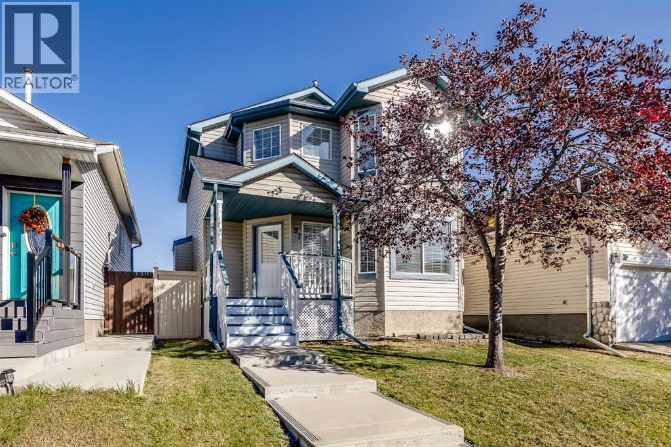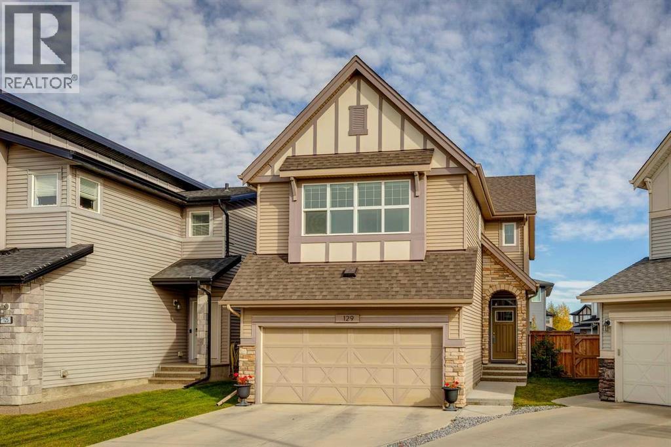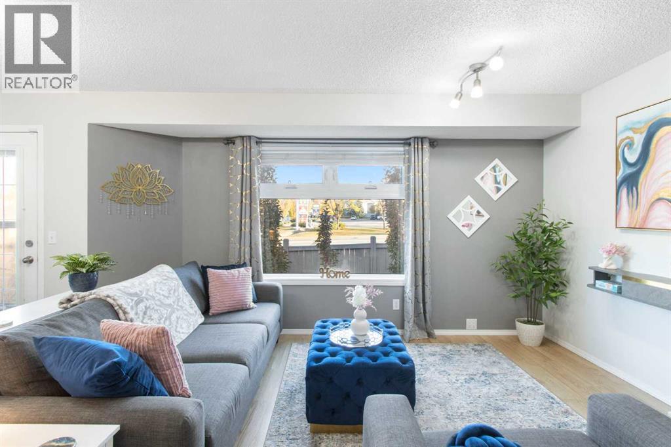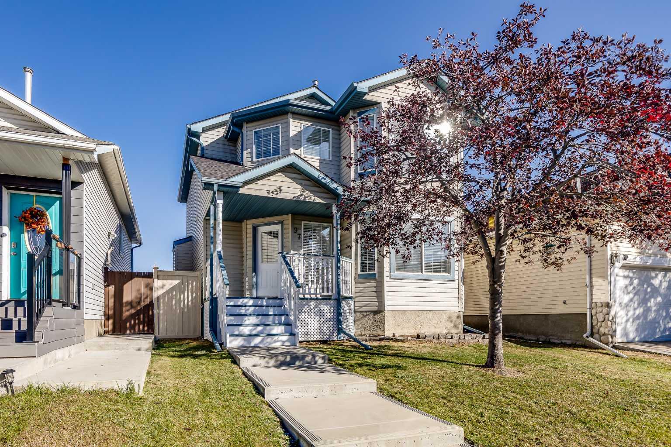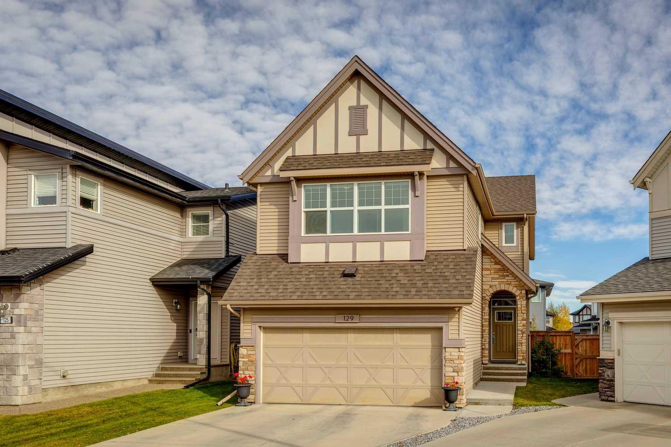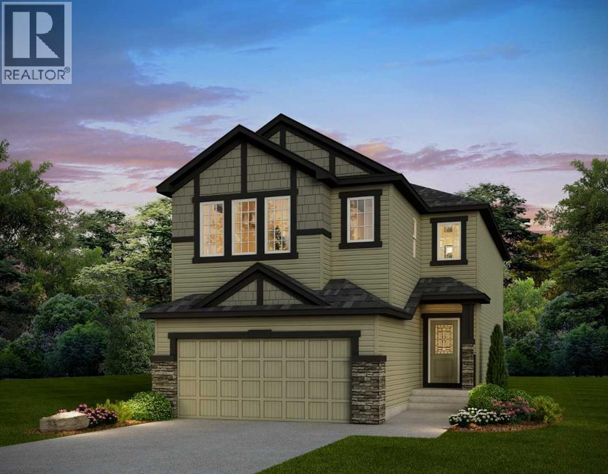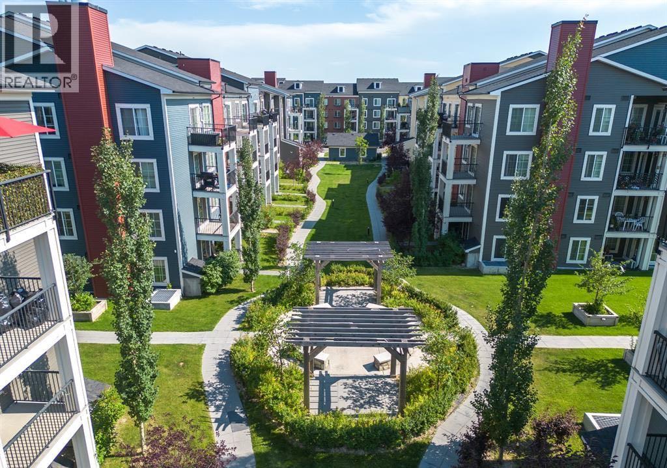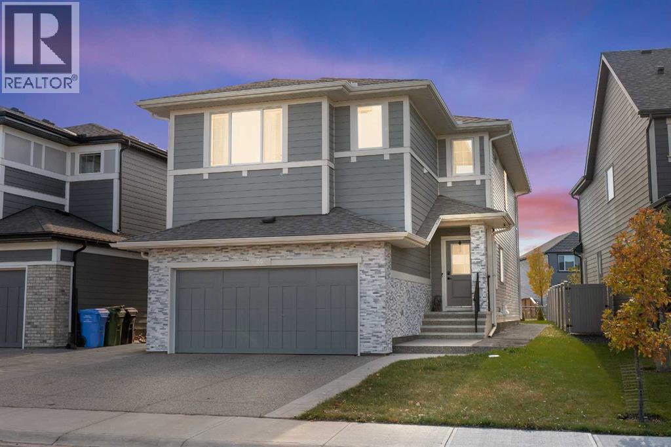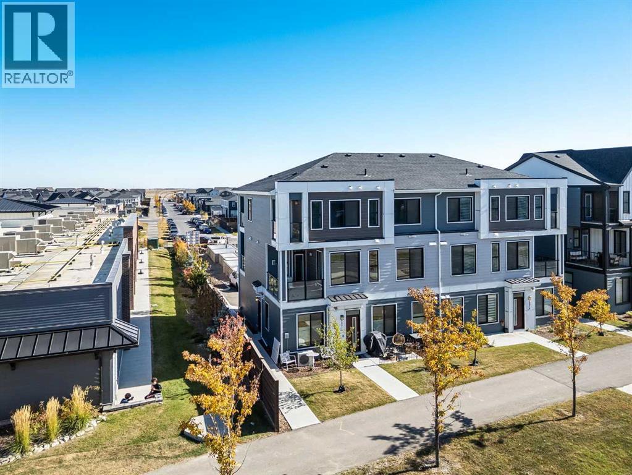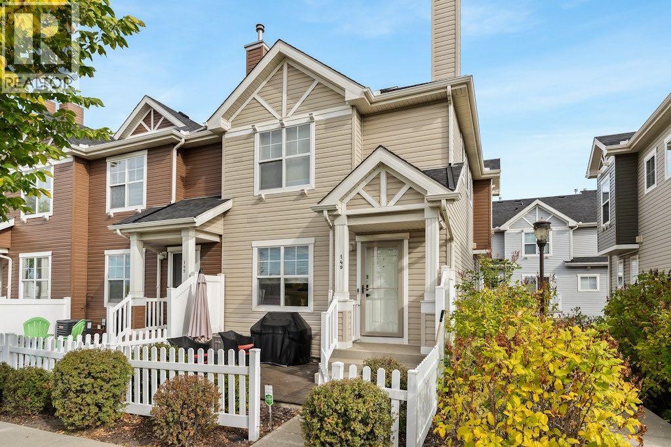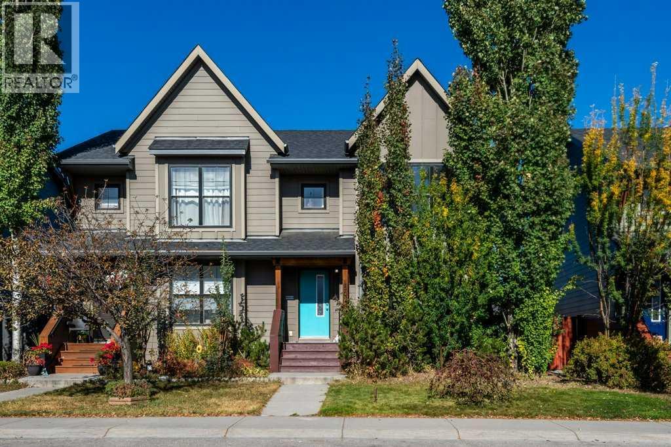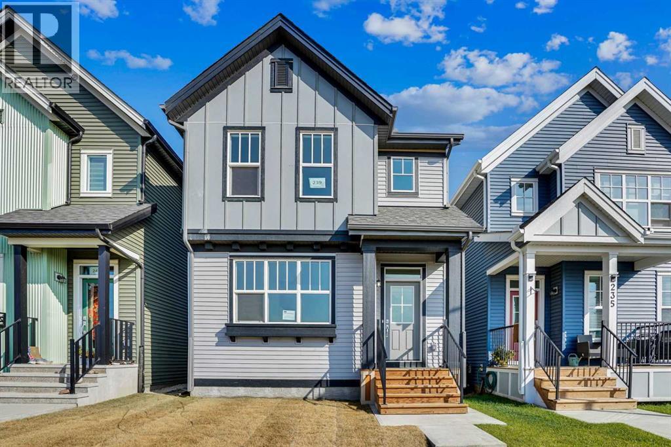
Highlights
Description
- Home value ($/Sqft)$429/Sqft
- Time on Housefulnew 3 hours
- Property typeSingle family
- Median school Score
- Lot size2,713 Sqft
- Year built2025
- Mortgage payment
Exquisite and beautifully crafted, this newly built home in the vibrant community of Rangeview is sure to impress. Offering 4 bedrooms and 3.5 bathrooms, this home features a fully developed basement with legal suite with a separate entrance, making it perfect for multigenerational living or investment potential. Located in Rangeview, Calgary’s first-of-its-kind garden-to-table community, future amenities include community gardens, parks, playgrounds, and future schools—creating a welcoming and thoughtfully designed neighborhood. This modern single-family lane home combines luxury with functionality, ideal for first-time buyers or savvy investors. With over 2000 sq ft of living space, the home boasts an open-concept floor plan designed to maximize natural light and flow. The elevated kitchen features a large center island with a flush eating bar, stainless steel appliances, including a fridge, smooth-top electric range, and built-in microwave hood fan. The kitchen seamlessly connects to a spacious dining area and overlooks a sun-filled great room—perfect for entertaining. A 2-piece bathroom completes the main floor.Upstairs, you'll find a 4-piece main bathroom, convenient second-floor laundry, and two well-sized bedrooms, plus a primary suite with a walk-in closet and a 3-piece ensuite with a walk-in shower.The fully developed basement suite includes a separate entrance, its own kitchen with fridge, stove, dishwasher, and a washer/Dryer, offering excellent income potential or private space for extended family.Conveniently located just minutes from South Health Campus Hospital, YMCA, shopping centers, restaurants, parks, and childcare facilities—everything you need is within easy reach. (id:63267)
Home overview
- Cooling None
- Heat source Natural gas
- Heat type Forced air
- # total stories 2
- Fencing Not fenced
- # parking spaces 2
- Has garage (y/n) Yes
- # full baths 3
- # half baths 1
- # total bathrooms 4.0
- # of above grade bedrooms 4
- Flooring Carpeted, vinyl plank
- Subdivision Rangeview
- Lot dimensions 252
- Lot size (acres) 0.062268347
- Building size 1491
- Listing # A2262117
- Property sub type Single family residence
- Status Active
- Laundry 4.919m X 3.67m
Level: 2nd - Bathroom (# of pieces - 4) 5.669m X 8.08m
Level: 2nd - Bedroom 9.251m X 11.329m
Level: 2nd - Bathroom (# of pieces - 3) 9.251m X 4.919m
Level: 2nd - Bedroom 9.33m X 11.329m
Level: 2nd - Primary bedroom 12.92m X 13.329m
Level: 2nd - Bedroom 2.996m X 3.048m
Level: Basement - Storage 0.966m X 1.347m
Level: Basement - Living room 3.353m X 1.957m
Level: Basement - Other 3.709m X 4.724m
Level: Basement - Bathroom (# of pieces - 3) 1.5m X 2.92m
Level: Basement - Laundry 1.625m X 0.991m
Level: Basement - Kitchen 14.92m X 12.671m
Level: Main - Foyer 5.502m X 4.42m
Level: Main - Living room 12.92m X 12.579m
Level: Main - Other 5.919m X 3.92m
Level: Main - Bathroom (# of pieces - 2) 5.169m X 5.249m
Level: Main - Dining room 12.829m X 10.25m
Level: Main
- Listing source url Https://www.realtor.ca/real-estate/28978768/239-savoy-landing-se-calgary-rangeview
- Listing type identifier Idx

$-1,704
/ Month

