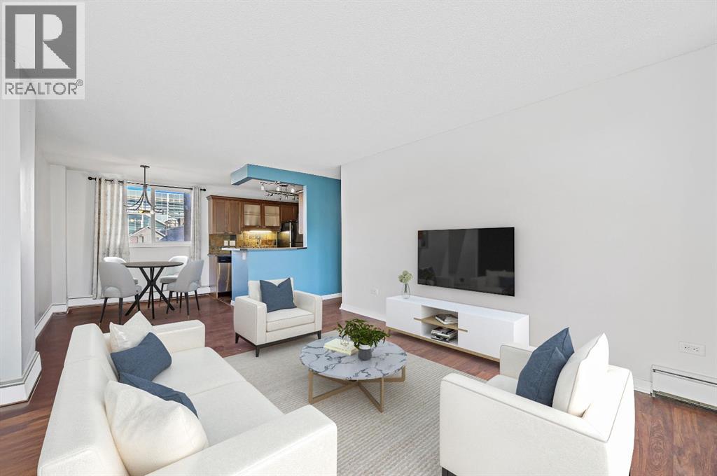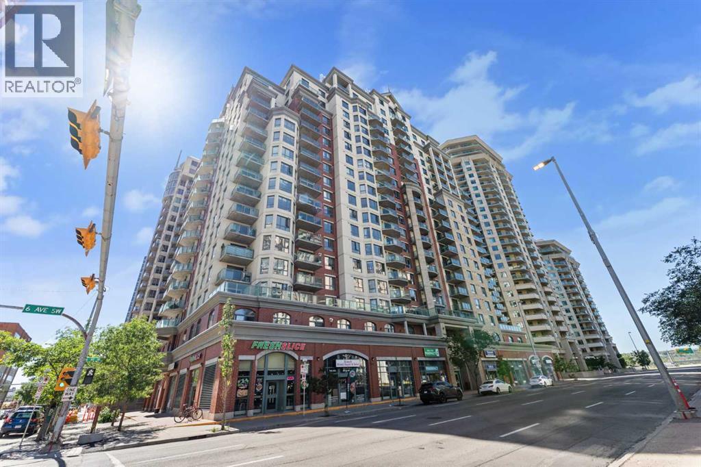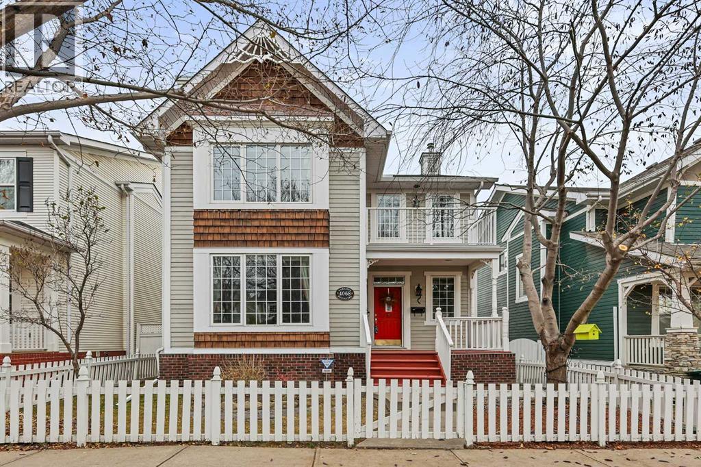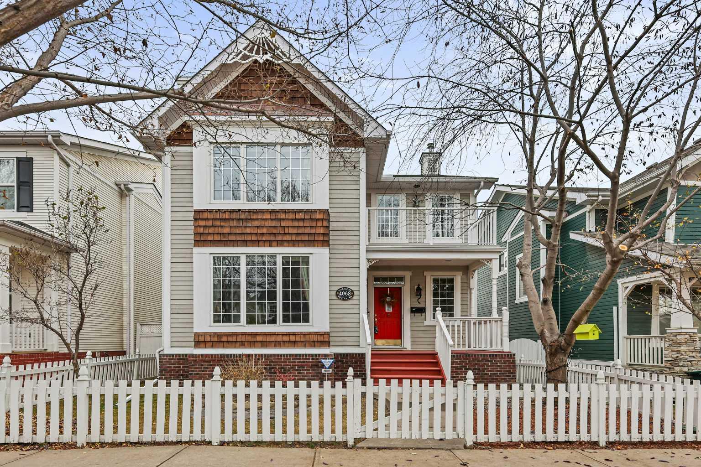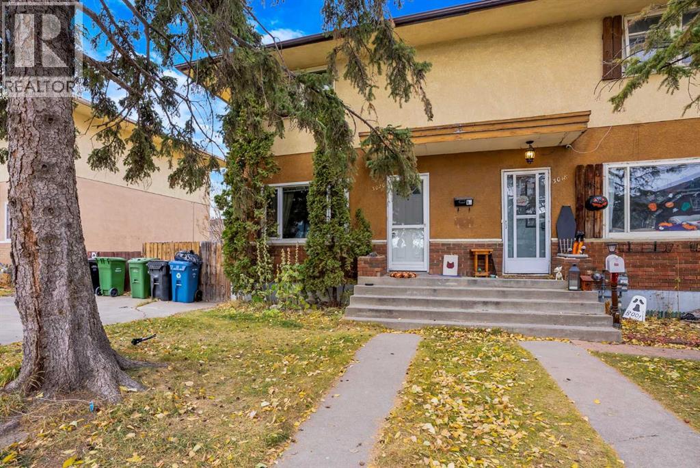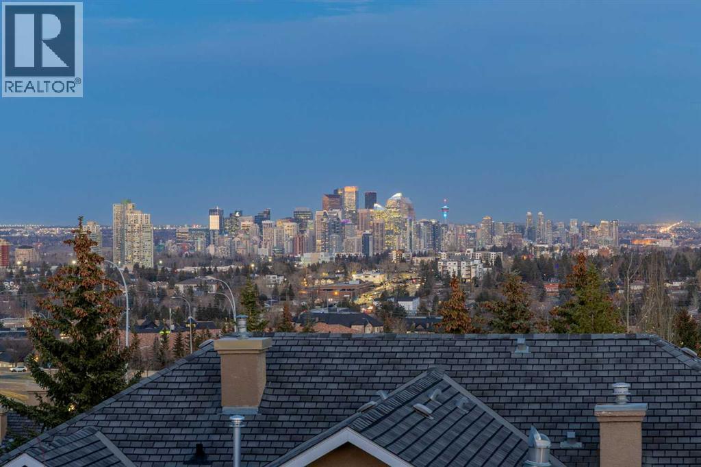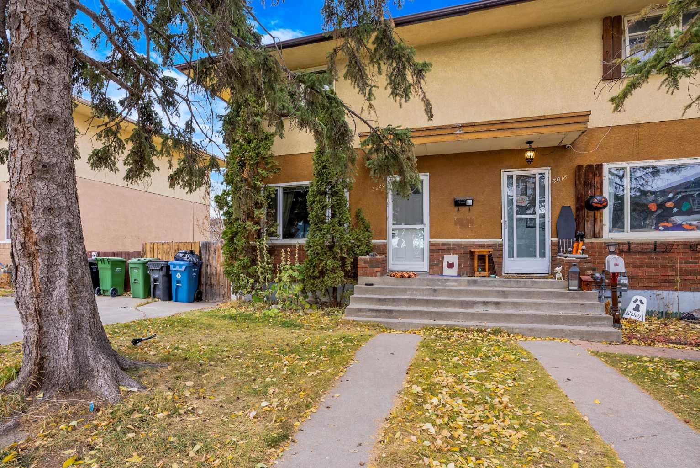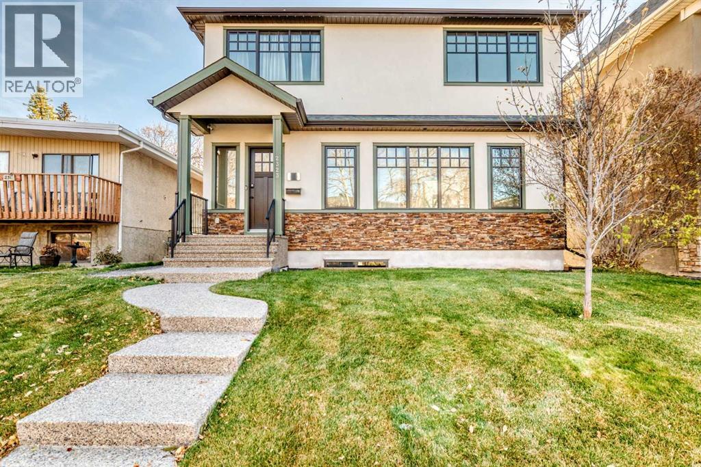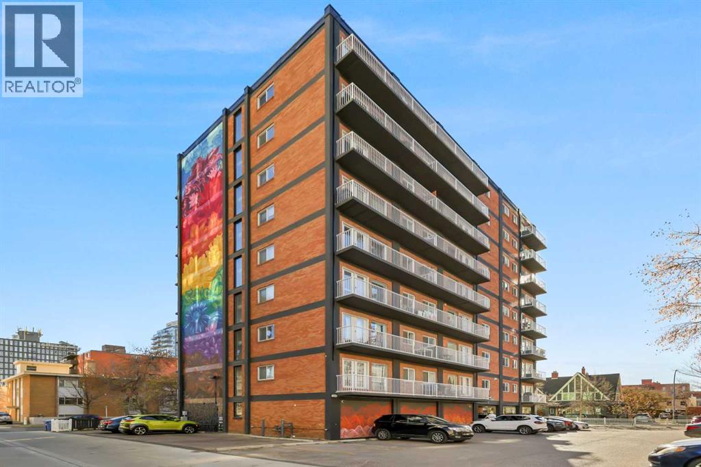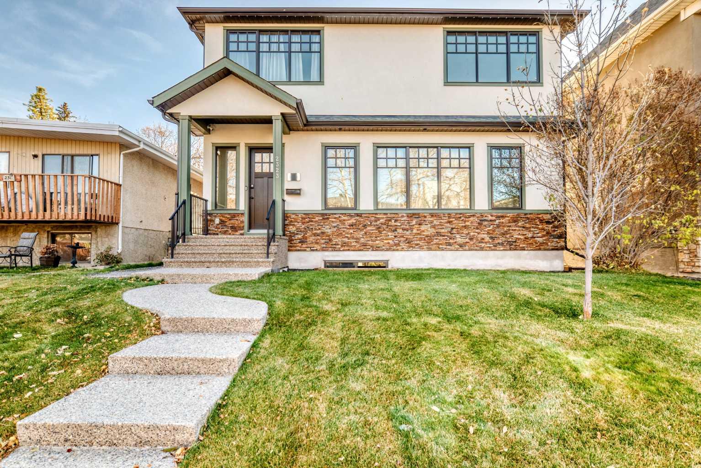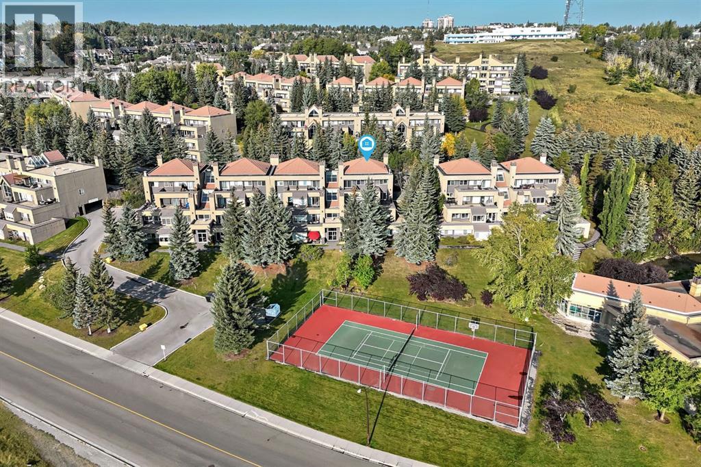- Houseful
- AB
- Calgary
- Aspenwoods
- 24 Aspen Meadows Grn SW
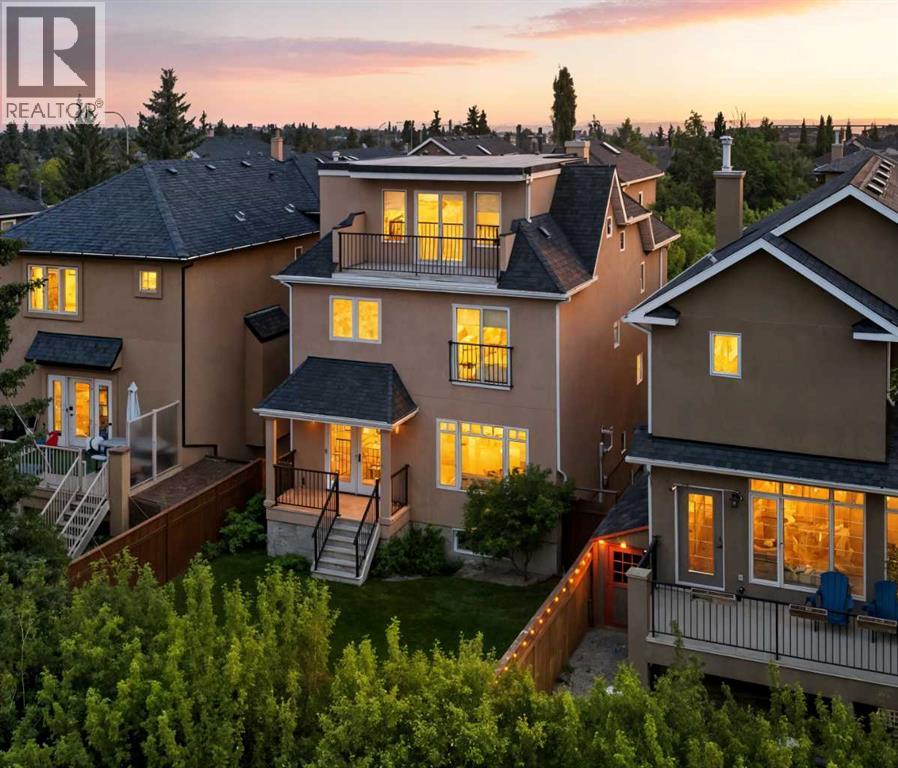
Highlights
Description
- Home value ($/Sqft)$379/Sqft
- Time on Houseful52 days
- Property typeSingle family
- Neighbourhood
- Median school Score
- Lot size4,284 Sqft
- Year built2006
- Garage spaces2
- Mortgage payment
Welcome to this beautifully appointed 3,785 sq ft estate home nestled on a quiet street in the heart of Aspen. This elegant 4-bedroom, 5-bath residence offers timeless sophistication and modern comfort, surrounded by top schools, shopping, and recreation.Step into a bright and inviting main level featuring a grand curved staircase and rich hardwood floors that carry throughout. Entertain effortlessly with a formal living room, elegant dining area, and a warm, welcoming family room centered around a cozy gas fireplace. The gourmet kitchen is a chef’s dream—showcasing granite countertops, a large island with seating, premium stainless steel appliances, and a sunny breakfast nook that opens onto a private backyard.Enjoy outdoor living with a covered deck, fenced yard, sprinkler system, and mature landscaping offering privacy and tranquility. Additional highlights include central air conditioning for year-round comfort and a spacious double garage.Upstairs, the luxurious primary suite features a double-sided fireplace, expansive walk-in closet, and a spa-inspired ensuite with a soaker tub and multi-jet shower. Two additional spacious bedrooms, a full bath, and a convenient upper laundry room complete this level.The third floor offers a versatile bonus loft with a skylight, wet bar, fireplace, balcony, and a powder room—ideal as a home office, library, games room, or studio. The fully developed basement is designed for relaxation and functionality, featuring in-floor heating, a large recreation area, fourth bedroom, and a full bathroom.Located just steps from walking paths, playgrounds, and green spaces, this home also offers quick access to Webber Academy, Rundle College, Calgary Academy, and top-ranked public schools. Minutes from Aspen Landing Shopping Centre, you’ll find boutique stores, restaurants, coffee shops, and essential services. Recreational opportunities abound at Westside Rec Centre, Canada Olympic Park, and nearby golf courses. With easy access to do wntown via Bow Trail, 17th Avenue, or the 69th Street LRT station, plus a convenient route to the mountains, this is Aspen living at its finest. (id:63267)
Home overview
- Cooling Central air conditioning
- Heat type Forced air, in floor heating
- # total stories 3
- Construction materials Wood frame
- Fencing Fence
- # garage spaces 2
- # parking spaces 2
- Has garage (y/n) Yes
- # full baths 3
- # half baths 2
- # total bathrooms 5.0
- # of above grade bedrooms 4
- Flooring Carpeted, ceramic tile, hardwood
- Has fireplace (y/n) Yes
- Subdivision Aspen woods
- Lot desc Landscaped, underground sprinkler
- Lot dimensions 398
- Lot size (acres) 0.09834445
- Building size 3106
- Listing # A2255830
- Property sub type Single family residence
- Status Active
- Furnace 2.819m X 3.048m
Level: Basement - Recreational room / games room 3.734m X 5.081m
Level: Basement - Bathroom (# of pieces - 4) 2.667m X 1.524m
Level: Basement - Bedroom 2.667m X 4.215m
Level: Basement - Family room 4.42m X 5.334m
Level: Main - Bathroom (# of pieces - 2) 1.676m X 1.625m
Level: Main - Kitchen 2.972m X 3.987m
Level: Main - Living room 3.886m X 5.258m
Level: Main - Dining room 7.443m X 3.149m
Level: Main - Breakfast room 2.972m X 2.387m
Level: Main - Foyer 2.338m X 2.591m
Level: Main - Bedroom 3.377m X 4.648m
Level: Upper - Bathroom (# of pieces - 4) 2.719m X 2.463m
Level: Upper - Bedroom 3.377m X 4.673m
Level: Upper - Loft 5.614m X 7.087m
Level: Upper - Bathroom (# of pieces - 5) 2.743m X 4.877m
Level: Upper - Other 3.987m X 2.338m
Level: Upper - Primary bedroom 4.52m X 5.995m
Level: Upper - Laundry 2.719m X 1.804m
Level: Upper - Bathroom (# of pieces - 2) 0.914m X 2.234m
Level: Upper
- Listing source url Https://www.realtor.ca/real-estate/28844021/24-aspen-meadows-green-sw-calgary-aspen-woods
- Listing type identifier Idx

$-3,141
/ Month

