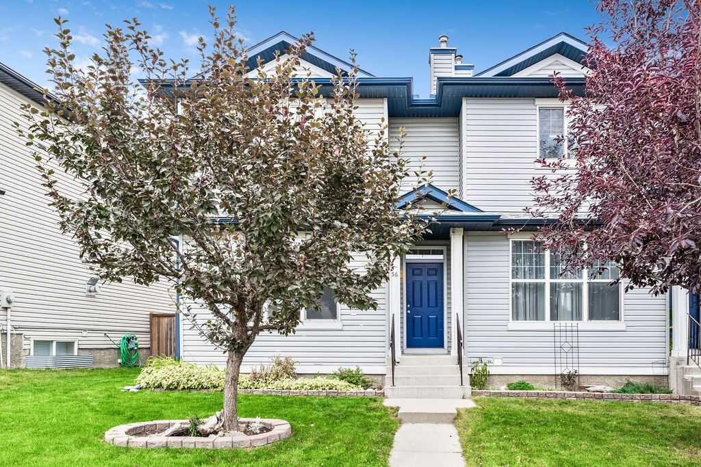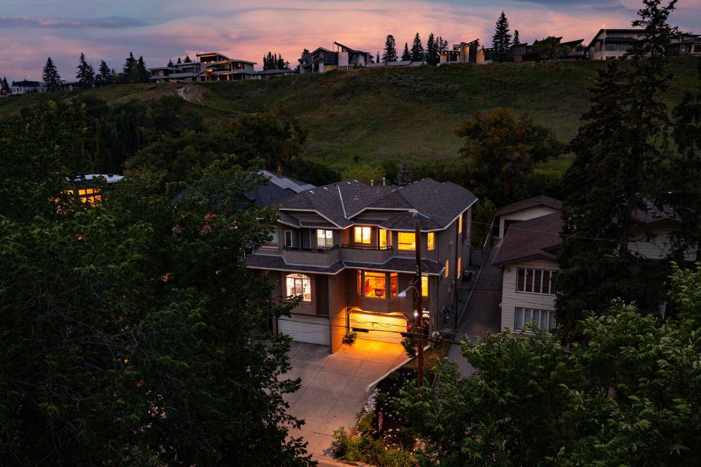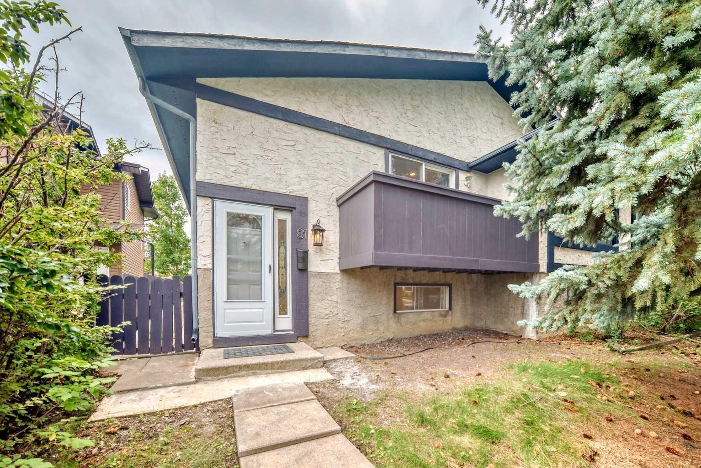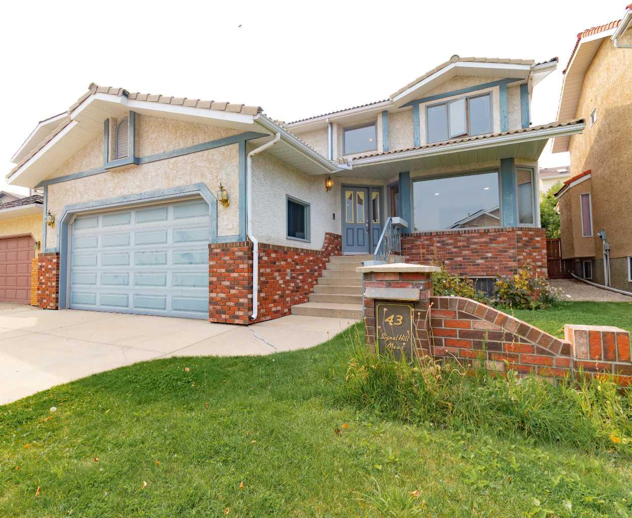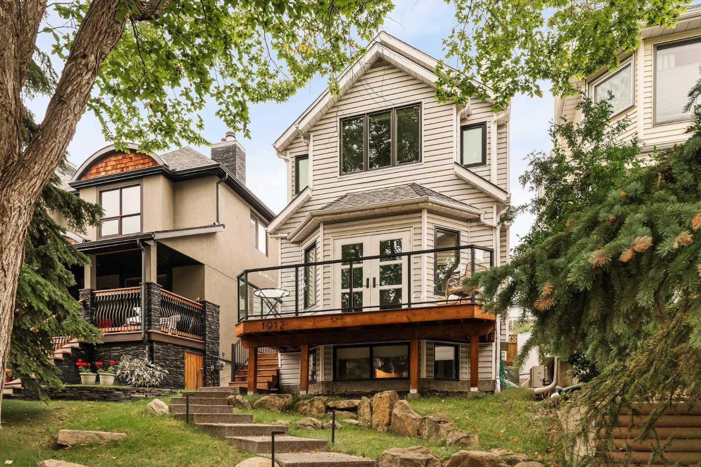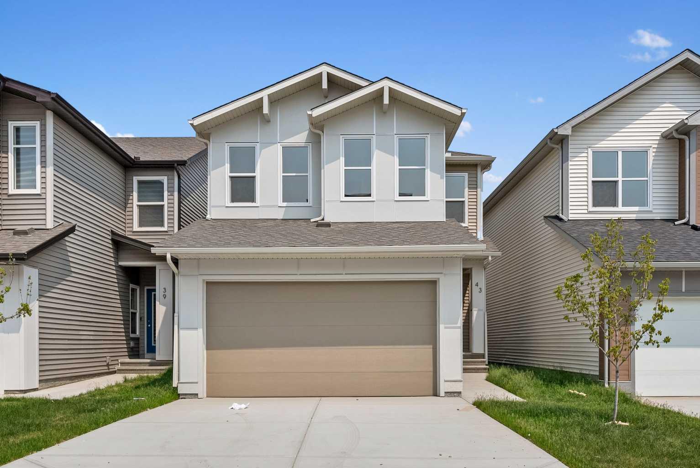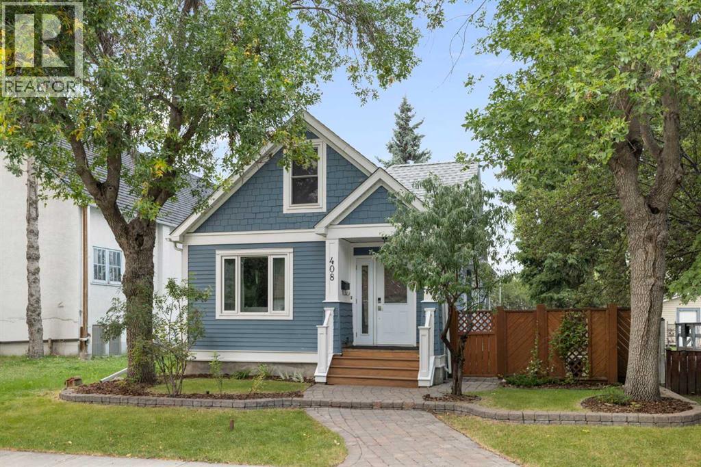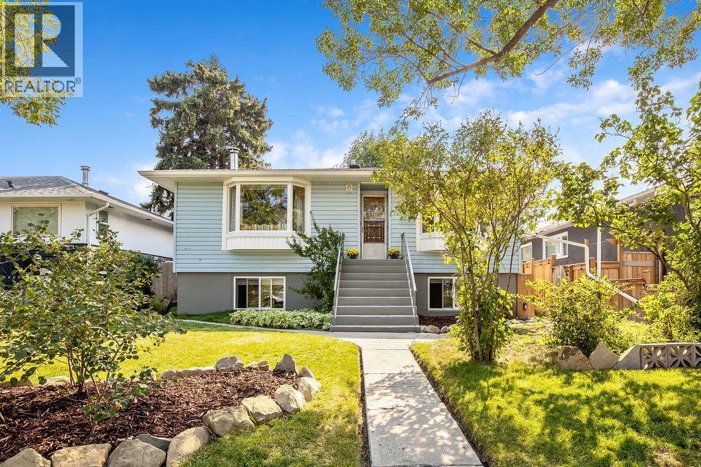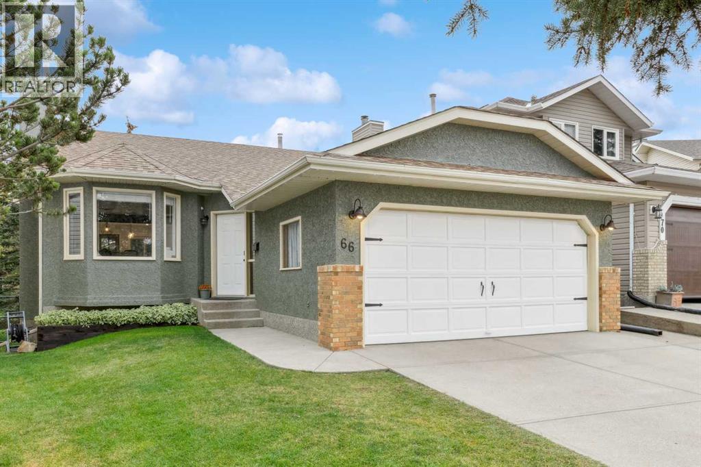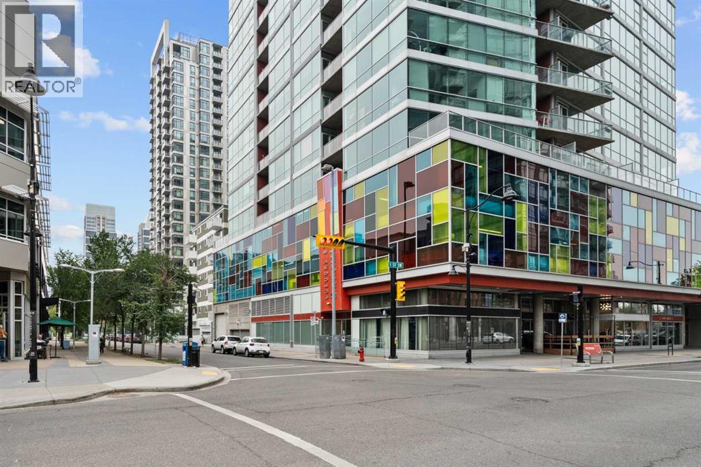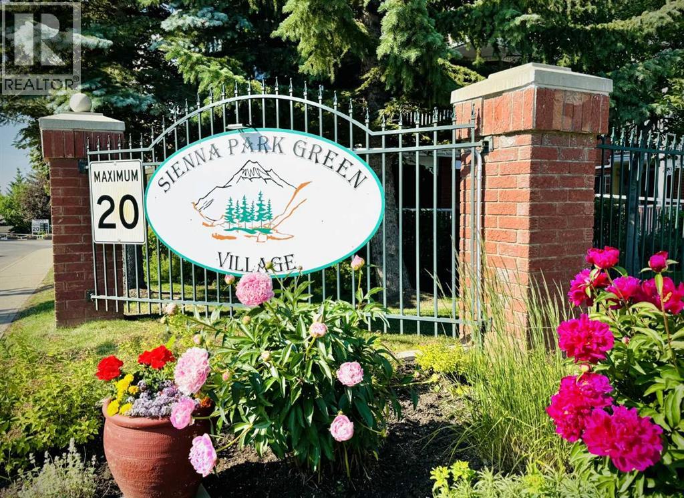- Houseful
- AB
- Calgary
- Williston Heights - Mountview
- 24 Avenue Ne Unit 426
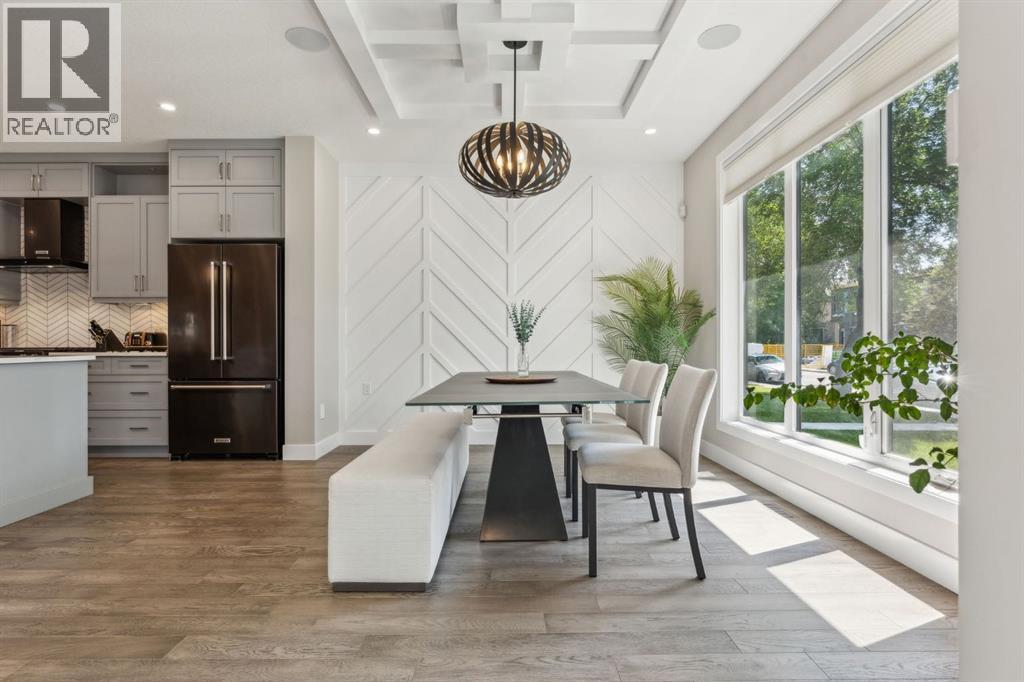
Highlights
Description
- Home value ($/Sqft)$448/Sqft
- Time on Houseful71 days
- Property typeSingle family
- Neighbourhood
- Median school Score
- Lot size3,003 Sqft
- Year built2018
- Garage spaces2
- Mortgage payment
Welcome to this custom masterpiece with over 2750sq ft of living space! Coming through the front door you will be greeted by a flex/dining room featuring a custom chevron feature wall. You will immediately notice the open width of the home. Moving into the kitchen you will be pleased to see an oversized island and a gourmet kitchen fit for entertaining, complete with upgraded appliance package and gas stove. Adjacent to the kitchen is an oversized family room with custom built in shelving, with barn doors leading into the mudroom. Premium top down/bottom up blind package and built in speakers throughout. Upper floor highlights include 2 spacious bedrooms, large walk-in laundry, 4 piece bathroom and a master bedroom with a large walk-in closet and a 5 piece spa like ensuite with heated floors that will definitely leave an impression! Basement highlights include an over-sized rec-room with a walk up wet-bar, den/office/storage, 4 piece bath and a bedroom with a walk-in closet. AC installed in 2021 and New water heater in 2024. Like new but better! Book your showing today! (id:63267)
Home overview
- Cooling Central air conditioning
- Heat source Natural gas
- Heat type Forced air
- # total stories 2
- Construction materials Wood frame
- Fencing Fence
- # garage spaces 2
- # parking spaces 2
- Has garage (y/n) Yes
- # full baths 3
- # half baths 1
- # total bathrooms 4.0
- # of above grade bedrooms 4
- Flooring Carpeted, ceramic tile, hardwood
- Has fireplace (y/n) Yes
- Community features Golf course development
- Subdivision Winston heights/mountview
- Lot dimensions 279
- Lot size (acres) 0.068939954
- Building size 1976
- Listing # A2232359
- Property sub type Single family residence
- Status Active
- Den 2.819m X 2.566m
Level: Basement - Recreational room / games room 5.614m X 4.09m
Level: Basement - Bathroom (# of pieces - 4) 2.819m X 2.21m
Level: Basement - Bedroom 3.709m X 3.429m
Level: Basement - Living room 4.724m X 4.139m
Level: Main - Bathroom (# of pieces - 2) 1.905m X 1.804m
Level: Main - Other 3.429m X 1.804m
Level: Main - Dining room 4.115m X 3.377m
Level: Main - Kitchen 4.953m X 4.877m
Level: Main - Bedroom 3.962m X 3.024m
Level: Upper - Bathroom (# of pieces - 5) 5.691m X 2.21m
Level: Upper - Primary bedroom 4.572m X 3.606m
Level: Upper - Laundry 1.753m X 1.728m
Level: Upper - Bathroom (# of pieces - 4) 2.819m X 1.5m
Level: Upper - Bedroom 4.673m X 2.947m
Level: Upper
- Listing source url Https://www.realtor.ca/real-estate/28521877/426-24-avenue-ne-calgary-winston-heightsmountview
- Listing type identifier Idx

$-2,360
/ Month

