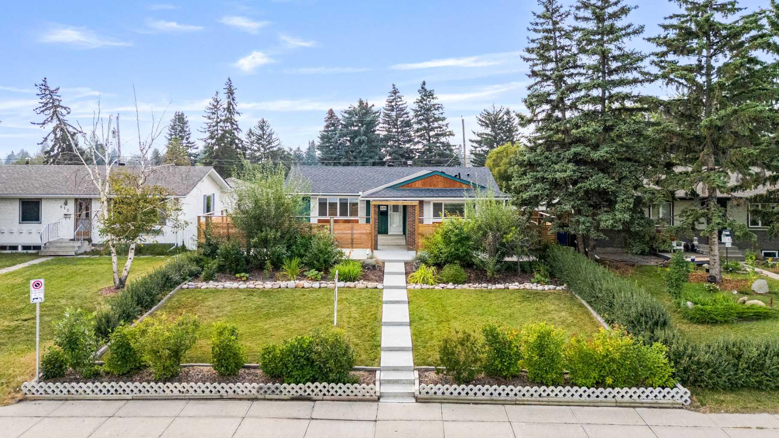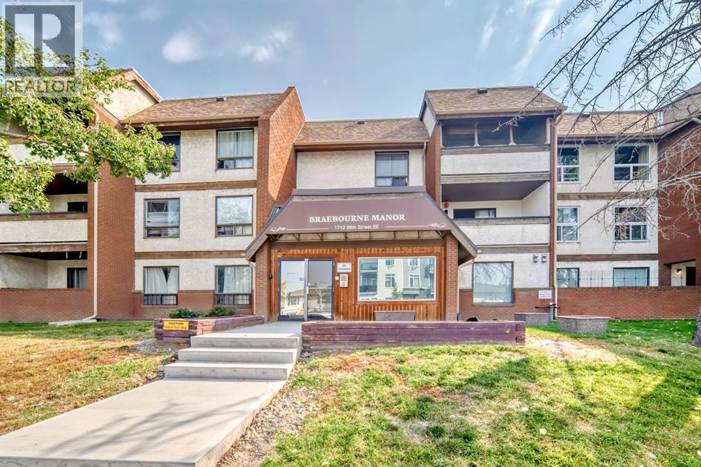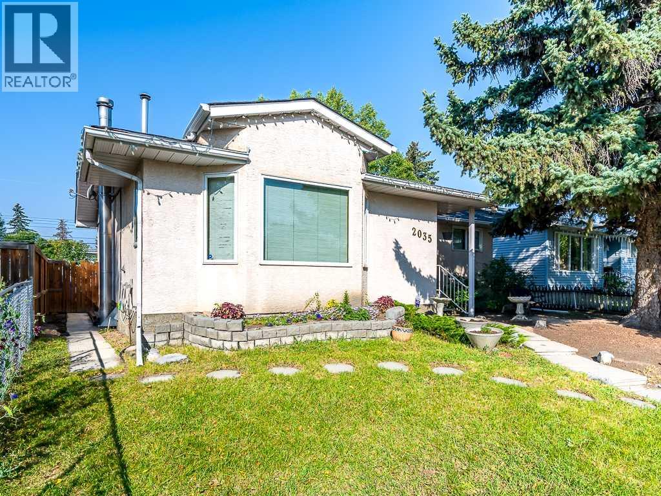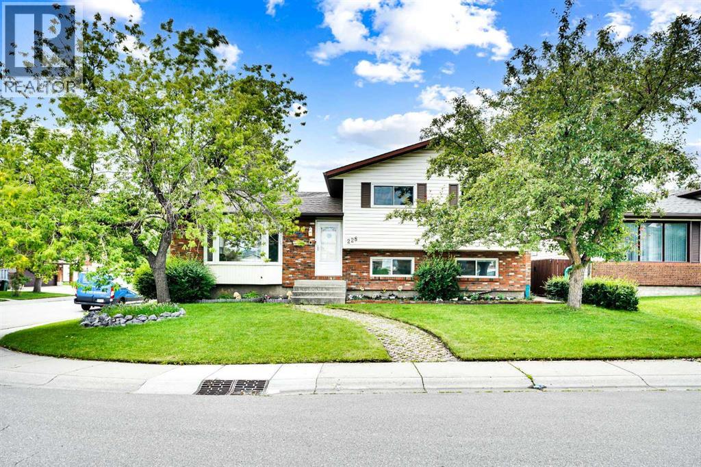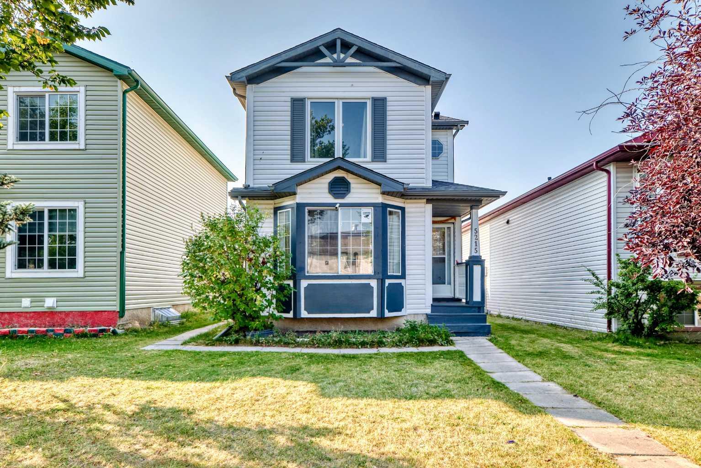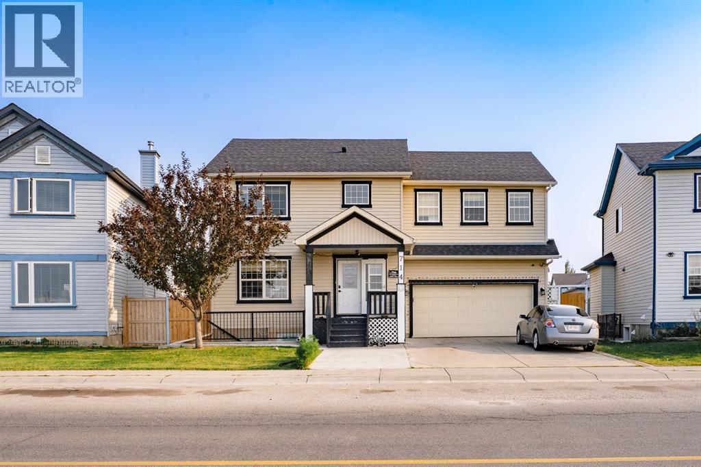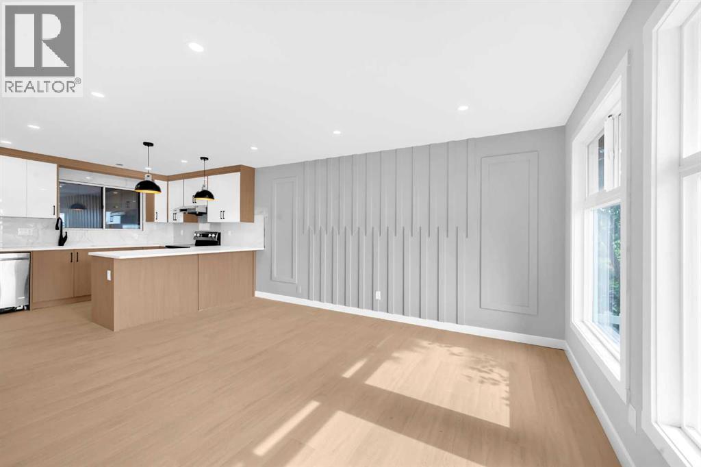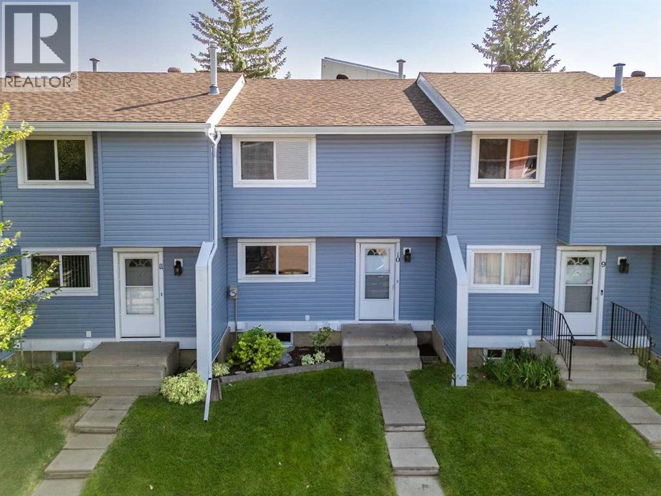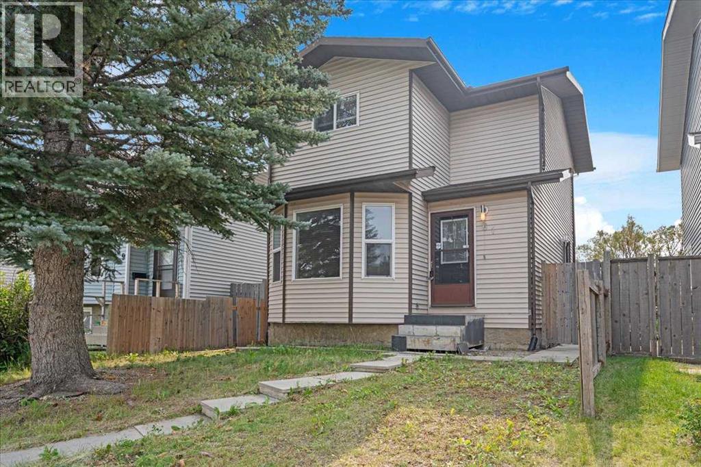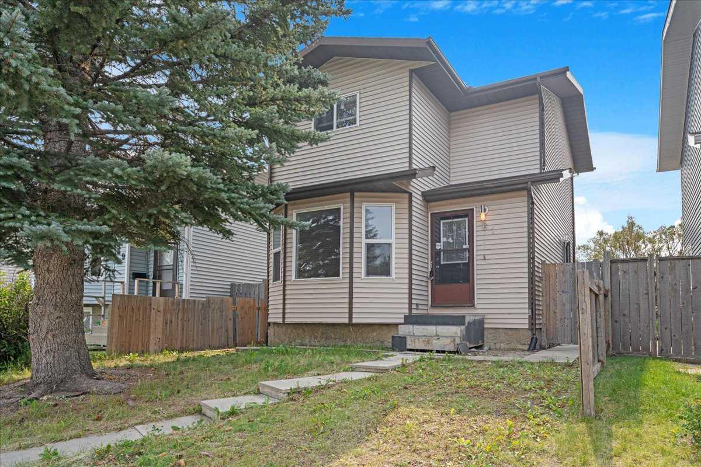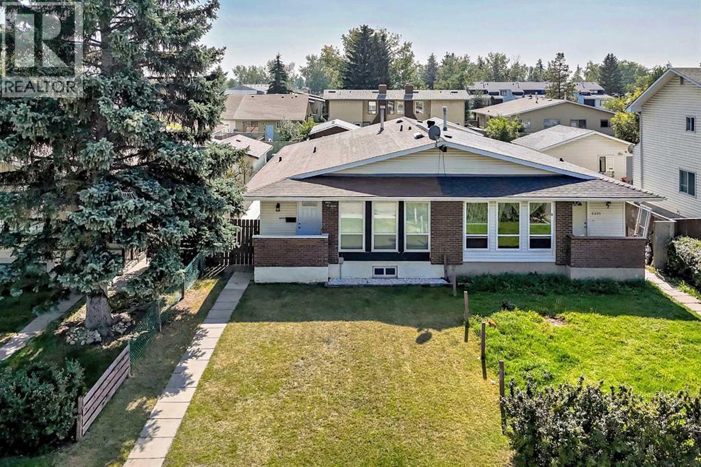
Highlights
Description
- Home value ($/Sqft)$461/Sqft
- Time on Housefulnew 17 hours
- Property typeSingle family
- StyleBungalow
- Neighbourhood
- Median school Score
- Year built1975
- Mortgage payment
Location! Location! Location! Charming attached bungalow with an illegal suite, offering nearly 2000 sq. ft. of comfortable living space. The main level features 2 spacious bedrooms, while the lower level includes an additional 2 bedrooms (non-conforming), perfect for extended family or rental income. Enjoy outdoor living with a massive deck and both front and back grassy yards. The property boasts in-unit laundry for both the main and lower levels, along with newer windows for energy efficiency and comfort. Located within walking distance to elementary, middle, and high schools, and just a block from the community outdoor skating rink. The fenced, secure backyard provides a safe haven for children and pets. A fantastic opportunity for versatile living and potential rental income! (id:63267)
Home overview
- Cooling None
- Heat source Natural gas
- Heat type Forced air
- # total stories 1
- Construction materials Wood frame
- Fencing Fence
- # full baths 2
- # total bathrooms 2.0
- # of above grade bedrooms 4
- Flooring Laminate
- Subdivision Pineridge
- Directions 1448084
- Lot desc Lawn
- Lot dimensions 3304.52
- Lot size (acres) 0.0776438
- Building size 1081
- Listing # A2255001
- Property sub type Single family residence
- Status Active
- Bathroom (# of pieces - 4) 3.176m X 1.576m
Level: Lower - Foyer 3.505m X 2.31m
Level: Lower - Family room 7.062m X 3.225m
Level: Lower - Other 1.195m X 1.676m
Level: Lower - Other 1.548m X 1.524m
Level: Lower - Bedroom 3.252m X 3.277m
Level: Lower - Laundry 3.149m X 3.557m
Level: Lower - Storage 1.219m X 2.49m
Level: Lower - Bedroom 3.072m X 3.862m
Level: Lower - Eat in kitchen 4.624m X 3.176m
Level: Lower - Living room 4.368m X 3.911m
Level: Main - Bedroom 2.768m X 4.648m
Level: Main - Laundry 0.914m X 0.991m
Level: Main - Bathroom (# of pieces - 4) 1.728m X 2.31m
Level: Main - Other 1.448m X 2.338m
Level: Main - Eat in kitchen 4.267m X 2.743m
Level: Main - Other 1.524m X 2.515m
Level: Main - Dining room 2.768m X 2.996m
Level: Main - Primary bedroom 4.215m X 3.911m
Level: Main
- Listing source url Https://www.realtor.ca/real-estate/28827337/6327-24-avenue-ne-calgary-pineridge
- Listing type identifier Idx

$-1,328
/ Month

