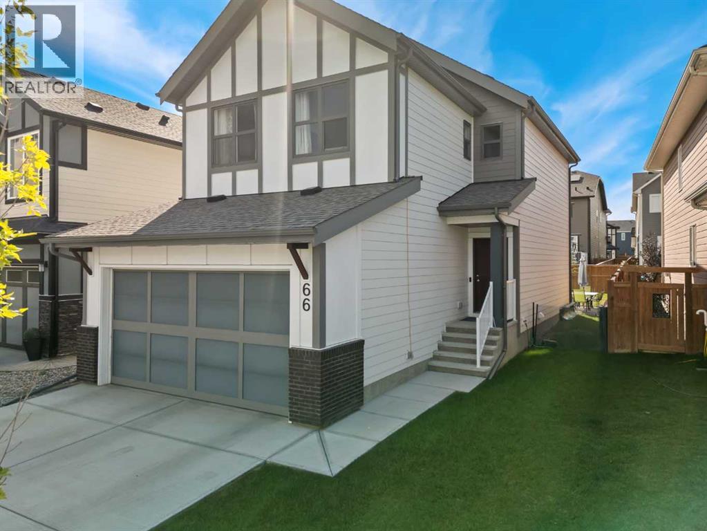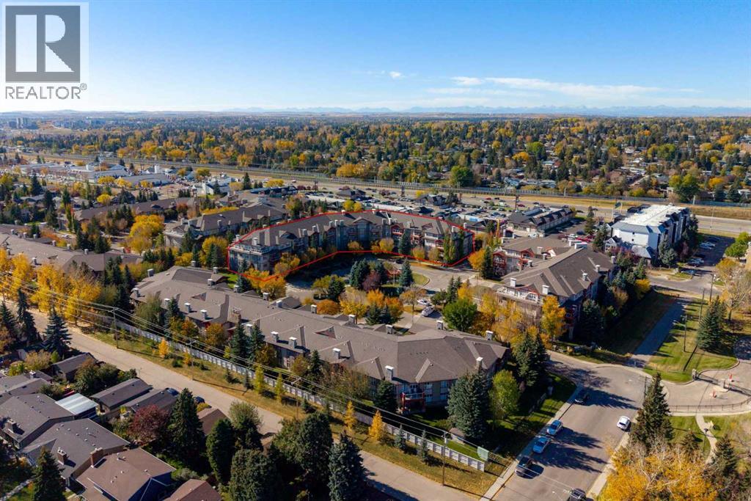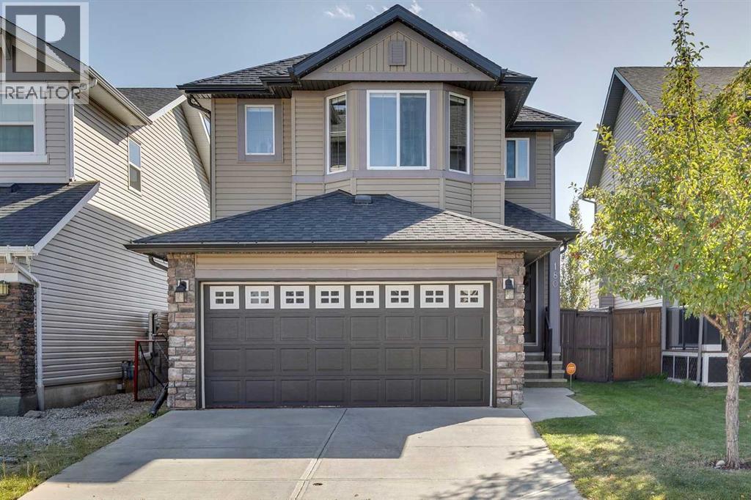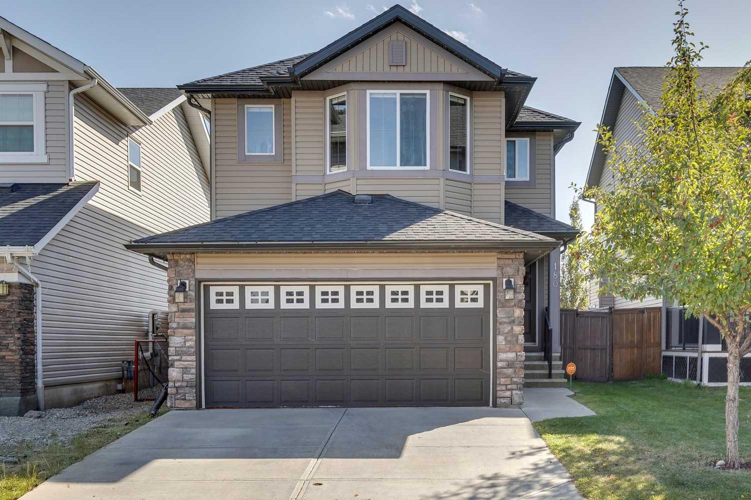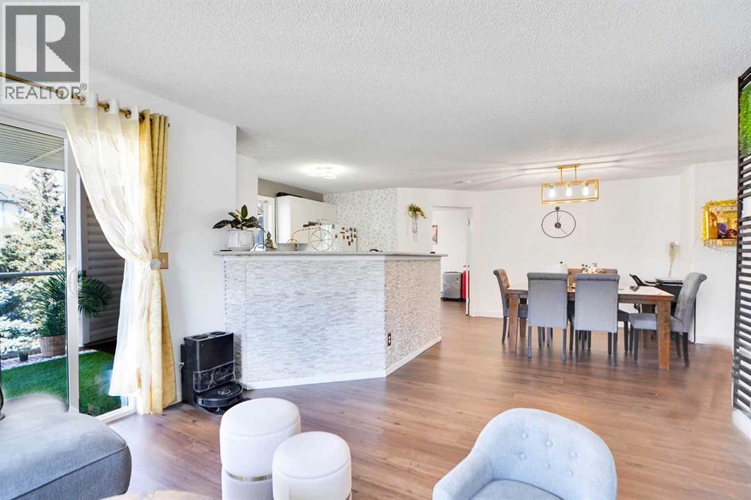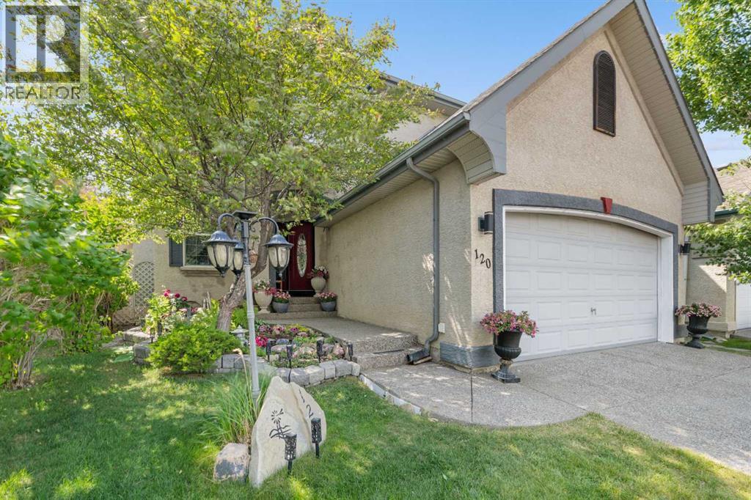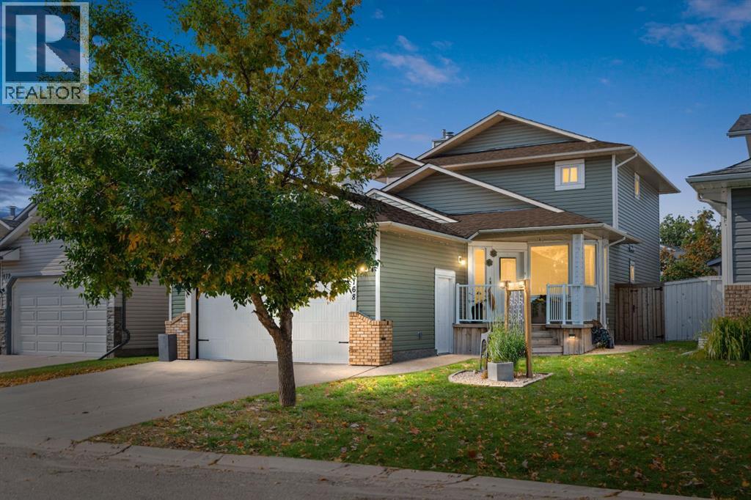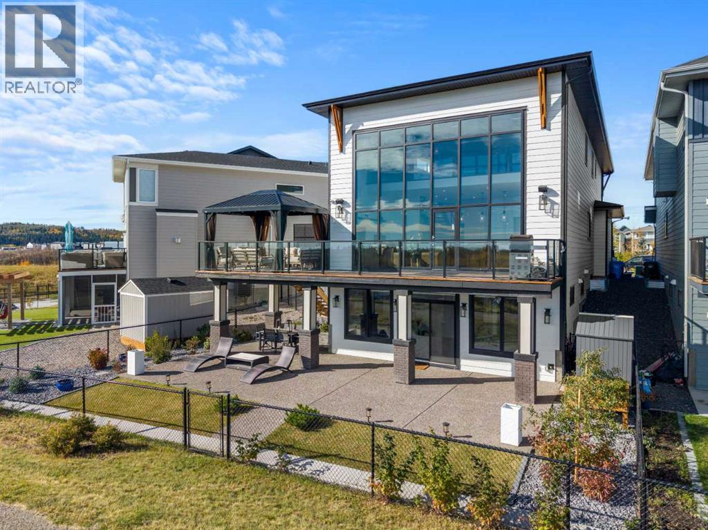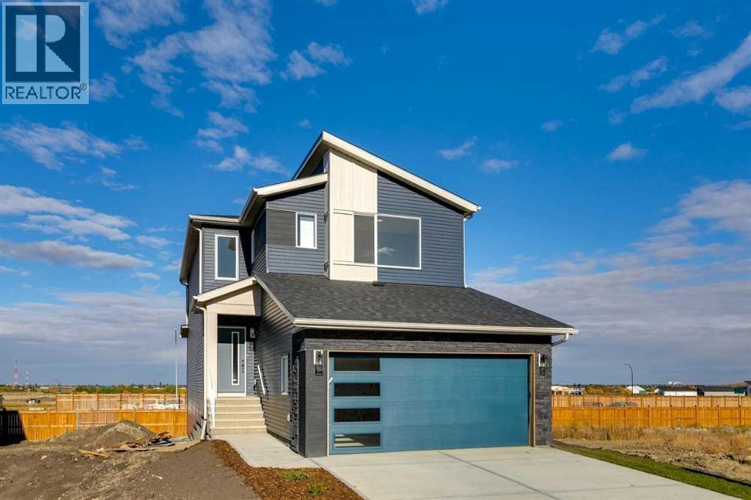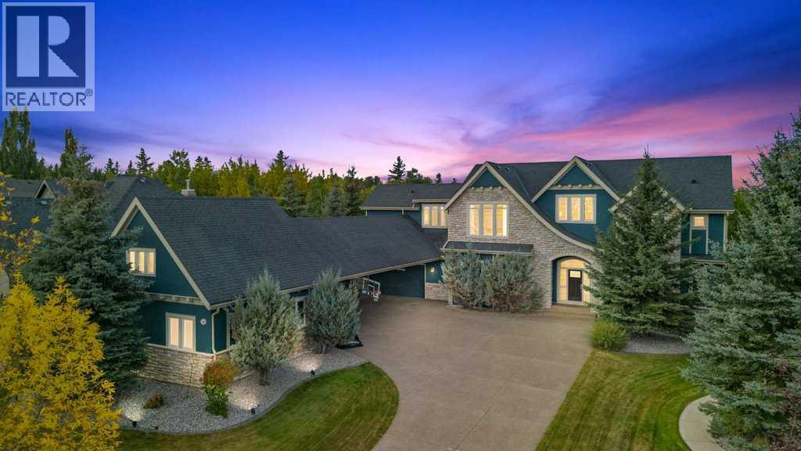- Houseful
- AB
- Calgary
- Copperfield
- 24 Copperpond Park SE
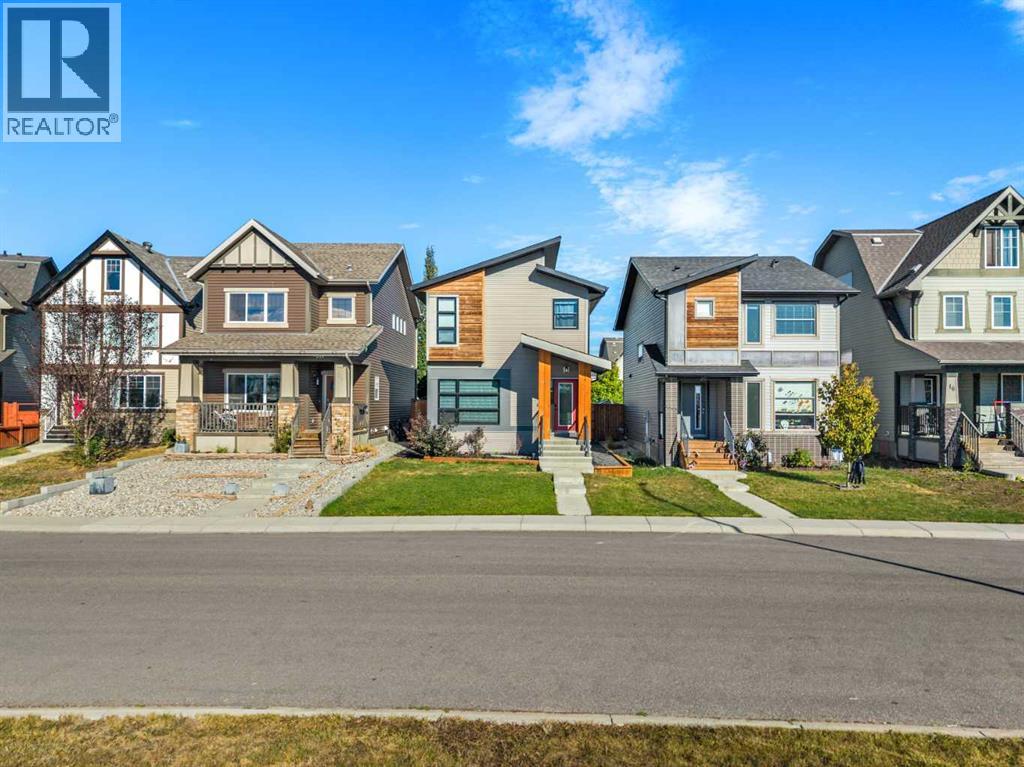
Highlights
Description
- Home value ($/Sqft)$395/Sqft
- Time on Housefulnew 10 hours
- Property typeSingle family
- Neighbourhood
- Median school Score
- Lot size3,111 Sqft
- Year built2013
- Mortgage payment
Nestled in the heart of Copperfield, this beautifully maintained AIR-CONDITIONED single-family home with a maintenance free backyard and over sized deck, offers nearly 2400 sq. ft. of developed living space, providing plenty of room for your growing family. With 5 spacious bedrooms and 4 bathrooms, this home ensures that everyone has their own space to relax and unwind. Situated on a QUIET CLOSE, FACING A PARK AND GREEN SPACE, the property offers a peaceful setting and convenient access to Copperfield Loop (a 9 km loop trail near Heritage Pointe) and two Regional Pathways (a 4 km paved multi-use trail connecting Copperfield to 114 Avenue SE and a 2 km paved path located in East Copperfield).Walking in, you'll be immediately welcomed by the warm ambiance of hardwood floors that flow seamlessly throughout the main floor. The kitchen is a true standout, featuring elegant granite countertops, stainless steel appliances, and an abundance of cabinetry, making it a chef’s dream. The open floor plan allows natural light from the south-facing front window to flood the living areas, creating a bright and inviting atmosphere. The main floor includes a spacious living room, a generous dining area, and a versatile flex space, perfect for a home office or tech center.Upstairs, the primary suite serves as your personal retreat, offering a generous size, a 4-piece ensuite with a large soaker tub and separate shower, and ample closet space. The second floor also features two more well-sized bedrooms, a main bath, and convenient upper-level laundry for added functionality and ease.The fully developed basement (which has the opportunity to be SUITED by adding a side door) has two additional bedrooms and a 3-piece bath with a walk-in shower, making it perfect for guests, extended family, or growing teenagers. The recreation room provides an ideal space for entertaining, relaxing, or movie nights.CONVENIENTLY LOCATED NEAR TRANSIT, SCHOOLS, AND RECREATIONAL SPACES, this home is p erfect for first-time homebuyers or growing families looking for a spacious, family-friendly environment. Don’t miss the opportunity to make this Copperfield gem your own. Schedule a viewing today and experience all the charm this home has to offer! (id:63267)
Home overview
- Cooling Central air conditioning
- Heat type Forced air
- # total stories 2
- Construction materials Wood frame
- Fencing Fence
- # parking spaces 2
- # full baths 3
- # half baths 1
- # total bathrooms 4.0
- # of above grade bedrooms 5
- Flooring Carpeted, tile, vinyl
- Subdivision Copperfield
- Directions 2201696
- Lot desc Landscaped
- Lot dimensions 289
- Lot size (acres) 0.071410924
- Building size 1616
- Listing # A2257645
- Property sub type Single family residence
- Status Active
- Bedroom 2.719m X 3.124m
Level: Basement - Bathroom (# of pieces - 3) 1.676m X 3.277m
Level: Basement - Furnace 2.515m X 3.328m
Level: Basement - Recreational room / games room 4.52m X 3.786m
Level: Basement - Bedroom 2.515m X 3.453m
Level: Basement - Dining room 4.496m X 3.886m
Level: Main - Living room 5.081m X 3.987m
Level: Main - Kitchen 3.557m X 4.444m
Level: Main - Office 2.006m X 1.548m
Level: Main - Bathroom (# of pieces - 2) 2.006m X 0.863m
Level: Main - Other 1.548m X 3.072m
Level: Upper - Bedroom 2.691m X 4.139m
Level: Upper - Laundry 1.753m X 1.905m
Level: Upper - Bedroom 2.947m X 2.768m
Level: Upper - Bathroom (# of pieces - 4) 2.719m X 1.5m
Level: Upper - Primary bedroom 4.139m X 3.581m
Level: Upper - Bathroom (# of pieces - 4) 2.691m X 2.539m
Level: Upper
- Listing source url Https://www.realtor.ca/real-estate/28986142/24-copperpond-park-se-calgary-copperfield
- Listing type identifier Idx

$-1,701
/ Month

