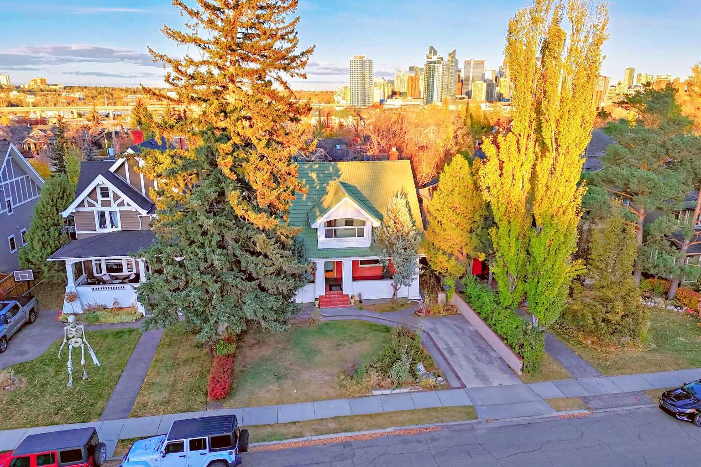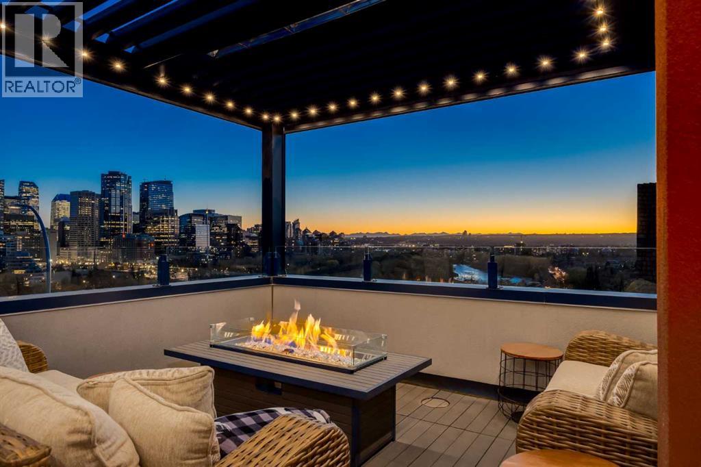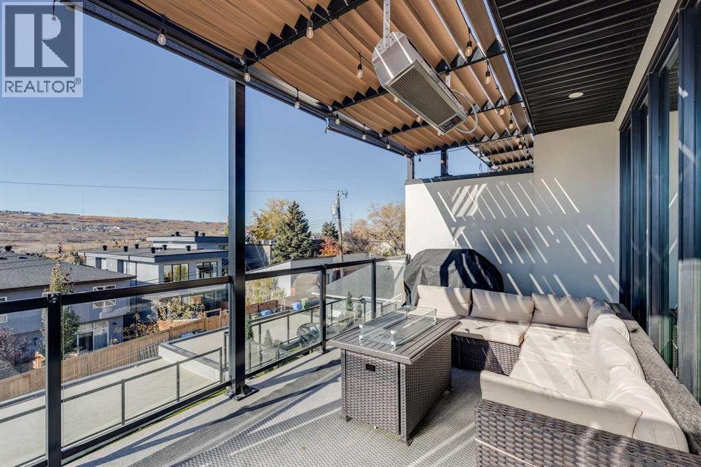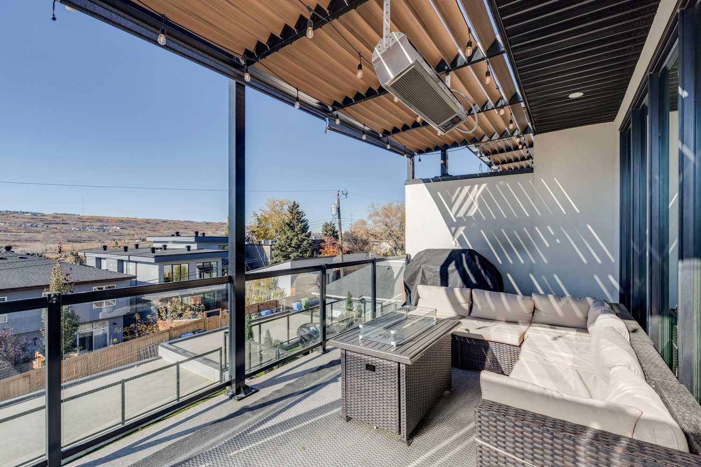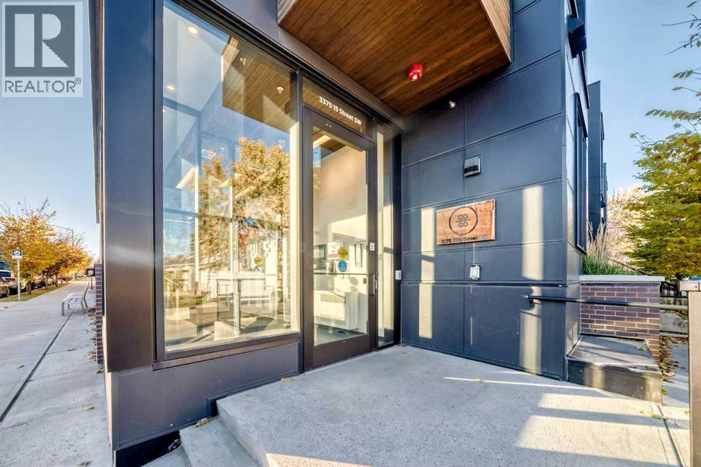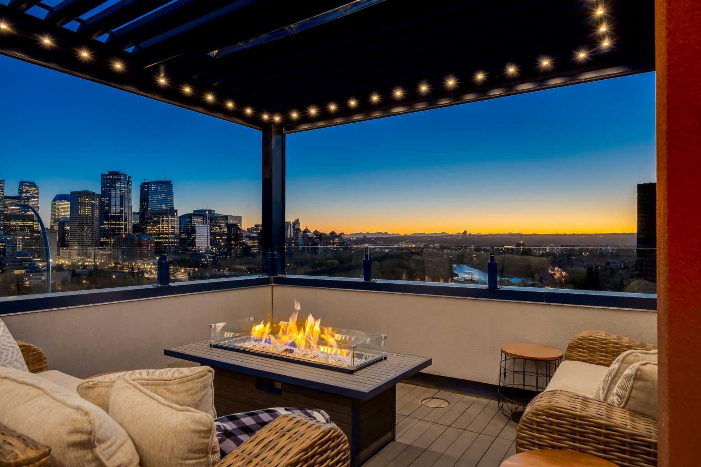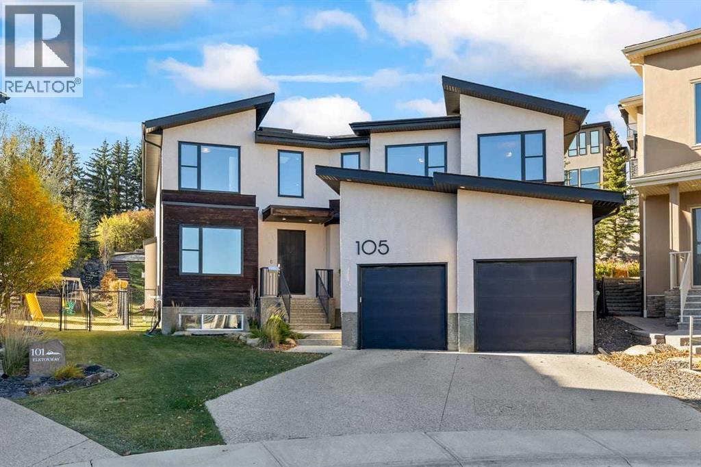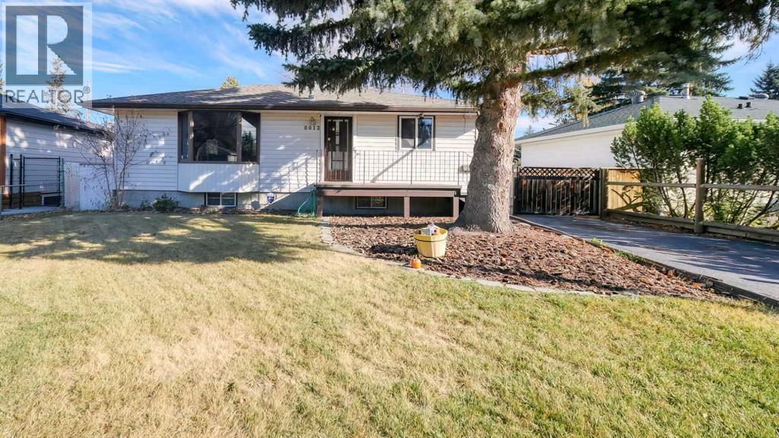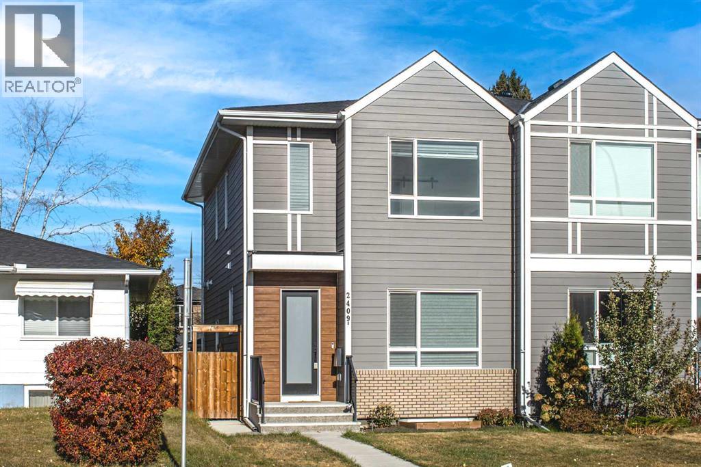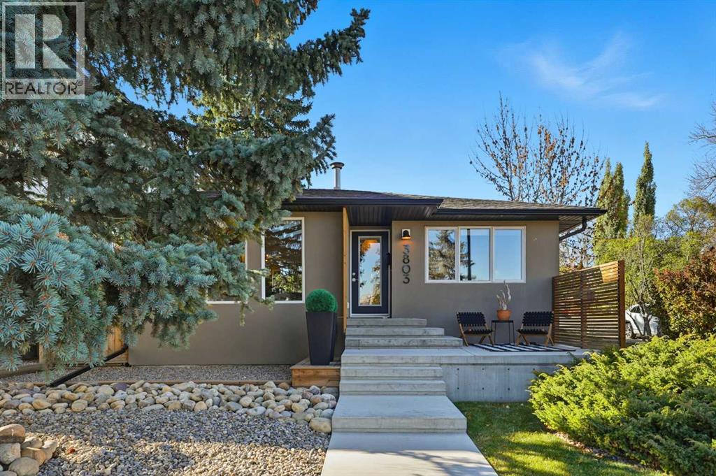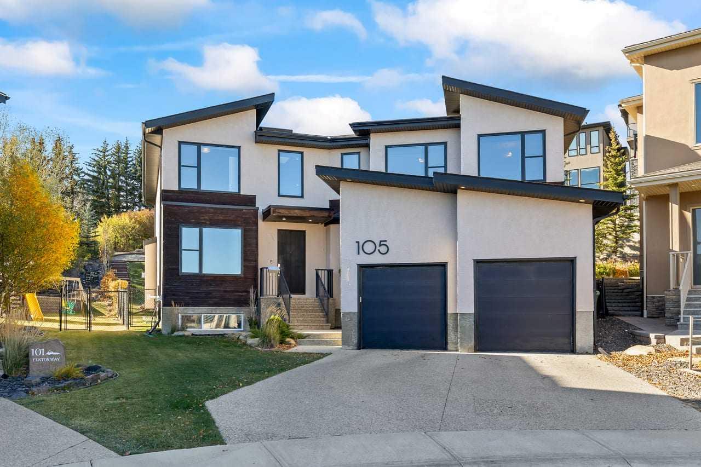- Houseful
- AB
- Calgary
- Strathcona Park
- 24 Strathcona Close SW
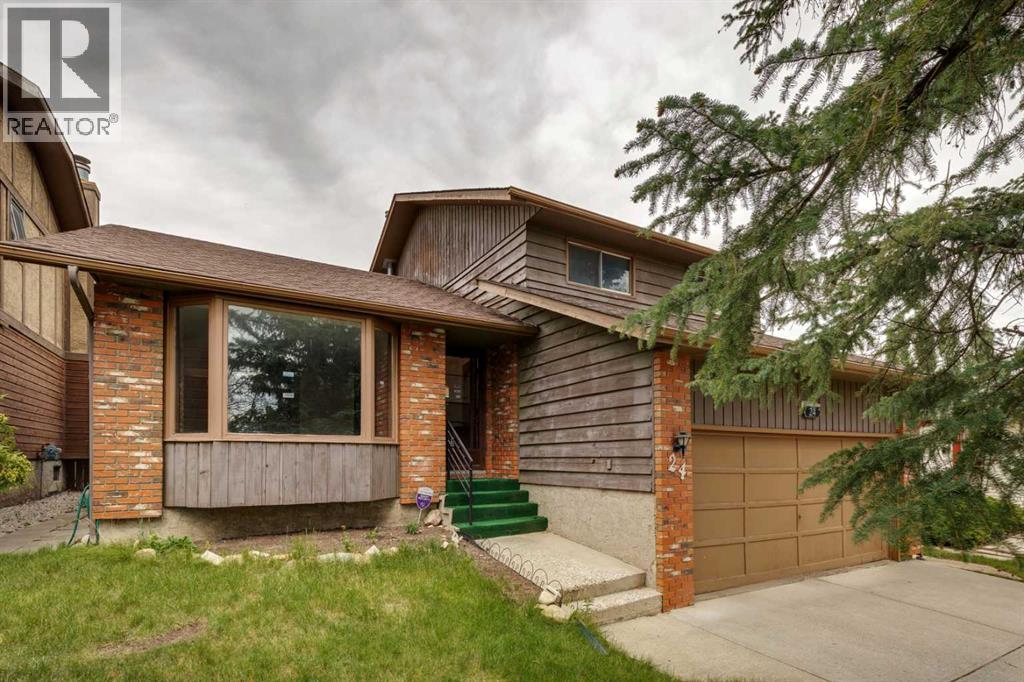
Highlights
Description
- Home value ($/Sqft)$397/Sqft
- Time on Houseful65 days
- Property typeSingle family
- Style4 level
- Neighbourhood
- Median school Score
- Lot size4,801 Sqft
- Year built1979
- Garage spaces2
- Mortgage payment
Wonderful 3+1 bedroom 2 ½ bath 4 level split with over 1611 sq ft situated on a 48’ x 100’ lot on a quiet cul-de-sac. Huge potential to make this your own or by renovating to realize its full potential. Large living room with sunny bay window open to a dining room that can accommodate the whole family. Lots of solid wood cabinetry, a pantry and an eating area with a built-in banquette in the kitchen. Upstairs features a king-sized master with double closets and a 3 pc ensuite plus two other oversized bedrooms and a conveniently located bath. The third level features a large family room complete with custom panelling, a cozy fireplace and sliding door access to a large, poured patio in a generous sized, very private, fully fenced yard. This level also includes a laundry and 2 pc powder room plus access to the double attached garage. The lower level includes a fourth bedroom, a rec room, and a den plus access to a 18’ x 18’ crawl space for extra storage. Situated in the heart of sought after Strathcona, close to parks, walking paths, schools and the community centre facilities. Easy access to major shopping, quick access to downtown and the new Ring Road plus a quick escape to the mountains. (id:63267)
Home overview
- Cooling None
- Heat source Natural gas
- Heat type Forced air
- Fencing Fence
- # garage spaces 2
- # parking spaces 4
- Has garage (y/n) Yes
- # full baths 2
- # half baths 1
- # total bathrooms 3.0
- # of above grade bedrooms 4
- Flooring Carpeted, linoleum
- Has fireplace (y/n) Yes
- Subdivision Strathcona park
- Directions 1446762
- Lot desc Fruit trees, lawn
- Lot dimensions 446
- Lot size (acres) 0.11020509
- Building size 1611
- Listing # A2249864
- Property sub type Single family residence
- Status Active
- Bedroom 4.877m X 3.2m
Level: Lower - Office 2.591m X 1.576m
Level: Lower - Furnace 2.362m X 2.057m
Level: Lower - Recreational room / games room 3.962m X 3.481m
Level: Lower - Dining room 4.596m X 2.591m
Level: Main - Living room 5.41m X 4.572m
Level: Main - Eat in kitchen 5.081m X 2.615m
Level: Main - Family room 5.739m X 4.115m
Level: Main - Bathroom (# of pieces - 2) Level: Main
- Laundry 2.819m X 1.676m
Level: Main - Bedroom 3.786m X 2.719m
Level: Upper - Bedroom 4.191m X 2.896m
Level: Upper - Bathroom (# of pieces - 3) Level: Upper
- Bathroom (# of pieces - 4) Level: Upper
- Primary bedroom 4.063m X 3.252m
Level: Upper
- Listing source url Https://www.realtor.ca/real-estate/28753454/24-strathcona-close-sw-calgary-strathcona-park
- Listing type identifier Idx

$-1,706
/ Month

