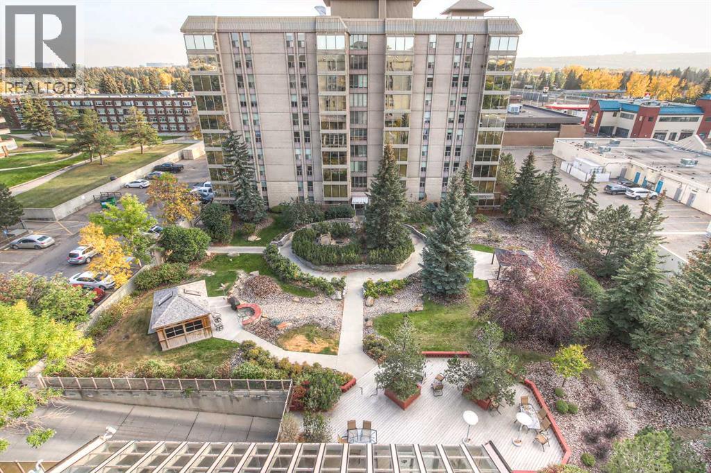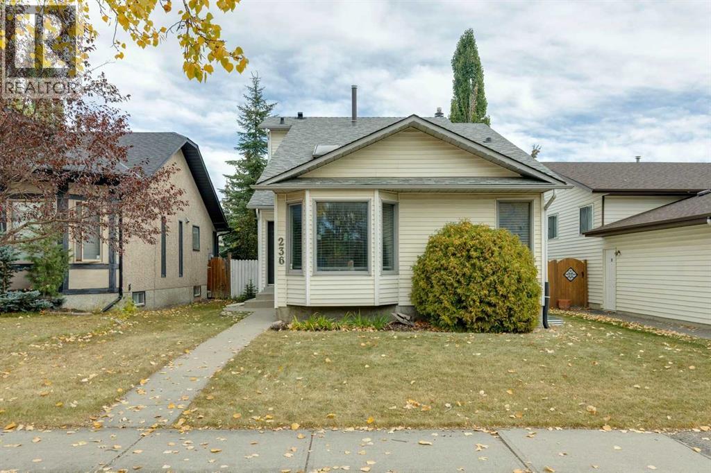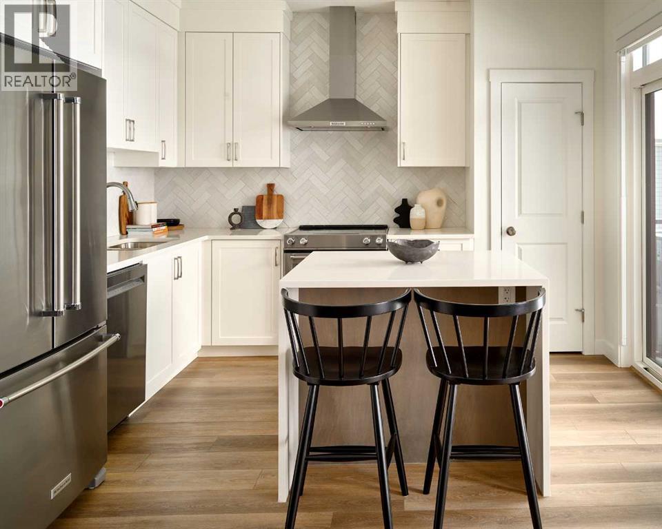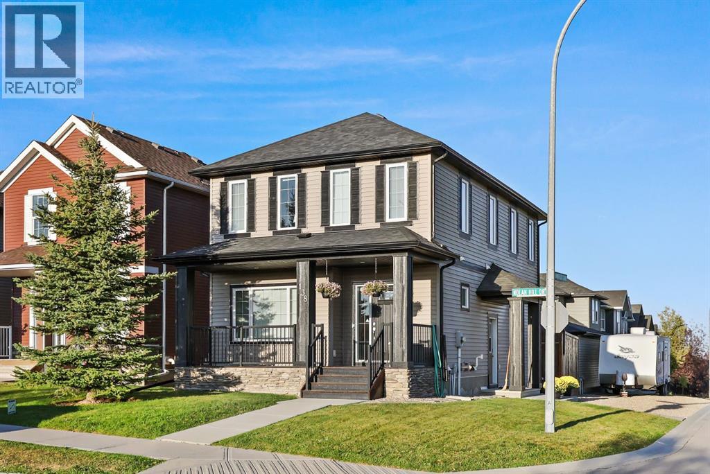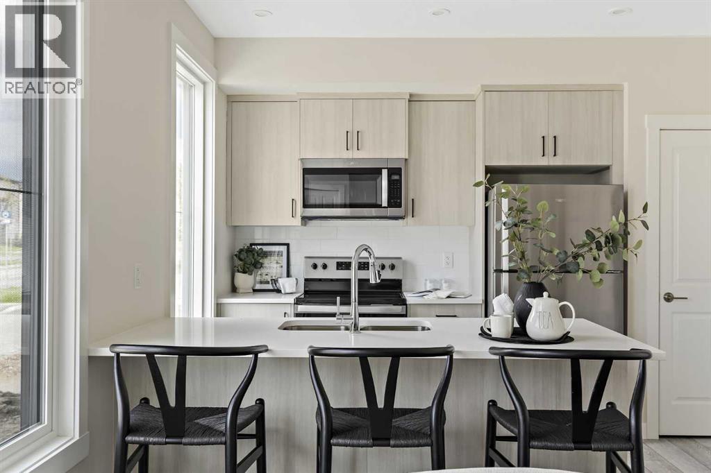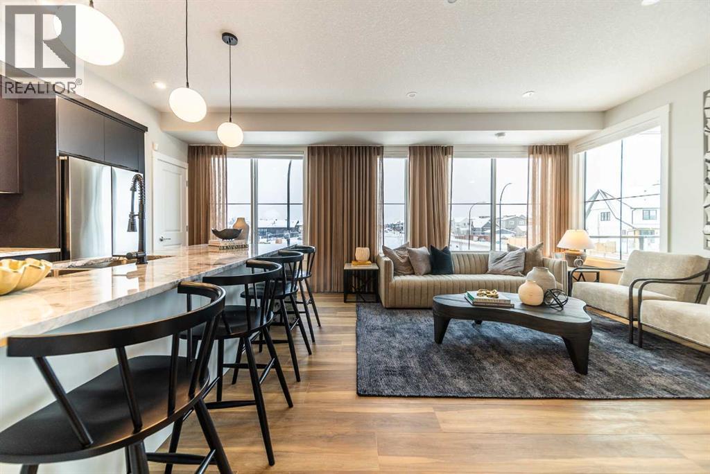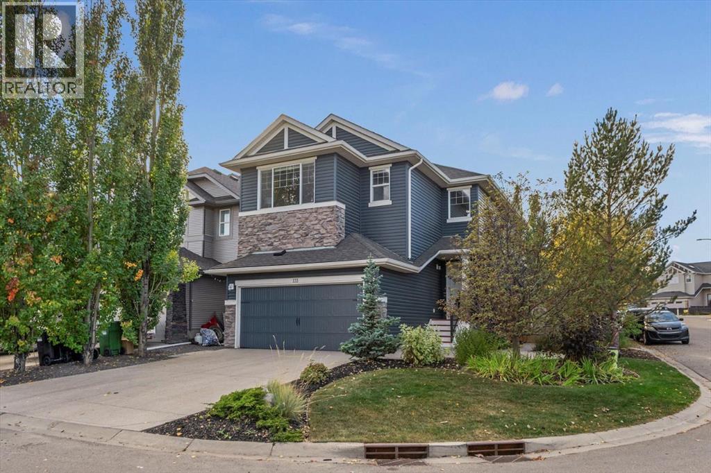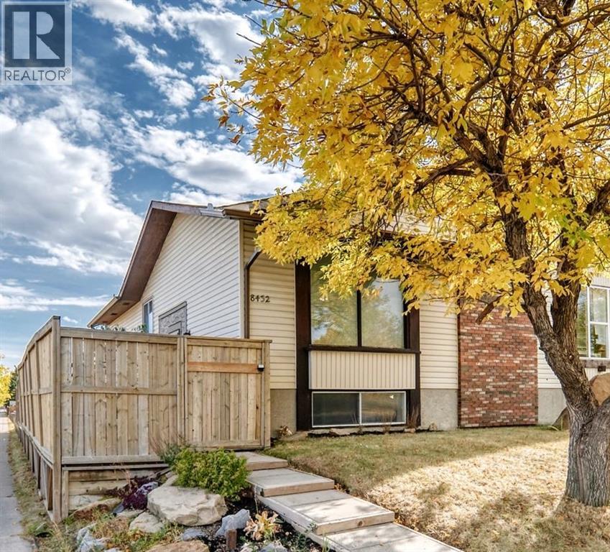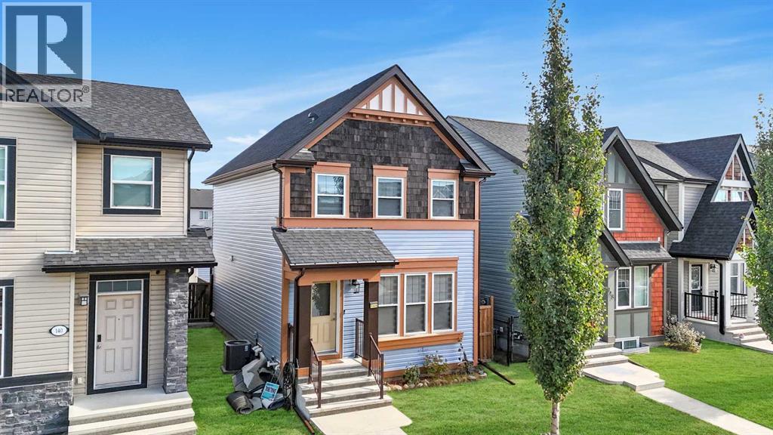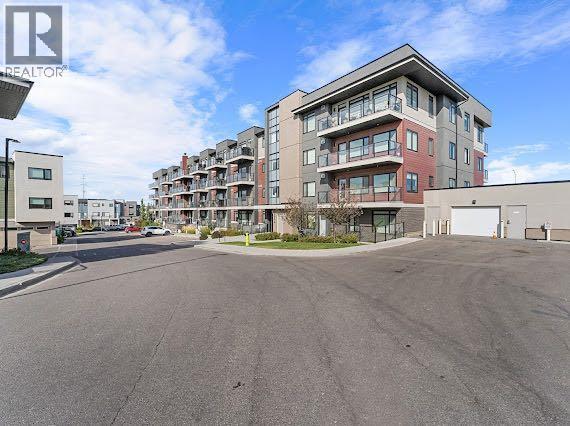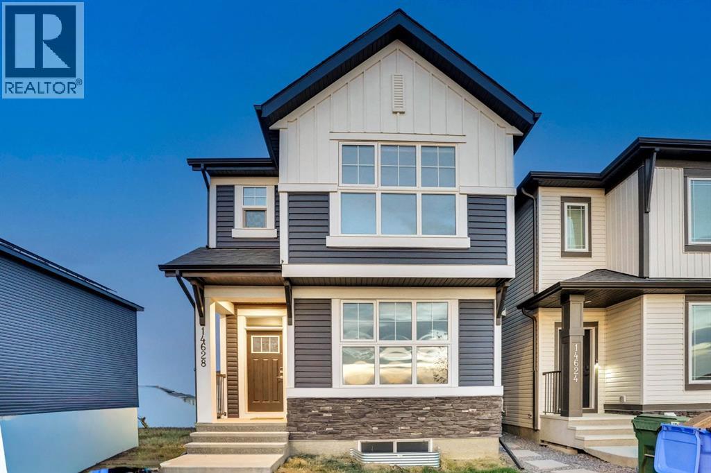
Highlights
Description
- Home value ($/Sqft)$339/Sqft
- Time on Housefulnew 1 hour
- Property typeSingle family
- Median school Score
- Year built2025
- Mortgage payment
Welcome to your brand-new home in the up-and-coming community of Moraine (Ambleton)! This beautifully designed 2025-built home offers 1,845 sq. ft. of thoughtfully planned living space with modern features and upgrades throughout. As you step inside, you’re greeted by an open-concept layout with 9 ft ceilings on the main floor and large front windows that flood the home with natural light—perfect for relaxing in the spacious living room. The kitchen showcases elegant cabinetry, quartz countertops, a gas stove with oven, built-in microwave, and a generous pantry, blending both style and functionality seamlessly. At the rear of the main floor, you’ll also find a full bedroom and bathroom—ideal for guests or multigenerational living. Upstairs, enjoy a bright and open bonus room, two well-sized bedrooms, and a primary retreat complete with an ensuite bathroom and walk-in closet. The unfinished basement features 9 ft ceilings and a separate side entrance, offering endless possibilities—whether you envision a legal suite or additional living space of your own. This home comes with full window blinds, central air conditioning, and solar panels, keeping you cool in the summer while reducing your environmental footprint. Step outside to your generous deck with a gas hookup, perfect for BBQs and family gatherings. Don’t miss this incredible opportunity to own a brand-new, move-in ready home in a vibrant and growing community! (id:63267)
Home overview
- Cooling Central air conditioning
- Heat type Forced air
- # total stories 2
- Construction materials Wood frame
- Fencing Not fenced
- # parking spaces 3
- # full baths 3
- # total bathrooms 3.0
- # of above grade bedrooms 4
- Flooring Carpeted, laminate, vinyl
- Subdivision Moraine
- Lot dimensions 2600
- Lot size (acres) 0.061090227
- Building size 1845
- Listing # A2261250
- Property sub type Single family residence
- Status Active
- Storage 0.991m X 2.819m
Level: Basement - Kitchen 4.52m X 4.319m
Level: Main - Living room 3.962m X 3.405m
Level: Main - Bathroom (# of pieces - 3) 1.625m X 2.743m
Level: Main - Pantry 1.753m X 1.6m
Level: Main - Bedroom 2.768m X 3.734m
Level: Main - Dining room 3.911m X 2.033m
Level: Main - Foyer 1.829m X 1.905m
Level: Main - Laundry 1.753m X 0.939m
Level: Upper - Bonus room 4.063m X 4.115m
Level: Upper - Bedroom 2.92m X 3.353m
Level: Upper - Bathroom (# of pieces - 4) 2.743m X 1.524m
Level: Upper - Other 2.768m X 1.396m
Level: Upper - Bathroom (# of pieces - 5) 1.676m X 3.328m
Level: Upper - Bedroom 2.768m X 4.471m
Level: Upper - Primary bedroom 3.962m X 4.444m
Level: Upper
- Listing source url Https://www.realtor.ca/real-estate/28944642/14628-24-street-nw-calgary-moraine
- Listing type identifier Idx

$-1,666
/ Month

