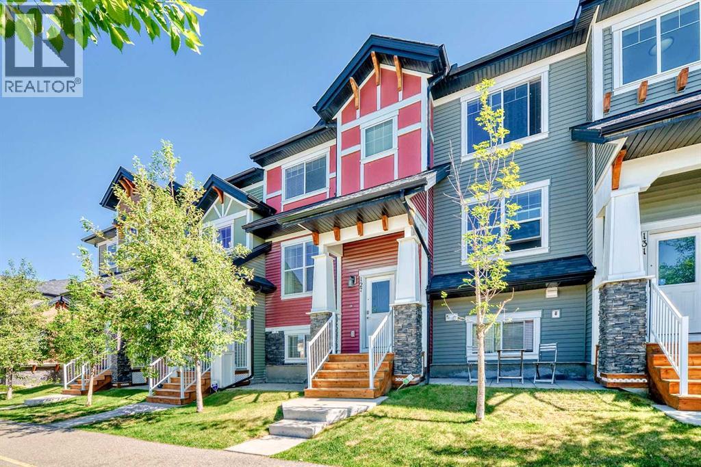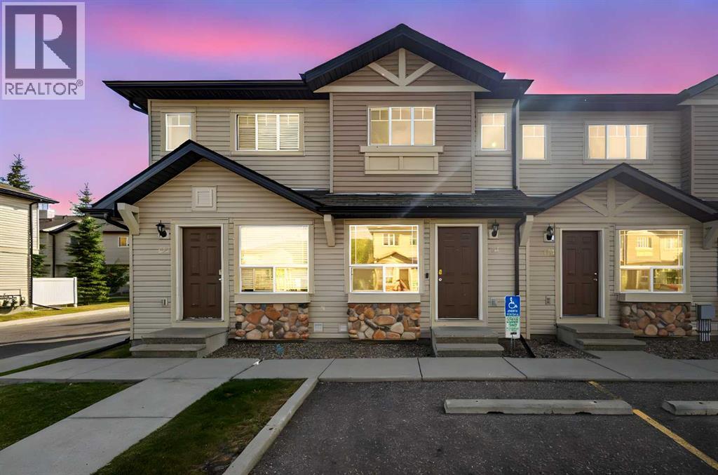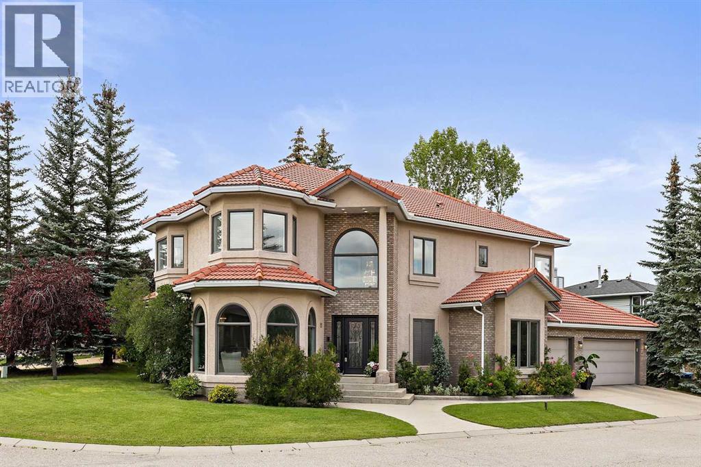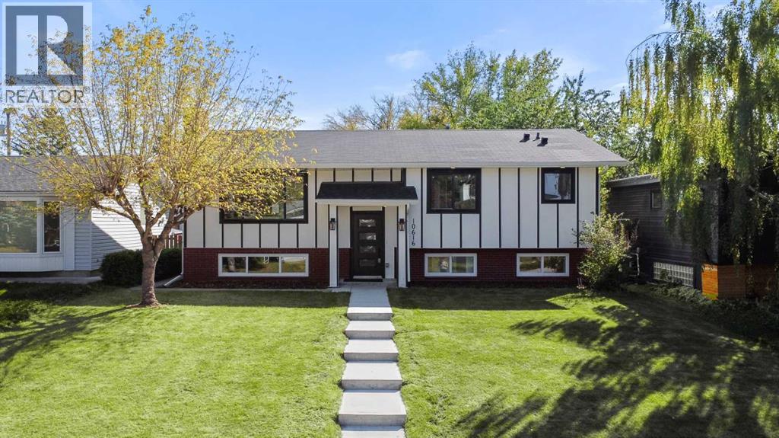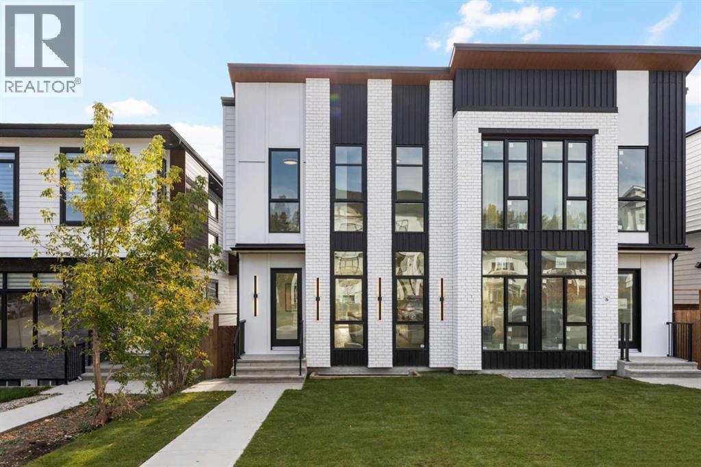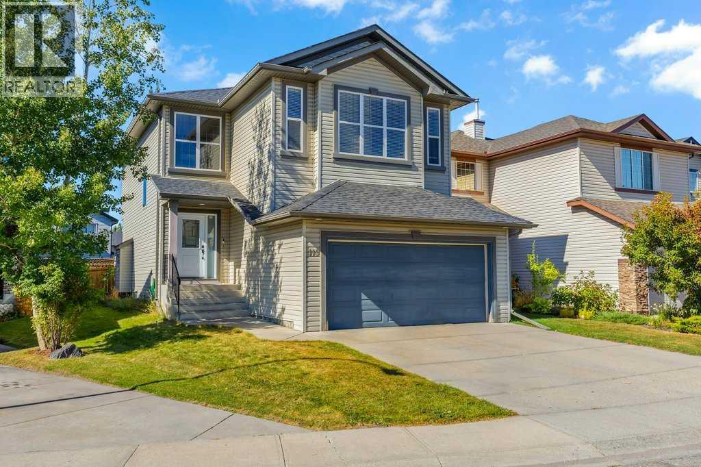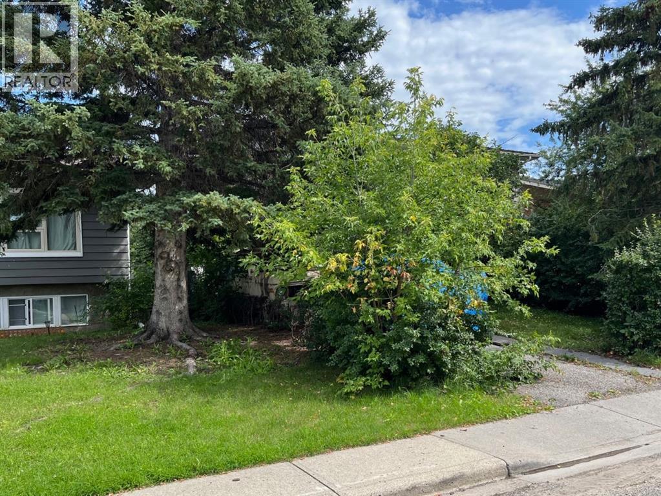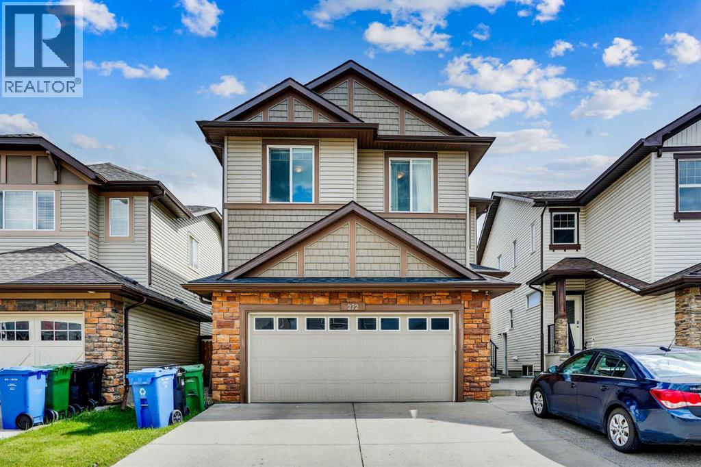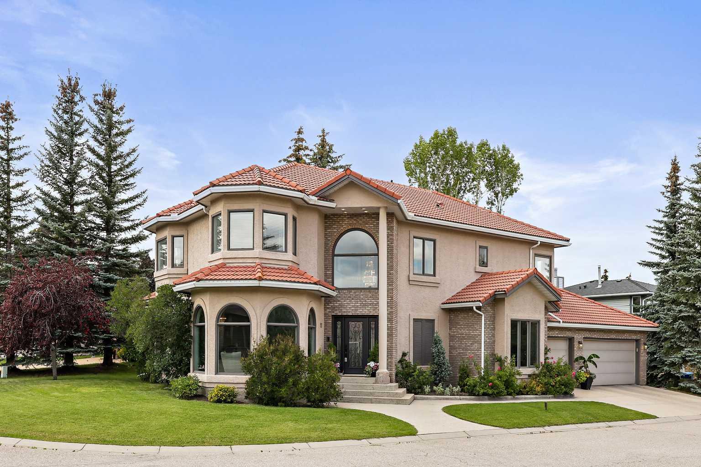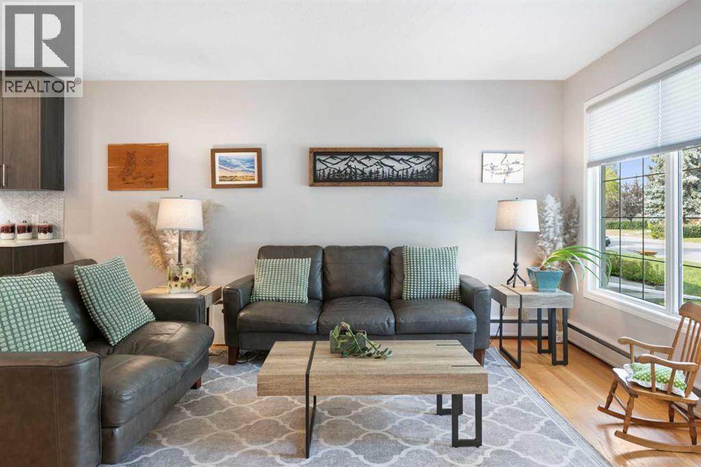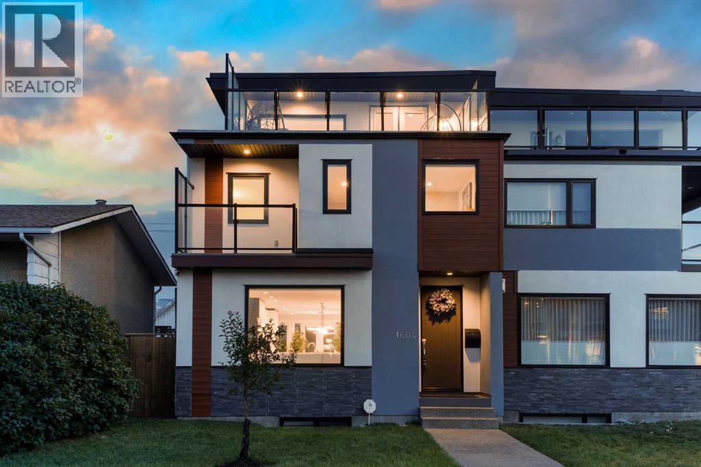- Houseful
- AB
- Calgary
- Banff Trail
- 24 Street Nw Unit 2825
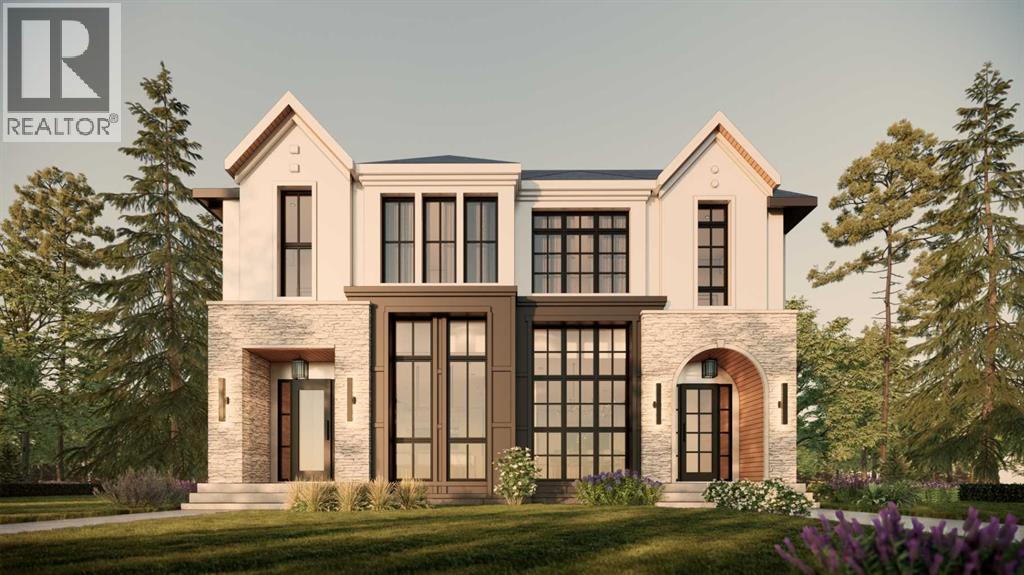
Highlights
Description
- Home value ($/Sqft)$555/Sqft
- Time on Housefulnew 1 hour
- Property typeSingle family
- Neighbourhood
- Median school Score
- Year built2025
- Garage spaces2
- Mortgage payment
Situated on a rare 50x126 lot in the highly desirable community of Banff Trail, this brand-new semi-detached infill offers over 3,000 sq ft of carefully curated living space plus a fully self-contained LEGAL 2-BEDROOM SUITE with private entrance—perfect for multi-generational living or rental income. Designed with timeless elegance and modern comfort, this home showcases high-end finishing work including oak feature walls, a striking quartz backsplash in the kitchen, ceiling-height glass cabinets with custom lighting, and elegant arches throughout. The main floor boasts soaring 12-ft front windows, a stunning glass-enclosed office with open-to-below design, and a chef-inspired kitchen with custom cabinetry, quartz counters, and a large central island with bar seating. The living room is both functional and refined, anchored by a sleek gas fireplace with a custom mantel and flanked by arched niches, with dual sliding glass doors opening onto the rear deck and backyard. Upstairs, the luxurious primary retreat features two spacious walk-in closets and a spa-inspired ensuite with heated tile floors, freestanding soaker tub, dual sinks, and a fully tiled glass shower. Two additional bedrooms share a full bathroom, while a convenient laundry room completes the level. The fully finished basement includes a legal suite with 2 bedrooms, full bath, modern kitchen, bright living area, and private laundry. Ideally located near West Confederation Park, U of C, McMahon Stadium, Foothills Athletic Park, and top-rated schools, with quick access to Crowchild Trail and 16th Ave, this exceptional property delivers luxury, functionality, and unbeatable inner-city convenience. (id:63267)
Home overview
- Cooling See remarks
- Heat type Central heating
- # total stories 2
- Construction materials Poured concrete, wood frame
- Fencing Fence
- # garage spaces 2
- # parking spaces 2
- Has garage (y/n) Yes
- # full baths 2
- # half baths 1
- # total bathrooms 3.0
- # of above grade bedrooms 5
- Flooring Carpeted, ceramic tile, hardwood, vinyl plank
- Has fireplace (y/n) Yes
- Subdivision Banff trail
- Directions 2183174
- Lot desc Landscaped
- Lot dimensions 3148
- Lot size (acres) 0.07396617
- Building size 2073
- Listing # A2234482
- Property sub type Single family residence
- Status Active
- Other 1.701m X 1.829m
Level: 2nd - Bathroom (# of pieces - 4) 2.234m X 2.234m
Level: 2nd - Bedroom 3.048m X 3.734m
Level: 2nd - Bedroom 3.734m X 3.252m
Level: 2nd - Laundry 2.591m X 1.753m
Level: 2nd - Primary bedroom 4.42m X 3.758m
Level: 2nd - Other 2.006m X 2.438m
Level: 2nd - Bathroom (# of pieces - 4) 4.063m X 1.524m
Level: Basement - Kitchen 2.667m X 2.539m
Level: Basement - Bedroom 3.962m X 3.048m
Level: Basement - Bedroom 3.277m X 3.962m
Level: Basement - Living room 3.709m X 3.911m
Level: Basement - Other 1.524m X 4.749m
Level: Main - Dining room 3.481m X 3.353m
Level: Main - Bathroom (# of pieces - 2) 2.057m X 1.728m
Level: Main - Dining room 3.481m X 3.353m
Level: Main - Foyer 2.743m X 2.134m
Level: Main - Living room 4.801m X 4.624m
Level: Main - Kitchen 3.481m X 6.172m
Level: Main
- Listing source url Https://www.realtor.ca/real-estate/28903342/2825-24-street-nw-calgary-banff-trail
- Listing type identifier Idx

$-3,066
/ Month

