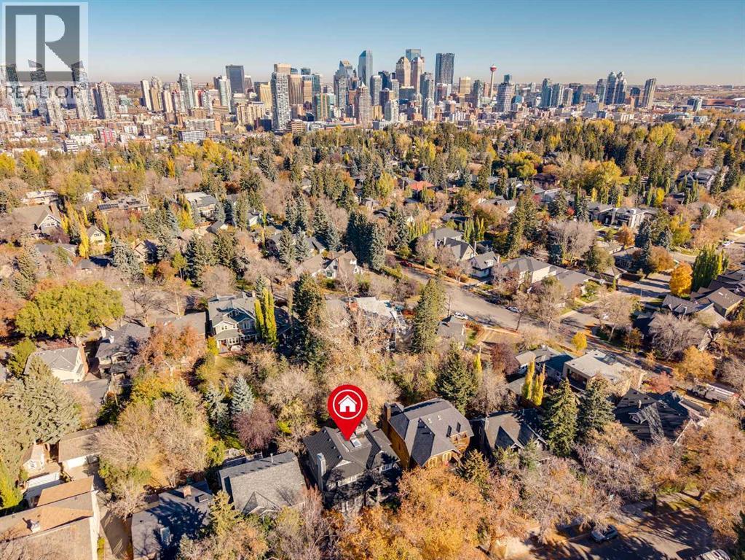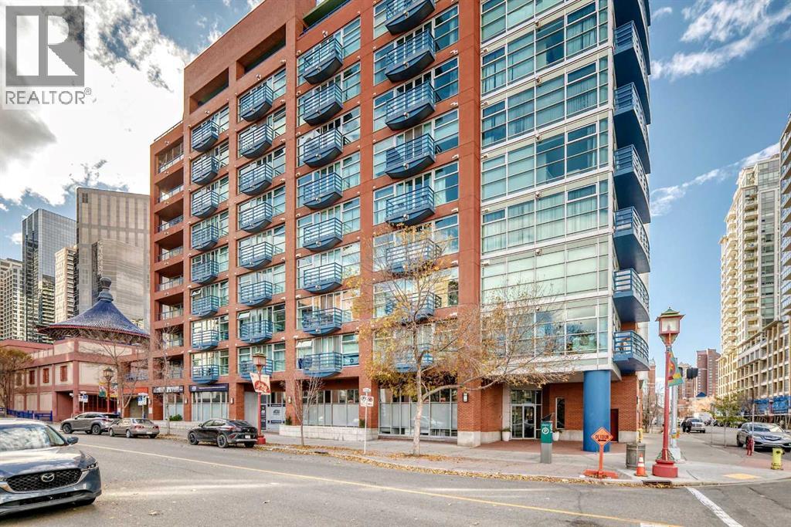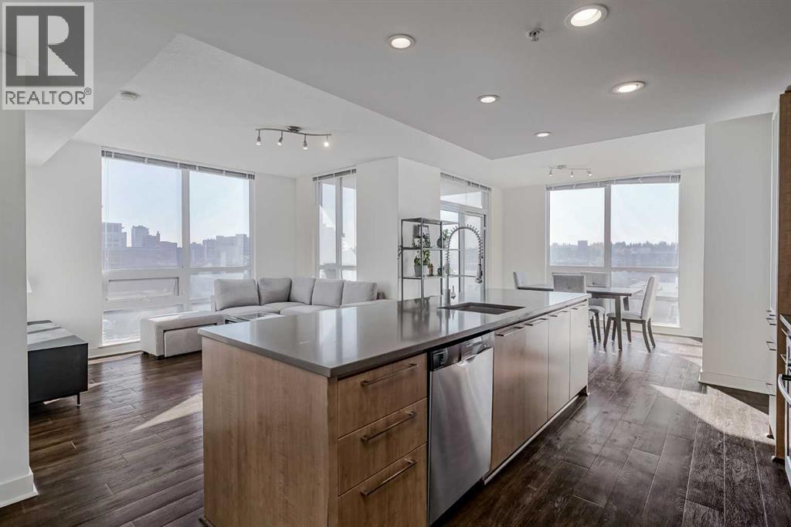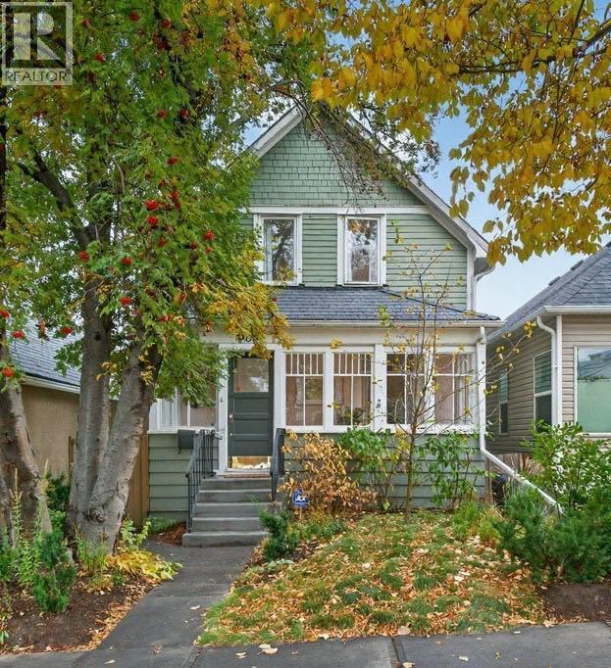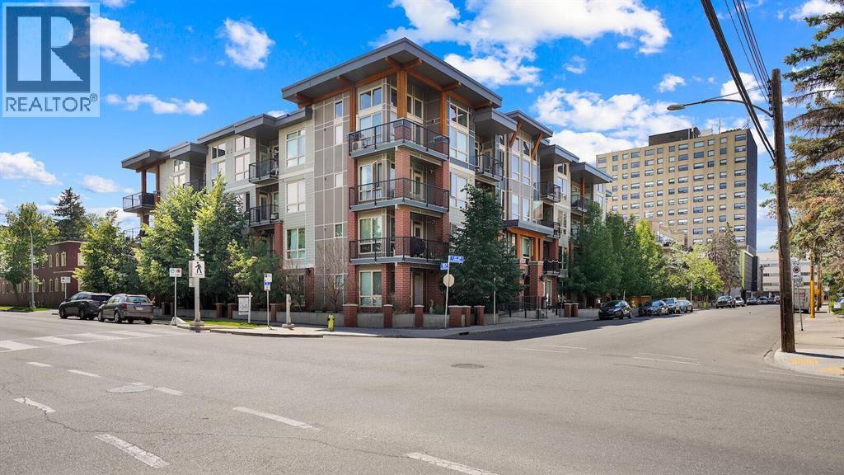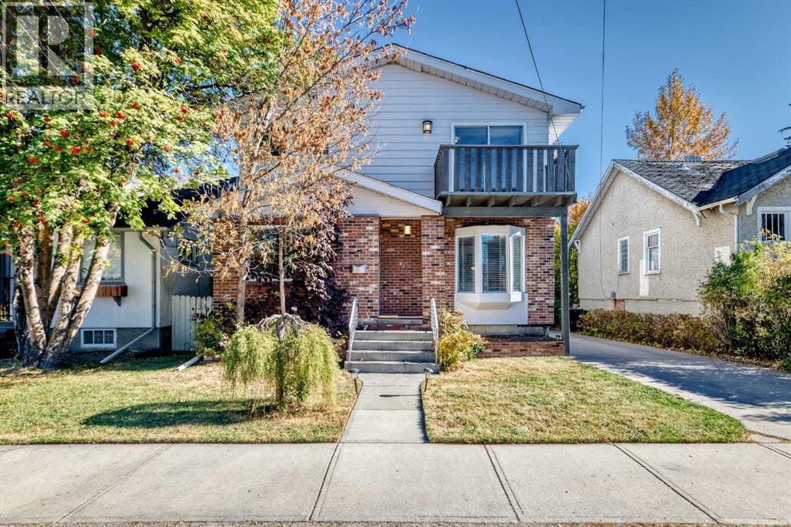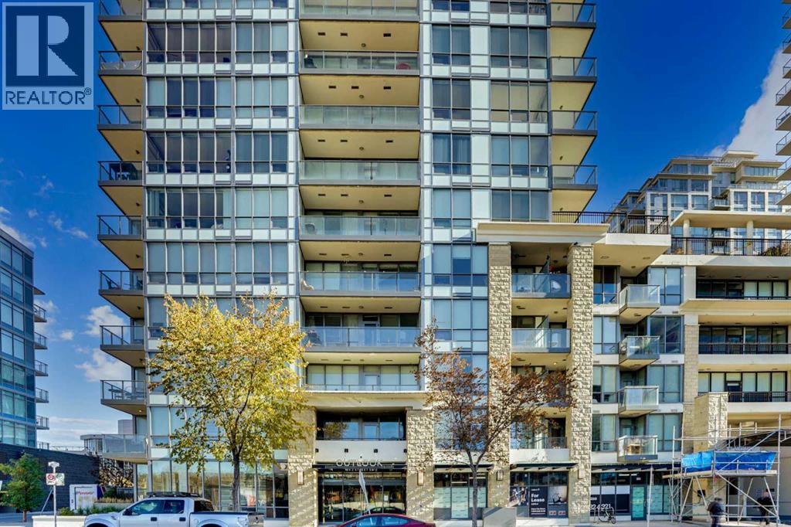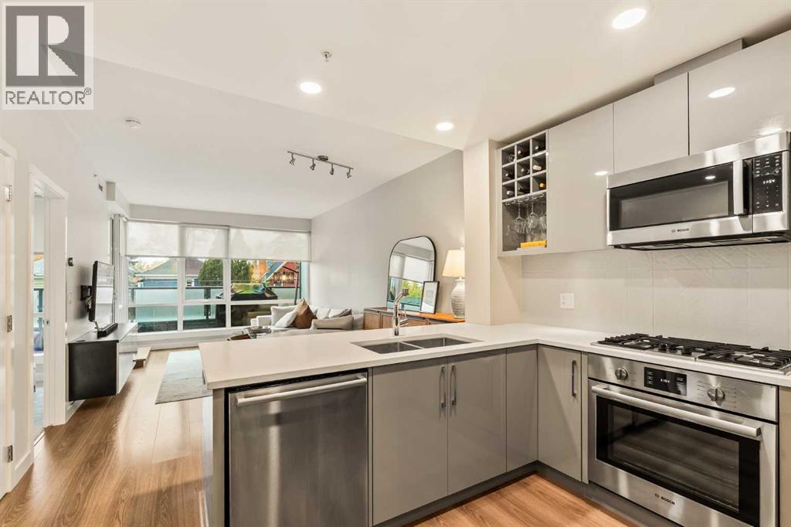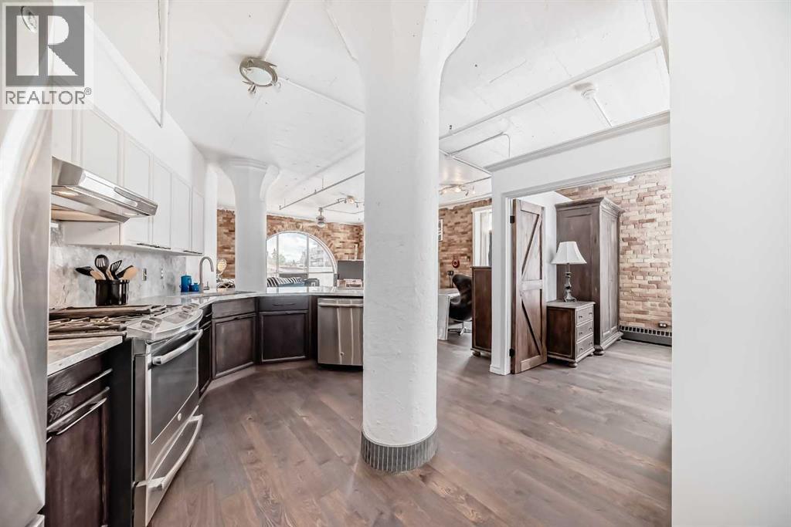
Highlights
Description
- Home value ($/Sqft)$503/Sqft
- Time on Houseful100 days
- Property typeSingle family
- Neighbourhood
- Median school Score
- Year built1911
- Mortgage payment
Experience historic charm blended with modern luxury in this unique 4th-floor corner unit in the iconic Lewis Lofts, located in Calgary’s vibrant Beltline district. Offering open-concept living with wide open ceilings, exposed brick and concrete, private balcony, and an arched accent window that showers the room with natural light. The beautifully updated kitchen features stone countertops, stainless steel appliances including a gas range, perfect for cooking and entertaining. The living area showcases hardwood floors, a gas fireplace, and views of downtown Calgary. Stylish barn doors hide the in-suite laundry and half bath. The bedroom offers privacy and character, complete with walk in closet and spa-like bathroom. Enjoy an underground parkade, storage unit, and access to a shared outdoor Roof Garden with gazebo and BBQ. Pet-friendly and professionally managed, Lewis Lofts is steps from all the best places, transit, shops, restaurants, Stampede Park, and more. Own a piece of Calgary’s history. This building is adult only living. Book your showing for Unit 402 today! (id:63267)
Home overview
- Cooling None
- Heat type Baseboard heaters
- # total stories 6
- Construction materials Poured concrete
- # parking spaces 1
- # full baths 1
- # half baths 1
- # total bathrooms 2.0
- # of above grade bedrooms 1
- Flooring Hardwood, tile
- Has fireplace (y/n) Yes
- Community features Pets allowed with restrictions, age restrictions
- Subdivision Beltline
- Lot size (acres) 0.0
- Building size 915
- Listing # A2238209
- Property sub type Single family residence
- Status Active
- Other 1.853m X 1.32m
Level: Main - Bathroom (# of pieces - 2) 1.829m X 0.89m
Level: Main - Primary bedroom 3.938m X 2.996m
Level: Main - Kitchen 5.282m X 2.591m
Level: Main - Laundry 1.015m X 0.914m
Level: Main - Living room 5.258m X 3.53m
Level: Main - Bathroom (# of pieces - 3) 3.453m X 3.048m
Level: Main - Other 1.548m X 0.966m
Level: Main - Dining room 3.557m X 3.481m
Level: Main
- Listing source url Https://www.realtor.ca/real-estate/28597974/402-240-11-avenue-sw-calgary-beltline
- Listing type identifier Idx

$-544
/ Month





