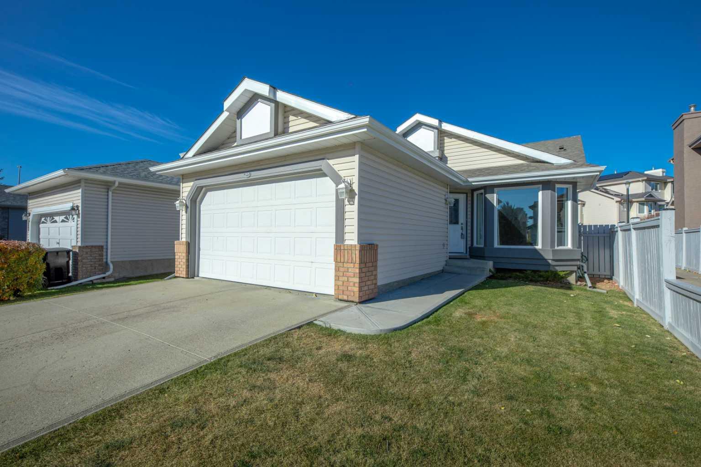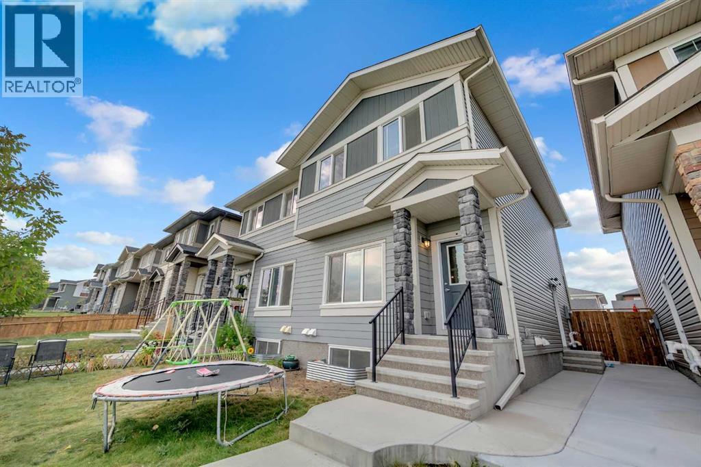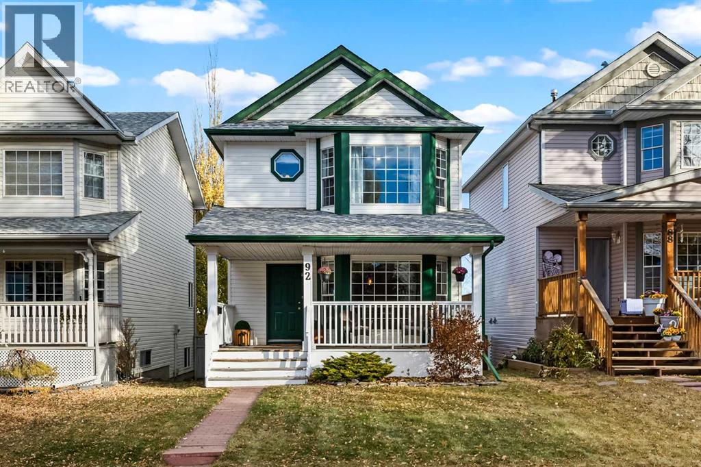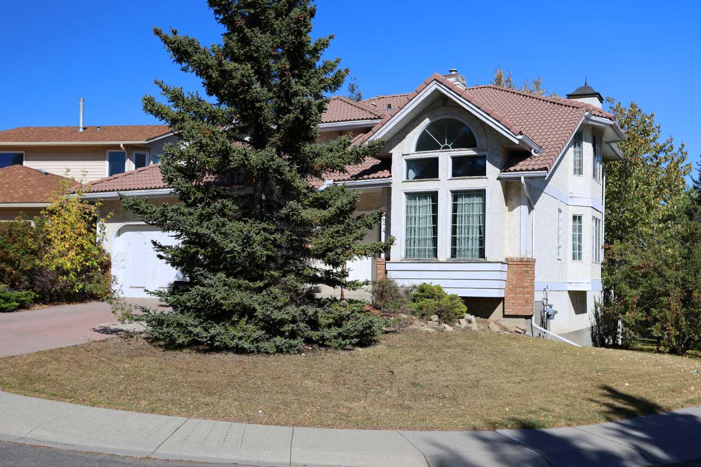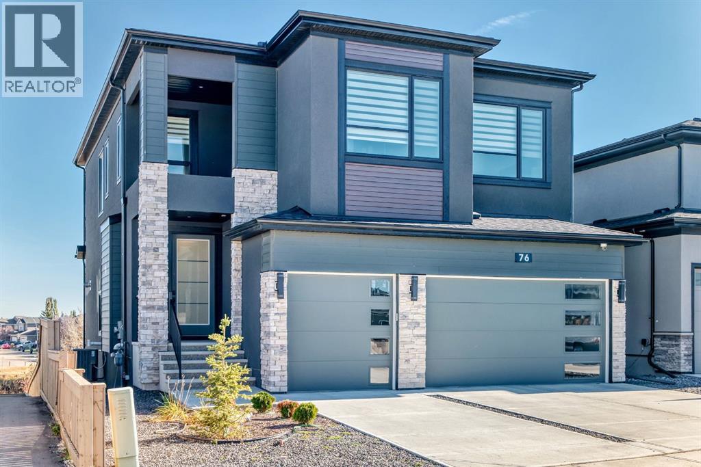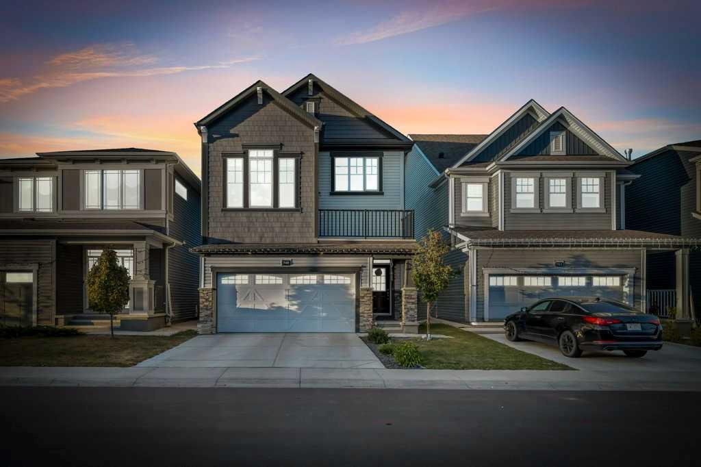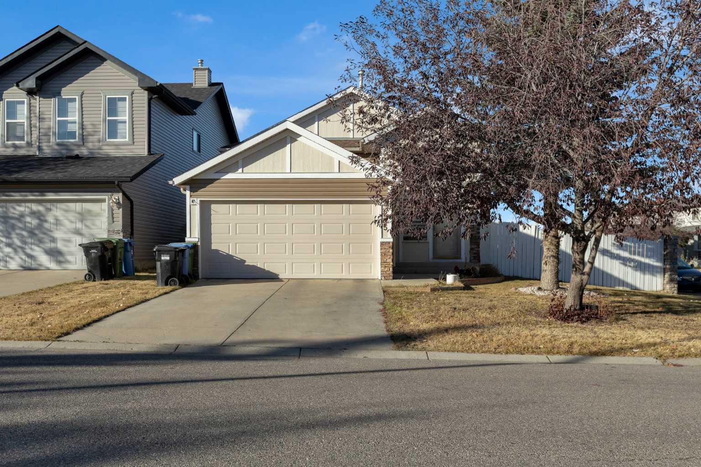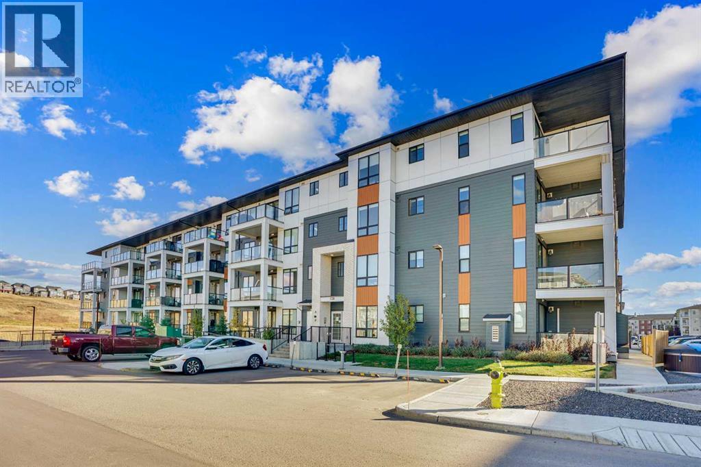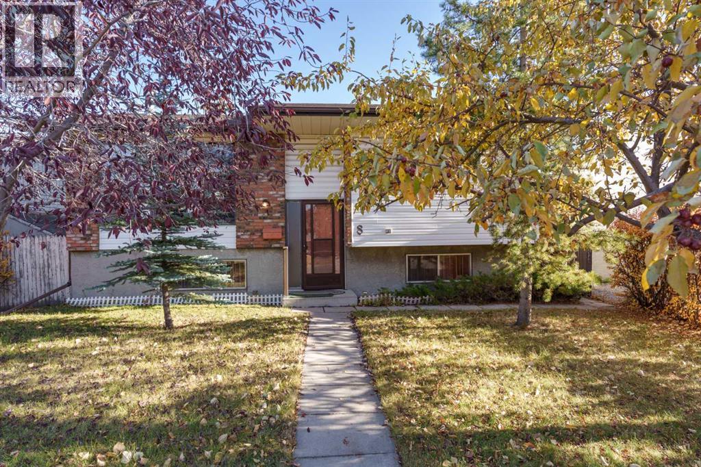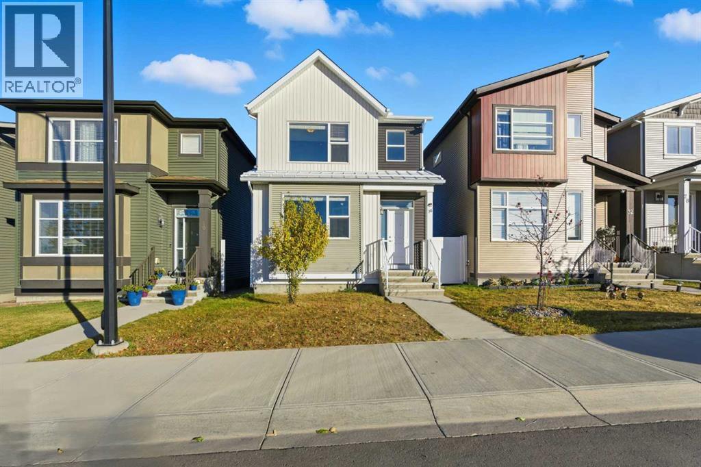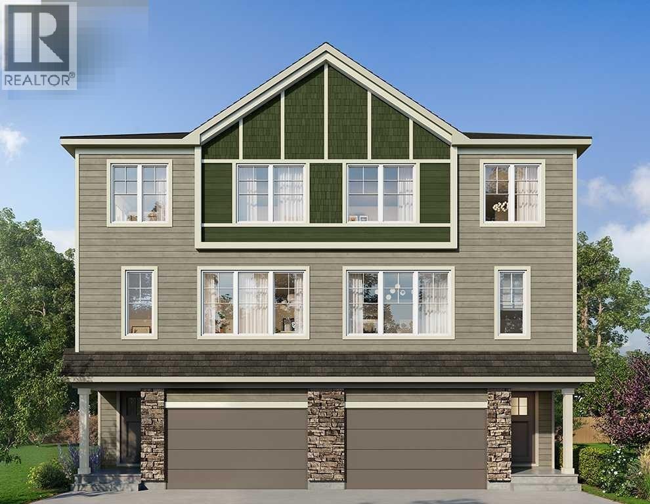- Houseful
- AB
- Calgary
- Livingston
- 240 Lucas Cres NW
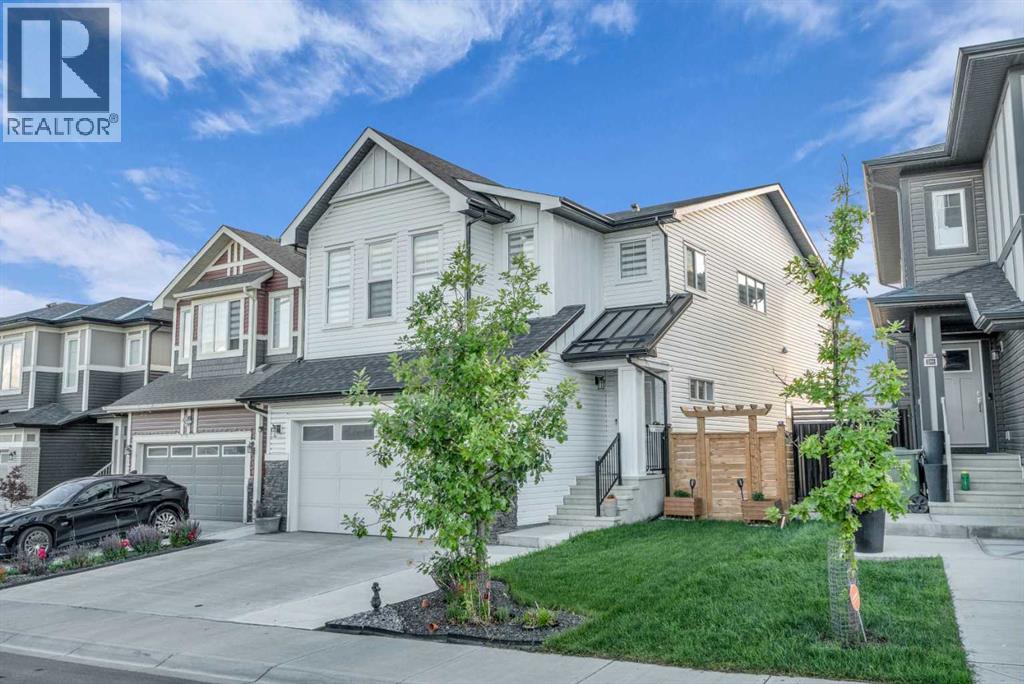
Highlights
Description
- Home value ($/Sqft)$368/Sqft
- Time on Houseful104 days
- Property typeSingle family
- Neighbourhood
- Median school Score
- Lot size5,791 Sqft
- Year built2019
- Garage spaces2
- Mortgage payment
Stunning 6-Bedroom Walk-Out Home on a 5,791 Sq. Ft. Lot in Award-Winning Livingston NW! Welcome to your dream home in Livingston, proudly voted Best New Community in Calgary’s NW! This fully developed 6-bedroom, 4.5-bathroom home is nestled on a spacious 5,791 sq. ft. lot and offers over 2,550 sq. ft. of total living space — the perfect blend of luxury, comfort, and versatility for large families or smart investors. From the moment you enter, you’ll be impressed by the open-concept design, high-end finishes, and thoughtful layout throughout. Main Floor Features: Chef’s kitchen with quartz countertops, full-height cabinetry, gas cooktop, built-in wall oven & microwave, chimney hood fan. Spice kitchen with extra cabinetry and second sink — ideal for entertaining or family cooking. Spacious living and dining areas leading to a raised deck overlooking a fully landscaped, fenced backyard. Versatile main-floor flex room — perfect as an office, guest suite, or playroom. Upstairs Retreat: Large bonus room for extra living space, Convenient laundry room with built-in shelving, Elegant primary suite with breathtaking views, a spa-style ensuite (double vanity, soaker tub, separate shower), and walk-in closet, Second primary suite with its own ensuite and walk-in closet. Two more generously sized bedrooms with a shared full bath. Fully Finished Walk-Out Basement: 9’ ceilings, large recreation area, 6th bedroom, full bathroom, and separate laundry. Excellent for multi-generational living. Additional Highlights: Double attached garage with wrap-around exterior lighting, Extra cement-paved front parking stall, Two high-efficiency furnaces and central A/C, Close to parks, walking trails, transit, and new schools, Quick access to major shopping, amenities, and highways. Whether you're upsizing, investing, or planning for the future, this spectacular home checks every box — all set in one of NW Calgary’s most vibrant, family-friendly communities. Don’t miss out — book your private s howing today! (id:63267)
Home overview
- Cooling Central air conditioning
- Heat type Forced air
- # total stories 2
- Construction materials Wood frame
- Fencing Fence
- # garage spaces 2
- # parking spaces 5
- Has garage (y/n) Yes
- # full baths 4
- # half baths 1
- # total bathrooms 5.0
- # of above grade bedrooms 6
- Flooring Carpeted, ceramic tile, laminate
- Has fireplace (y/n) Yes
- Subdivision Livingston
- Lot desc Landscaped
- Lot dimensions 538
- Lot size (acres) 0.13293798
- Building size 2552
- Listing # A2237447
- Property sub type Single family residence
- Status Active
- Bonus room 4.115m X 4.673m
Level: 2nd - Bedroom 2.996m X 3.252m
Level: 2nd - Bedroom 2.871m X 3.301m
Level: 2nd - Primary bedroom 3.911m X 3.962m
Level: 2nd - Bathroom (# of pieces - 5) 2.819m X 3.557m
Level: 2nd - Bedroom 3.353m X 4.471m
Level: 2nd - Bathroom (# of pieces - 4) 1.472m X 3.353m
Level: 2nd - Laundry 1.652m X 2.134m
Level: 2nd - Bedroom 2.996m X 3.252m
Level: 2nd - Storage 2.896m X 4.572m
Level: Basement - Storage 1.676m X 3.048m
Level: Basement - Bathroom (# of pieces - 4) 1.524m X 2.286m
Level: Basement - Living room / dining room 3.658m X 4.572m
Level: Basement - Laundry 1.042m X 1.524m
Level: Basement - Other 2.438m X 3.048m
Level: Basement - Bedroom 3.453m X 3.734m
Level: Basement - Living room 3.048m X 4.139m
Level: Main - Family room 3.786m X 4.267m
Level: Main - Kitchen 2.743m X 4.267m
Level: Main - Office 3.048m X 3.429m
Level: Main
- Listing source url Https://www.realtor.ca/real-estate/28593982/240-lucas-crescent-nw-calgary-livingston
- Listing type identifier Idx

$-2,506
/ Month

