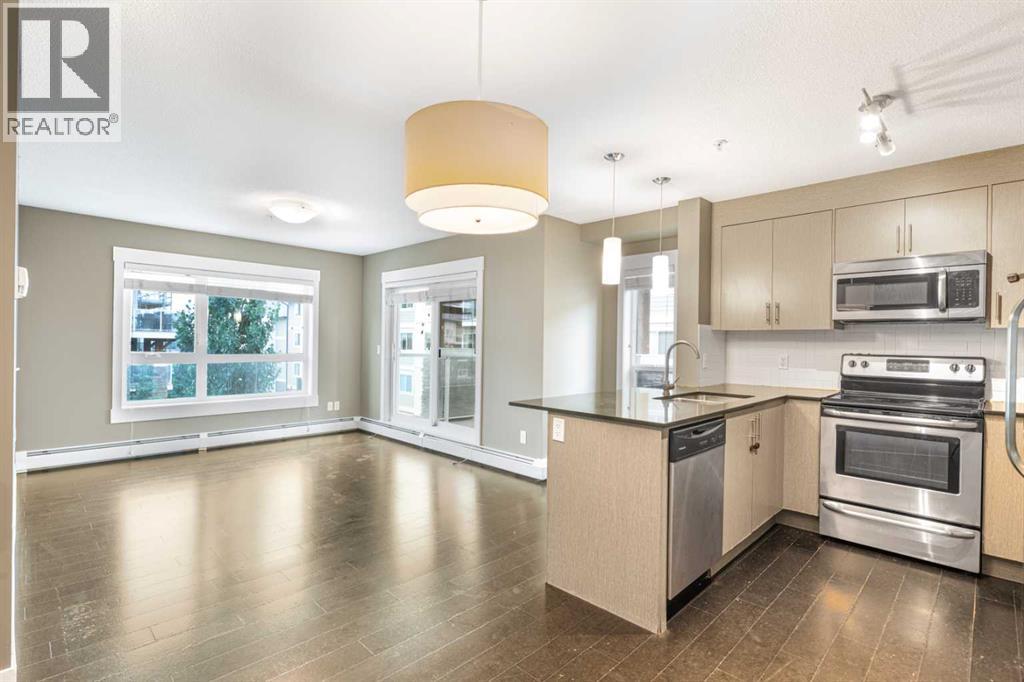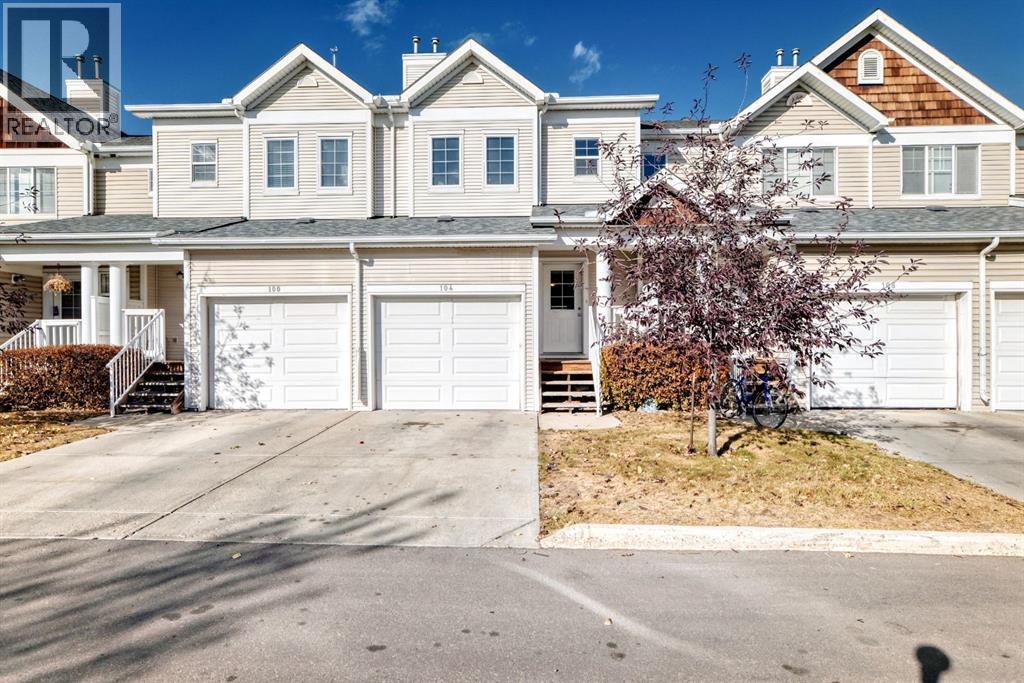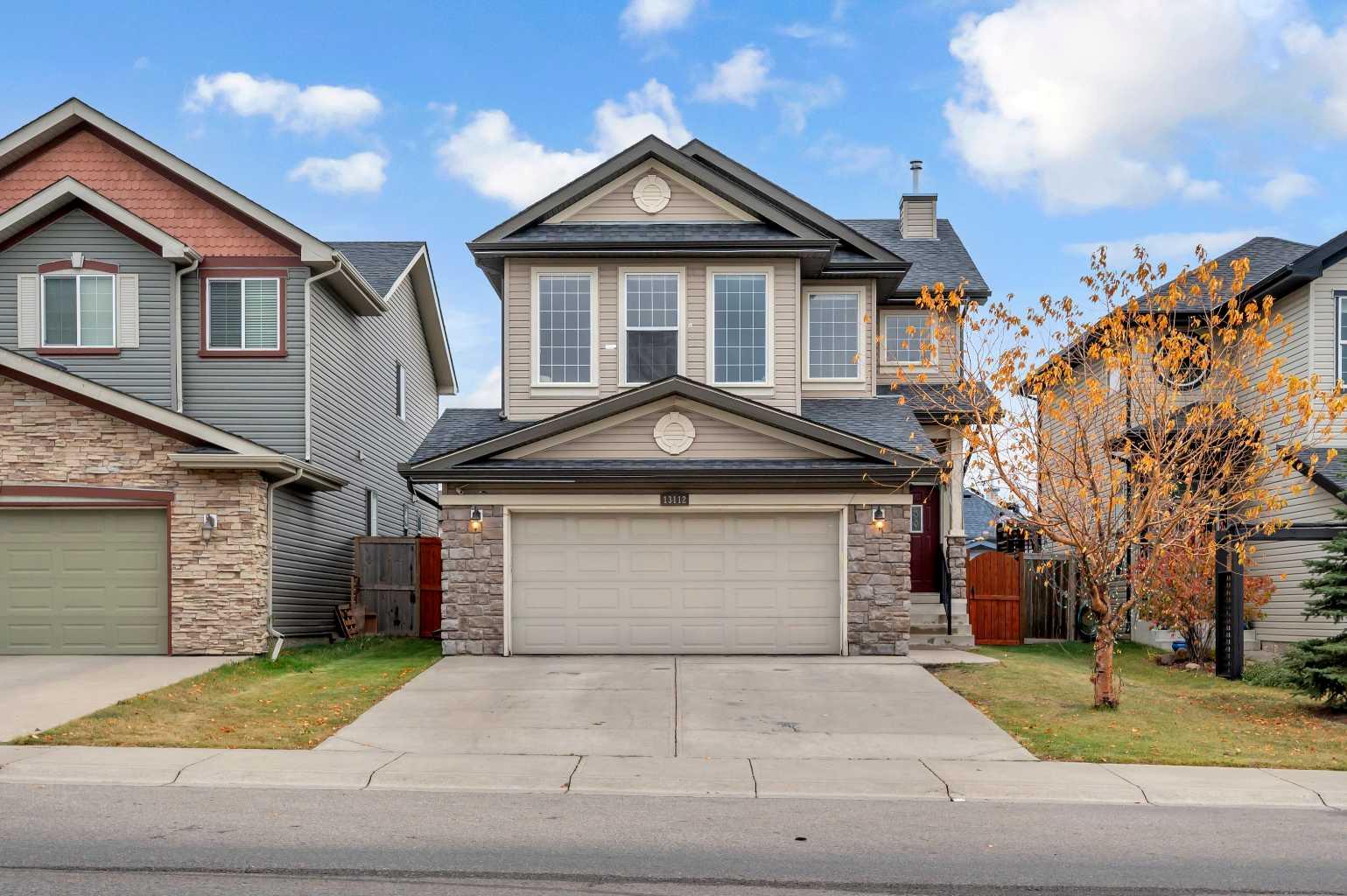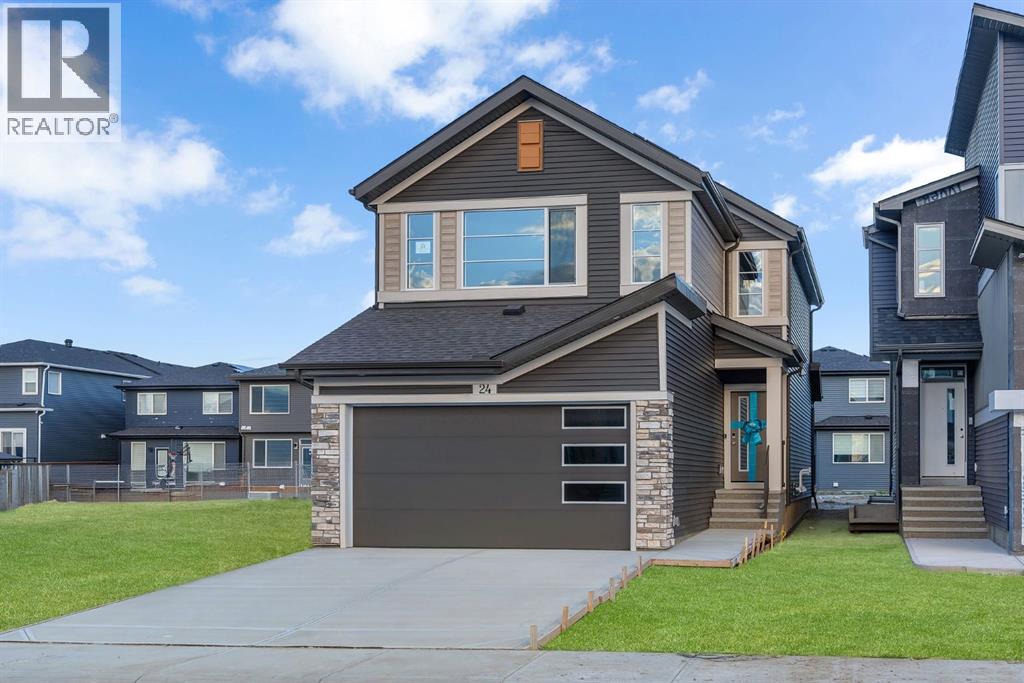- Houseful
- AB
- Calgary
- Skyview Ranch
- 240 Skyview Ranch Road Ne Unit 3315

240 Skyview Ranch Road Ne Unit 3315
240 Skyview Ranch Road Ne Unit 3315
Highlights
Description
- Home value ($/Sqft)$323/Sqft
- Time on Houseful95 days
- Property typeSingle family
- Neighbourhood
- Median school Score
- Year built2015
- Mortgage payment
Price Improvement! Step into this beautifully refreshed condo located in the Skyview community of NE Calgary. This spacious 3rd-floor Corner Unit has been updated with brand new carpets, fresh paint and has been professionally cleaned, offering a move-in ready space for a quick possession. Featuring two bedrooms and two 4-piece bathrooms, there’s ample room to relax. The kitchen is equipped with stainless steel appliances and granite countertops. Plus, there's a cozy office nook perfect for working from home. Convenient in-suite laundry completes the package. You’ll also have a titled underground heated parking stall (Unit #494) with a storage cage (#494). Enjoy entertaining on the roomy balcony, complete with a gas line for your BBQ and a pleasant view. Utilities are included, with the exception of electricity. Close to schools, playgrounds, shopping, and major roads like Metis Trail, this condo offers easy access to CrossIron Mills, Costco, and the airport. Don’t miss out—call today and make this home yours! (id:63267)
Home overview
- Cooling None
- Heat type Baseboard heaters
- # total stories 4
- Construction materials Wood frame
- # parking spaces 1
- Has garage (y/n) Yes
- # full baths 2
- # total bathrooms 2.0
- # of above grade bedrooms 2
- Flooring Carpeted, ceramic tile, cork
- Community features Pets allowed with restrictions
- Subdivision Skyview ranch
- Lot size (acres) 0.0
- Building size 943
- Listing # A2240469
- Property sub type Single family residence
- Status Active
- Other 2.795m X 3.758m
Level: Main - Bathroom (# of pieces - 4) 2.667m X 1.5m
Level: Main - Bathroom (# of pieces - 4) 2.667m X 2.667m
Level: Main - Bedroom 4.243m X 3.606m
Level: Main - Primary bedroom 3.606m X 4.953m
Level: Main - Dining room 2.643m X 3.758m
Level: Main - Living room 3.377m X 3.301m
Level: Main
- Listing source url Https://www.realtor.ca/real-estate/28628434/3315-240-skyview-ranch-road-ne-calgary-skyview-ranch
- Listing type identifier Idx

$-235
/ Month












