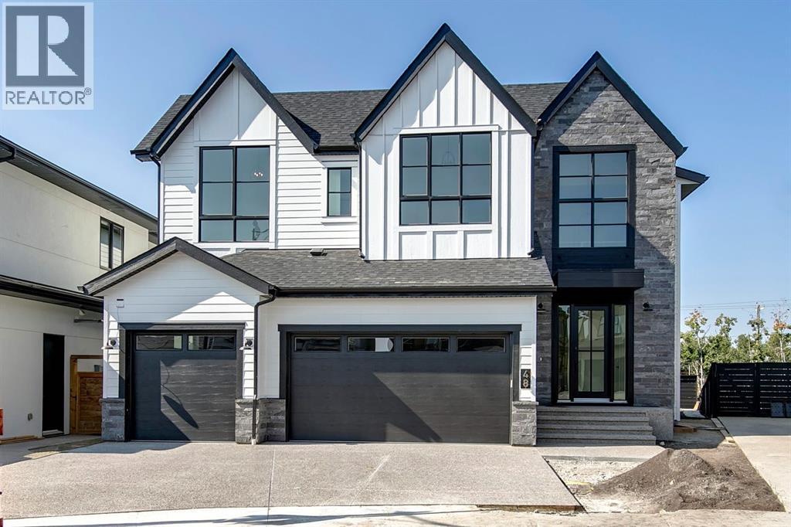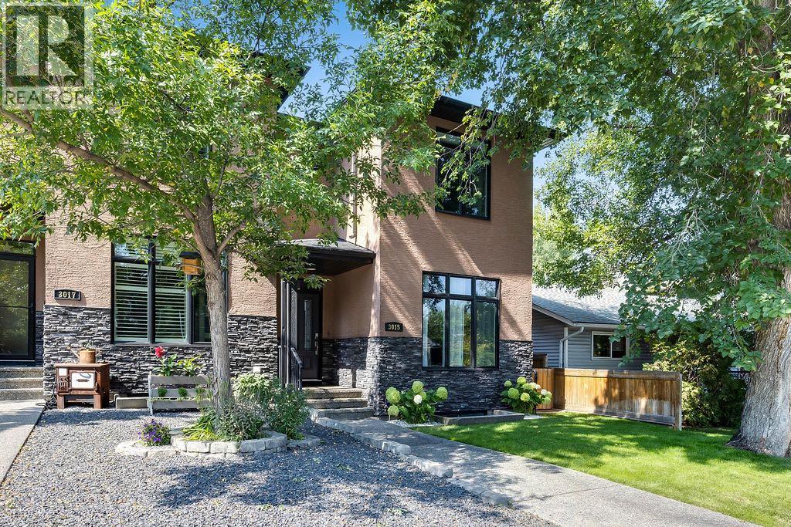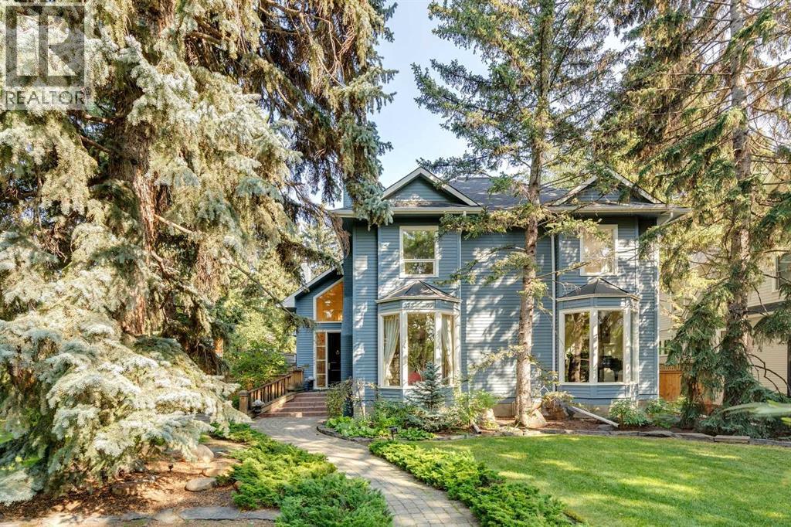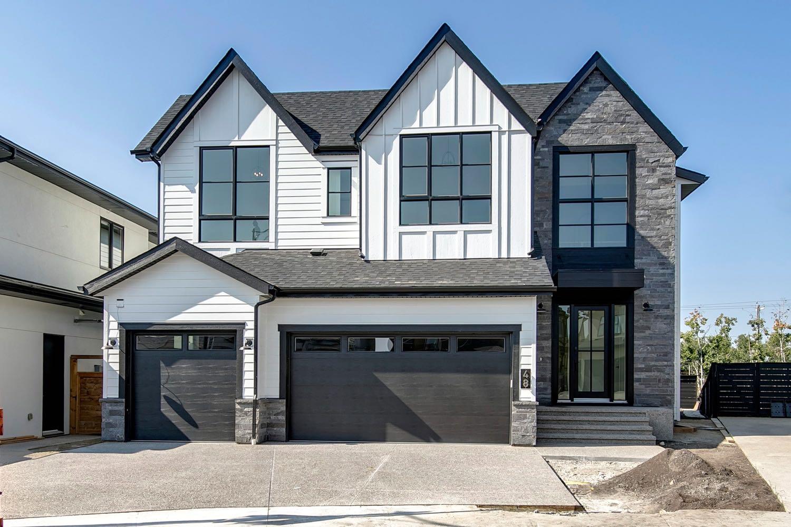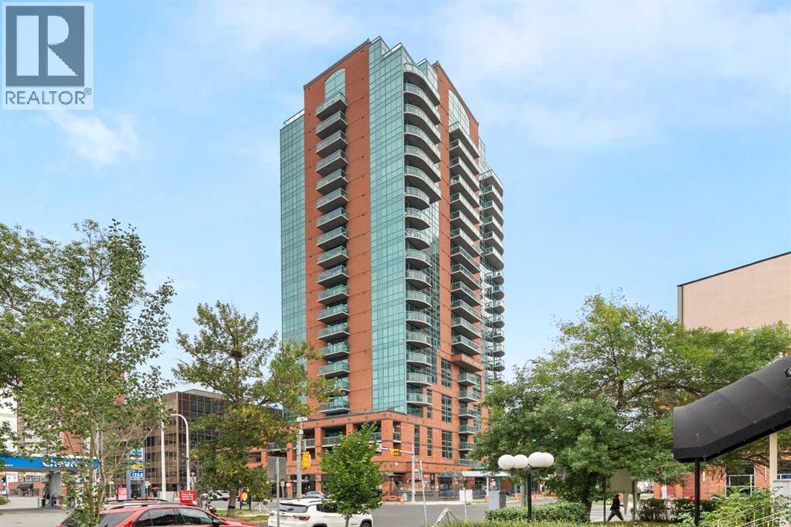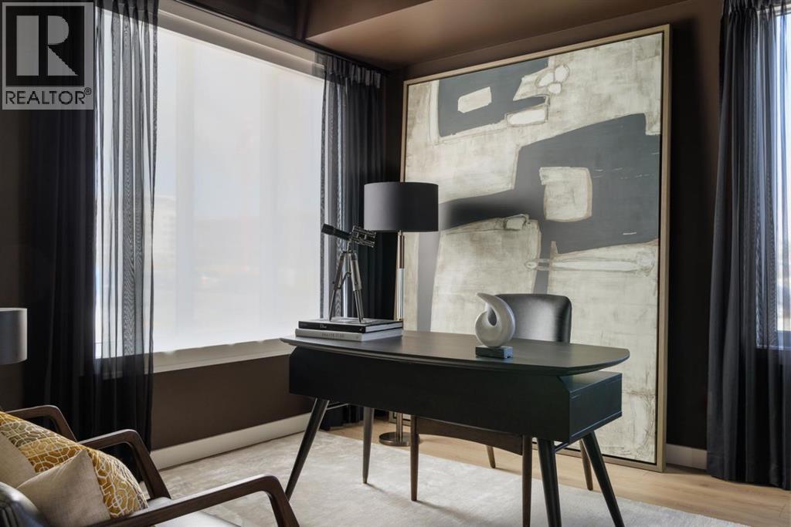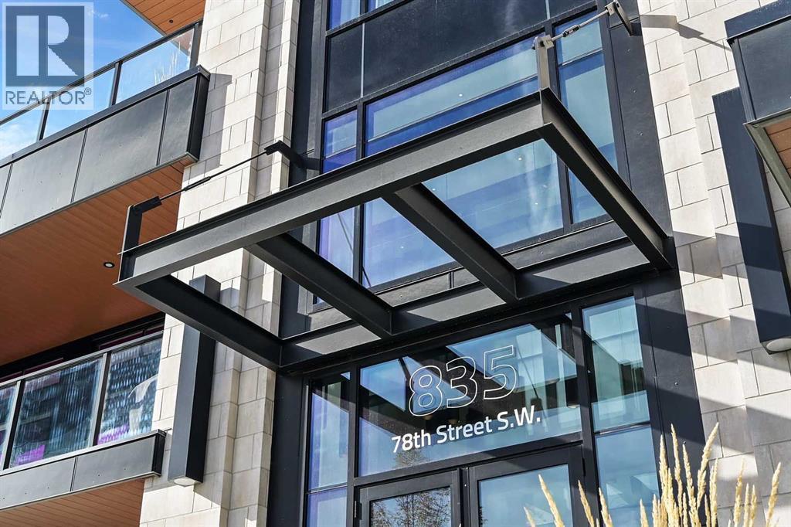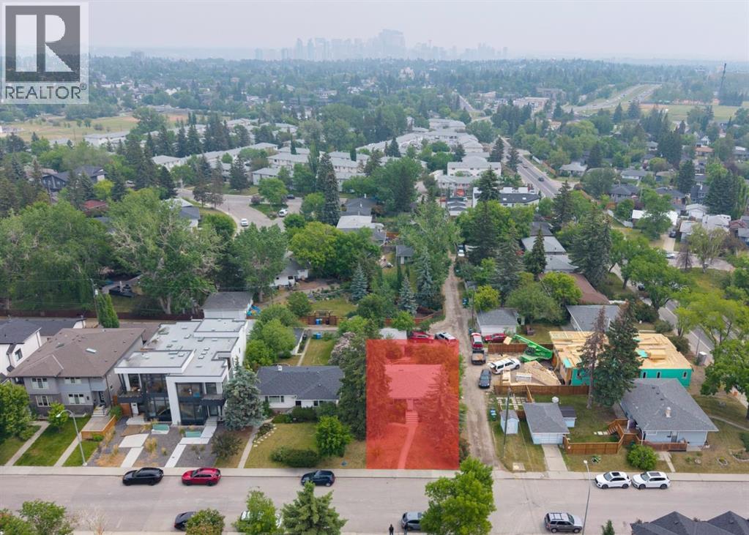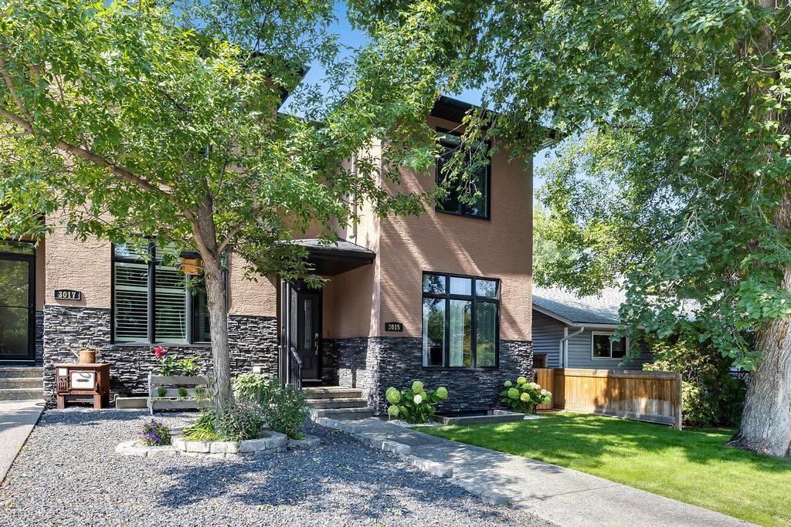- Houseful
- AB
- Calgary
- West Hillhurst
- 240 Skyview Ranch Road Ne Unit 3403
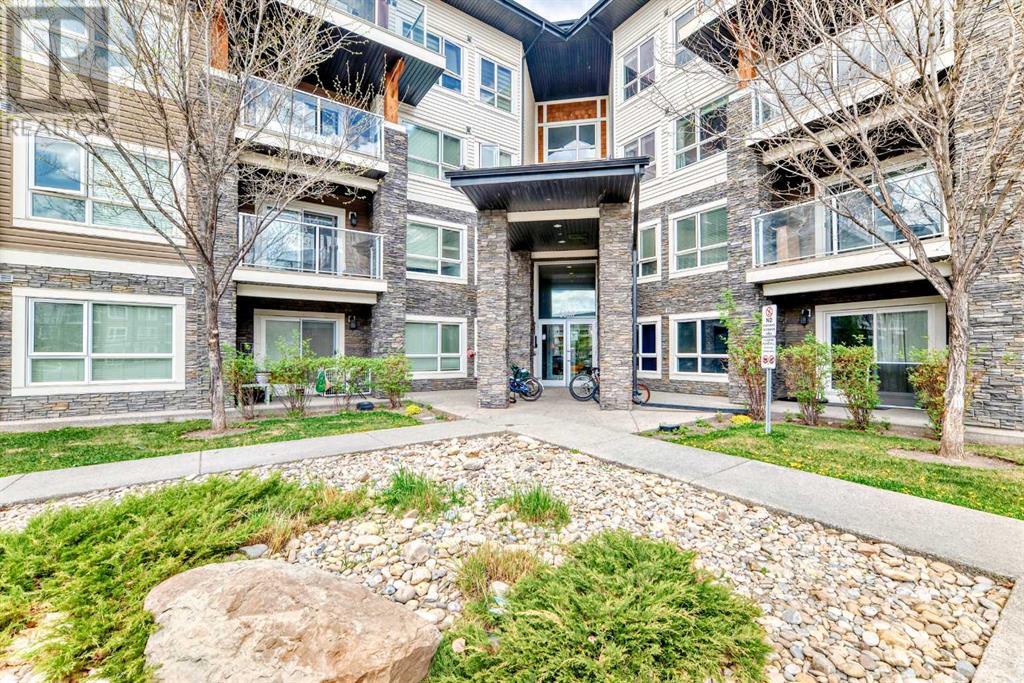
240 Skyview Ranch Road Ne Unit 3403
240 Skyview Ranch Road Ne Unit 3403
Highlights
Description
- Home value ($/Sqft)$394/Sqft
- Time on Houseful122 days
- Property typeSingle family
- Neighbourhood
- Median school Score
- Year built2015
- Mortgage payment
Welcome to this beautifully maintained 2-bedroom, 1-bathroom unit located on the top floor, offering peace, privacy, and plenty of natural light. Step into the stylish kitchen featuring ceiling-height white cabinetry (no dusting required!), sleek black quartz countertops, stainless steel appliances, and ample cupboard space. The extended counter provides a convenient spot for additional seating—perfect for entertaining or casual dining.The main living area boasts sound-dampening cork flooring, combining comfort with style. The bright and open living room flows seamlessly onto a spacious balcony complete with a gas hookup for your BBQ—an ideal setting to relax and enjoy warm summer evenings.This unit includes a titled underground parking stall and an assigned storage unit for added convenience. Located in the vibrant and family-friendly community of Skyview, the building is just steps from Prairie Sky School (K-9), parks, playgrounds, restaurants, and local businesses. With easy access to Metis Trail and Stoney Trail, commuting is a breeze.Don’t miss out on this top-floor treasure in a prime location! (id:63267)
Home overview
- Cooling None
- Heat type Baseboard heaters
- # total stories 4
- # parking spaces 1
- Has garage (y/n) Yes
- # full baths 1
- # total bathrooms 1.0
- # of above grade bedrooms 2
- Flooring Carpeted, cork, tile
- Community features Pets allowed, pets allowed with restrictions
- Subdivision Skyview ranch
- Lot size (acres) 0.0
- Building size 634
- Listing # A2219287
- Property sub type Single family residence
- Status Active
- Dining room 3.405m X 1.981m
Level: Main - Bedroom 4.191m X 2.438m
Level: Main - Other 1.219m X 2.996m
Level: Main - Primary bedroom 3.405m X 3.149m
Level: Main - Bathroom (# of pieces - 4) 2.49m X 1.5m
Level: Main - Living room 3.405m X 3.048m
Level: Main - Kitchen 3.377m X 2.566m
Level: Main - Laundry 0.991m X 0.991m
Level: Main
- Listing source url Https://www.realtor.ca/real-estate/28303448/3403-240-skyview-ranch-road-ne-calgary-skyview-ranch
- Listing type identifier Idx

$-280
/ Month

