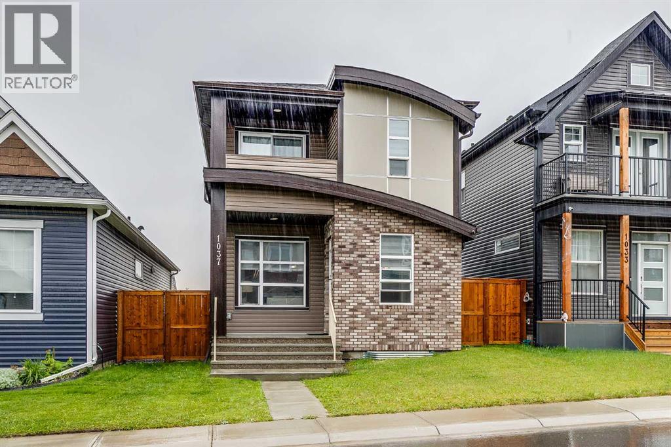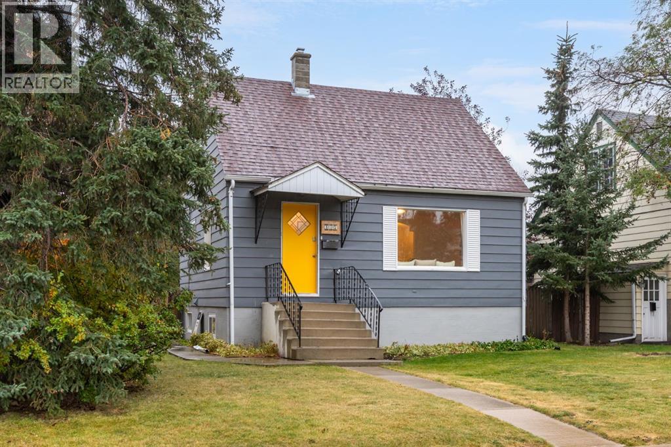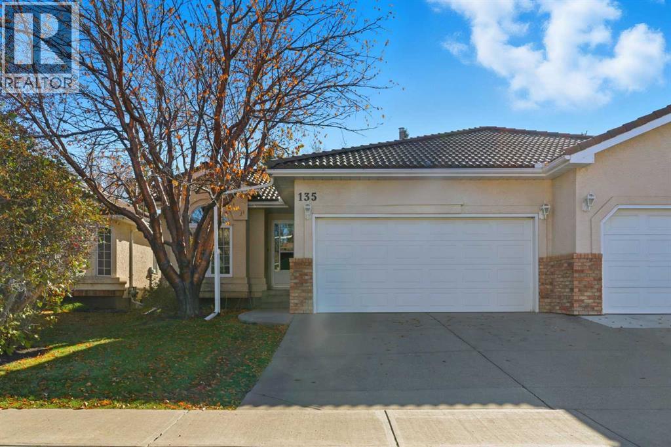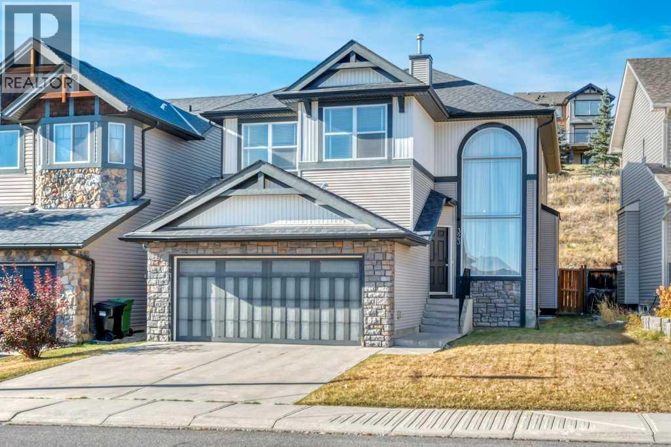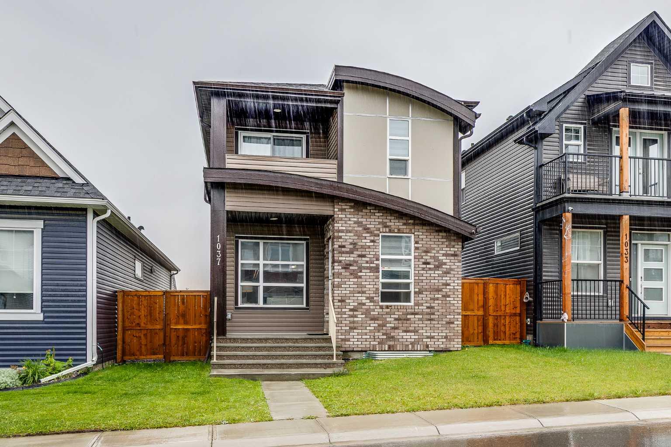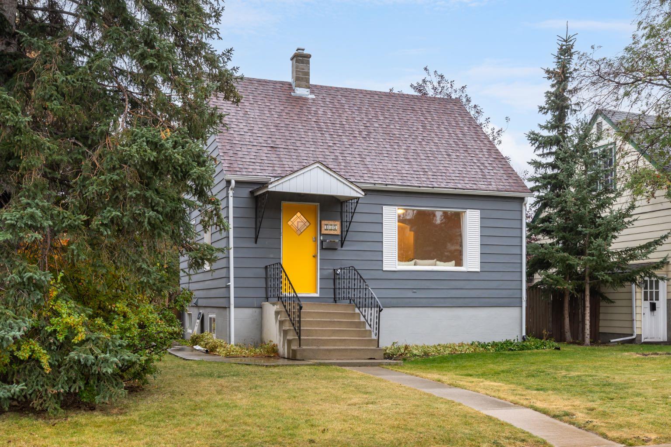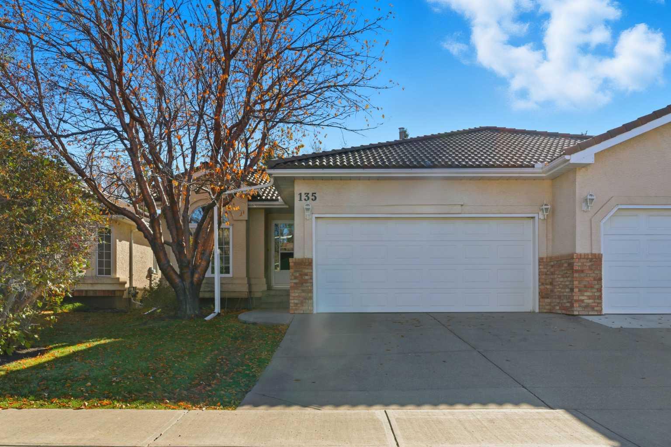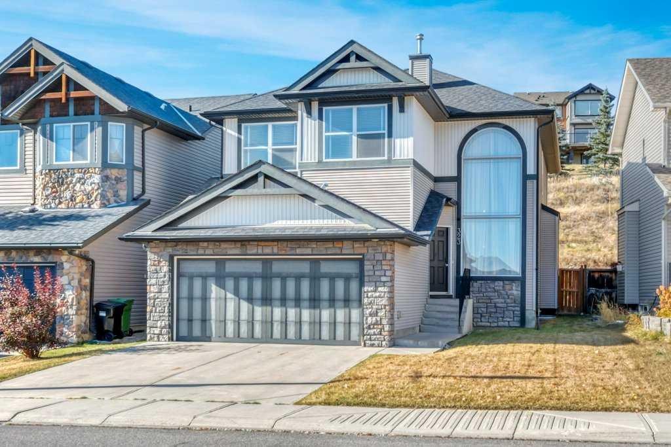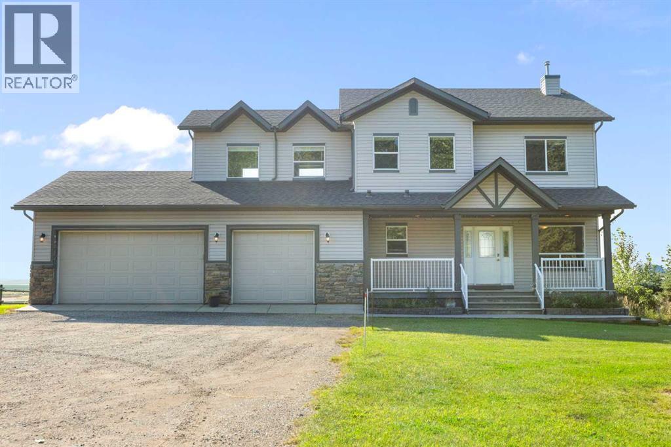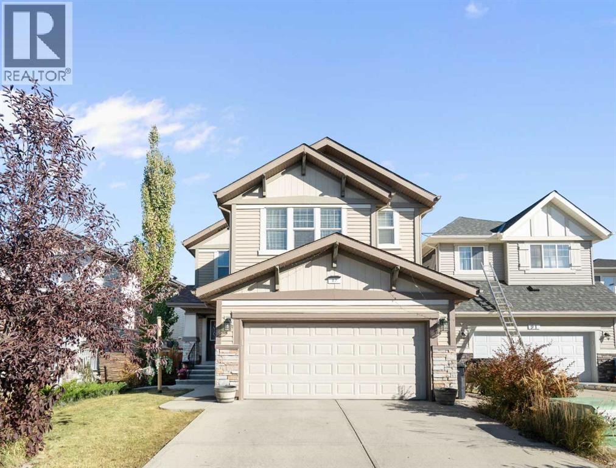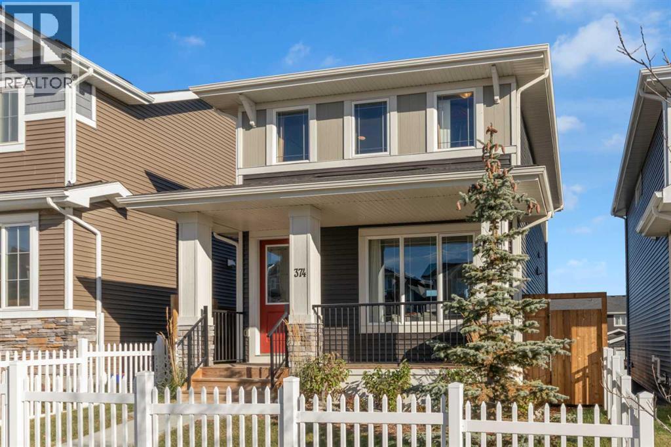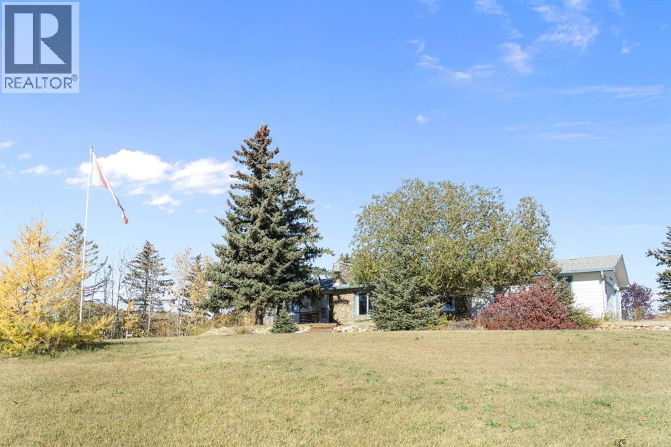
Highlights
Description
- Home value ($/Sqft)$756/Sqft
- Time on Housefulnew 10 hours
- Property typeSingle family
- StyleBungalow
- Median school Score
- Lot size5.06 Acres
- Year built1972
- Garage spaces2
- Mortgage payment
Exceptional opportunity to own 5 acres of rolling prairie just 1-minute from Calgary’s city limits. This 1970s-built home offers 4 bedrooms, 2 bathrooms, 2 wood-burning fireplaces, and a double attached garage; a true handyman's special. Several outbuildings remain on the property in varying condition, offering space for future redevelopment or replacement. Mature trees have been strategically placed to provide privacy and shade around the home and former animal/workshop outbuildings, adding to the natural charm of the land. The property carries a sense of history and tranquility, surrounded by open skies and potential. With its prime location, easy city access, and peaceful country setting, the true value lies in the land and the opportunity it presents—for investors, builders, or those looking to create a custom estate just outside Calgary. (id:63267)
Home overview
- Cooling None
- Heat source Natural gas
- Heat type Forced air
- Sewer/ septic Septic field, septic tank
- # total stories 1
- Construction materials Wood frame
- Fencing Not fenced
- # garage spaces 2
- Has garage (y/n) Yes
- # full baths 2
- # total bathrooms 2.0
- # of above grade bedrooms 4
- Flooring Carpeted, ceramic tile, laminate
- Has fireplace (y/n) Yes
- Community features Golf course development
- Subdivision Bearspaw_calg
- Directions 2165364
- Lot dimensions 5.06
- Lot size (acres) 5.06
- Building size 1580
- Listing # A2264499
- Property sub type Single family residence
- Status Active
- Family room 3.301m X 9.144m
Level: Basement - Bedroom 3.938m X 2.743m
Level: Basement - Furnace 4.444m X 8.687m
Level: Basement - Storage 2.057m X 2.134m
Level: Basement - Recreational room / games room 7.263m X 6.706m
Level: Basement - Furnace 1.576m X 3.658m
Level: Basement - Laundry 3.505m X 2.033m
Level: Main - Bathroom (# of pieces - 4) 2.566m X 2.185m
Level: Main - Primary bedroom 3.962m X 3.962m
Level: Main - Living room 4.09m X 6.401m
Level: Main - Bedroom 3.938m X 2.743m
Level: Main - Breakfast room 4.09m X 3.072m
Level: Main - Dining room 3.557m X 3.606m
Level: Main - Kitchen 3.505m X 4.471m
Level: Main - Bedroom 2.871m X 3.453m
Level: Main - Bathroom (# of pieces - 3) 1.728m X 2.262m
Level: Main
- Listing source url Https://www.realtor.ca/real-estate/29002982/24064-meadow-drive-rural-rocky-view-county-bearspawcalg
- Listing type identifier Idx

$-3,187
/ Month

