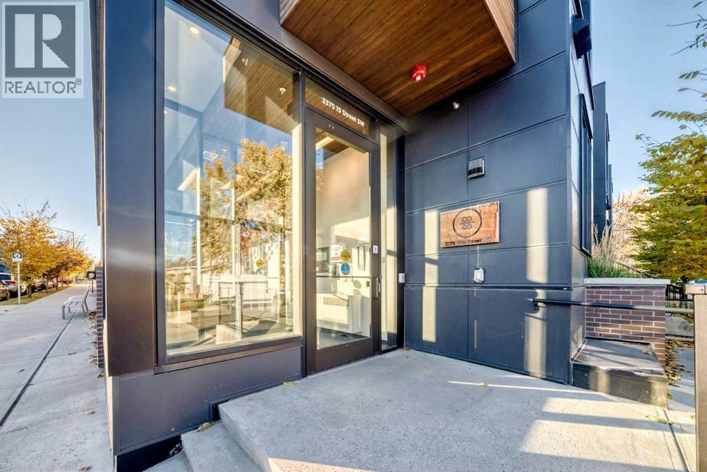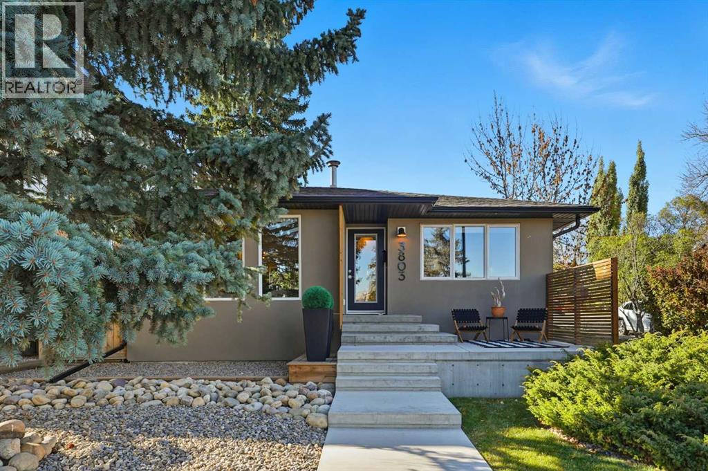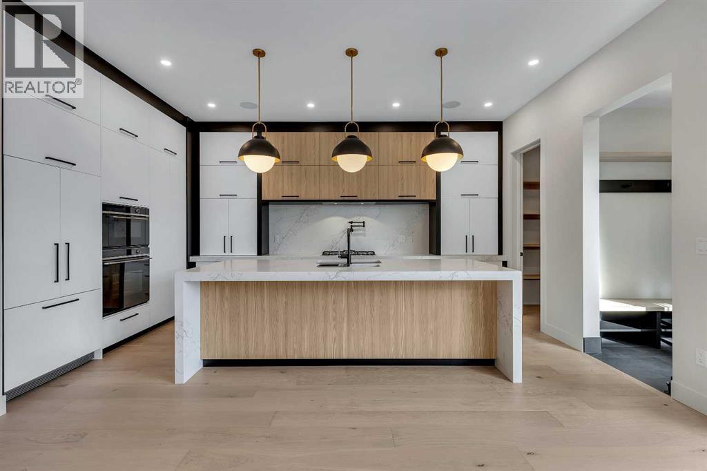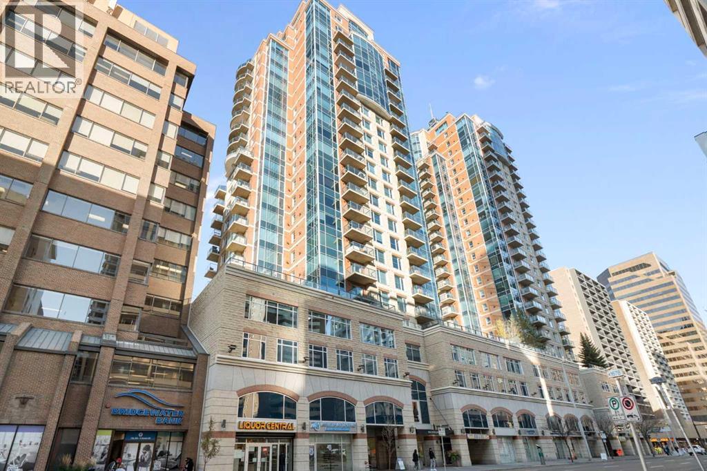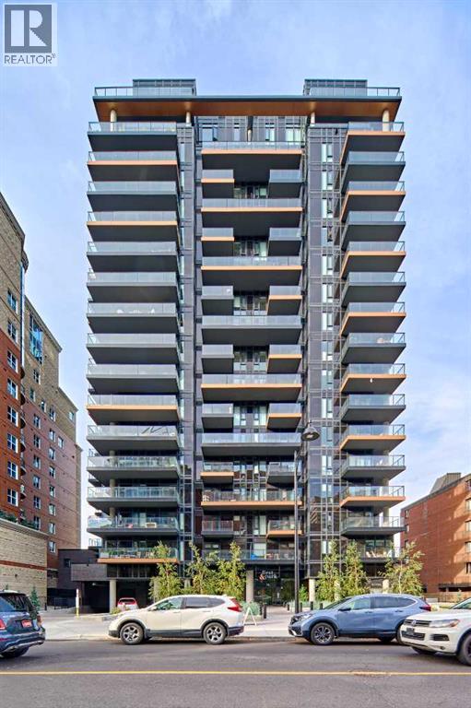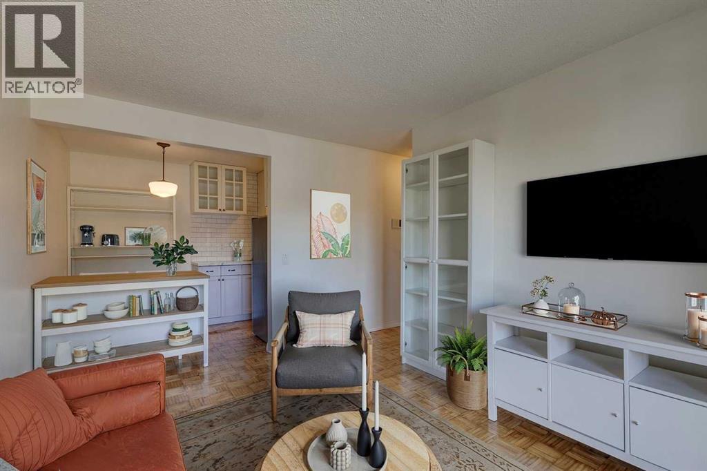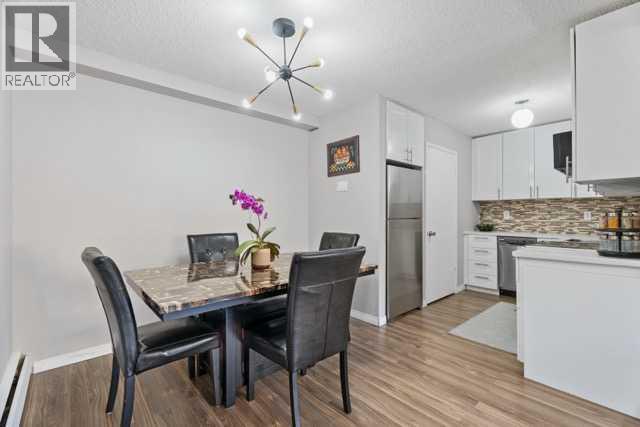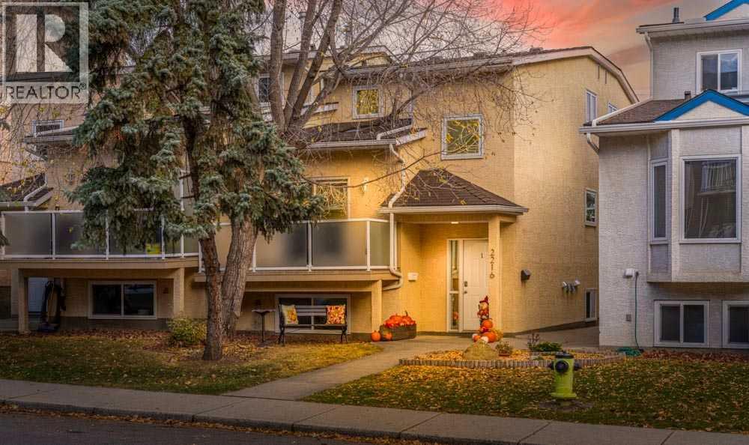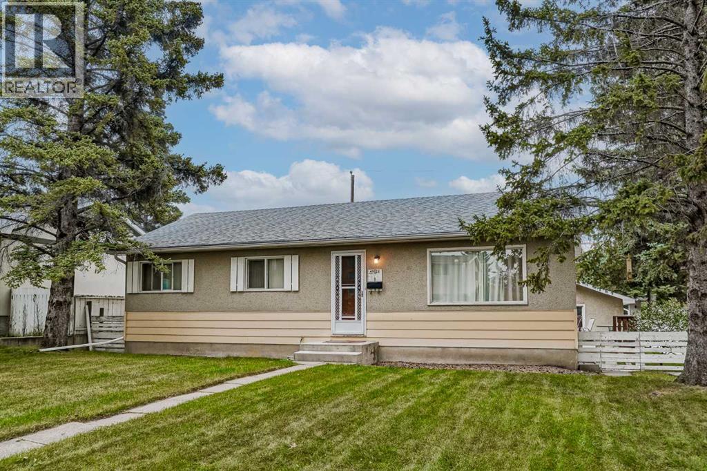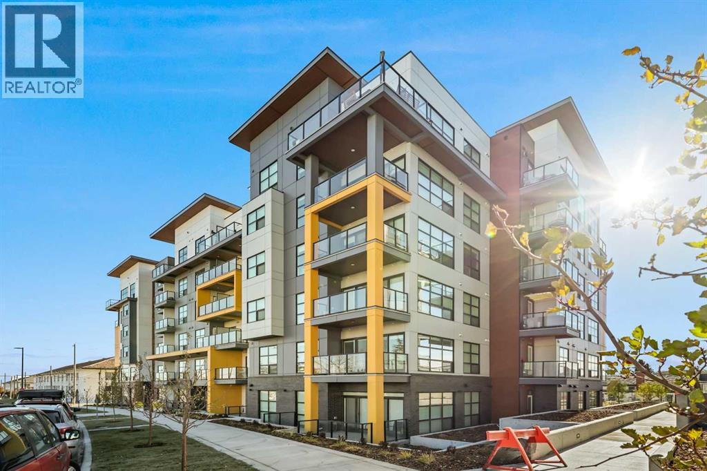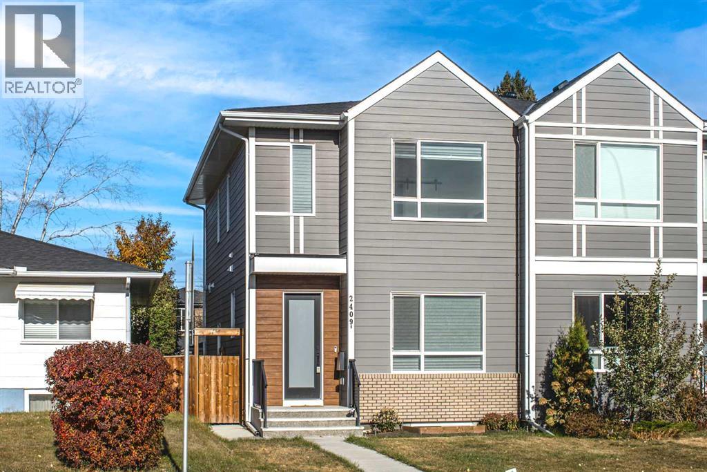
Highlights
Description
- Home value ($/Sqft)$508/Sqft
- Time on Housefulnew 5 hours
- Property typeSingle family
- Median school Score
- Lot size2,756 Sqft
- Year built2020
- Garage spaces2
- Mortgage payment
**OPEN HOUSE: 1-3 PM SAT&SUN OCT 25,26,2025 **Beautifully maintained 4-bedroom semi-detached infill in the heart of Richmond! This modern home offers nearly 1,700 sq.ft. of elegant living space with 10-ft ceilings on the main and 9-ft ceilings in the fully finished basement. The open-concept main floor features a bright living area with a gas fireplace and a designer kitchen with quartz countertops, full-height cabinetry, gas range, and stainless steel appliances. Upstairs showcases three bedrooms, including a spacious primary suite with a spa-inspired ensuite and dual sinks. The lower level includes a large recreation room, custom wet bar, guest bedroom, and full bath. Additional highlights include central A/C, custom closets, a Murphy bed, and a double detached garage. Situated on a quiet street close to Marda Loop, schools, parks, and downtown—this move-in-ready home perfectly combines comfort, style, and location. Call your Realtor today to book a private showing! (id:63267)
Home overview
- Cooling Central air conditioning
- Heat source Natural gas
- Heat type Forced air
- # total stories 2
- Construction materials Wood frame
- Fencing Fence
- # garage spaces 2
- # parking spaces 2
- Has garage (y/n) Yes
- # full baths 3
- # half baths 1
- # total bathrooms 4.0
- # of above grade bedrooms 4
- Flooring Carpeted, ceramic tile, hardwood
- Has fireplace (y/n) Yes
- Subdivision Richmond
- Lot desc Landscaped
- Lot dimensions 256
- Lot size (acres) 0.06325673
- Building size 1674
- Listing # A2266633
- Property sub type Single family residence
- Status Active
- Family room 4.063m X 3.786m
Level: Basement - Bedroom 3.301m X 3.938m
Level: Basement - Bathroom (# of pieces - 4) Level: Basement
- Bathroom (# of pieces - 2) Level: Main
- Dining room 3.682m X 2.92m
Level: Main - Kitchen 4.901m X 4.7m
Level: Main - Living room 4.167m X 4.343m
Level: Main - Primary bedroom 3.633m X 4.267m
Level: Upper - Bedroom 3.024m X 2.972m
Level: Upper - Bathroom (# of pieces - 4) Level: Upper
- Laundry 1.5m X 1.472m
Level: Upper - Bedroom 3.024m X 2.972m
Level: Upper - Bathroom (# of pieces - 5) Level: Upper
- Listing source url Https://www.realtor.ca/real-estate/29026856/2409b-richmond-road-sw-calgary-richmond
- Listing type identifier Idx

$-2,266
/ Month

