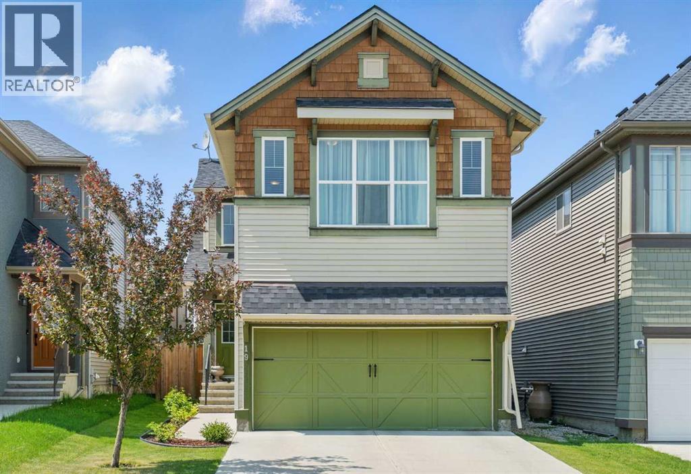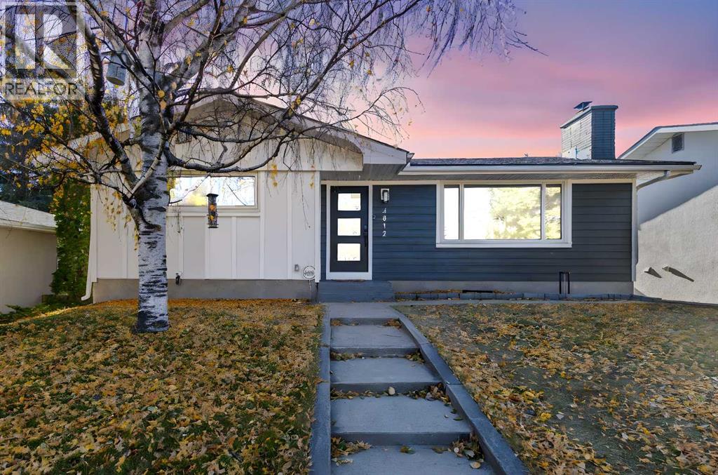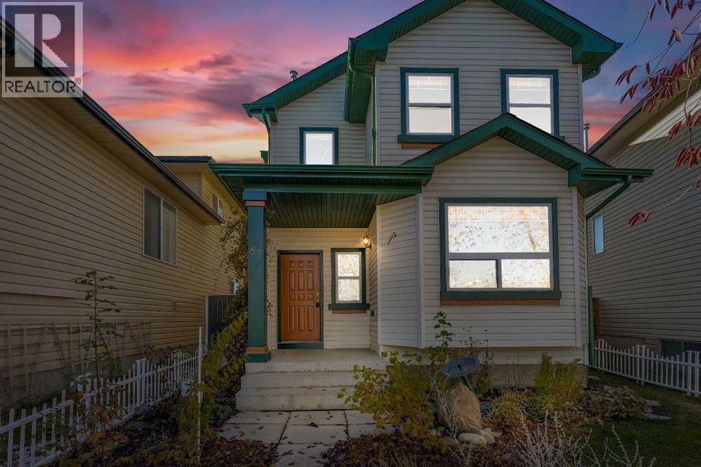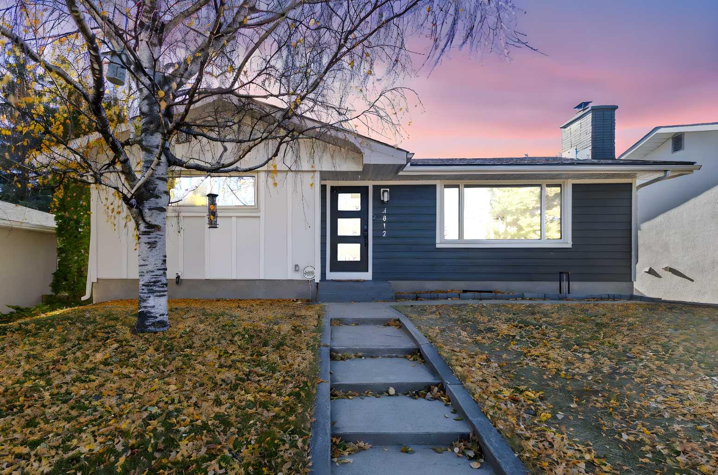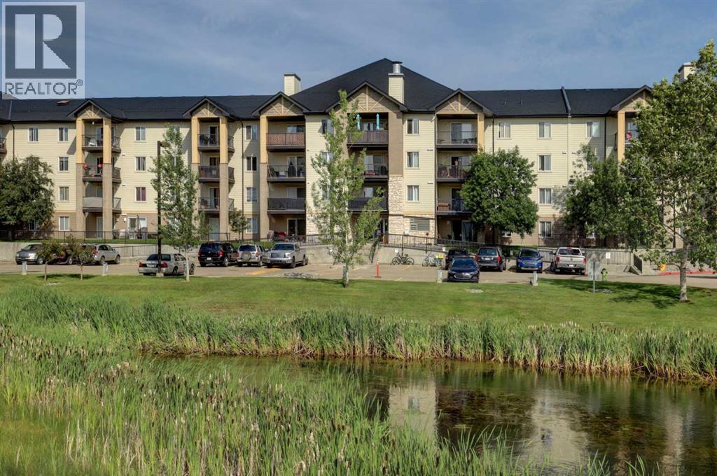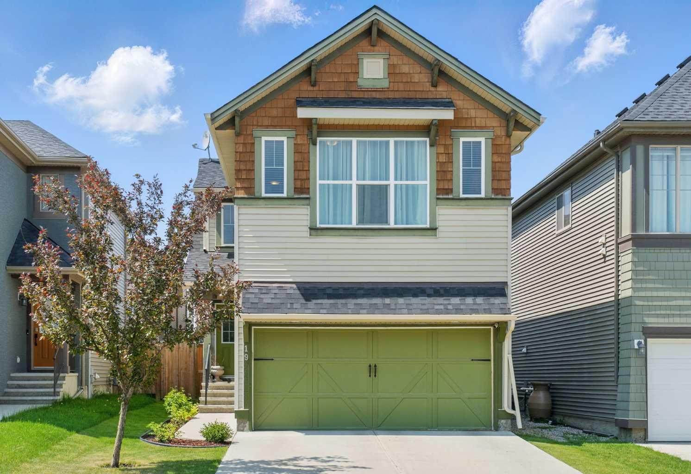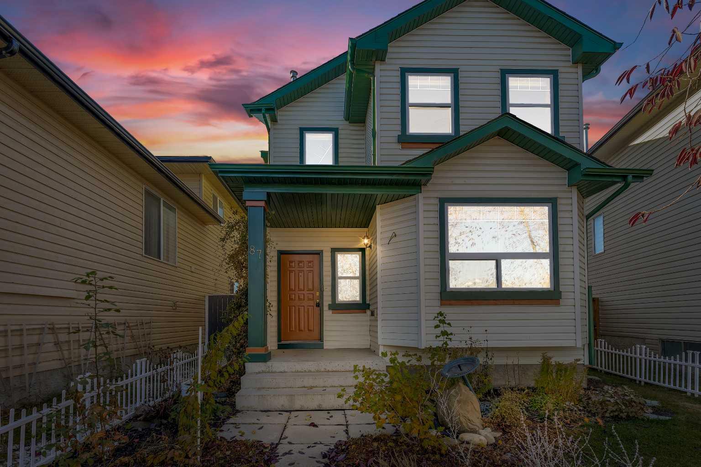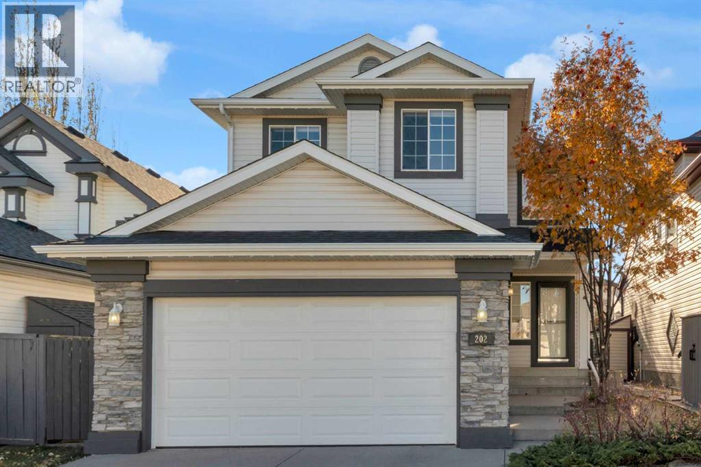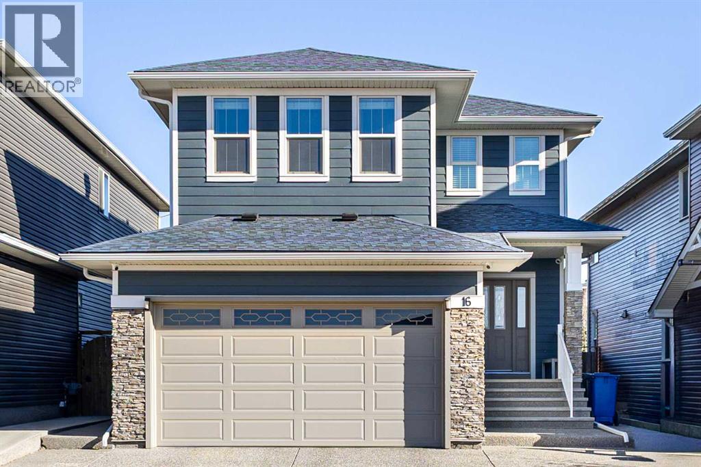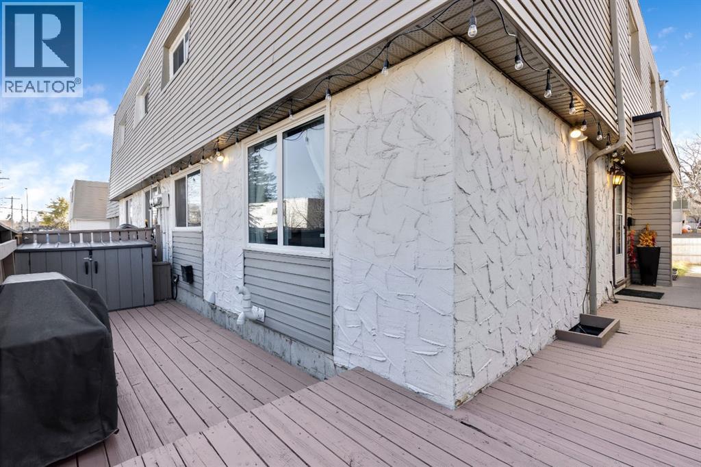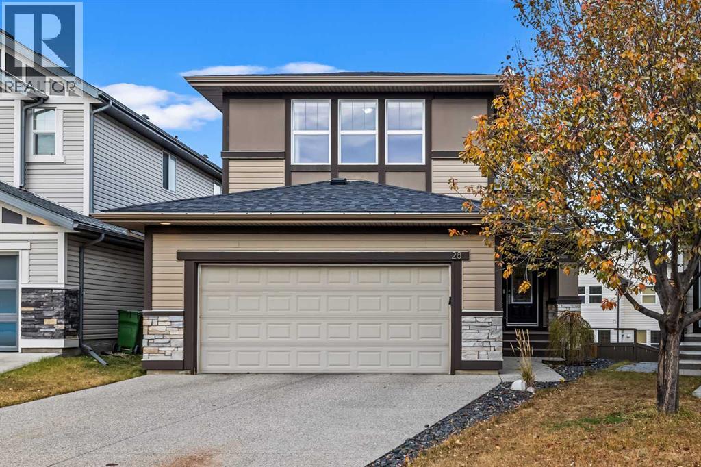- Houseful
- AB
- Calgary
- Livingston
- 241 Lucas Ave NW
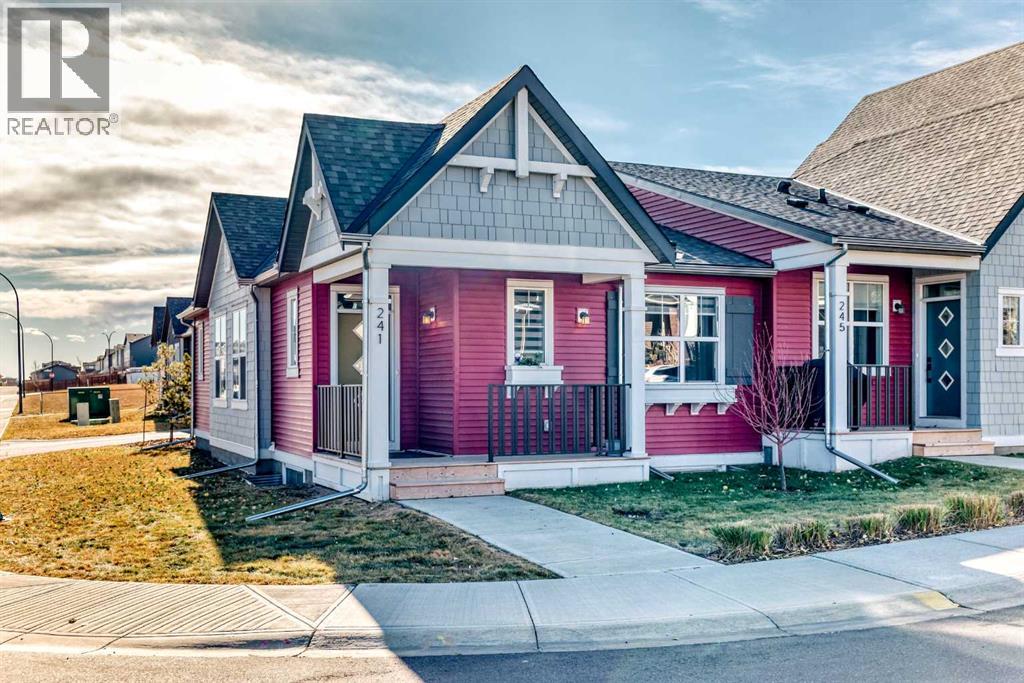
Highlights
Description
- Home value ($/Sqft)$473/Sqft
- Time on Housefulnew 4 hours
- Property typeSingle family
- StyleBungalow
- Neighbourhood
- Median school Score
- Year built2020
- Garage spaces2
- Mortgage payment
The ULTIMATE IN LUXURY BUNGALOW LIVING !!! CORNER UNIT with LOTS OF NATURAL LIGHT. This home features a STUNNING VAULTED CEILINGS and a MODERN STYLE KITCHEN. Master bedroom with large walk in closet and four piece Ensuite with full size shower and vanity with double sinks. Beautifully finished with REAL HARDWOOD FLOORS, gorgeous quartz counter top in the kitchen and Ensuite, triple pane windows as well as a fully upgraded kitchen complete with all stainless steel appliances. Minutes away from Deerfoot and Stoney trail, enjoy access to all amenities along with Livingston's world-class over 35,000 square feet of The Hub in Livingston for year round amenities exclusively for Livingston residents. Make this Bungalow your HOME today ! (id:63267)
Home overview
- Cooling None
- Heat type Forced air
- # total stories 1
- Construction materials Poured concrete, wood frame
- Fencing Not fenced
- # garage spaces 2
- # parking spaces 2
- Has garage (y/n) Yes
- # full baths 2
- # total bathrooms 2.0
- # of above grade bedrooms 3
- Flooring Carpeted, ceramic tile, hardwood
- Subdivision Livingston
- Lot desc Landscaped
- Lot dimensions 326
- Lot size (acres) 0.0076597743
- Building size 1163
- Listing # A2267912
- Property sub type Single family residence
- Status Active
- Other 6.986m X 14.301m
Level: Basement - Primary bedroom 3.633m X 3.225m
Level: Main - Bedroom 2.414m X 2.719m
Level: Main - Other 3.453m X 2.338m
Level: Main - Kitchen 2.719m X 3.886m
Level: Main - Bedroom 2.795m X 3.557m
Level: Main - Living room 4.548m X 3.581m
Level: Main - Bathroom (# of pieces - 4) 1.5m X 2.414m
Level: Main - Other 3.962m X 1.448m
Level: Main - Bathroom (# of pieces - 4) 1.524m X 3.176m
Level: Main
- Listing source url Https://www.realtor.ca/real-estate/29049841/241-lucas-avenue-nw-calgary-livingston
- Listing type identifier Idx

$-1,143
/ Month

