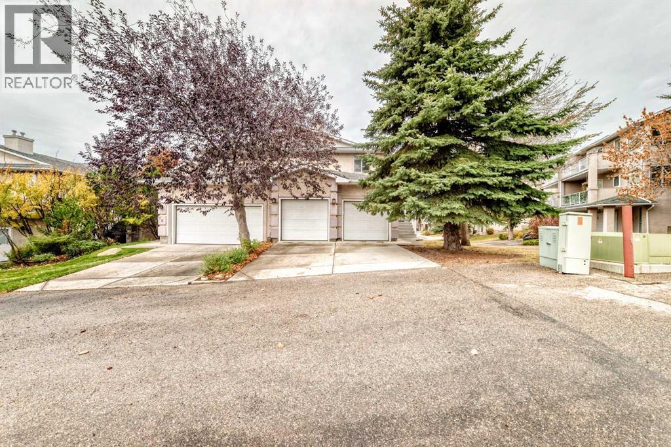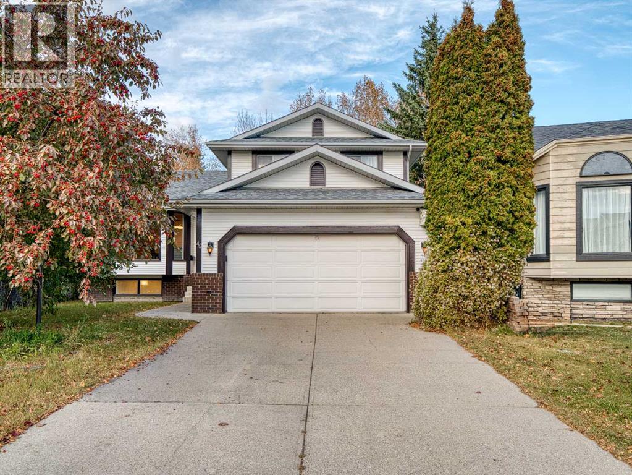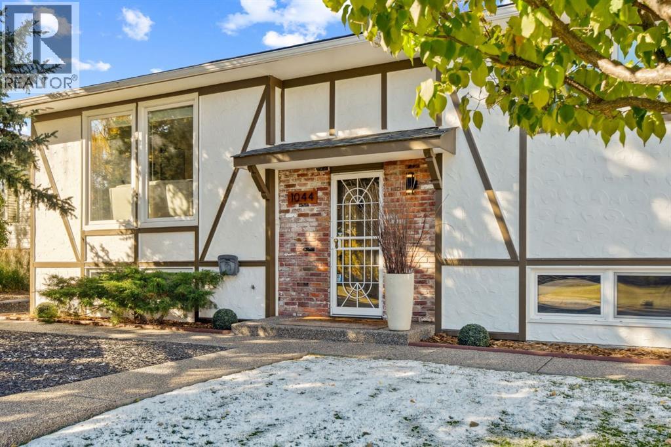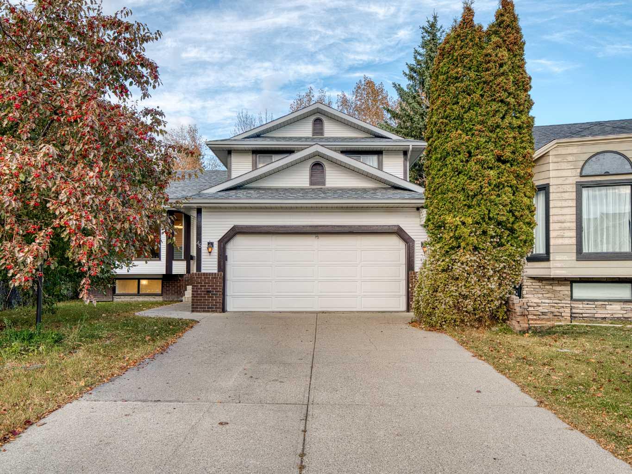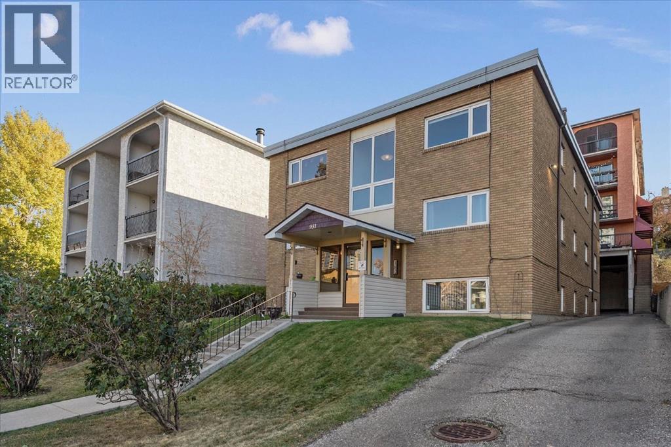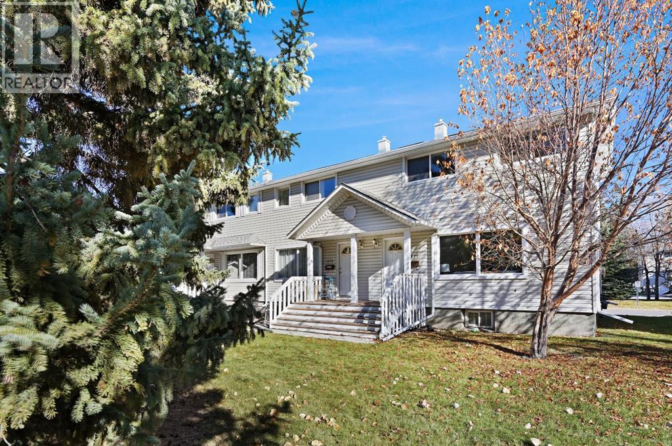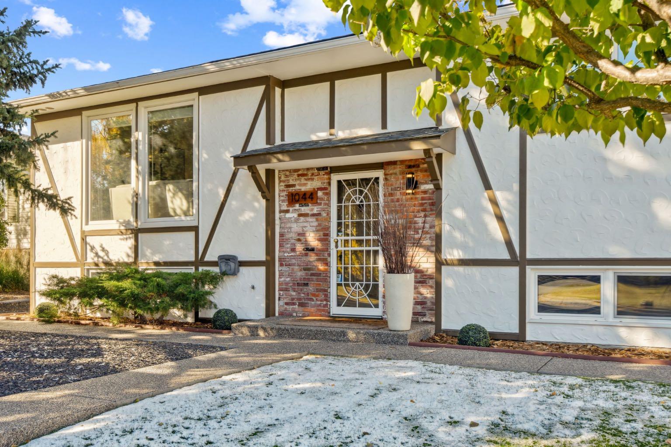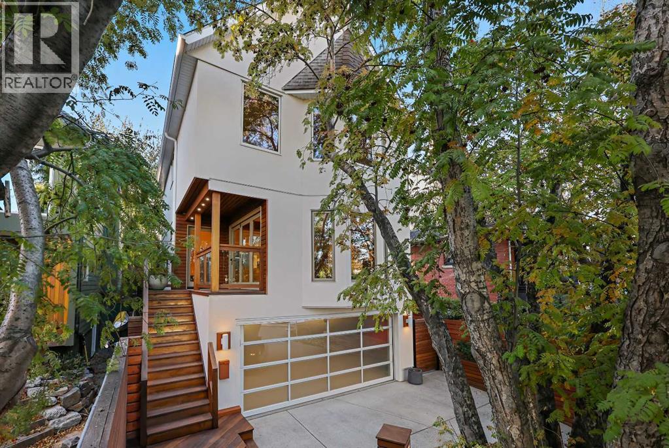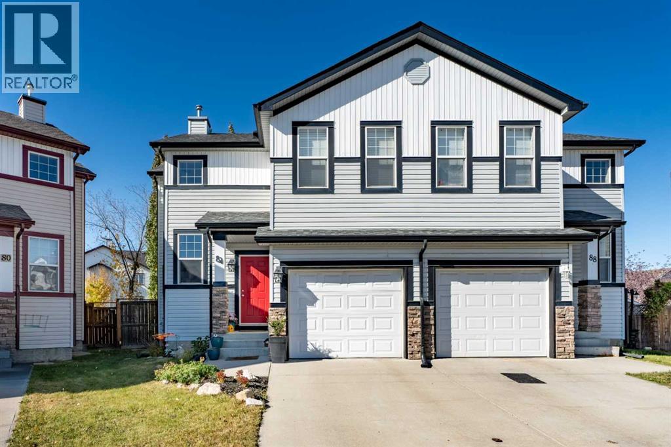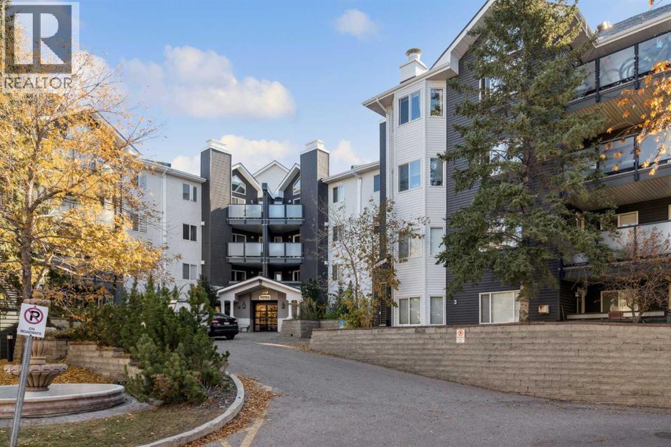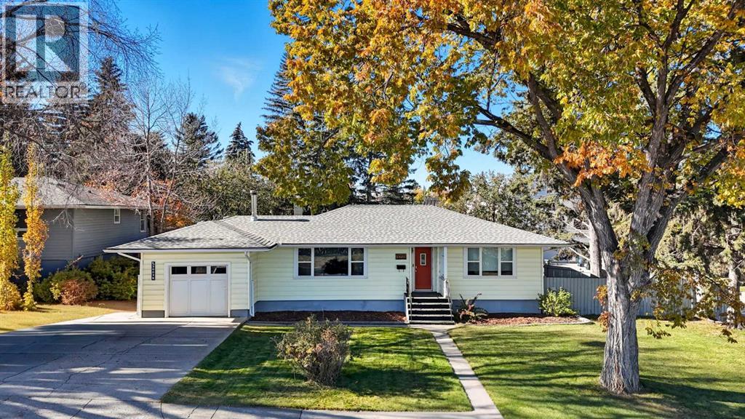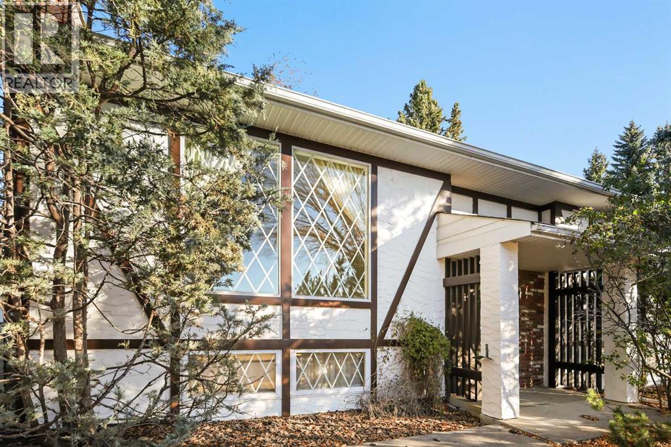
Highlights
Description
- Home value ($/Sqft)$545/Sqft
- Time on Housefulnew 21 hours
- Property typeSingle family
- StyleBi-level
- Neighbourhood
- Median school Score
- Lot size8,127 Sqft
- Year built1970
- Garage spaces2
- Mortgage payment
Nestled in a prime location fronting green-space, this spacious 5-bedroom 3-full bath home is well built and solid, where the builder was the original owner!! Featuring 1285 sq ft above grade and fully finished with a total of 2433 sq ft of developed living space. Situated on a massive 75 ft x 110 ft corner lot with large concrete patio, greenhouse and mature trees & shrubs for privacy. Oversized 25 ft x 23 ft double garage with long driveway for extra parking & separate RV parking behind the garage if required. Well maintained and super clean with new roof completed in 2009 and brand-new dishwasher. Excellent location close to South Glenmore Park, Glenmore Reservoir, Rockyview General Hospital and a short 3-minute walk to Nellie McClung Elementary School or a 4-minute drive to John Ware Junior High school. This is an exceptional opportunity for a perfect family home!! Don't miss out and come make it your own!! (id:63267)
Home overview
- Cooling None
- Heat type Forced air
- Fencing Fence
- # garage spaces 2
- # parking spaces 4
- Has garage (y/n) Yes
- # full baths 3
- # total bathrooms 3.0
- # of above grade bedrooms 5
- Flooring Carpeted, linoleum
- Has fireplace (y/n) Yes
- Subdivision Palliser
- Lot desc Fruit trees, landscaped
- Lot dimensions 755
- Lot size (acres) 0.18655795
- Building size 1285
- Listing # A2265175
- Property sub type Single family residence
- Status Active
- Bathroom (# of pieces - 4) 2.896m X 1.524m
Level: Lower - Recreational room / games room 7.925m X 5.005m
Level: Lower - Bedroom 3.911m X 2.871m
Level: Lower - Bedroom 3.911m X 2.643m
Level: Lower - Other 2.896m X 2.871m
Level: Lower - Kitchen 4.115m X 3.048m
Level: Main - Bedroom 3.072m X 2.819m
Level: Main - Bathroom (# of pieces - 4) 2.31m X 1.5m
Level: Main - Bathroom (# of pieces - 4) 2.49m X 2.414m
Level: Main - Living room 5.157m X 4.115m
Level: Main - Primary bedroom 4.115m X 3.225m
Level: Main - Bedroom 3.072m X 2.819m
Level: Main - Dining room 4.115m X 2.972m
Level: Main
- Listing source url Https://www.realtor.ca/real-estate/29000539/2416-palliser-drive-sw-calgary-palliser
- Listing type identifier Idx

$-1,866
/ Month

