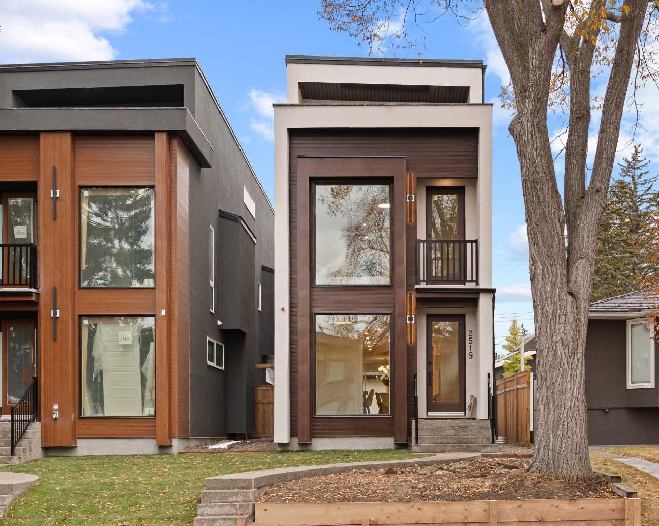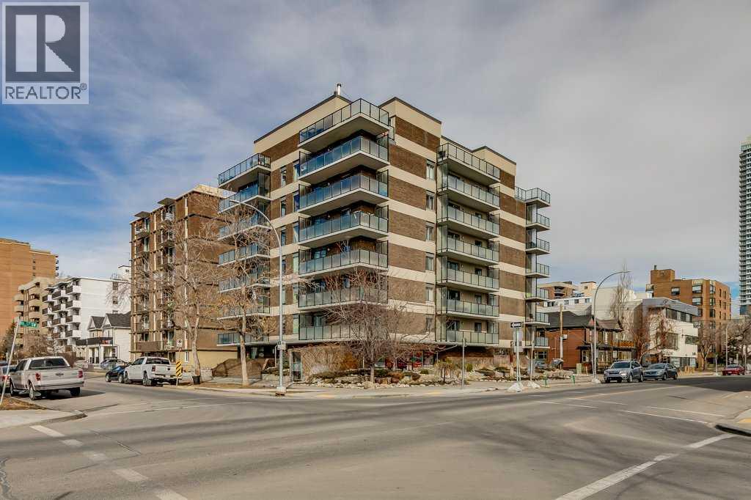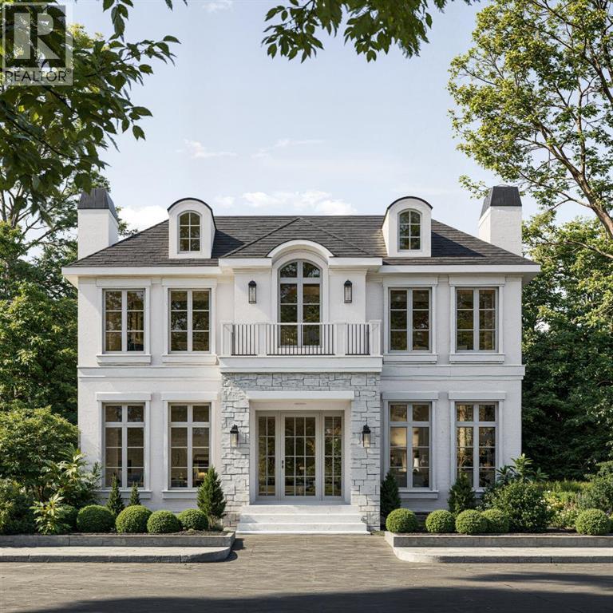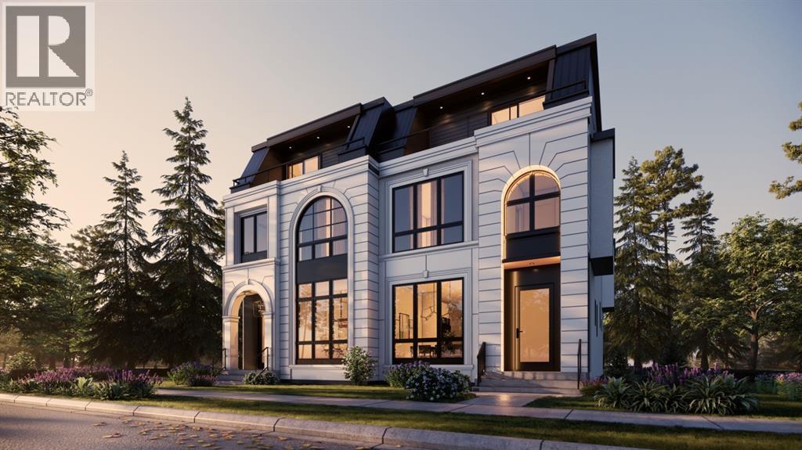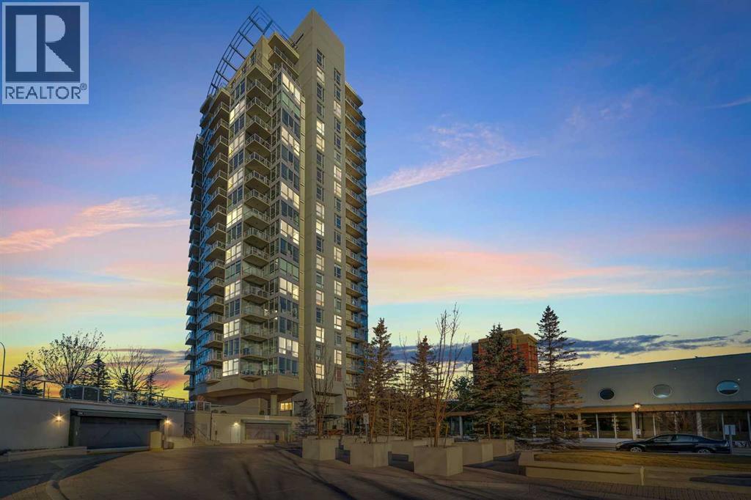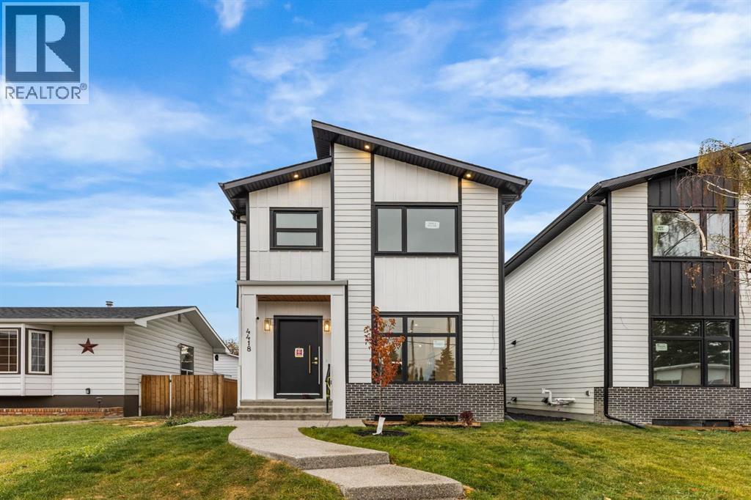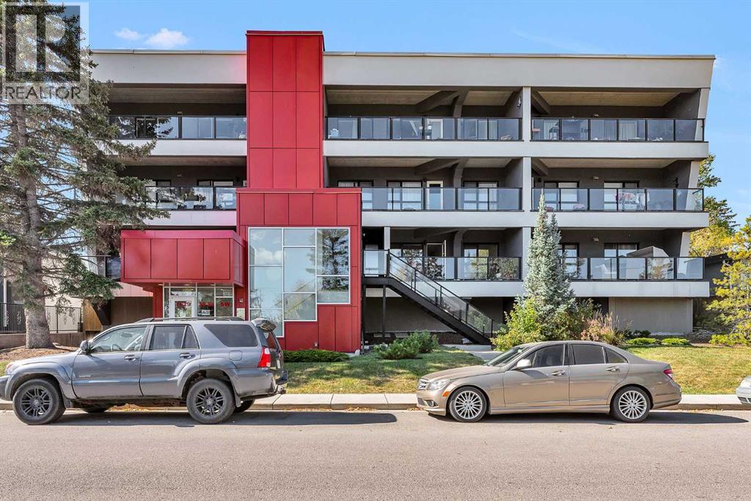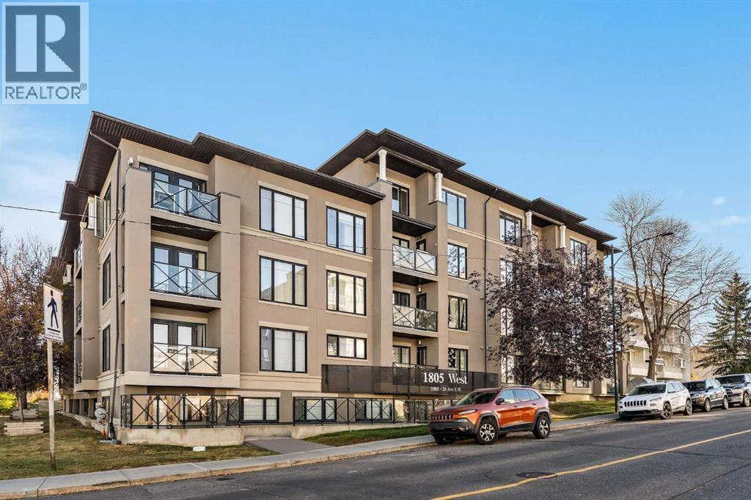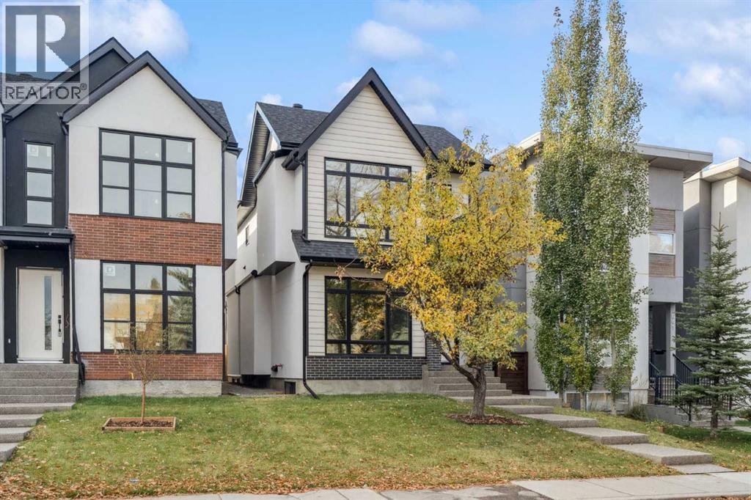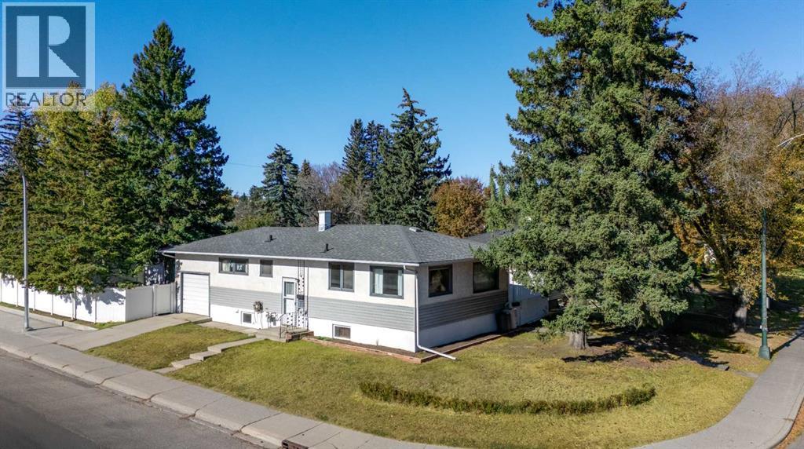- Houseful
- AB
- Calgary
- South Calgary
- 2420 34 Avenue Sw Unit 103
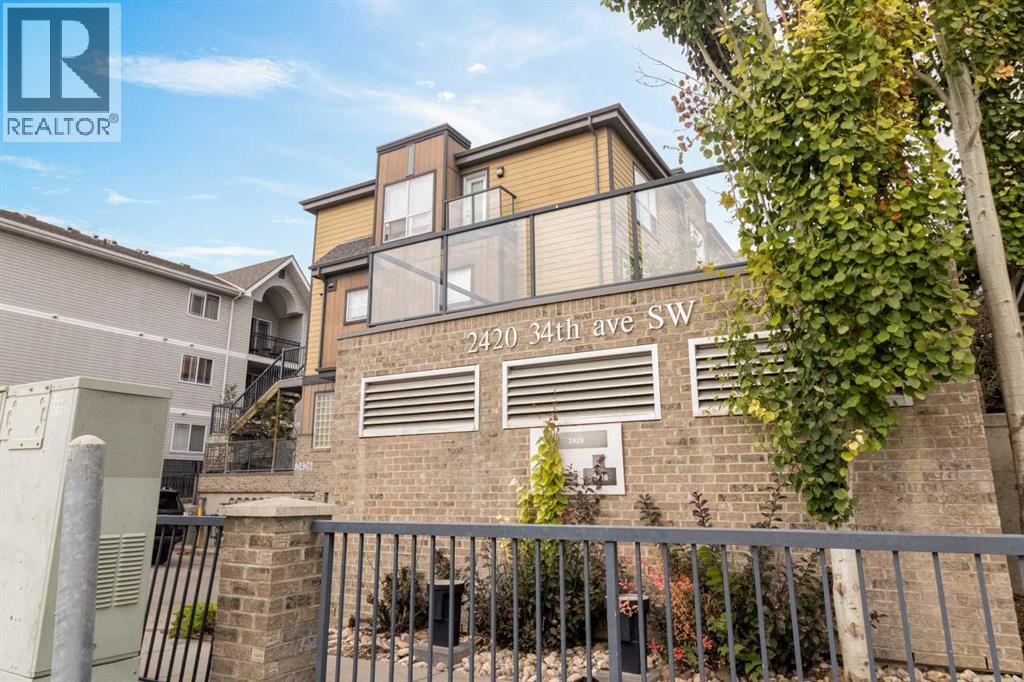
Highlights
Description
- Home value ($/Sqft)$466/Sqft
- Time on Houseful45 days
- Property typeSingle family
- Neighbourhood
- Median school Score
- Year built2006
- Mortgage payment
Immaculate and vacant, this 1 bedroom plus den, 1 bathroom ground-floor condo in the heart of Marda Loop offers the perfect blend of comfort and convenience with a private patio and one of Calgary’s most walkable locations. Just steps from Safeway, Starbucks, Village Ice Cream, Cobs Bread, shops, restaurants, doctors, dentists, and the vibrant Marda Loop Community Association with tennis, an outdoor pool, rink, and playground, this home is also minutes from Sandy Beach and River Park’s scenic dog-friendly pathways. Inside, you’ll love the 9 ft ceilings, open-concept layout, luxury vinyl plank and tile flooring, and a cozy gas fireplace in the living room. The U-shaped kitchen with peninsula island and breakfast bar provides ample storage, while in-suite laundry adds everyday convenience. Building amenities include bike storage, visitor parking, a storage unit on the main floor, and a titled underground parking stall. With a nice courtyard setting and easy access to major routes, this is the ideal opportunity to enjoy vibrant inner-city living. (id:63267)
Home overview
- Cooling None
- Heat type Baseboard heaters
- # total stories 4
- Construction materials Wood frame
- # parking spaces 1
- Has garage (y/n) Yes
- # full baths 1
- # total bathrooms 1.0
- # of above grade bedrooms 1
- Flooring Laminate, tile
- Has fireplace (y/n) Yes
- Community features Pets allowed with restrictions
- Subdivision South calgary
- Directions 2003066
- Lot size (acres) 0.0
- Building size 579
- Listing # A2254081
- Property sub type Single family residence
- Status Active
- Bathroom (# of pieces - 4) 3.277m X 1.5m
Level: Main - Dining room 3.176m X 2.515m
Level: Main - Den 1.701m X 1.472m
Level: Main - Kitchen 2.338m X 2.643m
Level: Main - Living room 3.606m X 3.886m
Level: Main - Bedroom 3.277m X 3.301m
Level: Main
- Listing source url Https://www.realtor.ca/real-estate/28825331/103-2420-34-avenue-sw-calgary-south-calgary
- Listing type identifier Idx

$-312
/ Month



