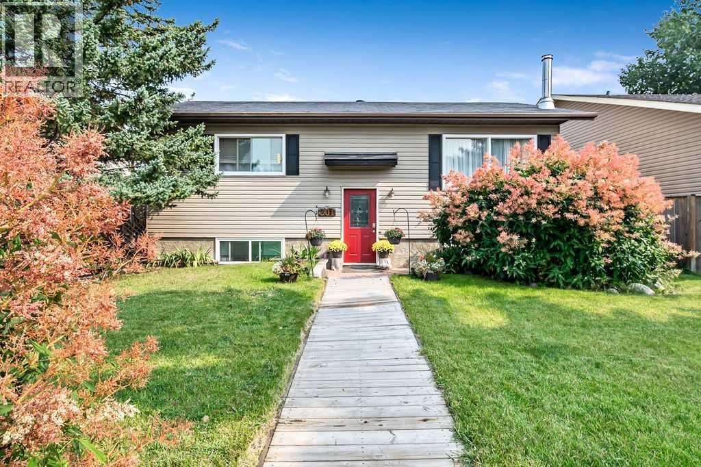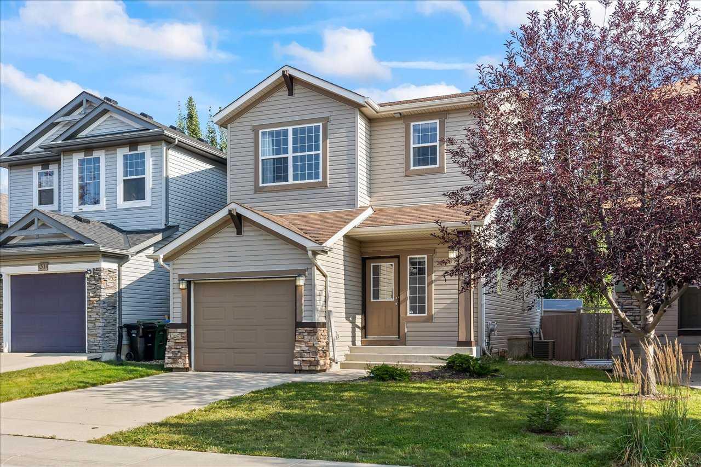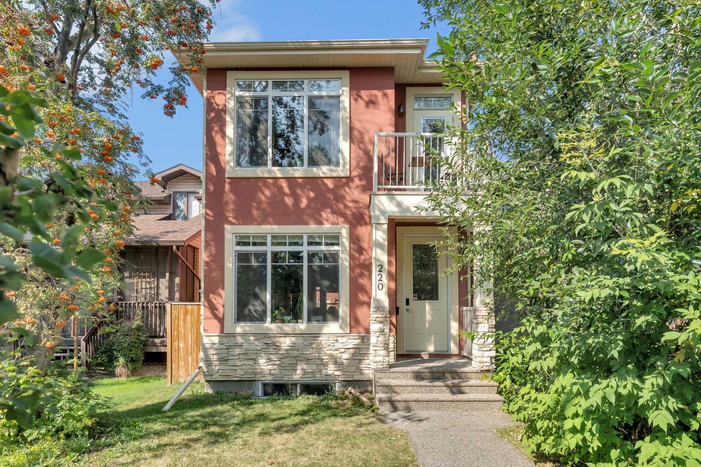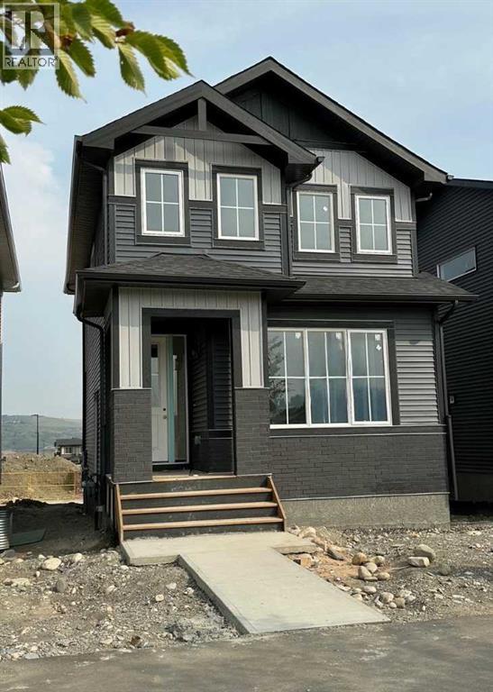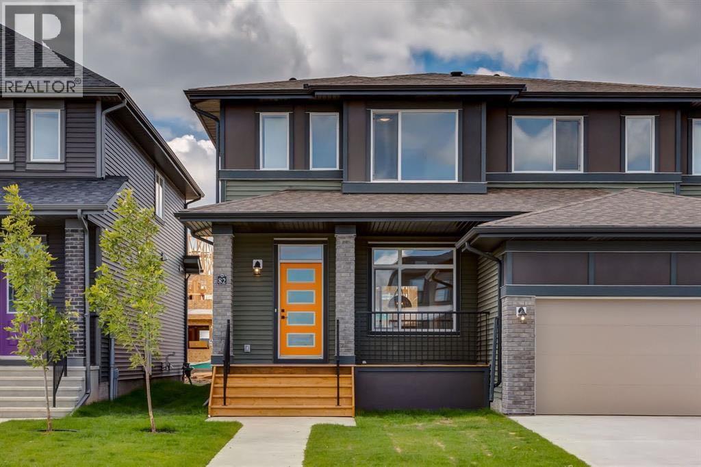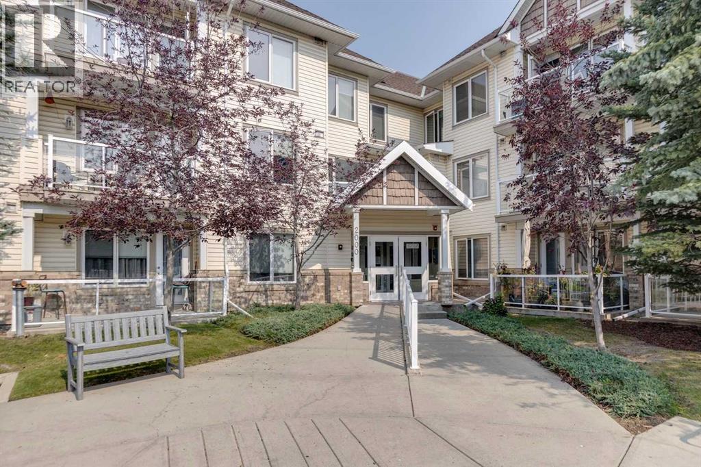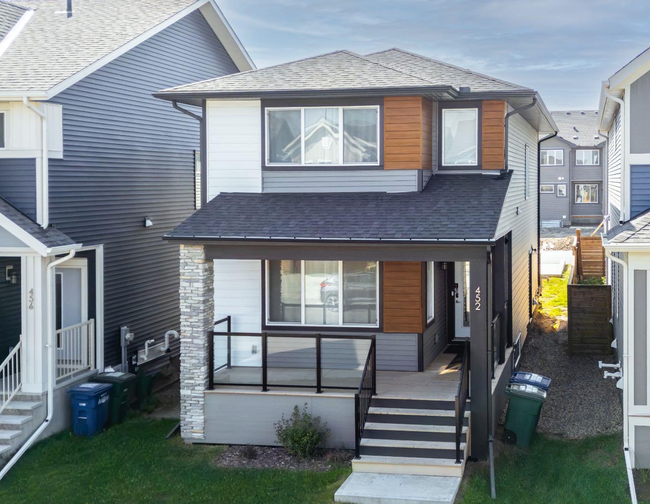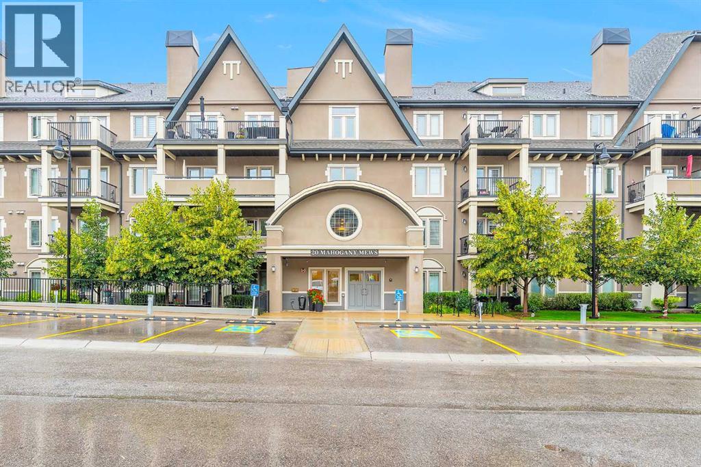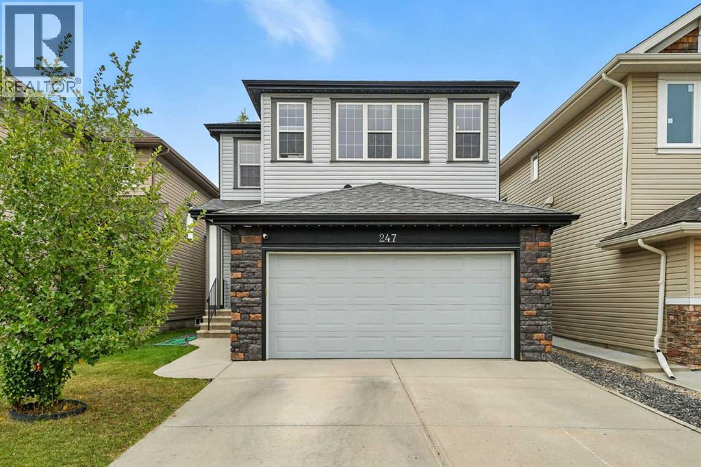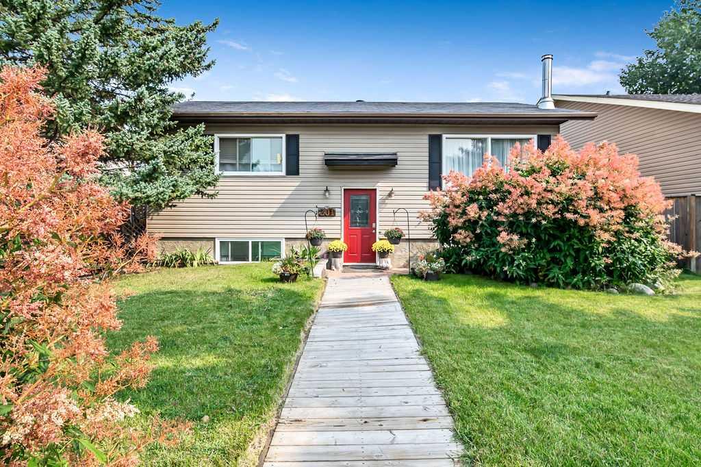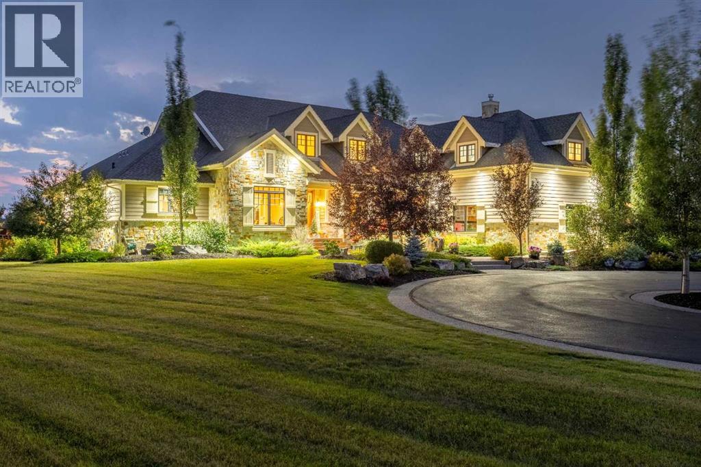
Highlights
Description
- Home value ($/Sqft)$671/Sqft
- Time on Housefulnew 4 hours
- Property typeSingle family
- Median school Score
- Lot size2.08 Acres
- Year built2011
- Garage spaces3
- Mortgage payment
Set in the prestigious community of Swift Creek Estates, this spectacular custom home offers 5 bedrooms, 3.5 bathrooms, and over 6,300 sq ft of total developed living space on a beautifully landscaped lot with sweeping south and west mountain views.The main floor showcases a dramatic barrel-vaulted foyer, private office, formal dining room, and living room with 12' coffered ceilings, floor-to-ceiling windows, and a striking stone fireplace. The gourmet kitchen features commercial-grade appliances, custom maple cabinetry, granite countertops, slate flooring, and a sink overlooking the backyard. A bright breakfast nook, mudroom with custom millwork, and an exceptional laundry room with extensive cabinetry and organization add everyday function.The primary suite is a true retreat with French doors leading to the rear deck overlooking the mountains. The luxurious 5-piece ensuite includes double vanities, a jetted tub, glass shower, makeup area, and a spacious walk-in closet.Upstairs, two generous bedrooms each feature vaulted ceilings and walk-in closets. A full bathroom and a large family room loft with vaulted ceiling complete the upper level.The fully finished walkout basement offers two additional bedrooms, two full bathrooms, a large recreation/games room with wet bar and fireplace, plus a secondary kitchen and storage.Additional highlights include an oversized triple garage, radiant in-floor heating on the lower level, central A/C, whole-home audio, Cat-5e wiring, and alarm system. Recent updates include fresh interior paint (2025).Professionally landscaped for minimal maintenance, this property combines stunning architectural details with modern comfort in one of Springbank’s most desirable communities—just minutes from Calgary’s amenities. (id:63267)
Home overview
- Cooling None
- Heat source Natural gas
- Heat type Forced air, in floor heating
- Sewer/ septic Septic field, septic tank
- # total stories 2
- Construction materials Wood frame
- Fencing Not fenced
- # garage spaces 3
- # parking spaces 10
- Has garage (y/n) Yes
- # full baths 4
- # half baths 1
- # total bathrooms 5.0
- # of above grade bedrooms 5
- Flooring Carpeted, ceramic tile, hardwood, stone
- Has fireplace (y/n) Yes
- Community features Golf course development
- Subdivision Springbank
- View View
- Lot desc Landscaped
- Lot dimensions 2.08
- Lot size (acres) 2.08
- Building size 4312
- Listing # A2253895
- Property sub type Single family residence
- Status Active
- Bathroom (# of pieces - 3) 3.581m X 1.472m
Level: Lower - Bedroom 5.182m X 4.243m
Level: Lower - Bedroom 4.953m X 3.709m
Level: Lower - Furnace 16.206m X 8.025m
Level: Lower - Recreational room / games room 14.935m X 5.538m
Level: Lower - Other 3.658m X 3.938m
Level: Lower - Bathroom (# of pieces - 4) 3.962m X 1.5m
Level: Lower - Bathroom (# of pieces - 2) 2.057m X 1.652m
Level: Main - Other 4.167m X 2.31m
Level: Main - Kitchen 5.13m X 4.852m
Level: Main - Living room 5.791m X 4.343m
Level: Main - Foyer 3.453m X 3.072m
Level: Main - Other 3.377m X 2.158m
Level: Main - Den 5.206m X 3.938m
Level: Main - Primary bedroom 5.538m X 5.462m
Level: Main - Laundry 3.377m X 2.691m
Level: Main - Bathroom (# of pieces - 5) 4.292m X 4.167m
Level: Main - Dining room 4.548m X 3.911m
Level: Main - Breakfast room 5.663m X 3.682m
Level: Main - Loft 12.597m X 6.325m
Level: Upper
- Listing source url Https://www.realtor.ca/real-estate/28838367/242125-windhorse-way-rural-rocky-view-county-springbank
- Listing type identifier Idx

$-7,720
/ Month

