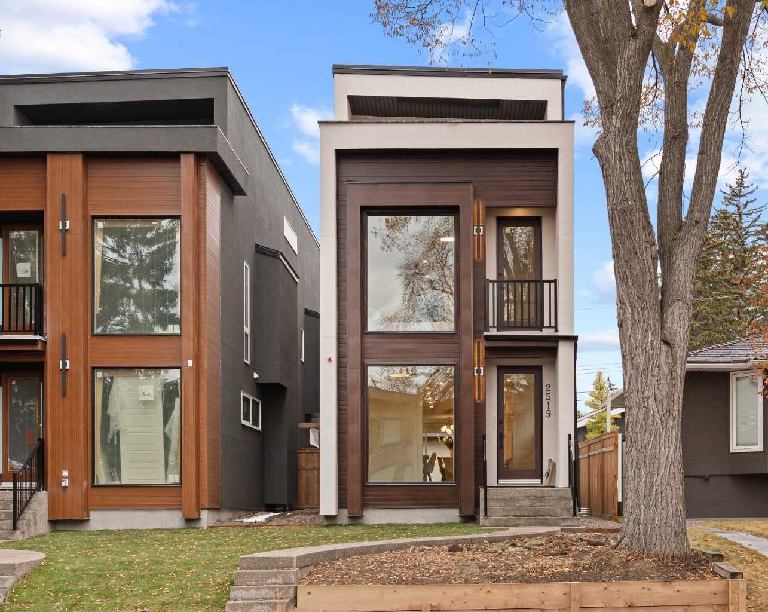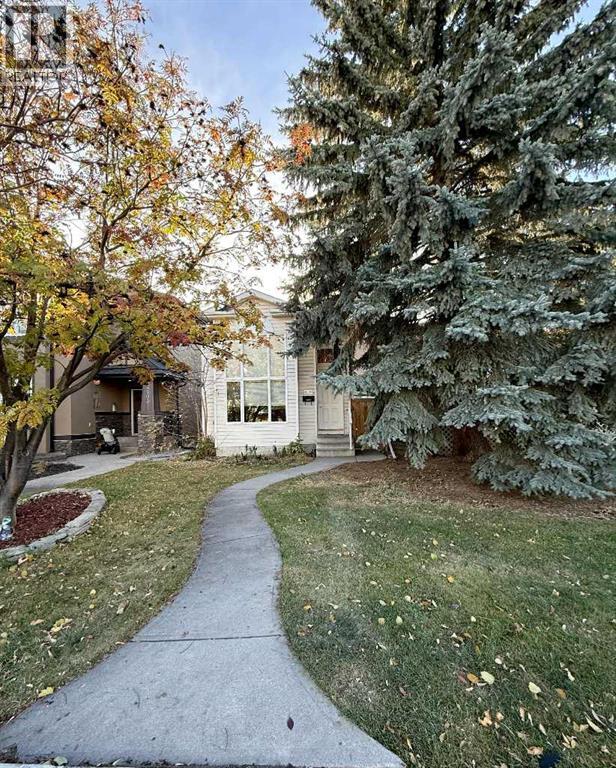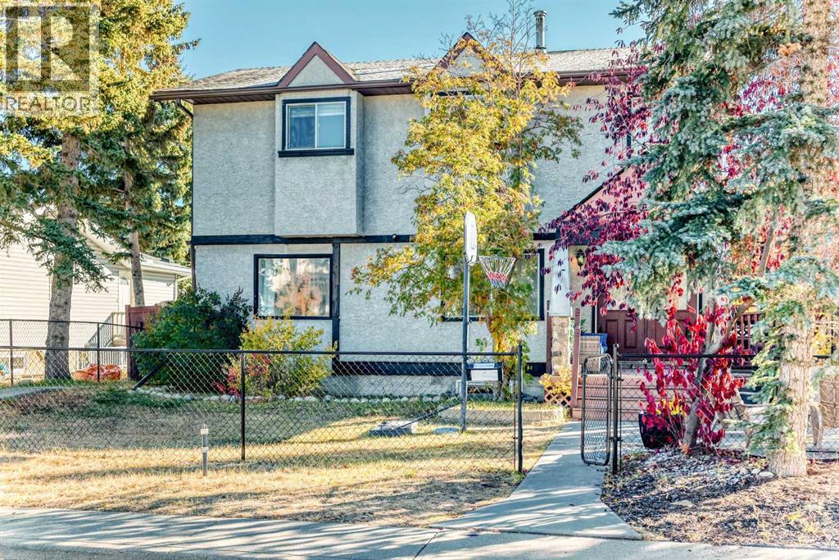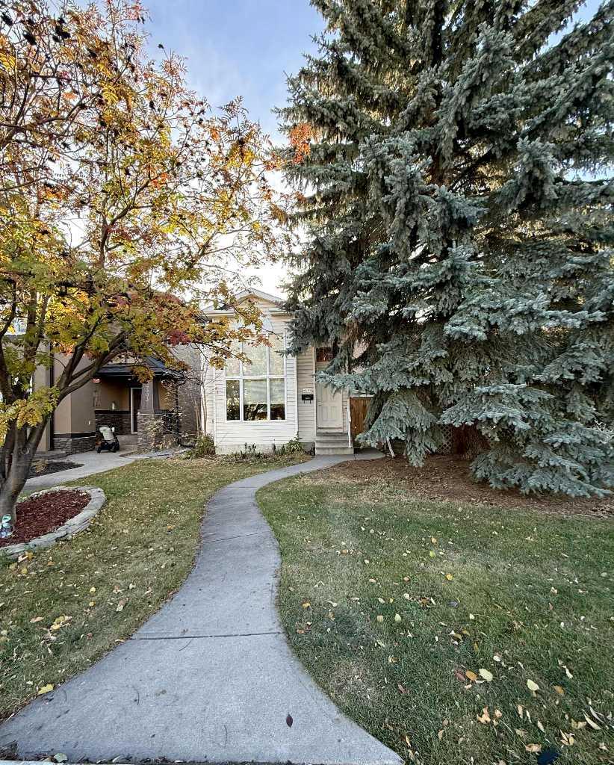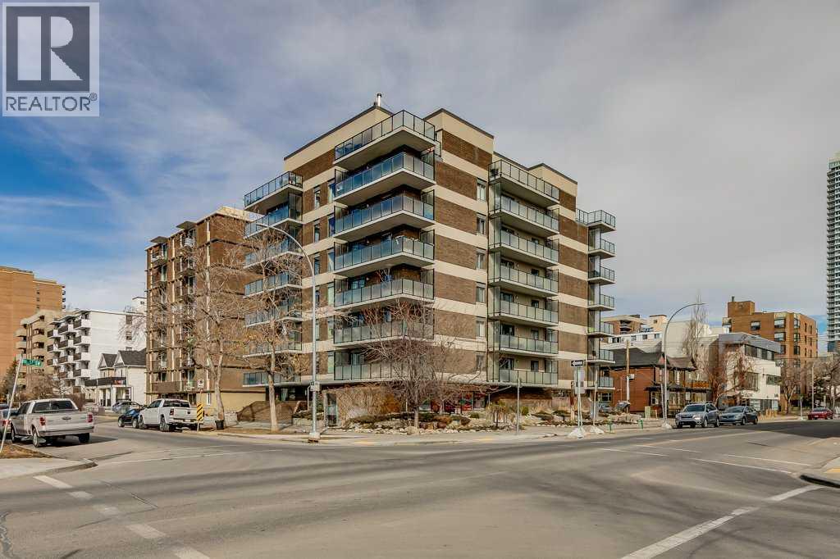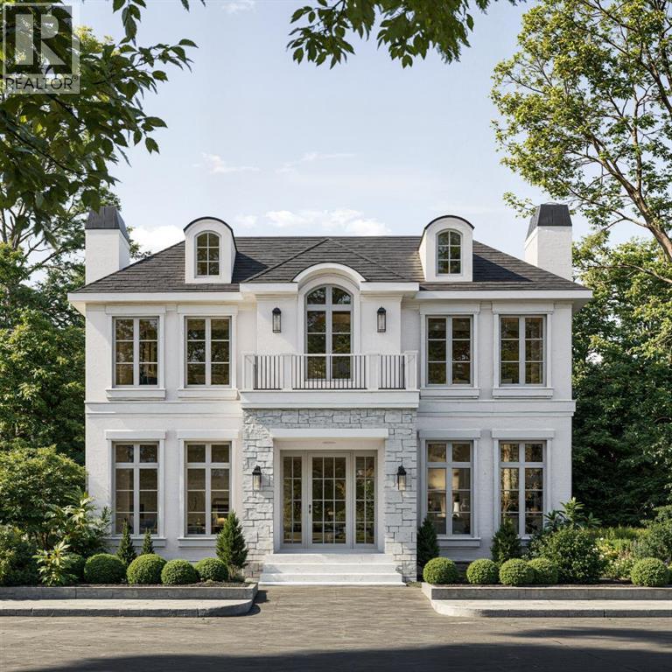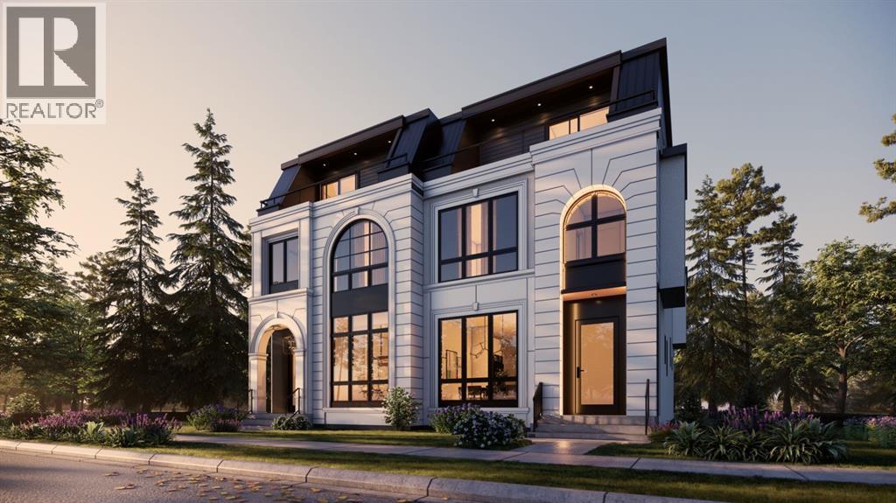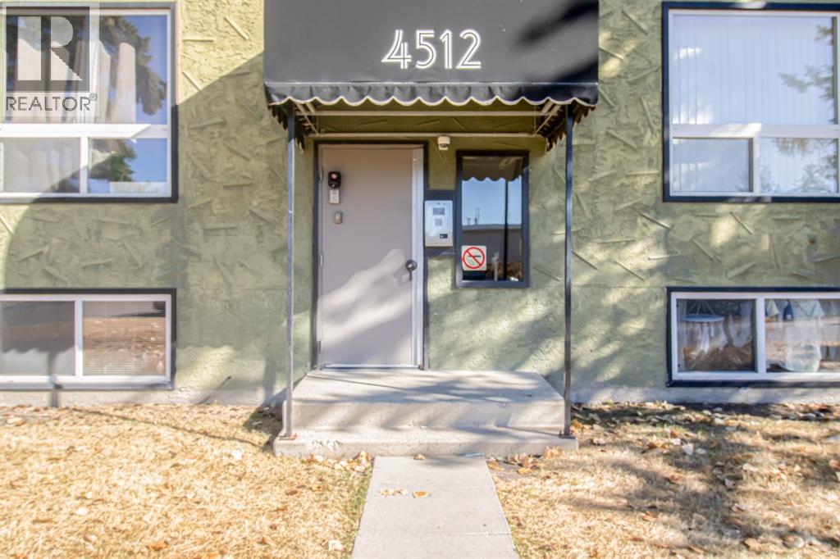- Houseful
- AB
- Calgary
- Christie Park
- 243 Christie Park Mews SW
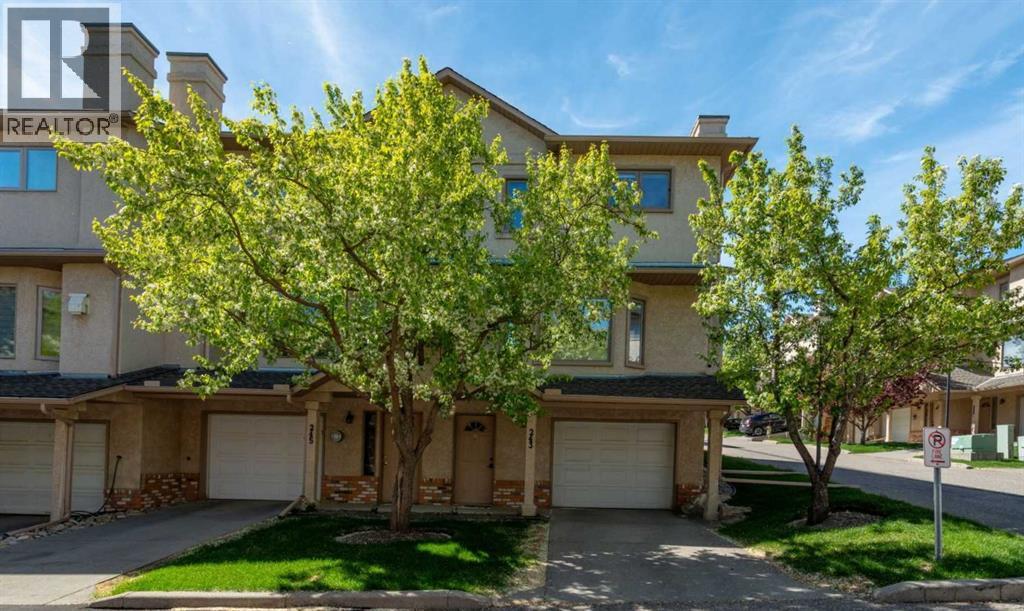
Highlights
Description
- Home value ($/Sqft)$321/Sqft
- Time on Houseful84 days
- Property typeSingle family
- Neighbourhood
- Median school Score
- Year built1994
- Garage spaces1
- Mortgage payment
Welcome to Christie Park Mews! This 3-level, 2-bedroom + den, 1.5-bath townhouse offers a smart layout, generous storage, and a prime location. The entry-level features a welcoming foyer and access to the attached garage, complete with a workshop area and extra storage space. Up on the second level, enjoy laminate flooring throughout the bright and open main living area, including a cozy living room with a gas fireplace, a spacious dining room, functional kitchen, convenient laundry area, and a 2-piece bath. The top floor features two roomy bedrooms, including a large primary with direct access to the 4-piece cheater ensuite, which also serves the second bedroom. Rounding up this level is a spacious den that offers flexible space for a home office, hobby room, or reading nook. Newer windows have been installed, and the home is ready for your finishing touches. This well-run complex is ideally situated near the C-Train station, Sunterra Market, top-rated schools, and offers quick access to Westhills shopping and Stoney Trail. Don't miss a great opportunity in desirable Christie Park! (id:63267)
Home overview
- Cooling None
- Heat source Natural gas
- Heat type Forced air
- # total stories 2
- Construction materials Wood frame
- Fencing Not fenced
- # garage spaces 1
- # parking spaces 2
- Has garage (y/n) Yes
- # full baths 1
- # half baths 1
- # total bathrooms 2.0
- # of above grade bedrooms 2
- Flooring Carpeted, laminate
- Has fireplace (y/n) Yes
- Community features Pets allowed with restrictions
- Subdivision Christie park
- Lot desc Landscaped
- Lot size (acres) 0.0
- Building size 1404
- Listing # A2243895
- Property sub type Single family residence
- Status Active
- Dining room 4.572m X 2.667m
Level: 2nd - Bathroom (# of pieces - 2) 1.423m X 1.219m
Level: 2nd - Kitchen 3.758m X 3.987m
Level: 2nd - Living room 5.739m X 3.606m
Level: 2nd - Primary bedroom 4.572m X 3.581m
Level: 3rd - Den 3.277m X 6.425m
Level: 3rd - Bathroom (# of pieces - 4) 3.072m X 3.301m
Level: 3rd - Bedroom 3.048m X 3.429m
Level: 3rd - Furnace 5.587m X 2.743m
Level: Main - Foyer 1.753m X 3.481m
Level: Main
- Listing source url Https://www.realtor.ca/real-estate/28667135/243-christie-park-mews-sw-calgary-christie-park
- Listing type identifier Idx

$-786
/ Month

