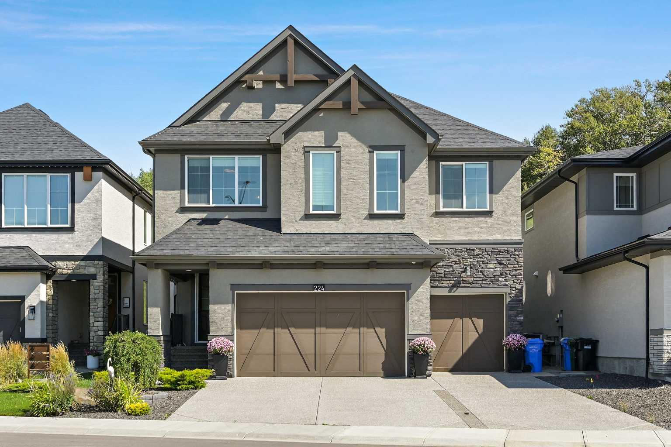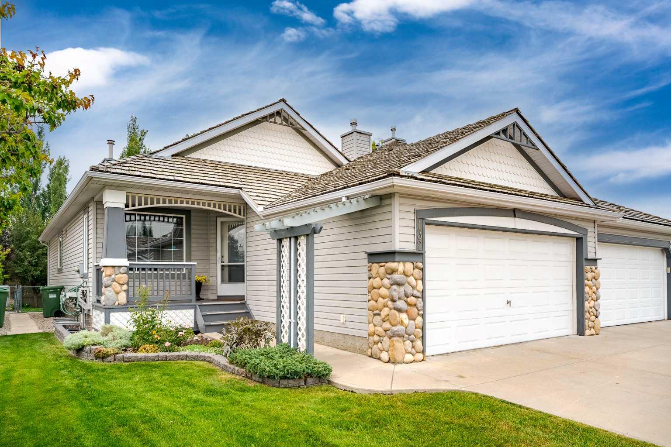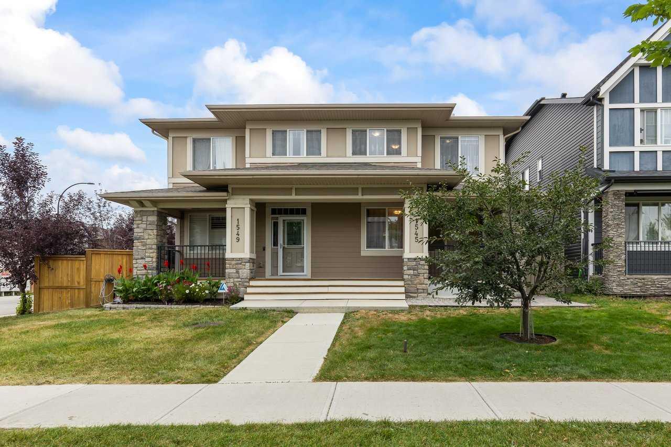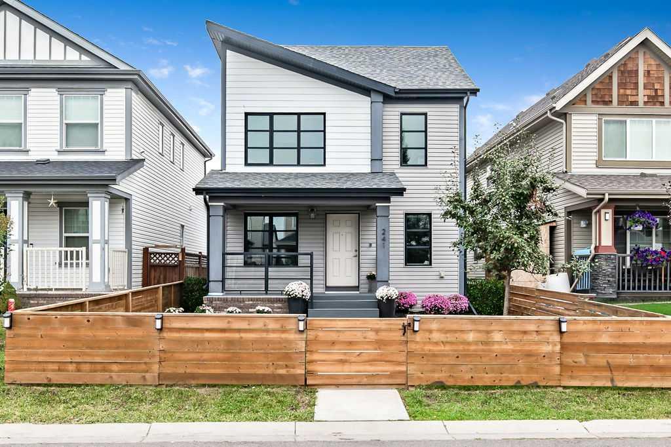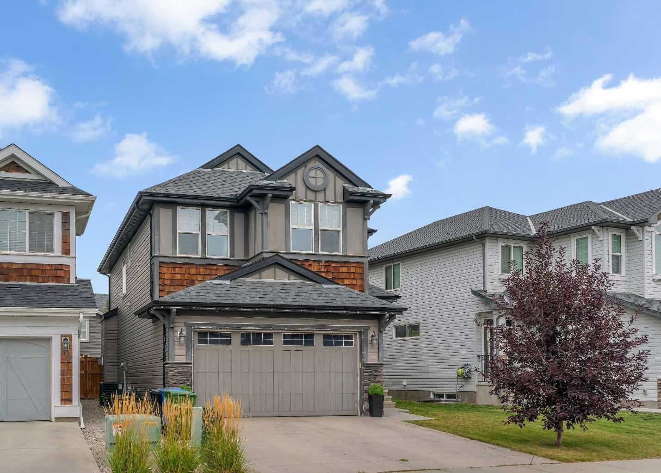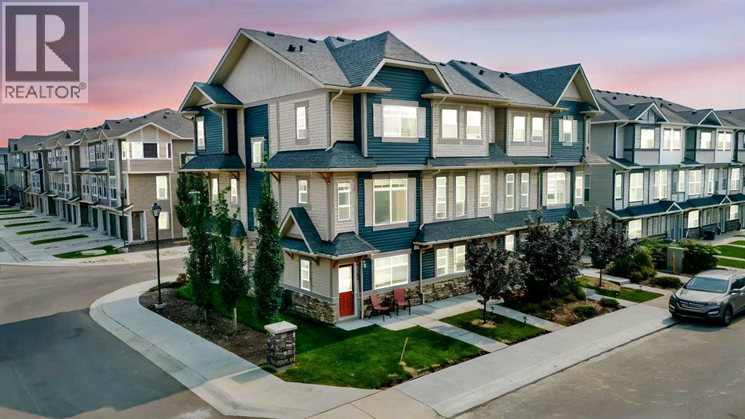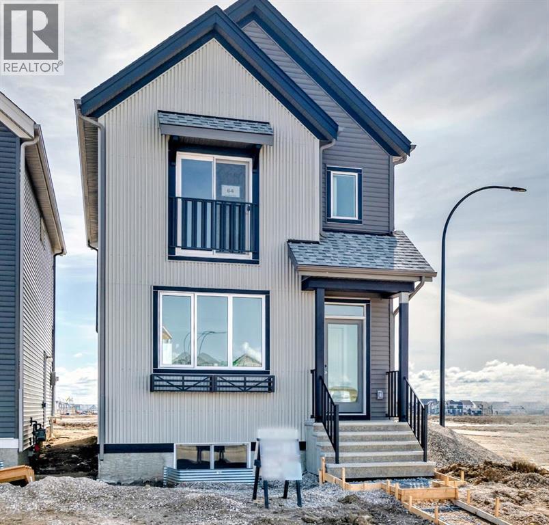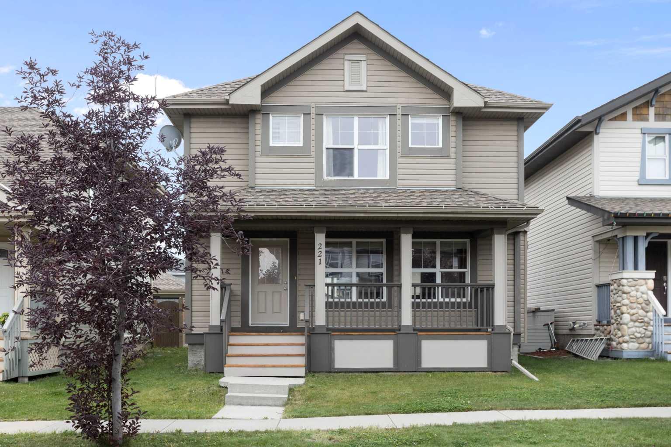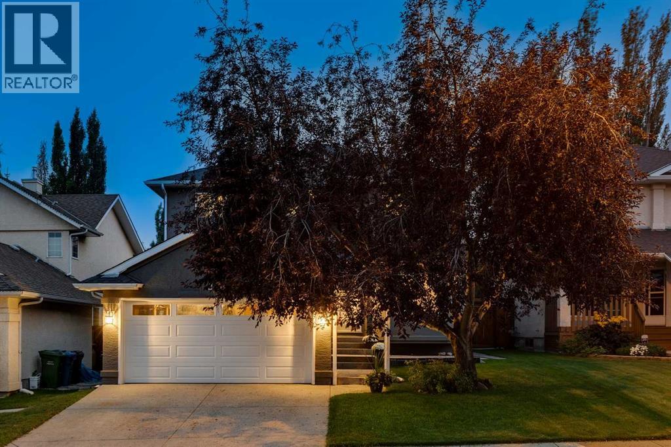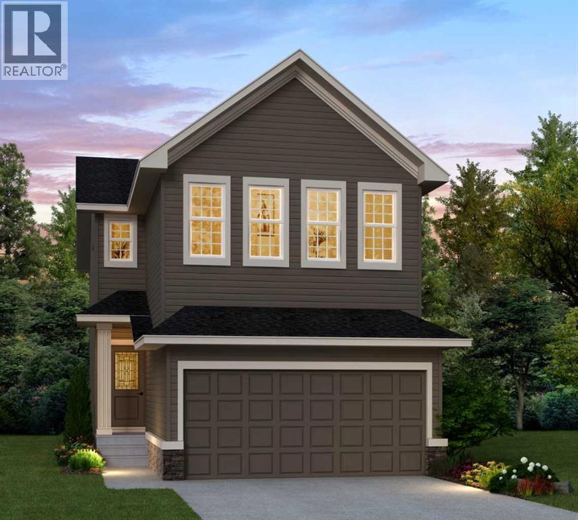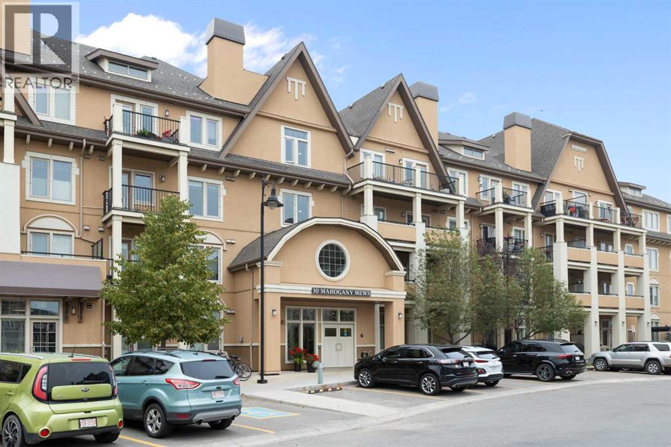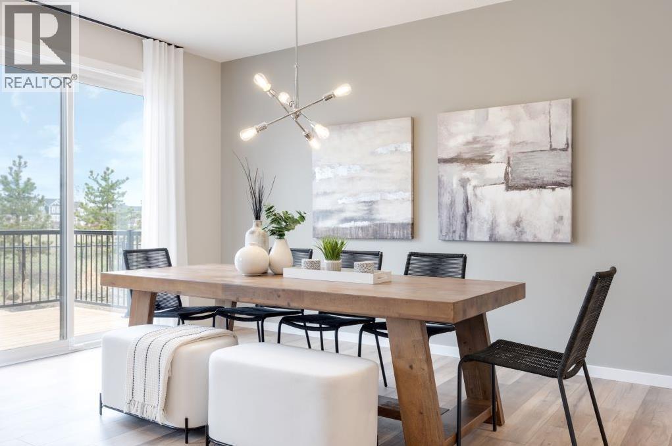
Highlights
Description
- Home value ($/Sqft)$331/Sqft
- Time on Houseful49 days
- Property typeSingle family
- Median school Score
- Lot size3,213 Sqft
- Year built2025
- Garage spaces2
- Mortgage payment
THERE’S A CERTAIN KIND OF QUIET THAT COMES WITH BACKING ONTO GREENSPACE—uninterrupted sunsets, morning coffees with a view, and a buffer of calm between you and the world. That’s the everyday reality at 243 Mallard Grove SE, a WEST-FACING, park-backed stunner in Calgary’s Rangeview by Genstar.Built by Homes by Avi, the Jefferson model offers over 2,350 SQUARE FEET OF REFINED FUNCTION. On the main floor, a tucked-away FLEX ROOM AND POWDER BATH create the perfect setup for a home office or private guest area. The open-concept kitchen, anchored by 48" upper cabinets, quartz counters, and a built-in microwave, blends seamlessly into the dining nook and great room, where a FULL-HEIGHT FIREPLACE WALL adds warmth and visual impact. Just beyond the TRIPLE-PANEL PATIO DOOR, your 11'x10' deck overlooks landscaped parkland and walking trails. NO REAR NEIGHBOURS, NO COMPROMISES.Upstairs, the primary bedroom hits every note: a SOAKER TUB, TILE-AND-GLASS SHOWER, dual sink vanity, and a GENEROUS WALK-IN CLOSET. Two additional bedrooms—each with their own walk-in—plus a spacious bonus room and UPPER-LEVEL LAUNDRY WITH FOLDING COUNTER make this floorplan especially family-friendly.Design selections lean modern and moody: wide plank LVP in “Dusty Roads,” Canadian Grey cabinetry, storm-toned backsplash tile, and quartz counters throughout. Thoughtful upgrades include 9' foundation and main floor ceilings, iron spindle railing, an 80-GALLON HOT WATER TANK, 200 AMP PANEL with EV charger rough-in, solar conduit, and BBQ and gas stove rough-ins for future functionality.Rangeview by Genstar is one of Calgary’s most connected new communities, designed for people who value intentional planning, greenspace, and QUICK ACCESS TO SETON’S URBAN CONVENIENCES. And this home, perched quietly at the edge of the action, offers a front-row seat to that lifestyle. QUICK POSSESSION IS AVAILABLE—JUST MOVE IN AND START LIVING.PLEASE NOTE: Photos are of a finished Showhome of the same model – fit and finish may differ on finished spec home. Interior selections and floorplans shown in photos. (id:63267)
Home overview
- Cooling None
- Heat source Natural gas
- Heat type Forced air, other
- # total stories 2
- Construction materials Wood frame
- Fencing Partially fenced
- # garage spaces 2
- # parking spaces 4
- Has garage (y/n) Yes
- # full baths 2
- # half baths 1
- # total bathrooms 3.0
- # of above grade bedrooms 3
- Flooring Carpeted, vinyl plank
- Has fireplace (y/n) Yes
- Subdivision Rangeview
- Lot dimensions 298.47
- Lot size (acres) 0.07375093
- Building size 2353
- Listing # A2240456
- Property sub type Single family residence
- Status Active
- Other 4.267m X 5.791m
Level: Main - Pantry Measurements not available
Level: Main - Other 2.947m X 2.438m
Level: Main - Other 4.572m X 3.353m
Level: Main - Other Level: Main
- Other Measurements not available
Level: Main - Great room 5.182m X 3.658m
Level: Main - Bathroom (# of pieces - 2) Level: Main
- Other Level: Upper
- Bathroom (# of pieces - 5) Measurements not available
Level: Upper - Bedroom 3.658m X 2.947m
Level: Upper - Primary bedroom 5.282m X 3.962m
Level: Upper - Laundry Level: Upper
- Other Level: Upper
- Bathroom (# of pieces - 3) Measurements not available
Level: Upper - Bedroom 3.353m X 3.962m
Level: Upper - Other Measurements not available
Level: Upper - Bonus room 4.267m X 5.233m
Level: Upper
- Listing source url Https://www.realtor.ca/real-estate/28621315/243-mallard-grove-se-calgary-rangeview
- Listing type identifier Idx

$-2,080
/ Month

