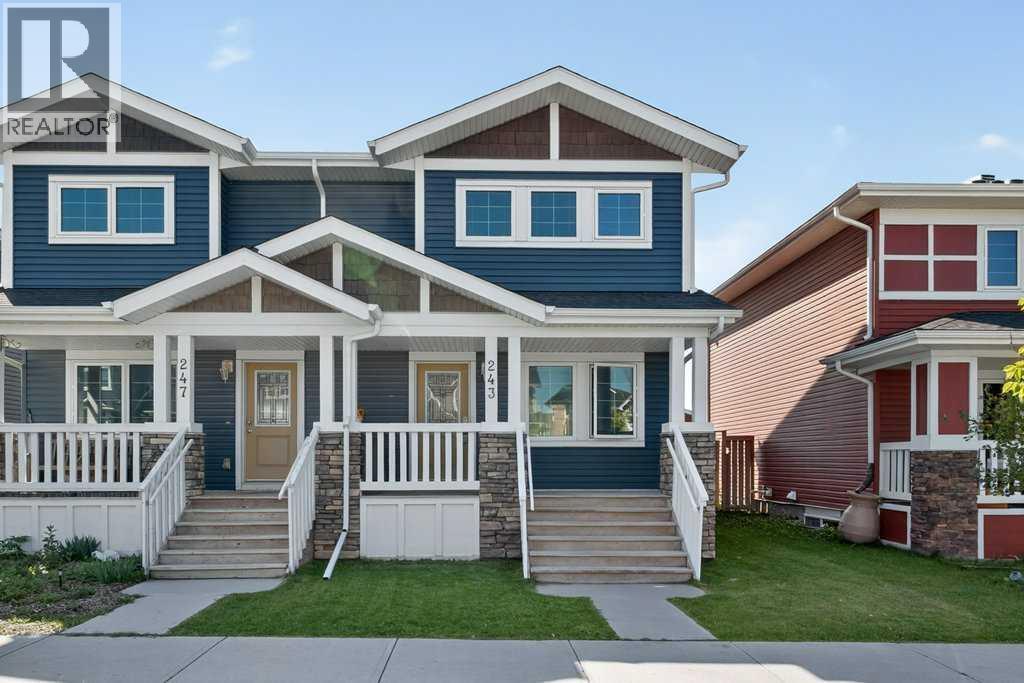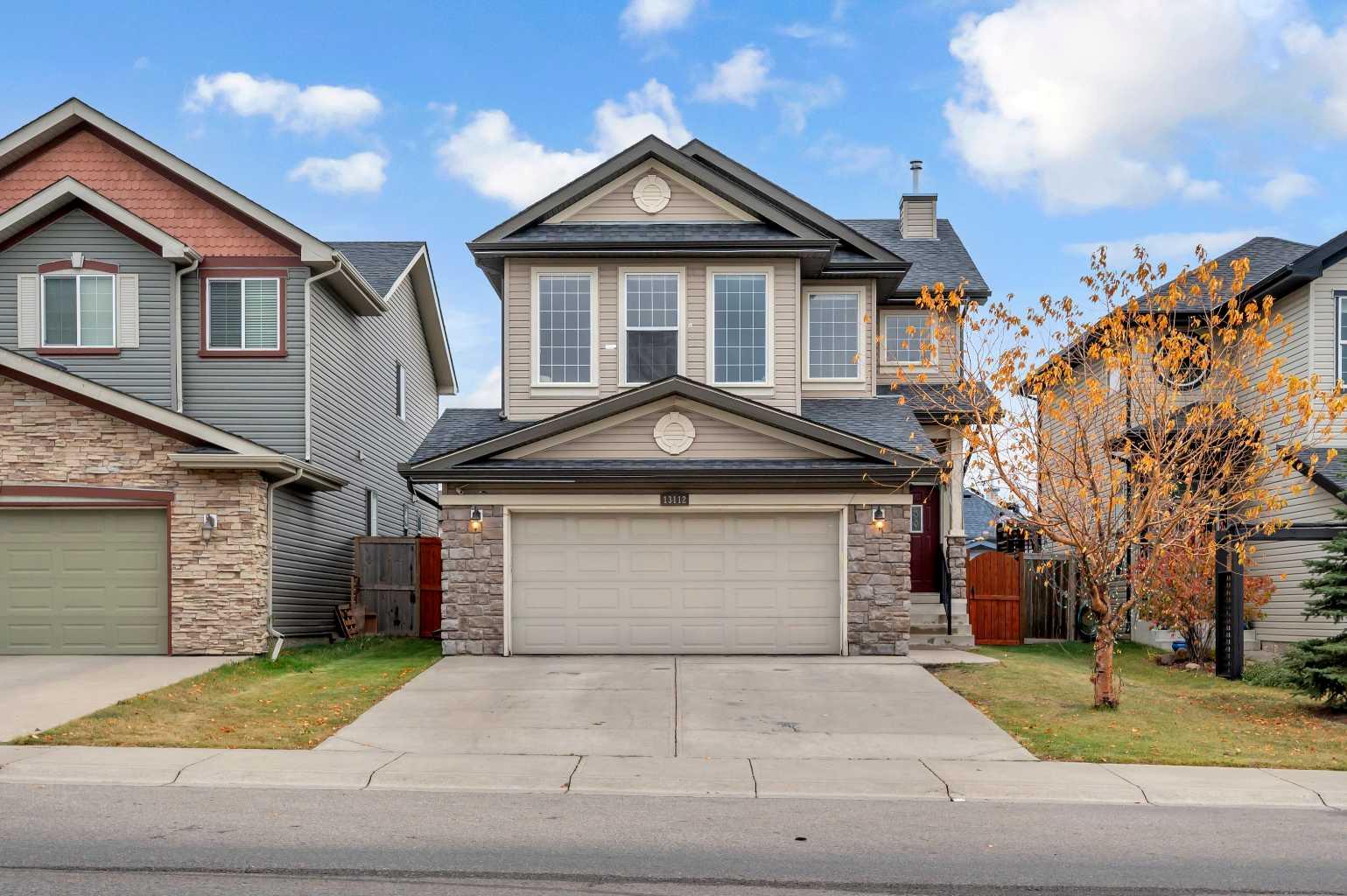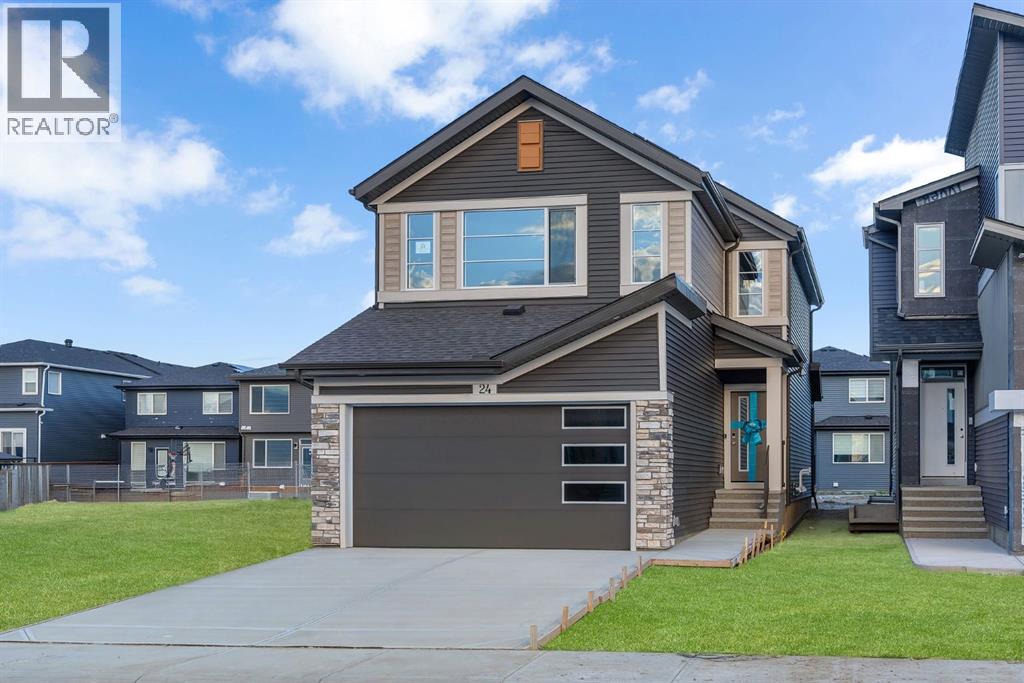
Highlights
Description
- Home value ($/Sqft)$430/Sqft
- Time on Houseful54 days
- Property typeSingle family
- Neighbourhood
- Median school Score
- Lot size2,691 Sqft
- Year built2014
- Mortgage payment
NO CONDO FEES | FIRST OWNER HOME | REDSTONE COMMUNITYWelcome to this fantastic and well-maintained 1,168 sq. ft. 2-storey semi-detached home in the highly desirable community of Redstone. This first-owner property offers pride of ownership throughout, with thoughtful details and a bright, modern design.Step inside to an open-concept main floor featuring 9 ft ceilings, a spacious living room and dining area, and a functional kitchen complete with ample cabinetry, pantry, and all appliances.Upstairs you’ll find three generous bedrooms, including the primary suite with a walk-in closet, along with two additional bedrooms and a well-appointed four-piece main bath—perfect for family living.The unspoiled basement is ready for your personal touch—whether you envision a home gym, media room, or extra living space.Outside, enjoy your south-facing, fully fenced backyard with a rear deck—ideal for summer barbecues, playtime, or relaxing in the sun.This home is move-in ready with no condo fees and quick access to schools, shopping, parks, and major routes. A wonderful opportunity to own in Redstone! (id:63267)
Home overview
- Cooling None, partially air conditioned
- Heat type Forced air
- # total stories 2
- Construction materials Wood frame
- Fencing Fence
- # parking spaces 2
- # full baths 1
- # half baths 1
- # total bathrooms 2.0
- # of above grade bedrooms 3
- Flooring Carpeted, laminate
- Subdivision Redstone
- Lot desc Landscaped
- Lot dimensions 250
- Lot size (acres) 0.061774153
- Building size 1117
- Listing # A2248831
- Property sub type Single family residence
- Status Active
- Living room 4.09m X 5.614m
Level: Main - Kitchen 4.496m X 3.2m
Level: Main - Bathroom (# of pieces - 2) Measurements not available
Level: Main - Primary bedroom 4.063m X 3.834m
Level: Upper - Bedroom 2.566m X 3.505m
Level: Upper - Bathroom (# of pieces - 4) Measurements not available
Level: Upper - Bedroom 2.591m X 2.795m
Level: Upper
- Listing source url Https://www.realtor.ca/real-estate/28786936/243-redstone-drive-ne-calgary-redstone
- Listing type identifier Idx

$-1,280
/ Month












