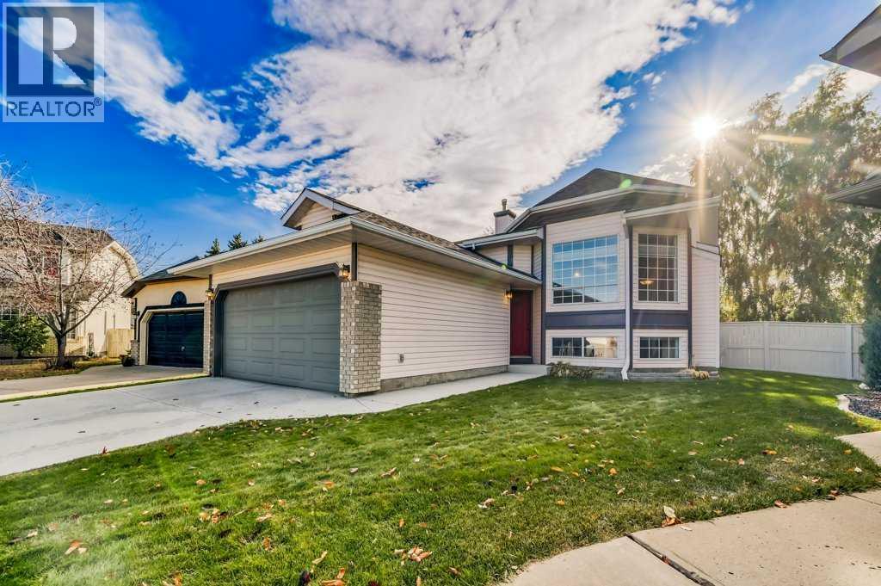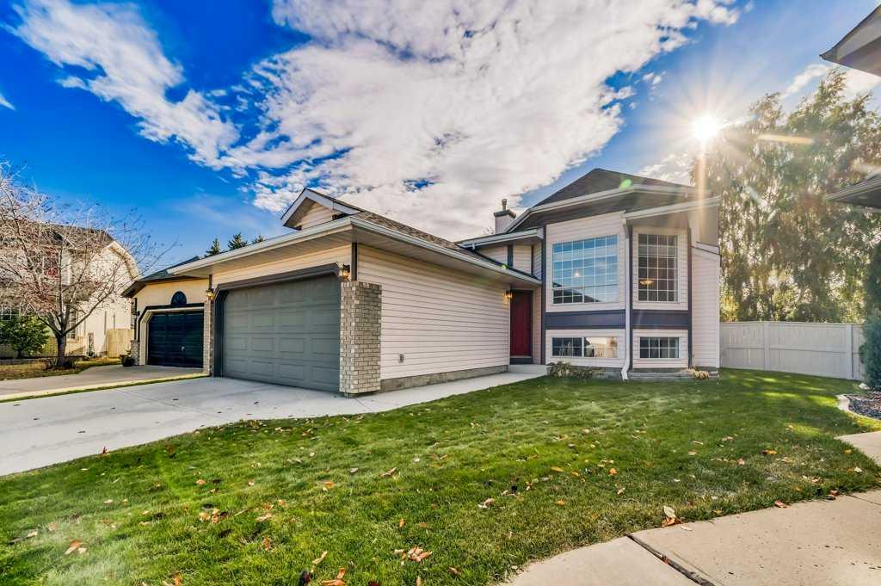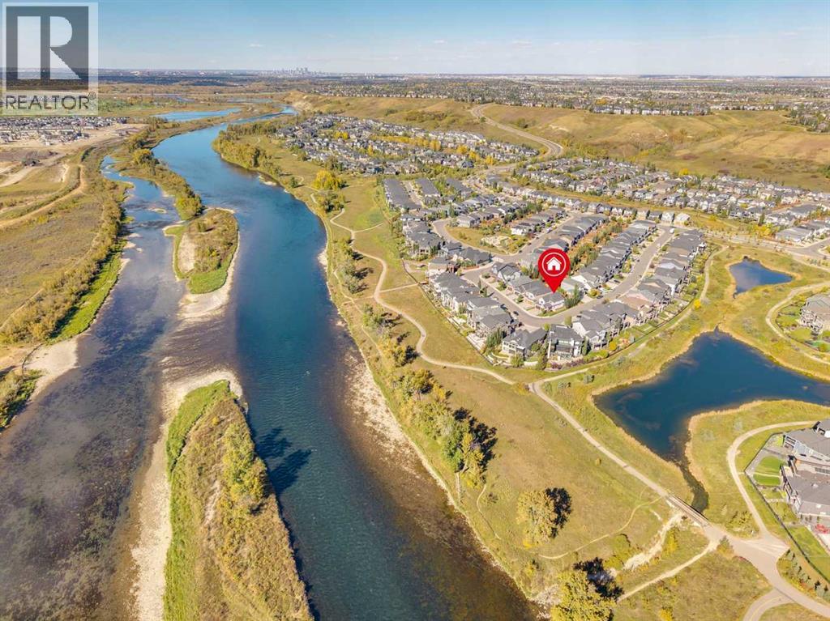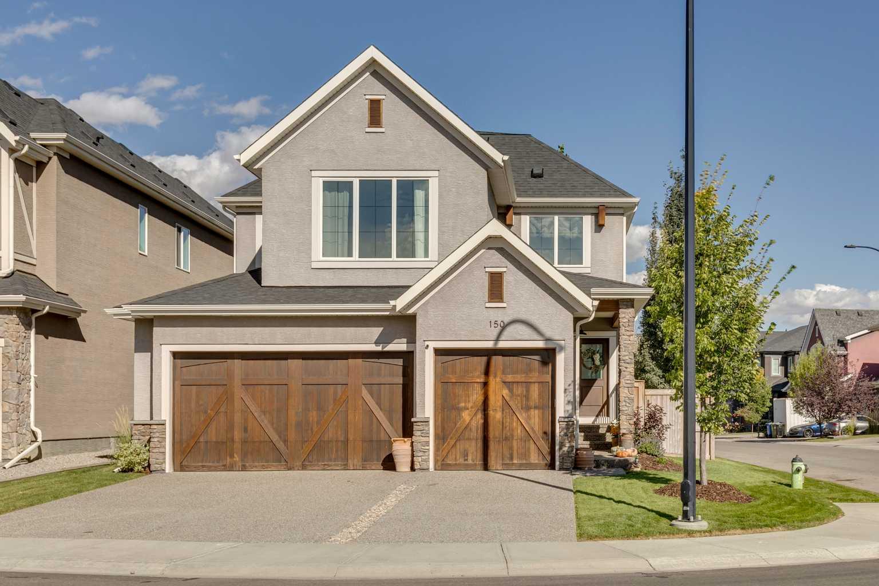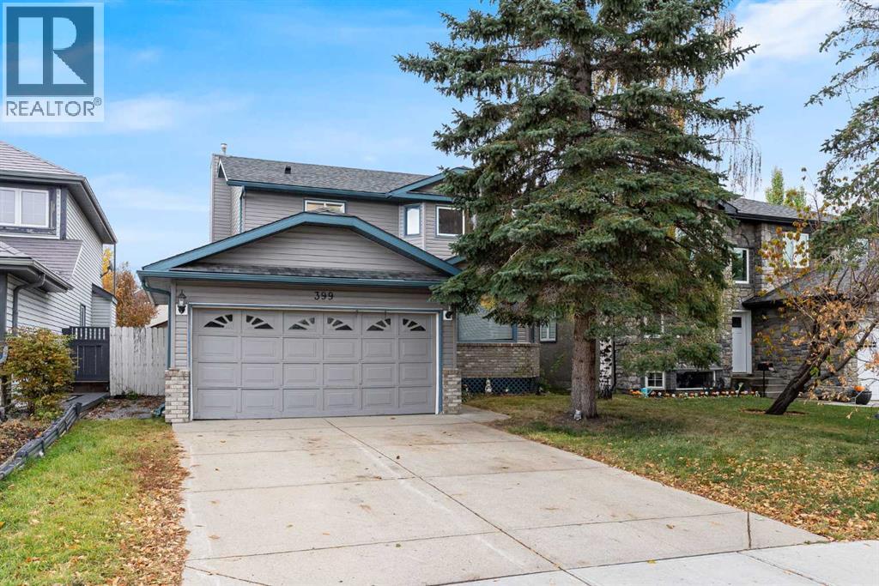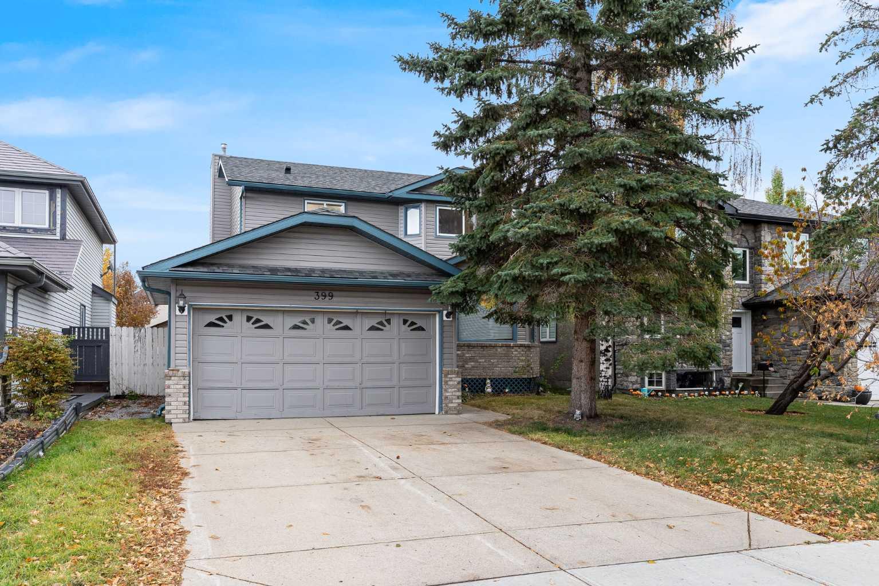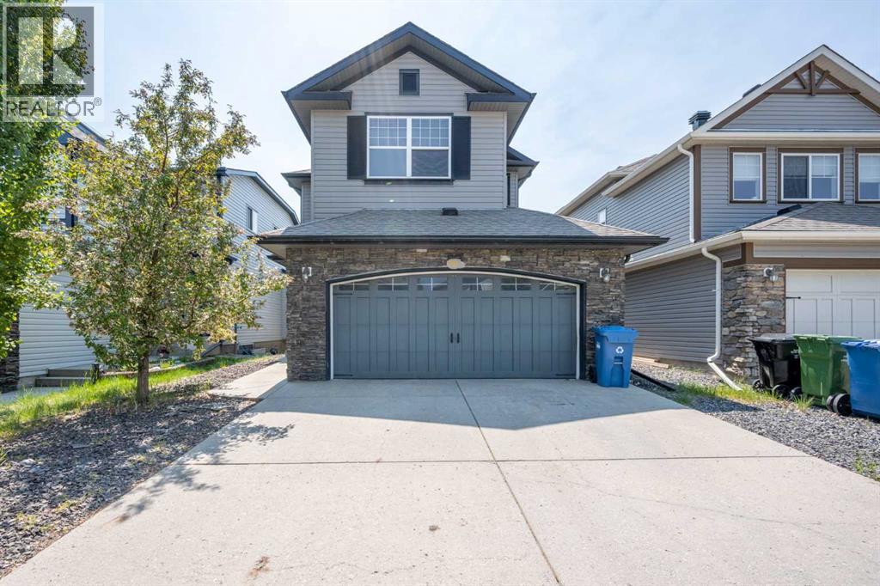
243 Silverado Plains Close SW
243 Silverado Plains Close SW
Highlights
Description
- Home value ($/Sqft)$339/Sqft
- Time on Houseful123 days
- Property typeSingle family
- Neighbourhood
- Median school Score
- Lot size4,230 Sqft
- Year built2007
- Garage spaces2
- Mortgage payment
Freshly painted in 2025 and featuring a new roof and siding (2022), this beautifully maintained home in family-friendly Silverado is just minutes from Yorkville Pond, two elementary schools, and a full range of nearby shopping and amenities. The sunny, south-facing backyard is designed for low-maintenance living, with underground sprinklers, a no-mow smart lawn, a decorative misting system, and an oversized two-tier deck with a gas hookup—perfect for summer BBQs and gatherings.Inside, the main floor welcomes you with rich hardwood flooring and an open-concept layout that seamlessly connects the living, dining, and kitchen areas—ideal for both everyday life and entertaining. The kitchen impresses with granite countertops, a sleek tile backsplash, ample cabinet and counter space, and a spacious walk-through pantry that connects to the laundry room and attached garage, making grocery drop-offs a breeze.Upstairs, retreat to the generously sized primary suite, complete with a walk-in closet and a private en suite featuring dual sinks, a jacuzzi tub, and a double spray shower. Two additional bedrooms and a bright, south-facing bonus room with vaulted ceilings and gleaming hardwood floors offer versatile space for family, work, or relaxation. The staircase is finished with built-in step lighting, adding a refined and practical touch to the home’s elegant interior.The fully finished basement adds even more living space and includes rough-in plumbing, offering endless future possibilities. (id:63267)
Home overview
- Cooling None
- Heat source Natural gas
- Heat type Other, forced air
- # total stories 2
- Construction materials Wood frame
- Fencing Fence
- # garage spaces 2
- # parking spaces 4
- Has garage (y/n) Yes
- # full baths 2
- # half baths 1
- # total bathrooms 3.0
- # of above grade bedrooms 3
- Flooring Carpeted, ceramic tile, hardwood
- Has fireplace (y/n) Yes
- Subdivision Silverado
- Lot dimensions 393
- Lot size (acres) 0.09710897
- Building size 1938
- Listing # A2218351
- Property sub type Single family residence
- Status Active
- Dining room 3.1m X 2.591m
Level: Main - Bathroom (# of pieces - 2) 1.5m X 1.5m
Level: Main - Living room 4.267m X 3.658m
Level: Main - Laundry 2.615m X 1.957m
Level: Main - Kitchen 3.862m X 3.048m
Level: Main - Foyer 3.149m X 2.082m
Level: Main - Bathroom (# of pieces - 5) 3.734m X 2.871m
Level: Upper - Bedroom 2.972m X 2.871m
Level: Upper - Primary bedroom 4.724m X 4.267m
Level: Upper - Bedroom 3.2m X 2.871m
Level: Upper - Bonus room 4.267m X 3.734m
Level: Upper - Bathroom (# of pieces - 4) 2.871m X 1.5m
Level: Upper
- Listing source url Https://www.realtor.ca/real-estate/28461992/243-silverado-plains-close-sw-calgary-silverado
- Listing type identifier Idx

$-1,754
/ Month

