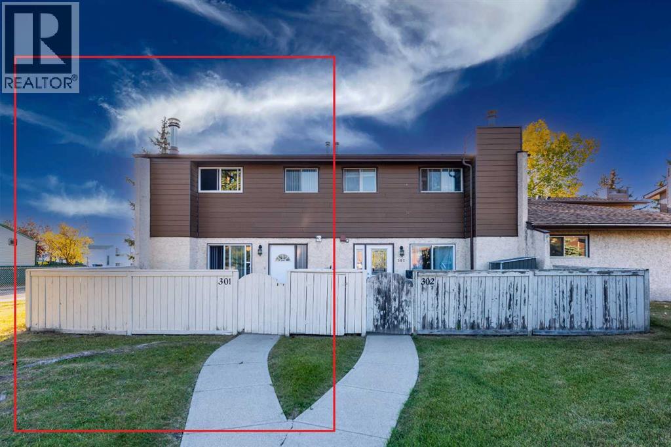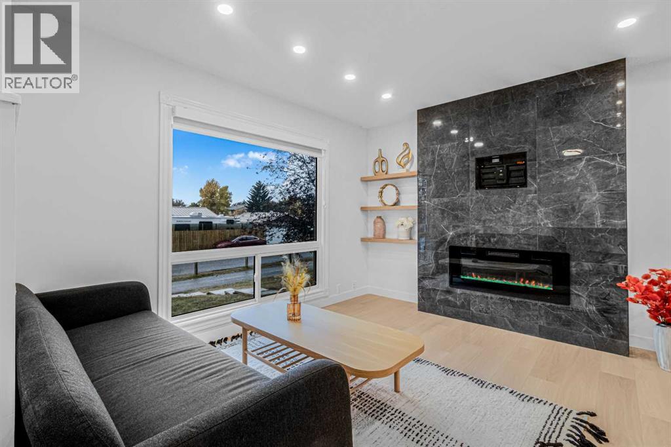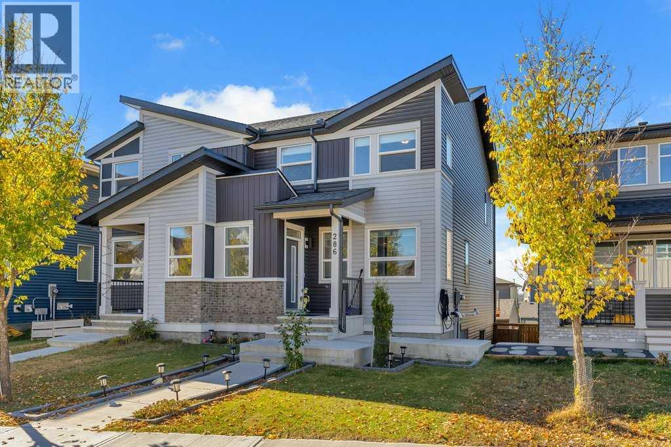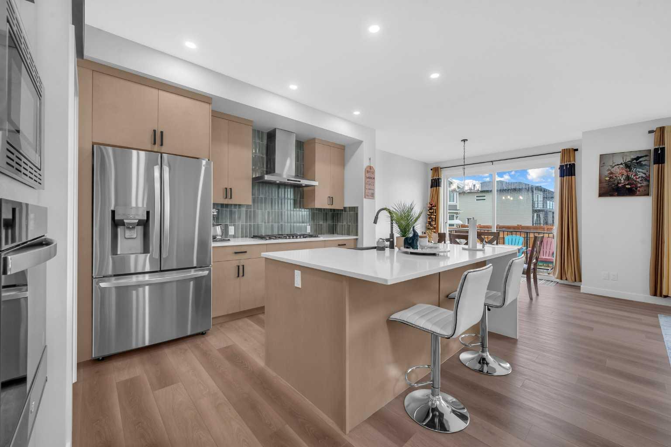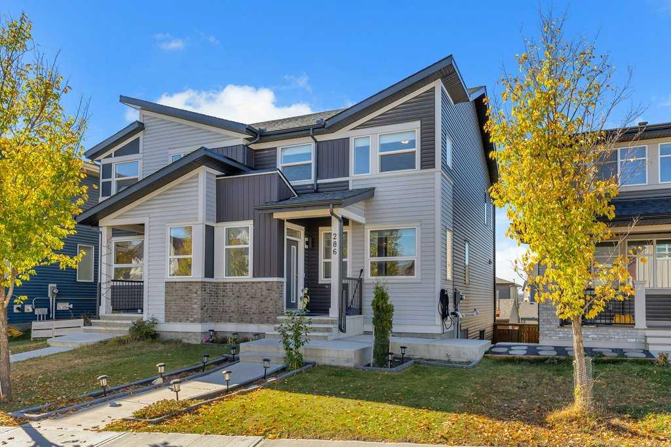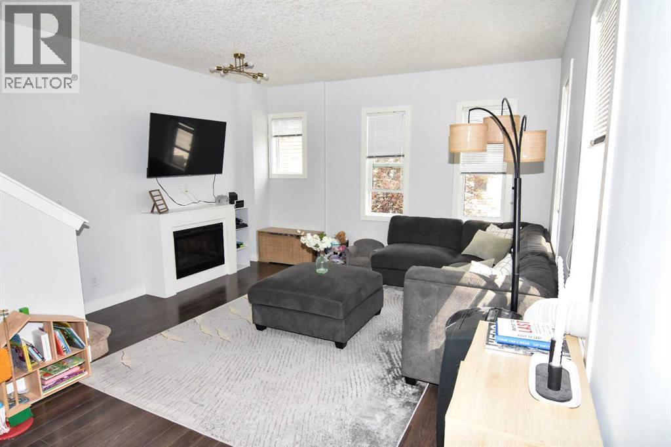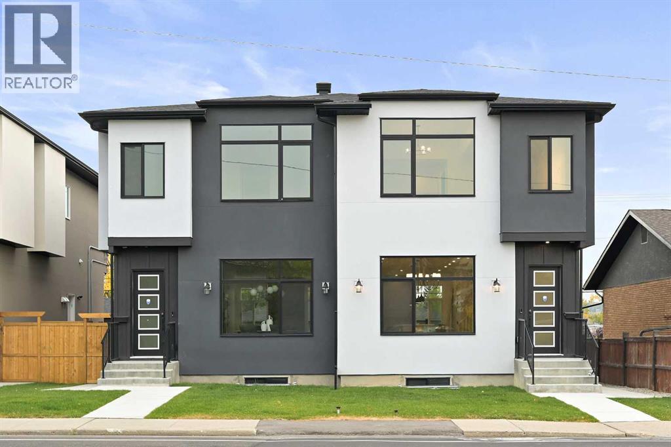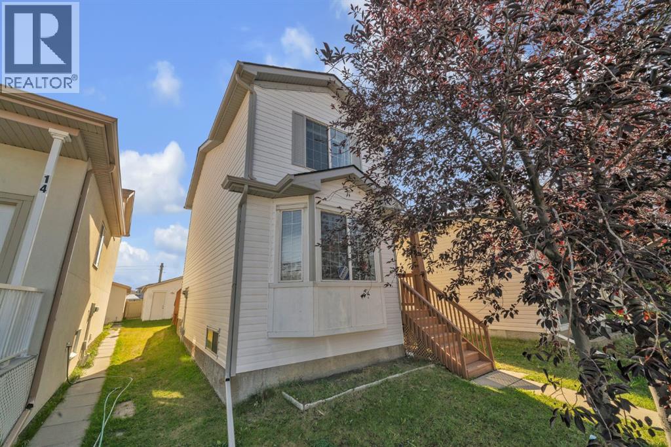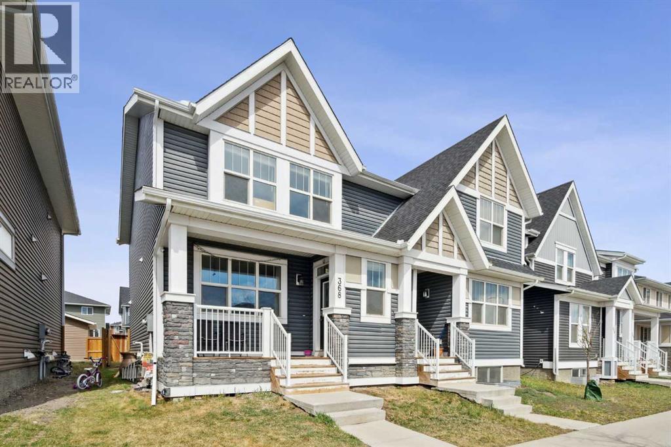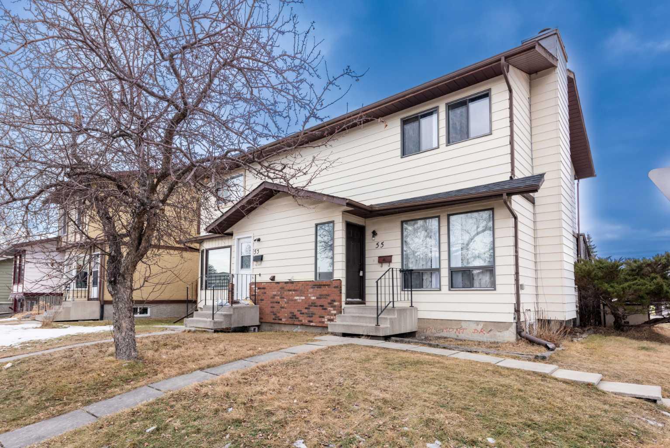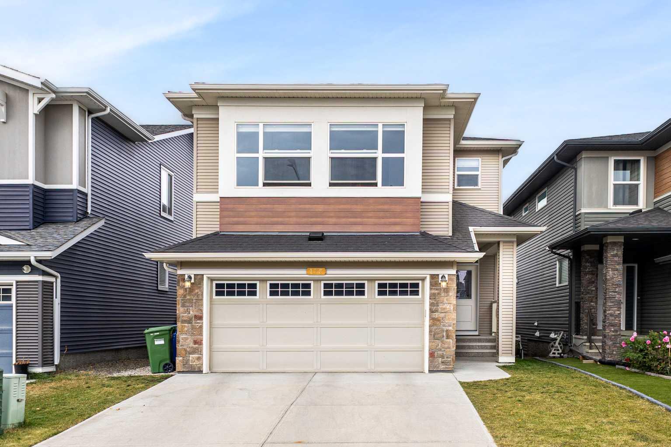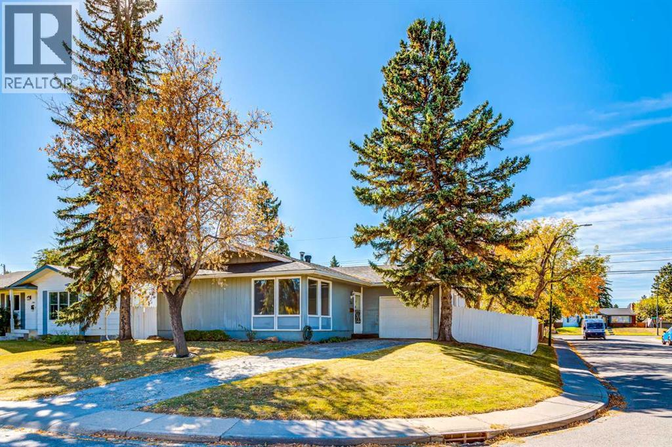
Highlights
Description
- Home value ($/Sqft)$557/Sqft
- Time on Housefulnew 6 hours
- Property typeSingle family
- StyleBungalow
- Median school Score
- Lot size6,157 Sqft
- Year built1967
- Garage spaces1
- Mortgage payment
Charming bungalow located in the desirable community of Maple Ridge and situated on a LARGE corner lot with SW backyard exposure. Offering 2,085 SF of developed living space with 3+2 bedrooms, 2.5 bathrooms and a single attached garage. Ready for your personal touch, this home offers plenty of room and versatility for families of any size. The main floor features hardwood floors, a sun-filled family room showcasing a beautiful stone wood-burning fireplace, dining area, spacious kitchen, primary bedroom with 2 piece ensuite and 2 additional bedrooms which share a 4 piece bathroom. The basement, with separate entrance, is finished with a family room, 2 bedrooms, a 4 piece bathroom and laundry/storage area. Step outside to the huge, private backyard making a perfect space for outdoor activities or a future second garage! Easy access to major routes such as Deerfoot Trail and Southland Drive ensures a smooth commute, while golf enthusiasts will appreciate the proximity to the Maple Ridge Golf Course. Shopping and dining options abound at nearby Southcentre Mall and Acadia Shopping Centre, offering convenience just minutes away. Surrounded by top-rated schools, scenic parks, and numerous amenities...an incredible opportunity to create your dream home today! (id:63267)
Home overview
- Cooling None
- Heat source Natural gas
- Heat type Forced air
- # total stories 1
- Construction materials Wood frame
- Fencing Fence
- # garage spaces 1
- # parking spaces 2
- Has garage (y/n) Yes
- # full baths 2
- # half baths 1
- # total bathrooms 3.0
- # of above grade bedrooms 5
- Flooring Carpeted, hardwood, linoleum
- Has fireplace (y/n) Yes
- Subdivision Maple ridge
- Directions 1446040
- Lot desc Landscaped
- Lot dimensions 572
- Lot size (acres) 0.14133926
- Building size 1166
- Listing # A2262442
- Property sub type Single family residence
- Status Active
- Bedroom 3.505m X 2.972m
Level: Basement - Bedroom 3.834m X 3.252m
Level: Basement - Family room 9.525m X 6.349m
Level: Basement - Bathroom (# of pieces - 4) Level: Basement
- Bathroom (# of pieces - 2) Level: Main
- Bedroom 3.124m X 2.691m
Level: Main - Kitchen 4.167m X 3.862m
Level: Main - Bathroom (# of pieces - 4) Level: Main
- Living room 7.138m X 6.578m
Level: Main - Primary bedroom 4.063m X 3.862m
Level: Main - Bedroom 2.947m X 3.786m
Level: Main
- Listing source url Https://www.realtor.ca/real-estate/28957269/244-maple-court-crescent-se-calgary-maple-ridge
- Listing type identifier Idx

$-1,731
/ Month

