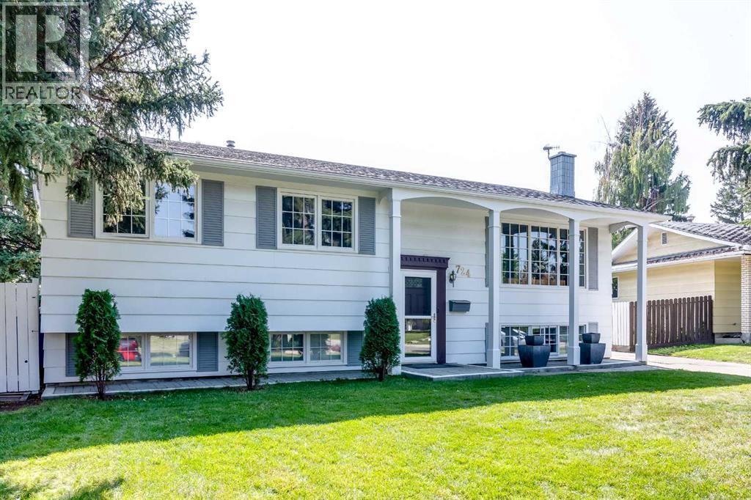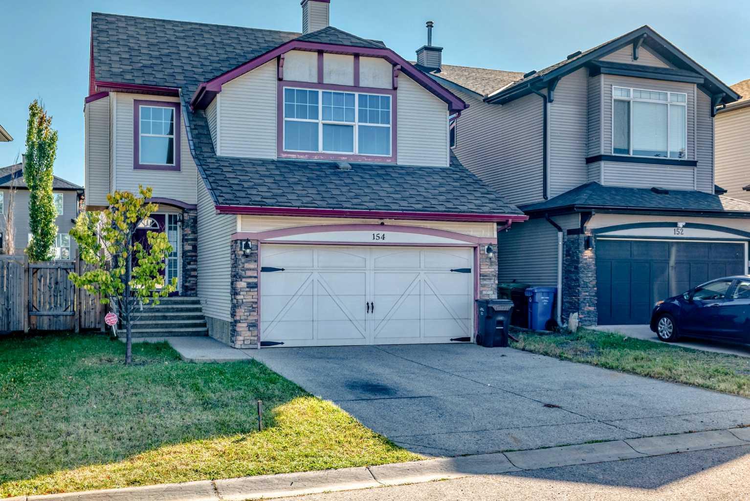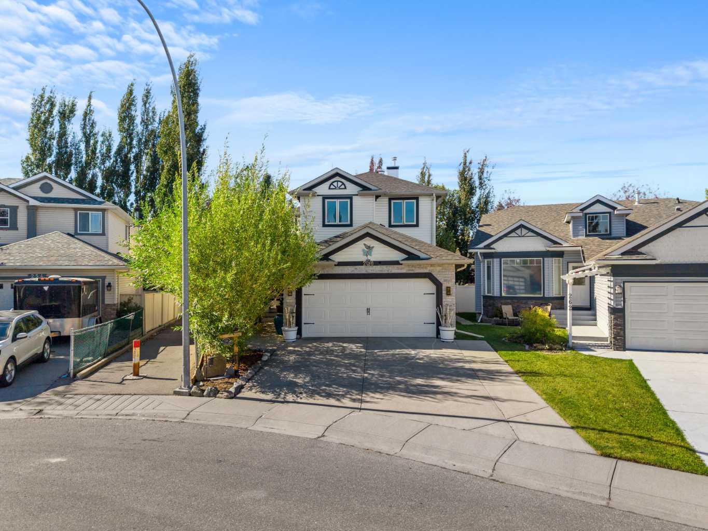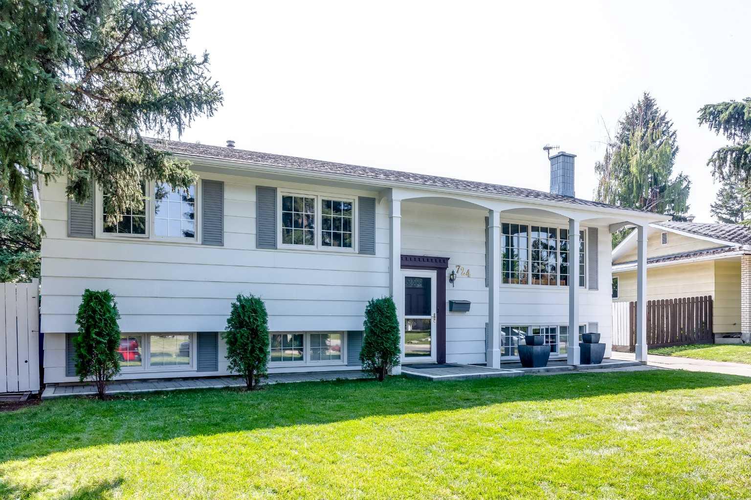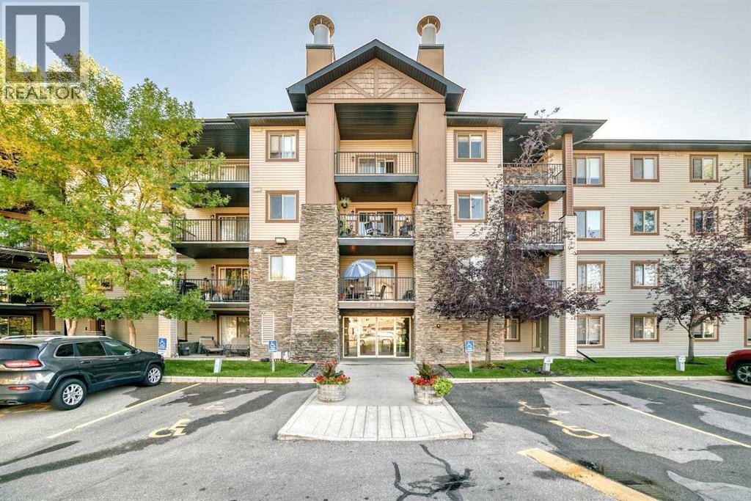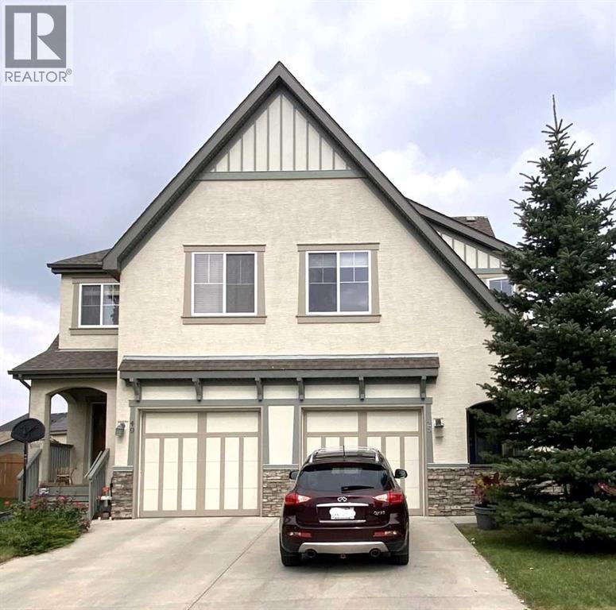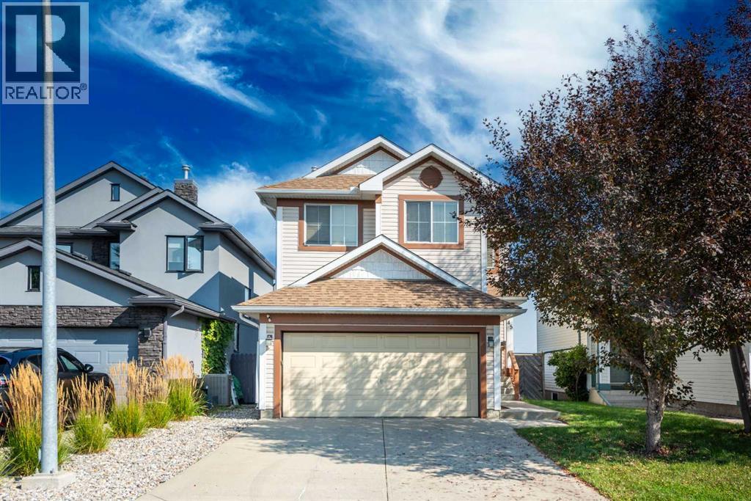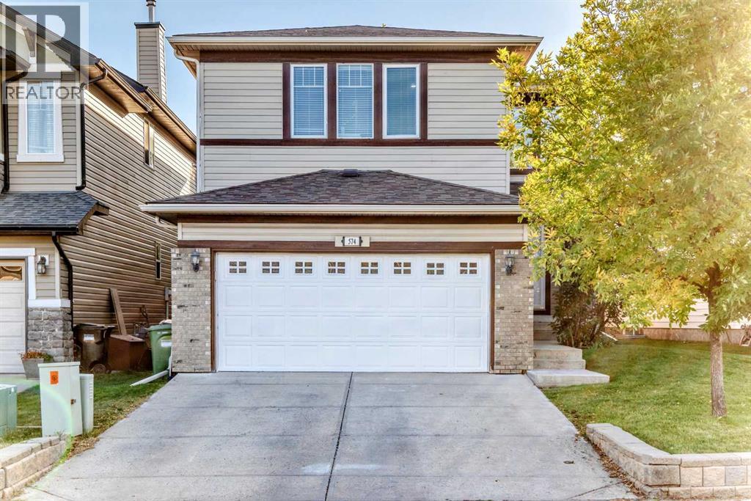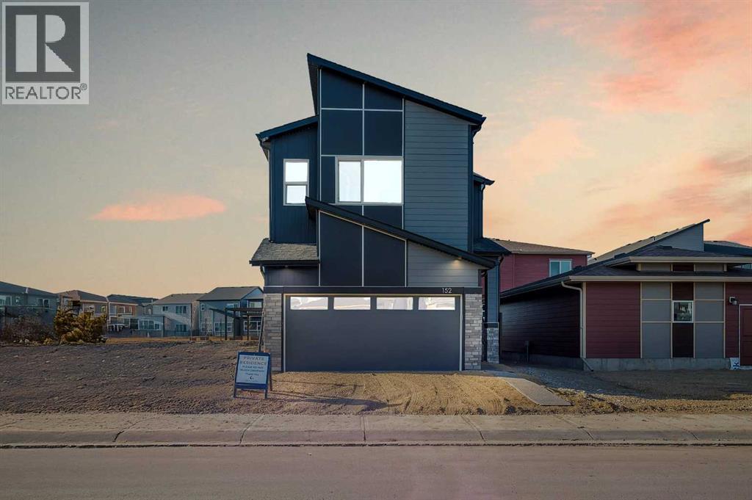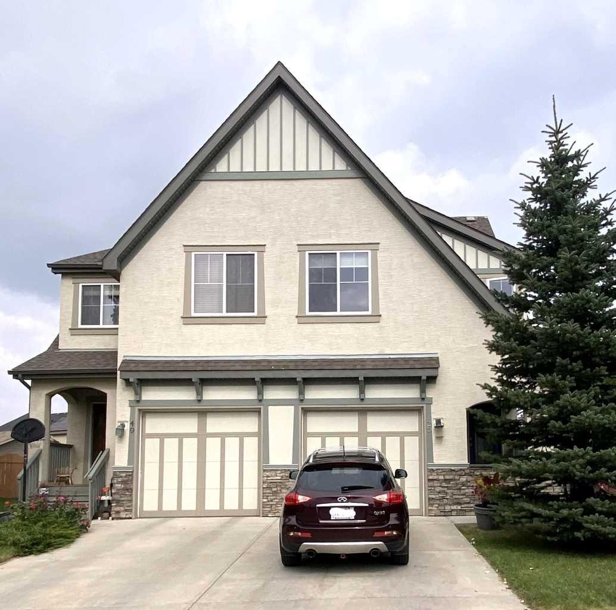- Houseful
- AB
- Calgary
- McKenzie Towne
- 244 Prestwick Ave SE
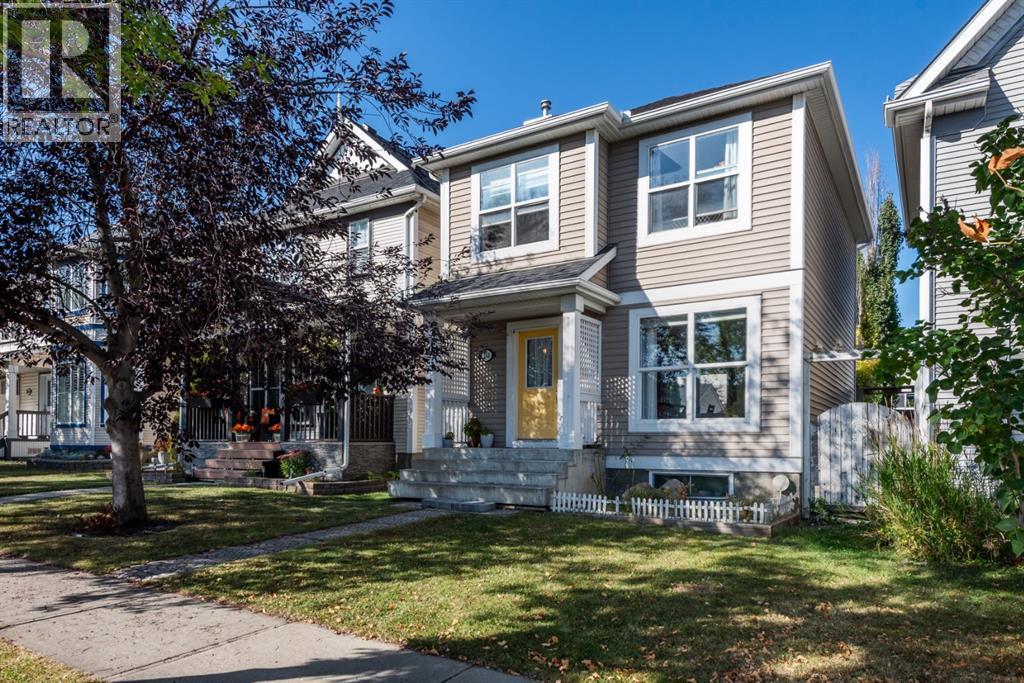
Highlights
Description
- Home value ($/Sqft)$447/Sqft
- Time on Housefulnew 2 hours
- Property typeSingle family
- Neighbourhood
- Median school Score
- Lot size2,788 Sqft
- Year built2001
- Mortgage payment
Welcome to this charming detached home in the heart of McKenzie Towne, perfectly situated on a south-facing lot directly across from a school, offering plenty of convenient parking and just a short walk to shopping, parks, and other amenities. The main level is filled with natural light from large windows and features beautiful hardwood flooring throughout a spacious living room, dining area, and a modern kitchen with granite countertops. A sliding door off the dining room leads to a lovely, low-maintenance backyard with perennial landscaping — perfect for relaxing or entertaining. Upstairs, you’ll find brand new carpet (installed September 2025), three comfortable bedrooms, and a full 4-piece bathroom. The finished basement adds versatile space for recreation, a home office, or a gym. Recent updates include a newer roof (2021), newer furnace (2021), and a newer dishwasher (2022), plus the convenience of a central vacuum system. This is a fantastic opportunity to own a well-maintained home in a vibrant, family-friendly community — book your showing today with your trusted REALTOR®! (id:63267)
Home overview
- Cooling None
- Heat type Forced air
- # total stories 2
- Construction materials Poured concrete, wood frame
- Fencing Fence
- # parking spaces 2
- # full baths 1
- # half baths 1
- # total bathrooms 2.0
- # of above grade bedrooms 3
- Flooring Carpeted, hardwood, tile
- Subdivision Mckenzie towne
- Lot desc Landscaped
- Lot dimensions 259
- Lot size (acres) 0.06399802
- Building size 1119
- Listing # A2260003
- Property sub type Single family residence
- Status Active
- Primary bedroom 3.024m X 4.368m
Level: 2nd - Bedroom 3.453m X 2.947m
Level: 2nd - Bedroom 2.643m X 3.658m
Level: 2nd - Bathroom (# of pieces - 4) 1.524m X 2.262m
Level: 2nd - Recreational room / games room 5.462m X 7.62m
Level: Lower - Other 2.896m X 3.911m
Level: Lower - Kitchen 3.405m X 2.844m
Level: Main - Pantry 1.219m X 1.091m
Level: Main - Foyer 1.548m X 2.057m
Level: Main - Dining room 3.405m X 2.185m
Level: Main - Bathroom (# of pieces - 2) 0.786m X 2.185m
Level: Main - Living room 3.834m X 5.739m
Level: Main
- Listing source url Https://www.realtor.ca/real-estate/28912399/244-prestwick-avenue-se-calgary-mckenzie-towne
- Listing type identifier Idx

$-1,333
/ Month

