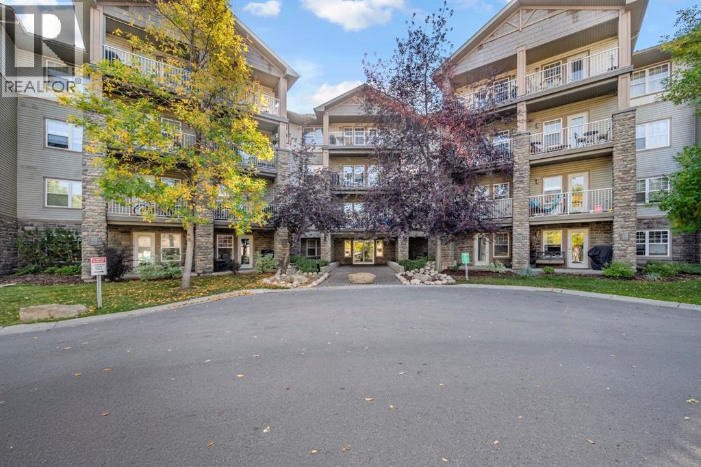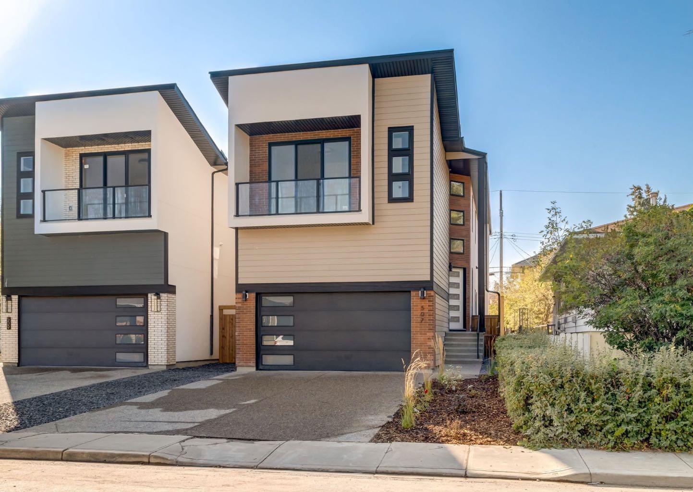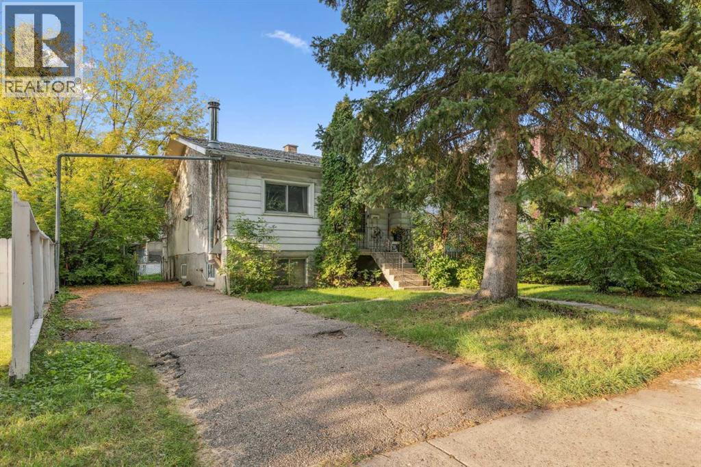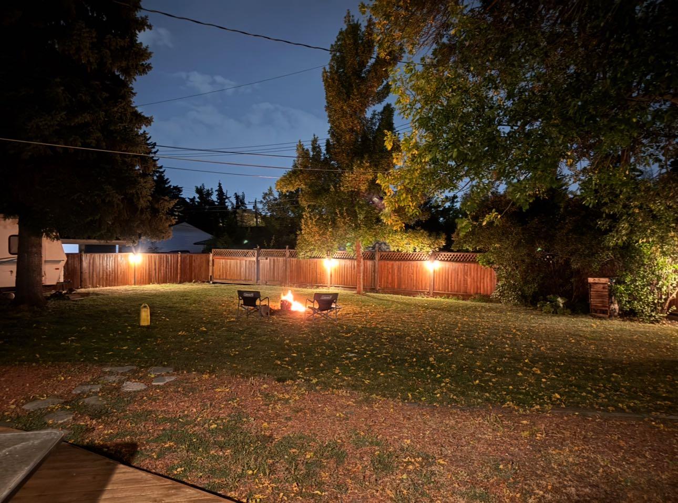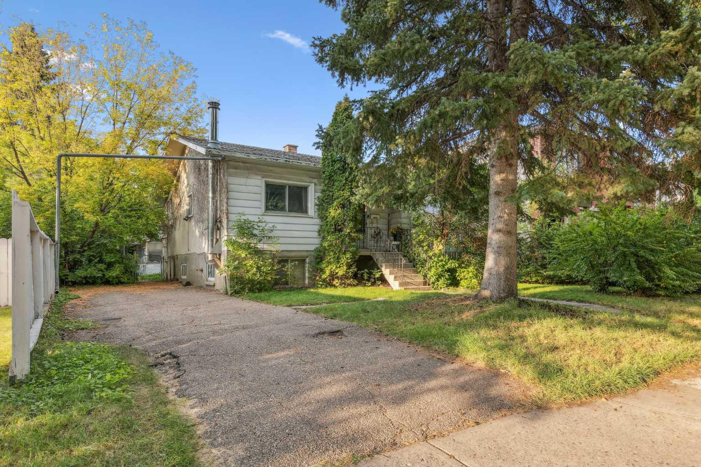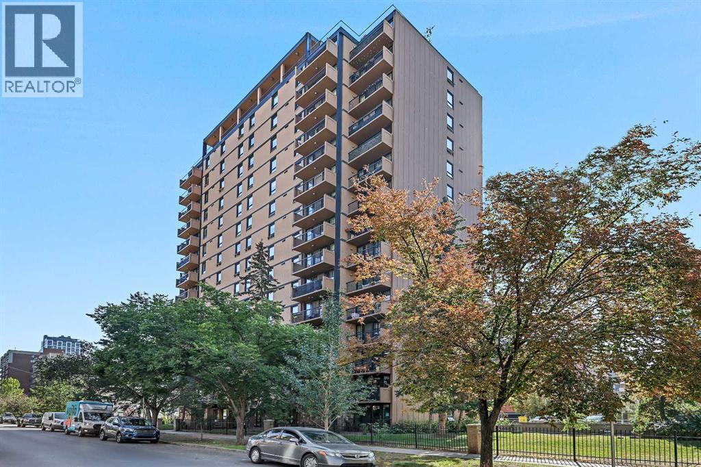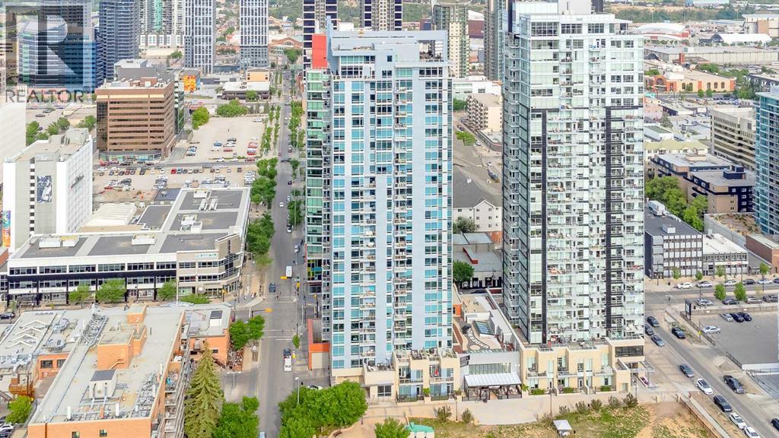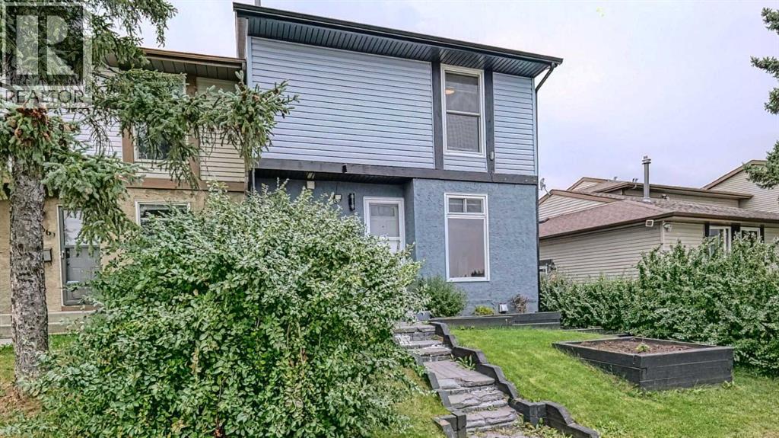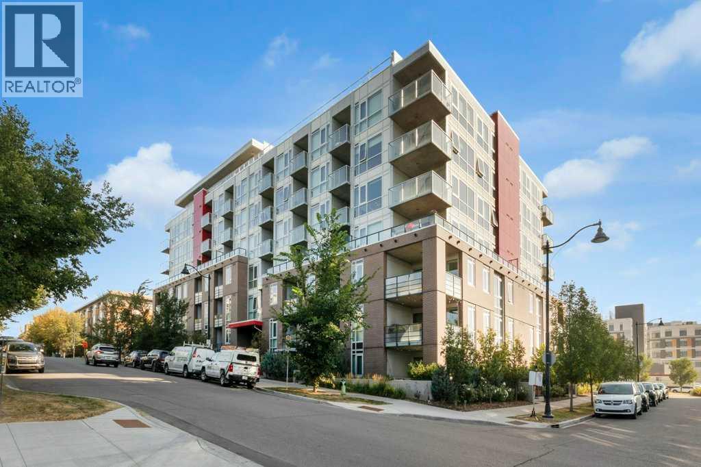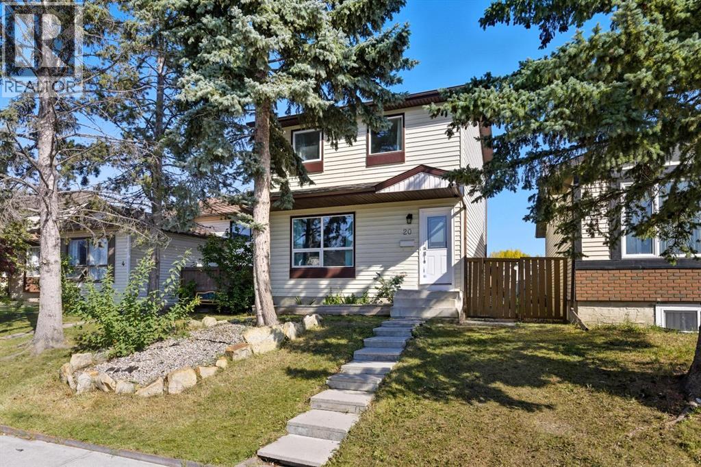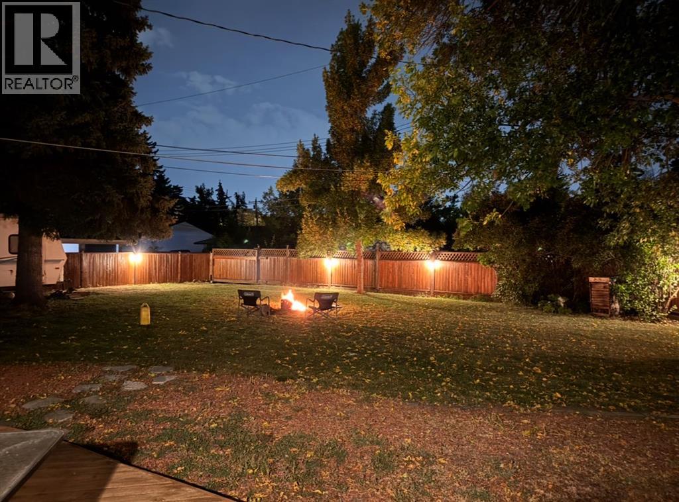
Highlights
Description
- Home value ($/Sqft)$563/Sqft
- Time on Housefulnew 1 hour
- Property typeSingle family
- StyleBungalow
- Neighbourhood
- Median school Score
- Lot size8,805 Sqft
- Year built1959
- Garage spaces1
- Mortgage payment
This Southview bungalow has everything you’ve been looking for — space, functionality, and one of the largest lots in the area. Nestled on a quiet, secluded street just steps from schools, this home sits on an expansive, nearly ¼-acre pie-shaped lot with raised garden beds, multiple gated RV parking spots, and a 30-ft oversized single garage with a workshop, cabinetry, benches, and a cozy wood-burning fireplace. The park-like yard offers plenty of room to add a triple garage or carriage house (Please note would be subject to city approval, permitting and applications).Inside, the bright, open main floor is filled with natural light from a wall of southeast-facing windows. The kitchen features a brand-new stainless steel appliance package, an eat-up breakfast bar, and flows seamlessly into the dining and living areas — perfect for family living and entertaining. One bedroom is currently set up as a den, with built-in cabinetry and French doors leading to a custom deck overlooking the backyard. Two spacious bedrooms and a full bathroom complete this level.Downstairs, the fully finished basement adds impressive versatility with a summer kitchen — ideal for a roommate, grown child, or in-law suite (subject to approval and permitting by the city/municipality) — plus fresh paint, new carpet, a full bathroom, laundry area, den, and a generous rec room with a large window for added natural light.All this, just minutes to downtown and close to shopping, parks, transit, and major roadways, making commuting and errands easy.This is a rare opportunity to own a move-in ready home on a massive lot with multiple parking options and room to grow. (id:63267)
Home overview
- Cooling None
- Heat source Natural gas
- Heat type Forced air
- # total stories 1
- Construction materials Wood frame
- Fencing Fence
- # garage spaces 1
- # parking spaces 3
- Has garage (y/n) Yes
- # full baths 2
- # total bathrooms 2.0
- # of above grade bedrooms 3
- Flooring Carpeted, hardwood
- Subdivision Southview
- Lot desc Landscaped
- Lot dimensions 818
- Lot size (acres) 0.20212503
- Building size 1048
- Listing # A2258283
- Property sub type Single family residence
- Status Active
- Laundry 1.981m X 2.515m
Level: Basement - Kitchen 4.292m X 2.92m
Level: Basement - Storage 1.981m X 1.753m
Level: Basement - Furnace 2.871m X 1.853m
Level: Basement - Recreational room / games room 6.73m X 4.624m
Level: Basement - Bathroom (# of pieces - 4) 2.057m X 2.515m
Level: Basement - Den 2.896m X 2.082m
Level: Basement - Primary bedroom 3.048m X 3.758m
Level: Main - Other 1.143m X 1.067m
Level: Main - Bedroom 3.149m X 2.795m
Level: Main - Living room 5.538m X 3.557m
Level: Main - Bathroom (# of pieces - 4) 2.539m X 1.524m
Level: Main - Bedroom 2.92m X 3.557m
Level: Main - Dining room 3.557m X 2.667m
Level: Main - Other 1.957m X 1.32m
Level: Main - Kitchen 2.691m X 3.453m
Level: Main - Other 5.435m X 5.563m
Level: Main
- Listing source url Https://www.realtor.ca/real-estate/28892238/2443-fir-drive-se-calgary-southview
- Listing type identifier Idx

$-1,573
/ Month

