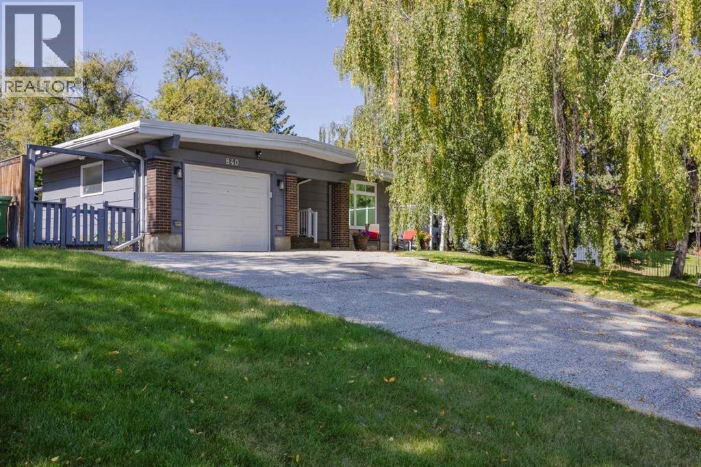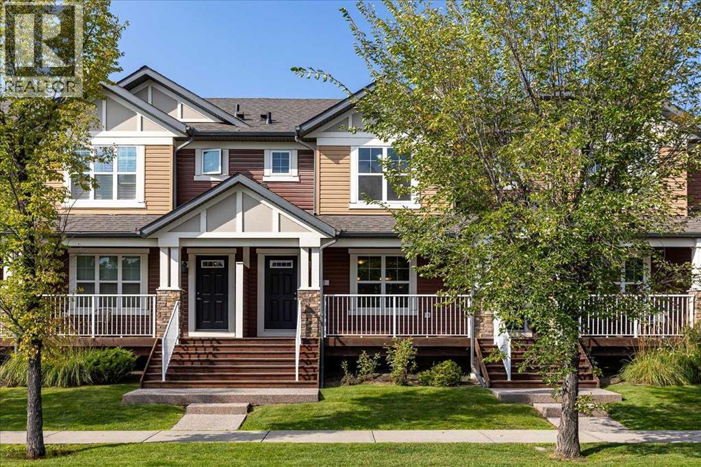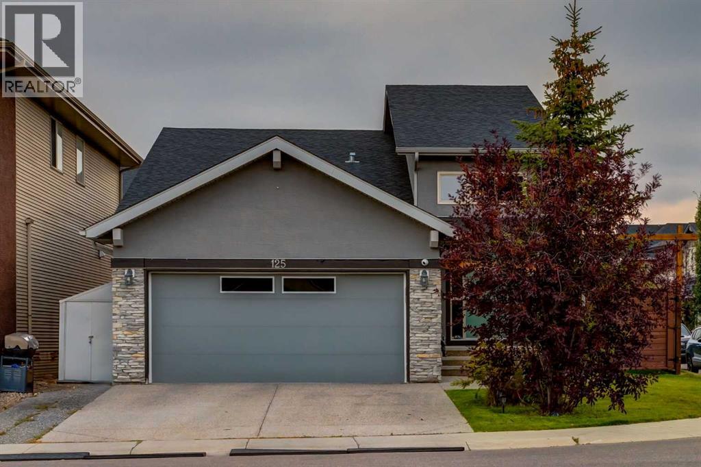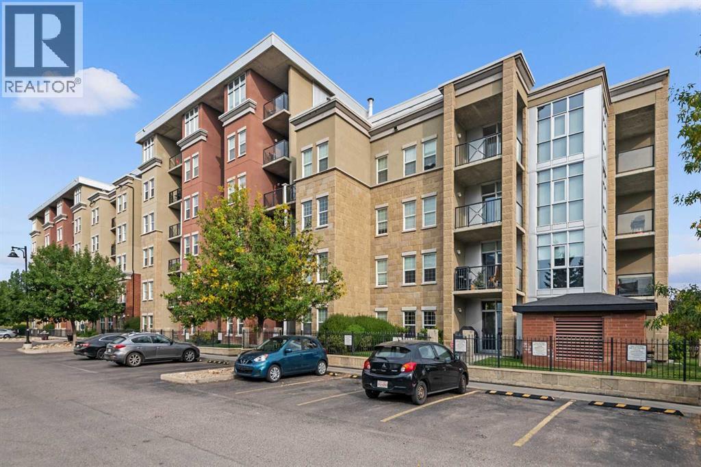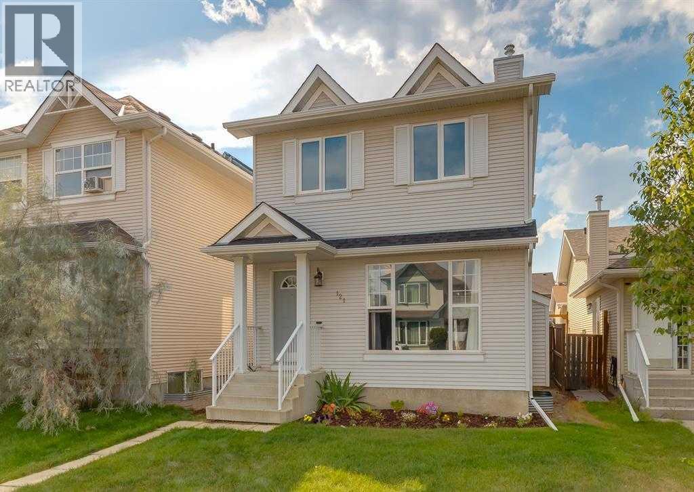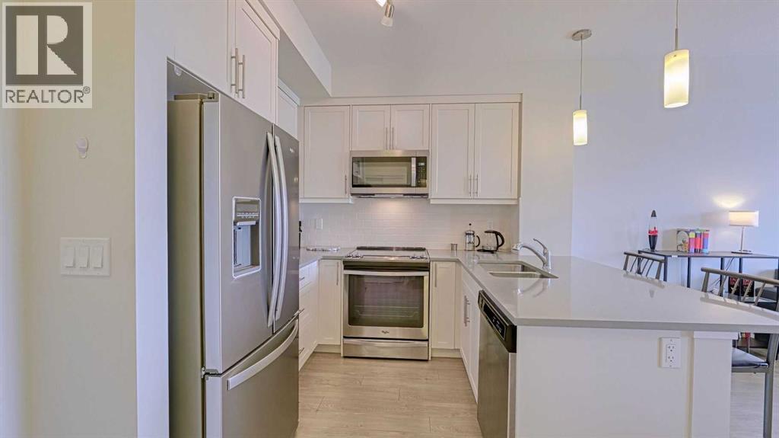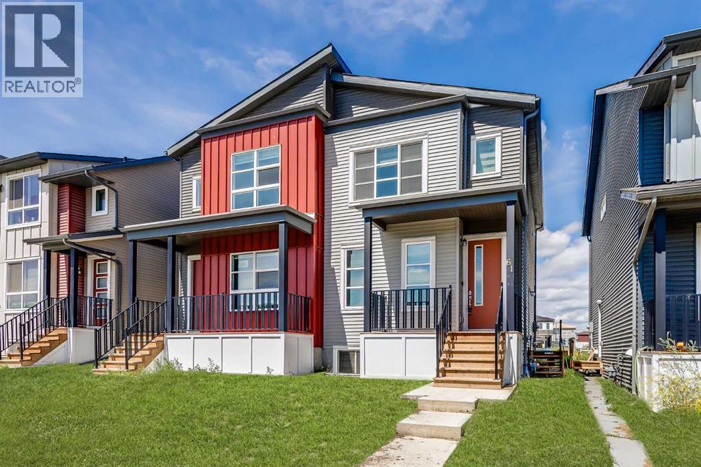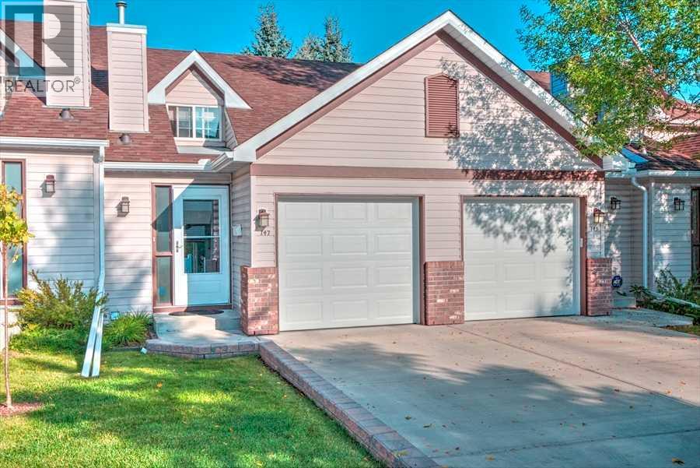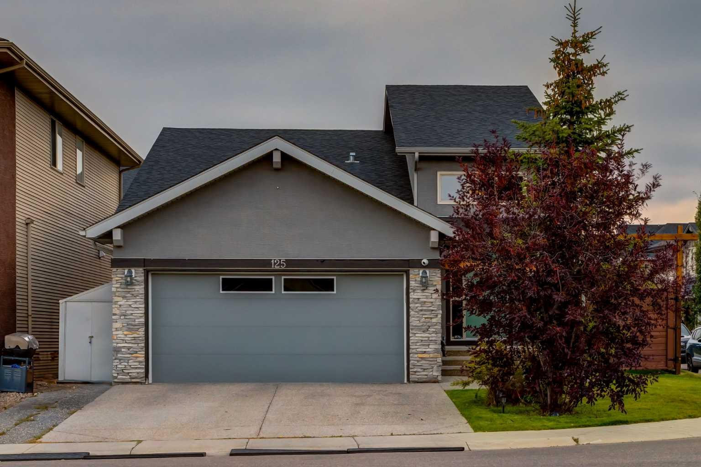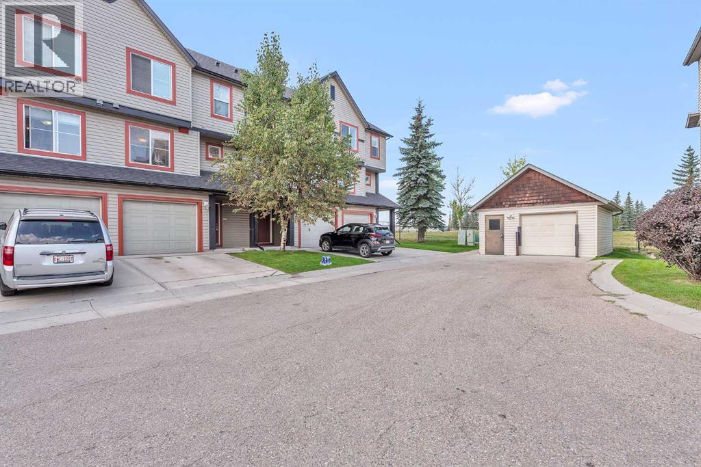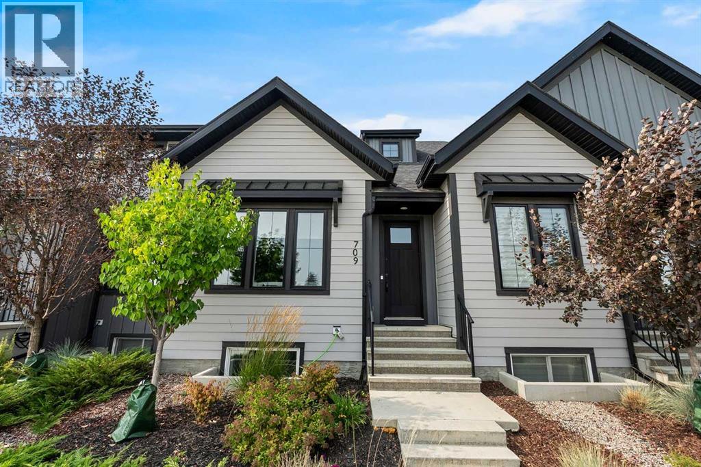- Houseful
- AB
- Calgary
- Copperfield
- 245 Copperhead Way SE
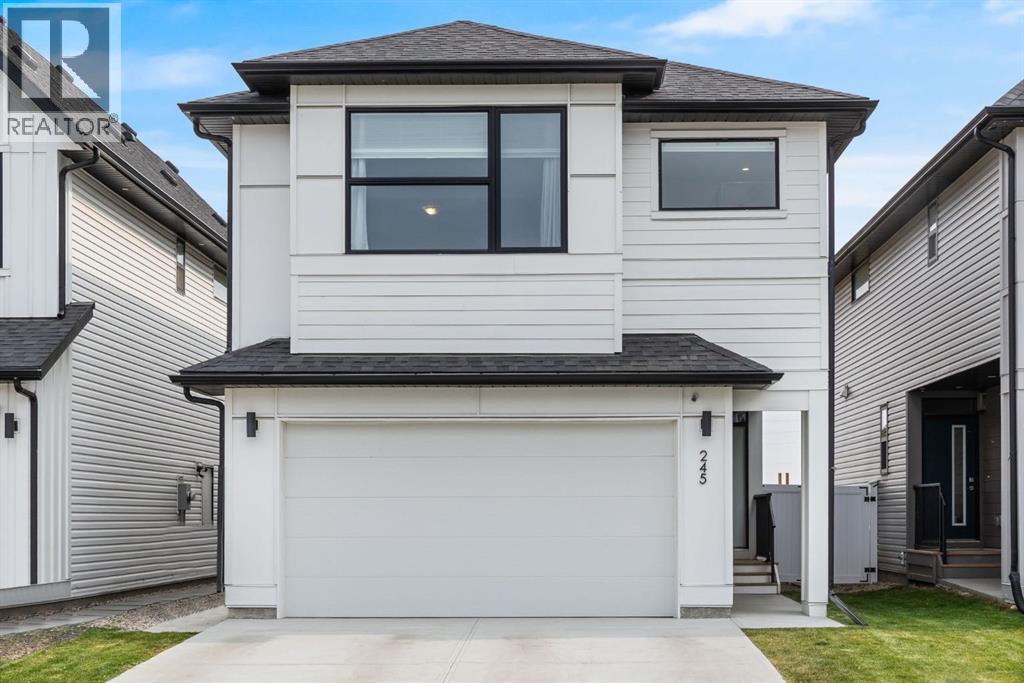
Highlights
Description
- Home value ($/Sqft)$335/Sqft
- Time on Housefulnew 2 hours
- Property typeSingle family
- Neighbourhood
- Median school Score
- Lot size3,466 Sqft
- Year built2022
- Garage spaces2
- Mortgage payment
Welcome to this stunning 2-storey home offering nearly 2,400 sq ft of beautifully designed living space, perfectly blending style, function, and comfort. Backing onto open green space, this property provides a private backyard retreat while being steps away from the vibrant amenities of Copperfield. Step inside to an open-concept layout filled with natural light and modern finishes. At the heart of the home, the chef’s kitchen features a large island with seating, upgraded stainless steel appliances, full-height cabinetry, and a walk-through pantry for added convenience. The dining space flows seamlessly into the bright living room, anchored by a stylish stone fireplace a perfect gathering place for family and friends. A front flex room with a sliding barn door offers versatility for a home office, playroom, or creative space. Upstairs, you’ll find a thoughtfully designed floor plan ideal for families. The vaulted bonus room creates a welcoming hangout space, while the luxurious primary retreat offers vaulted ceilings, a spacious walk-in closet, and a spa-inspired 5-piece ensuite complete with dual sinks, a freestanding soaker tub, and a glass shower. Two additional bedrooms, a second 5-piece bathroom, and an upper laundry room ensure comfort and practicality for busy households. Enjoy the peace and privacy of a backyard designed for low-maintenance living. A large composite deck and stone patio overlook the expansive green space, providing the perfect setting for outdoor dining, relaxation, or entertaining. All this plus Copperfield is a welcoming southeast Calgary community known for its family-friendly amenities and outdoor lifestyle. Walking paths, ponds, and playgrounds are woven throughout, creating a strong sense of connection. Schools, daycares, and recreational facilities are close at hand, along with convenient access to shopping, dining, and services in nearby Mahogany, McKenzie Towne, and Seton. Quick routes via Stoney Trail and Deerfoot make commuting s imple while keeping you close to everything you need.This is more than a house it’s a place to create lasting memories. (id:63267)
Home overview
- Cooling None
- Heat type Forced air
- # total stories 2
- Fencing Fence
- # garage spaces 2
- # parking spaces 4
- Has garage (y/n) Yes
- # full baths 2
- # half baths 1
- # total bathrooms 3.0
- # of above grade bedrooms 3
- Flooring Carpeted, ceramic tile, vinyl plank
- Has fireplace (y/n) Yes
- Subdivision Copperfield
- Directions 2216414
- Lot desc Landscaped
- Lot dimensions 322
- Lot size (acres) 0.07956511
- Building size 2434
- Listing # A2257606
- Property sub type Single family residence
- Status Active
- Bathroom (# of pieces - 2) 2.591m X 0.914m
Level: Main - Living room 3.658m X 5.511m
Level: Main - Kitchen 4.292m X 4.292m
Level: Main - Dining room 3.225m X 3.862m
Level: Main - Office 2.591m X 3.048m
Level: Main - Foyer 2.591m X 2.539m
Level: Main - Laundry 1.701m X 2.006m
Level: Upper - Bedroom 3.072m X 4.319m
Level: Upper - Other 3.377m X 2.615m
Level: Upper - Primary bedroom 4.42m X 6.453m
Level: Upper - Bathroom (# of pieces - 5) 1.728m X 3.581m
Level: Upper - Family room 5.386m X 5.282m
Level: Upper - Bathroom (# of pieces - 5) 2.463m X 5.029m
Level: Upper - Bedroom 3.81m X 4.368m
Level: Upper
- Listing source url Https://www.realtor.ca/real-estate/28874869/245-copperhead-way-se-calgary-copperfield
- Listing type identifier Idx

$-2,173
/ Month

