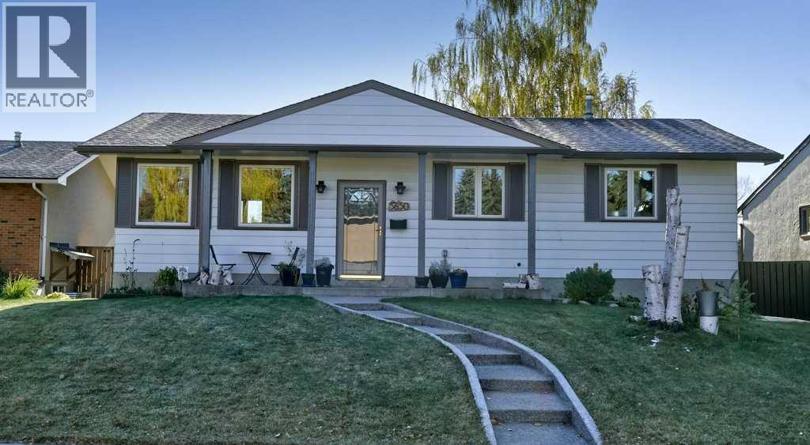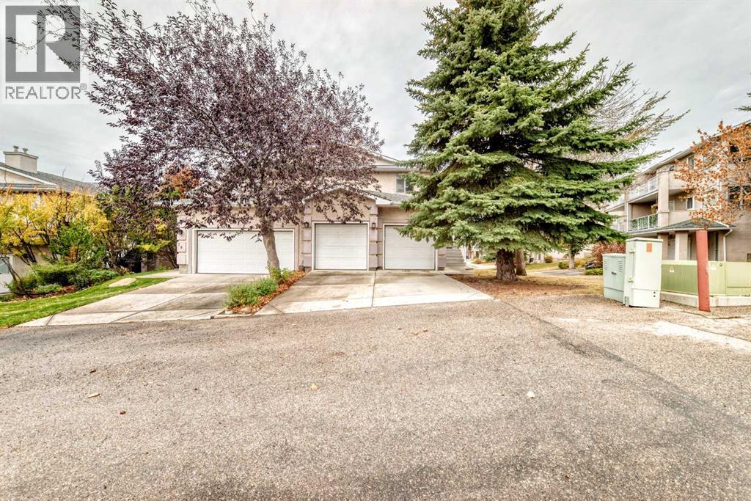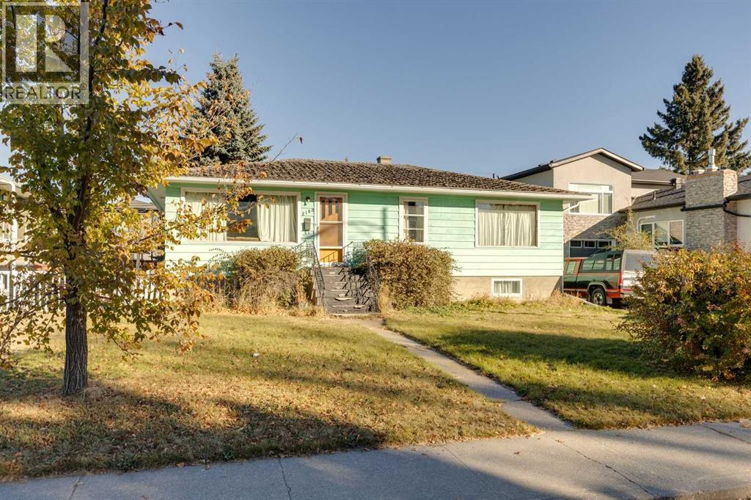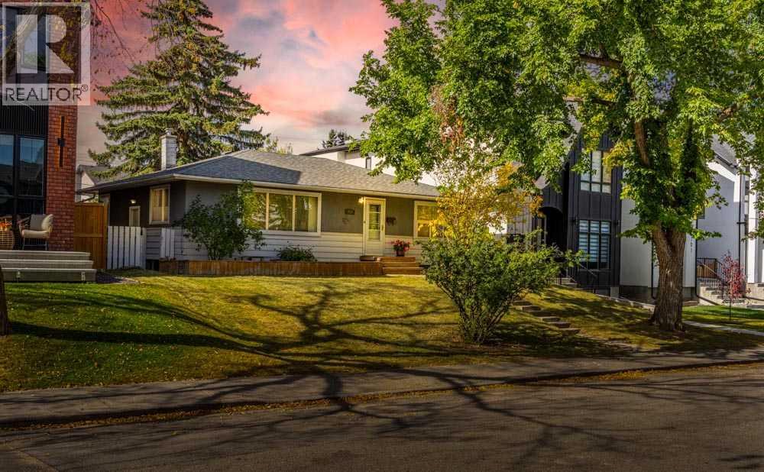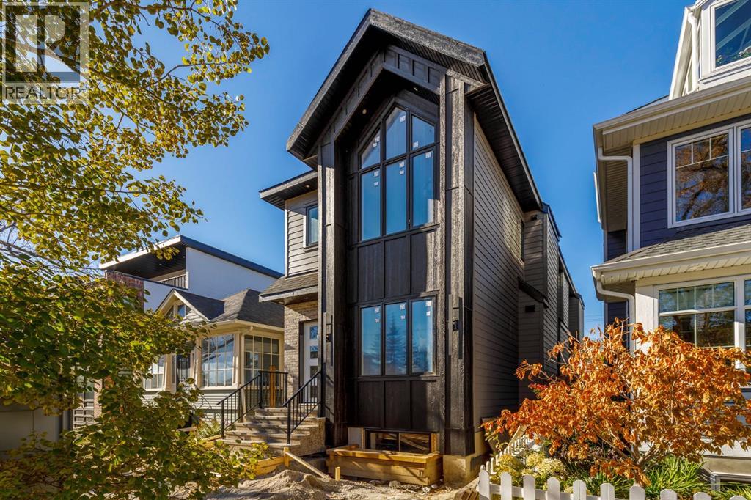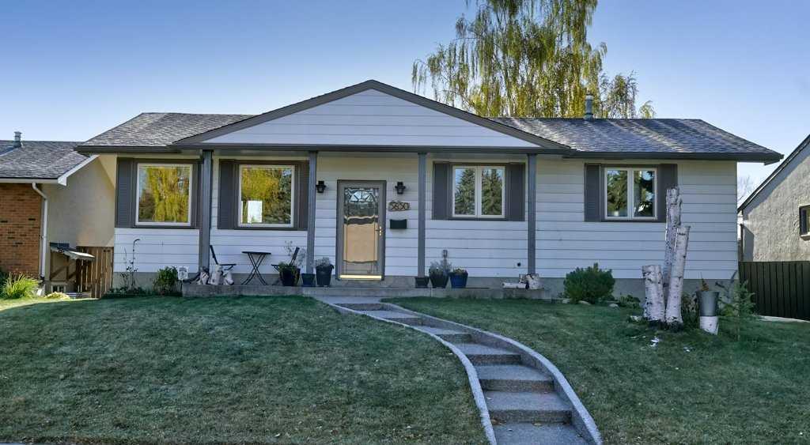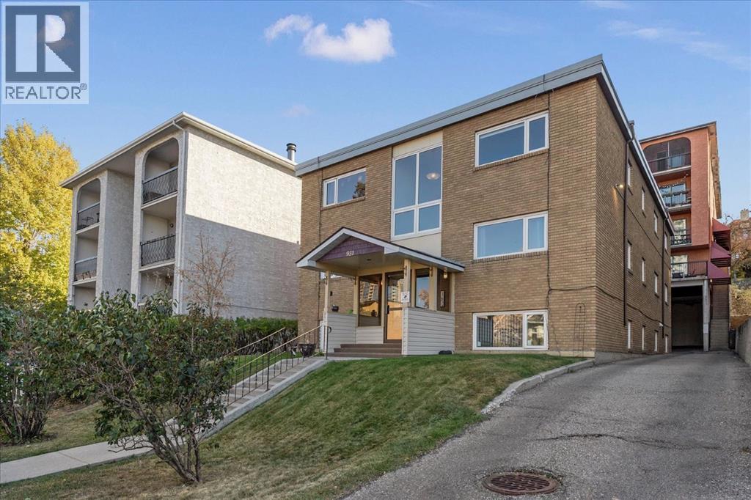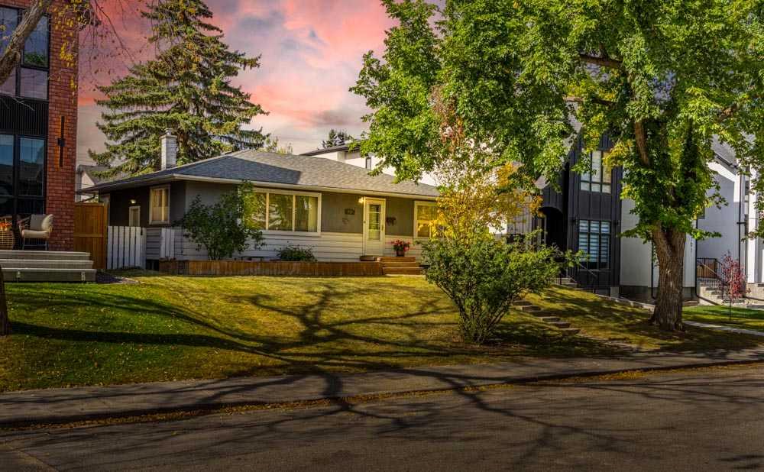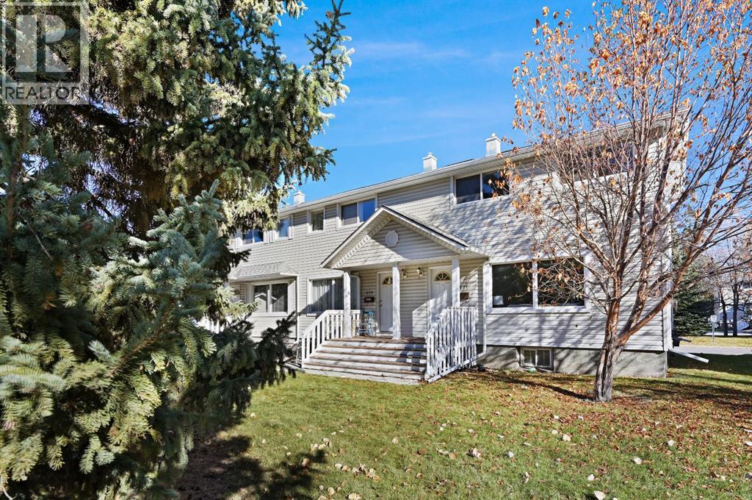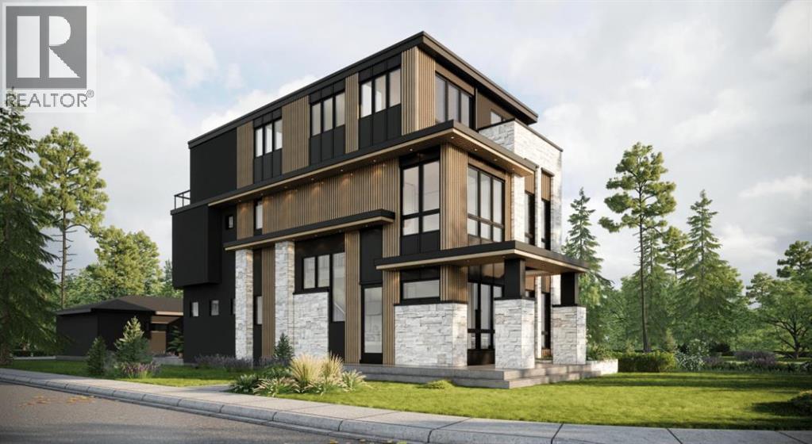- Houseful
- AB
- Calgary
- Christie Park
- 246 Christie Park Mews SW
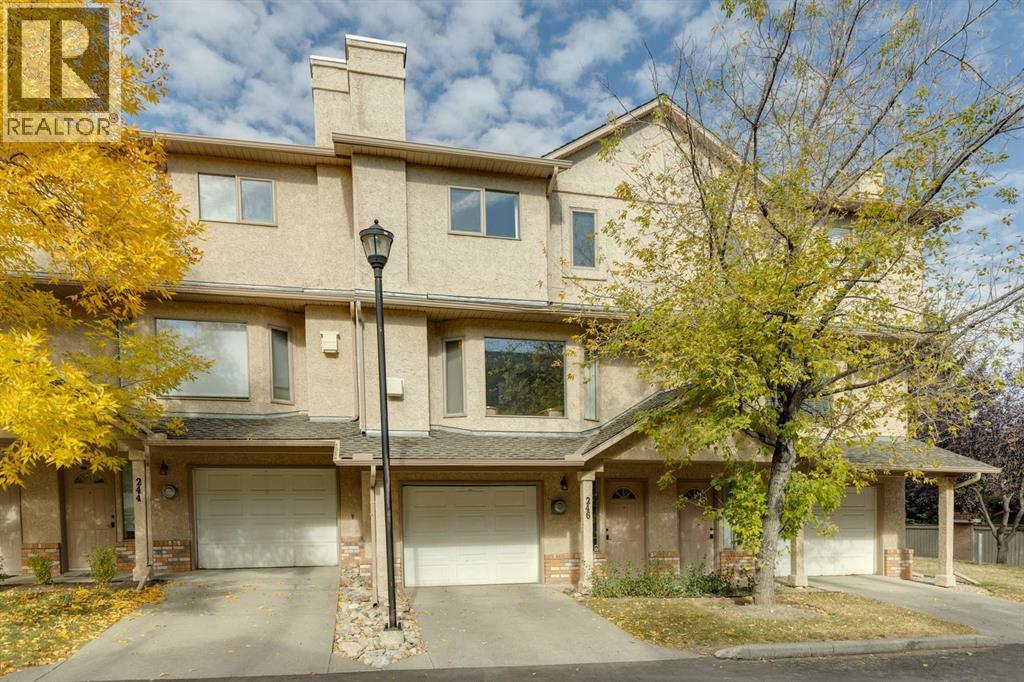
246 Christie Park Mews SW
246 Christie Park Mews SW
Highlights
Description
- Home value ($/Sqft)$333/Sqft
- Time on Housefulnew 27 hours
- Property typeSingle family
- Neighbourhood
- Median school Score
- Year built1994
- Garage spaces1
- Mortgage payment
Welcome to your new TOWNHOME in Christie Park! This fantastic townhouse is more than just a residence; it's a lifestyle upgrade waiting for you. Enter the main floor where convenience meets style—offering direct access to your garage and a spacious storage/laundry utility room, ensuring everything you need is at your fingertips. Enjoy the comfort of air conditioning and a newly serviced furnace, guaranteeing warmth and coolness throughout the seasons.As you ascend to the upper main floor, you’ll be greeted by a fresh ambiance with new railings and a modern paint palette that enhances the inviting atmosphere. The heart of this home is the expansive, updated kitchen, featuring a generous window that streams natural light and provides delightful views of your large balcony. Picture yourself sipping morning coffee amidst the greenery! Ample pantry and storage space ensures you have everything you need for culinary adventures. The convenient half bath is perfect for guests, while the spacious living room beckons you to unwind in front of the stone fireplace. The south-facing bay window creates a cozy reading nook, or Peloton space making this living area a true sanctuary.Travel up the decorative railings to the upper floor, where the spacious primary bedroom awaits, featuring a luxurious walk-in closet and a spa-like 4-piece ensuite. Indulge in the corner jetted tub or enjoy the stand-up glass shower, complemented by a stylish bowl sink and decorative glass accents. The Jack and Jill door provides easy access for convenience. At the top of the stairs, a versatile loft area makes for an ideal TV den or inspiring office space. The second bedroom offers ample room for family or guests, ensuring everyone feels at home.Location is key! This beautifully renovated and professionally designed two-bedroom plus den home is nestled in a serene no-thru corner of Christie Park Estates. Just a five-minute stroll from the new Sirocco south LRT, along with shopping, dining, the We stside Rec Centre, and all essential amenities, convenience is at your doorstep.Experience peace of mind knowing all Poly B piping has been removed, enhancing the home's integrity. Inside, you'll discover exquisite upgrades such as hardwood floors, stainless steel appliances, modern cabinets, stylish backsplashes. The open main level flows seamlessly from the kitchen to the spacious dining and living areas, perfect for entertaining or relaxing with loved ones. Step out onto your private deck that opens onto green space between the townhomes a perfect setting for summer barbecues or quiet evenings under the stars.Don’t overlook the oversized attached single garage, complete with heating and a massive storage/laundry room. This townhouse truly has it all! Experience unparalleled comfort and luxury in Christie Park Estates—this is a MUST SEE! Your new life awaits—come and experience it for yourself! (id:63267)
Home overview
- Cooling Central air conditioning
- Heat source Natural gas
- Heat type Forced air
- # total stories 3
- Construction materials Wood frame
- Fencing Not fenced
- # garage spaces 1
- # parking spaces 2
- Has garage (y/n) Yes
- # full baths 1
- # half baths 1
- # total bathrooms 2.0
- # of above grade bedrooms 2
- Flooring Carpeted, hardwood, tile
- Has fireplace (y/n) Yes
- Community features Pets allowed with restrictions
- Subdivision Christie park
- Lot desc Landscaped
- Lot size (acres) 0.0
- Building size 1337
- Listing # A2264425
- Property sub type Single family residence
- Status Active
- Bathroom (# of pieces - 4) 10.1m X 9m
Level: 2nd - Loft 8.2m X 10.7m
Level: 2nd - Bedroom 10.5m X 11.1m
Level: 2nd - Other 3.1m X 11m
Level: 2nd - Primary bedroom 15.6m X 11.9m
Level: 2nd - Furnace 19m X 8.11m
Level: Basement - Foyer 5.9m X 12.2m
Level: Lower - Dining room 15m X 6.5m
Level: Main - Living room 14.7m X 11.5m
Level: Main - Other 3.4m X 5m
Level: Main - Other 19.3m X 7.6m
Level: Main - Bathroom (# of pieces - 2) 6m X 4m
Level: Main - Kitchen 12.5m X 14.1m
Level: Main
- Listing source url Https://www.realtor.ca/real-estate/28999612/246-christie-park-mews-sw-calgary-christie-park
- Listing type identifier Idx

$-773
/ Month

