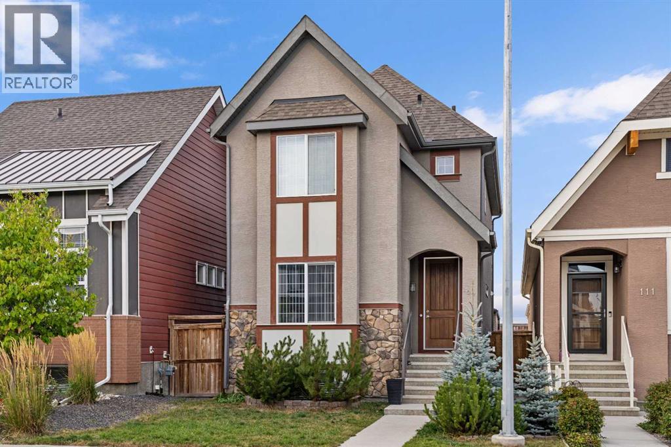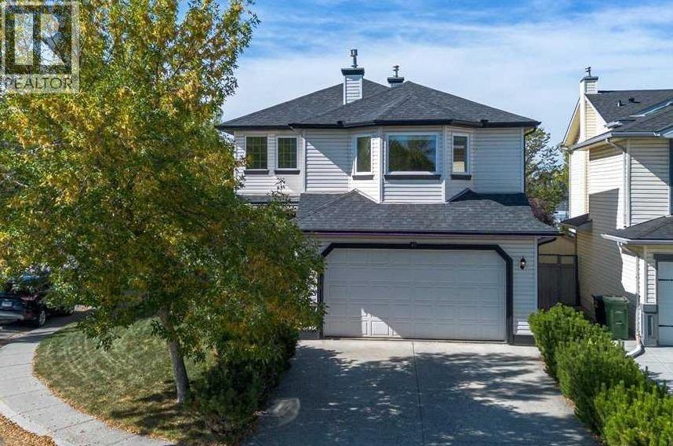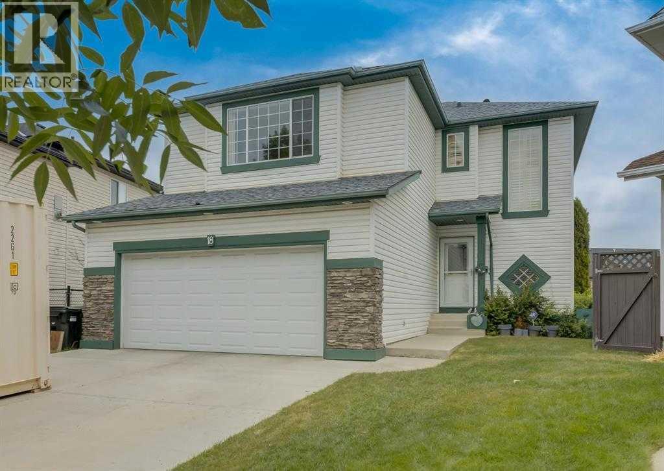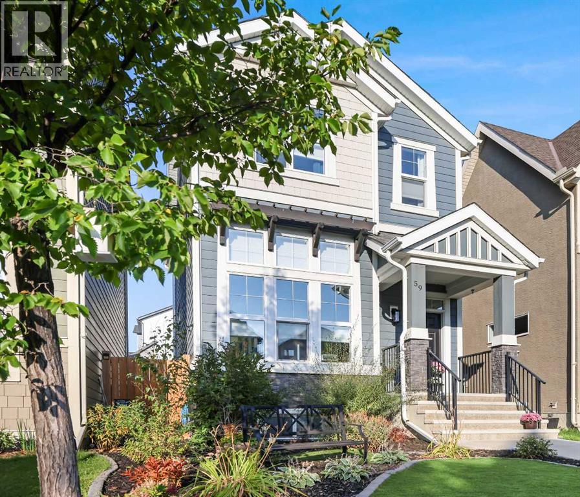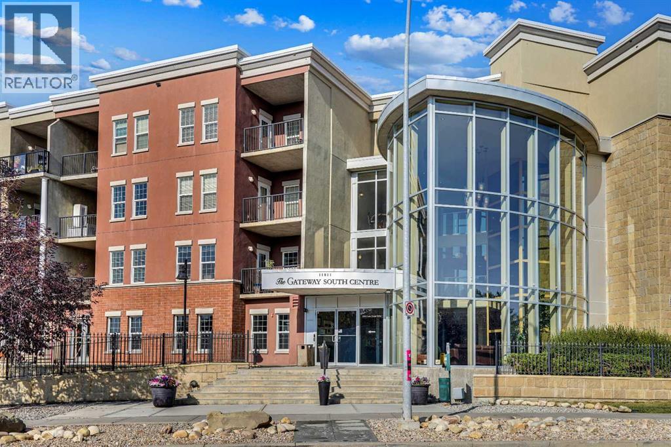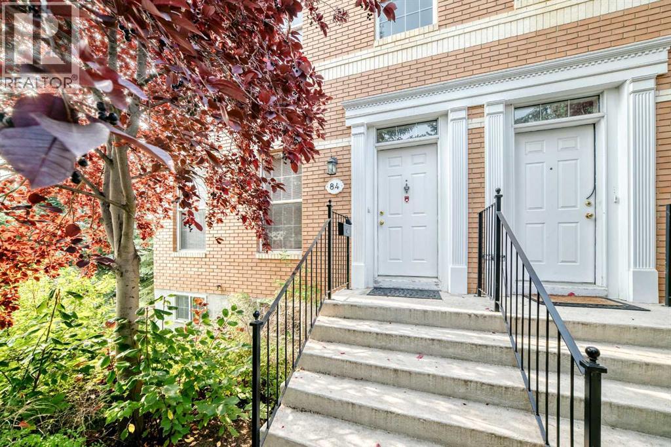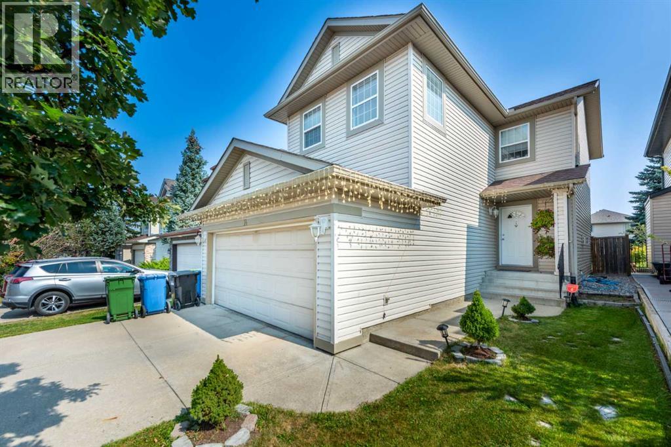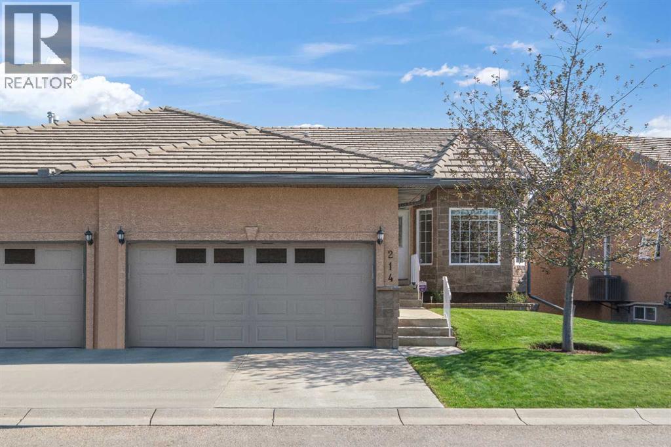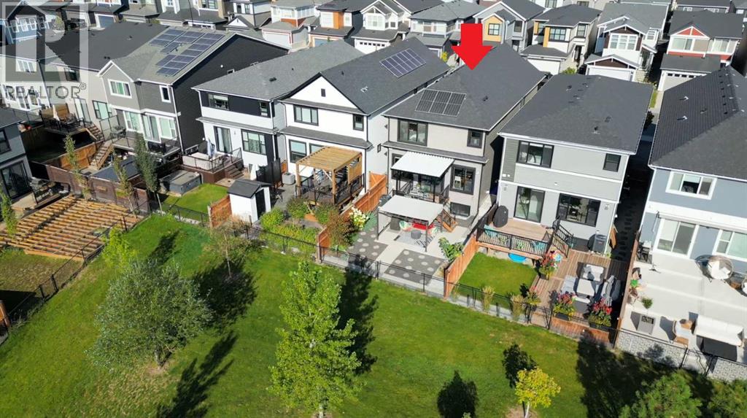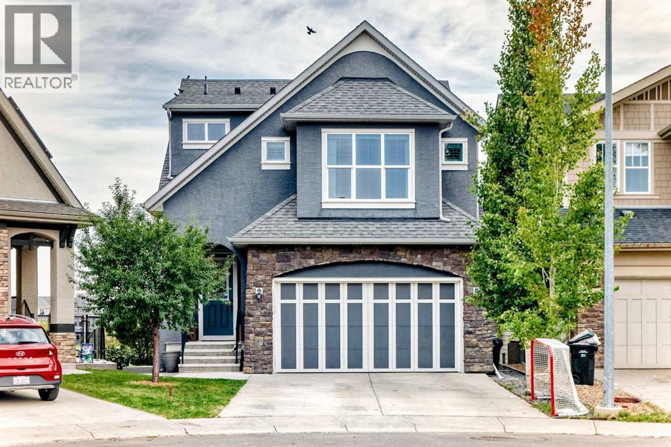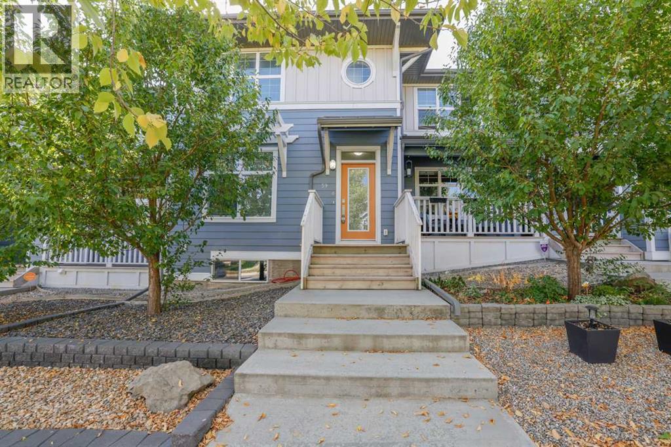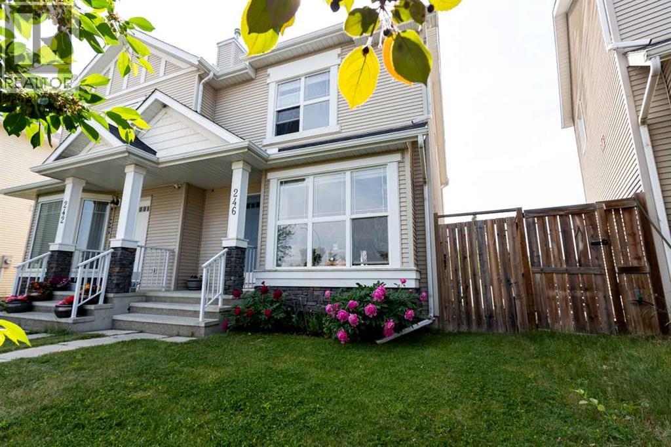
Highlights
Description
- Home value ($/Sqft)$391/Sqft
- Time on Houseful103 days
- Property typeSingle family
- Neighbourhood
- Median school Score
- Lot size2,626 Sqft
- Year built2005
- Mortgage payment
**NOT A CONDO** Welcome to this beautifully maintained family home in the desirable community of Cranston. This lovely 2 bedroom semi-detached home is located on a quite cul-de-sac near schools, shopping, parks and has quick access to Stoney Trail and Deerfoot for those who commute. Inside this meticulously cared for home you'll find newer vinyl flooring throughout the main floor and newer appliances. The roof, HVAC, Water Heater and Water Softener were also all replaced in 2022. The home has a large living/dining room area. The updated kitchen has a big island and pantry for great storage and prep space. The carpeted upper level has 2 generously sized bedrooms. The primary bedroom has his and hers closets while the 2nd bedroom has a walk in. The 4pc bathroom has a large vanity, soaker tub and separate stand up shower. The basement is a great place to add your own value. Large windows make it an excellent option for a 3rd bedroom and living area. The private back yard is massive with a big deck area, place for a fire pit and access to the back lane. Don't wait on this one. Call your favorite realtor and book a showing today! (id:63267)
Home overview
- Cooling None
- Heat source Natural gas
- Heat type Forced air
- # total stories 2
- Construction materials Wood frame
- Fencing Fence
- # parking spaces 1
- # full baths 1
- # half baths 1
- # total bathrooms 2.0
- # of above grade bedrooms 2
- Flooring Carpeted, laminate
- Subdivision Cranston
- Lot dimensions 244
- Lot size (acres) 0.060291573
- Building size 1222
- Listing # A2228854
- Property sub type Single family residence
- Status Active
- Kitchen 3.353m X 3.453m
Level: Main - Dining room 4.039m X 2.667m
Level: Main - Living room 4.42m X 4.039m
Level: Main - Bathroom (# of pieces - 2) Measurements not available
Level: Main - Bathroom (# of pieces - 4) Measurements not available
Level: Upper - Bedroom 4.014m X 3.453m
Level: Upper - Primary bedroom 3.786m X 4.52m
Level: Upper
- Listing source url Https://www.realtor.ca/real-estate/28449254/246-cramond-court-se-calgary-cranston
- Listing type identifier Idx

$-1,273
/ Month

