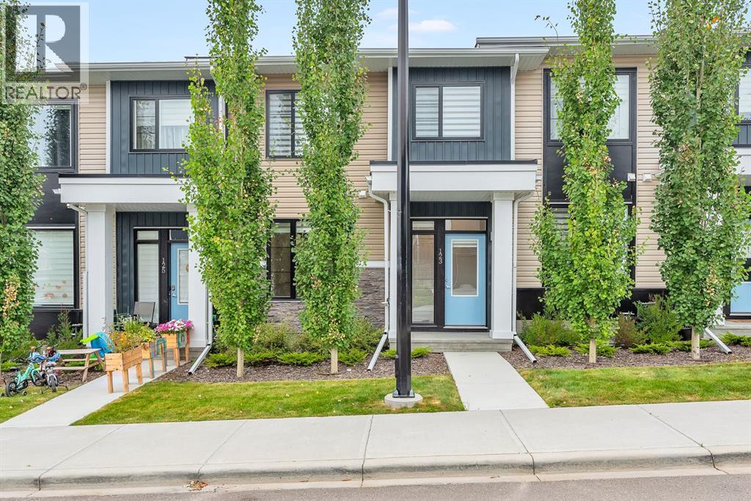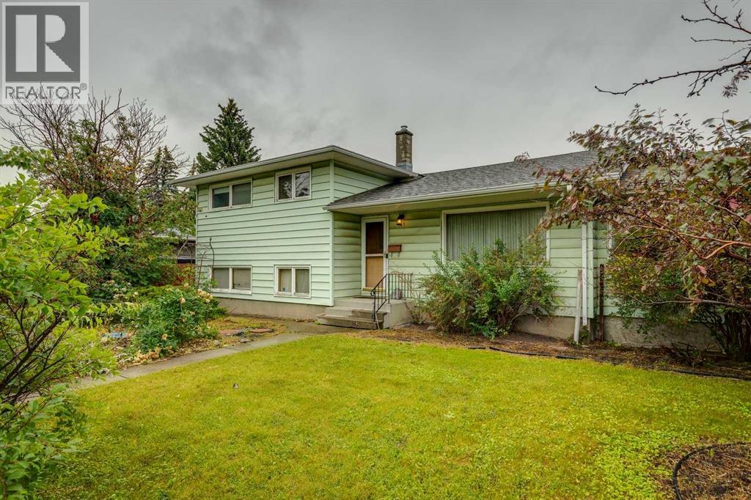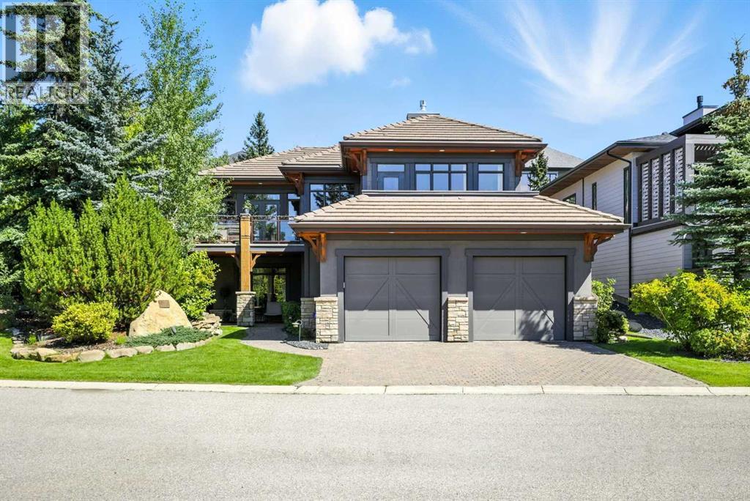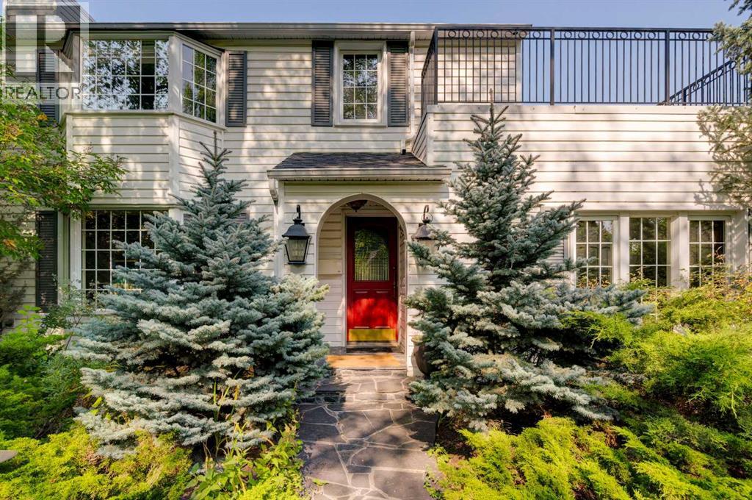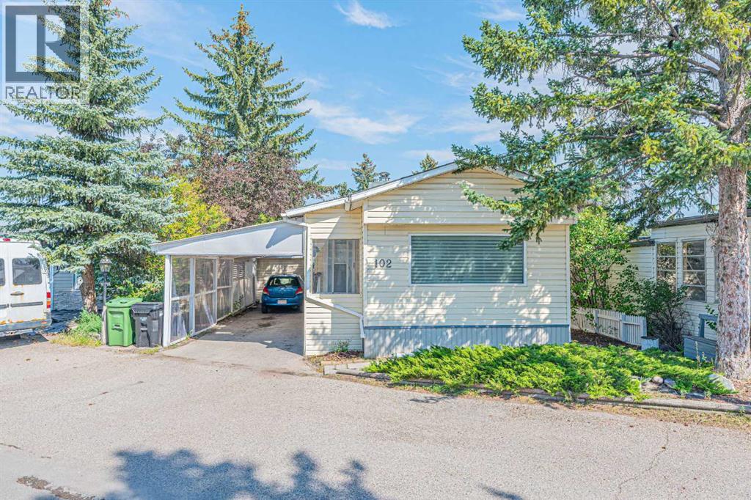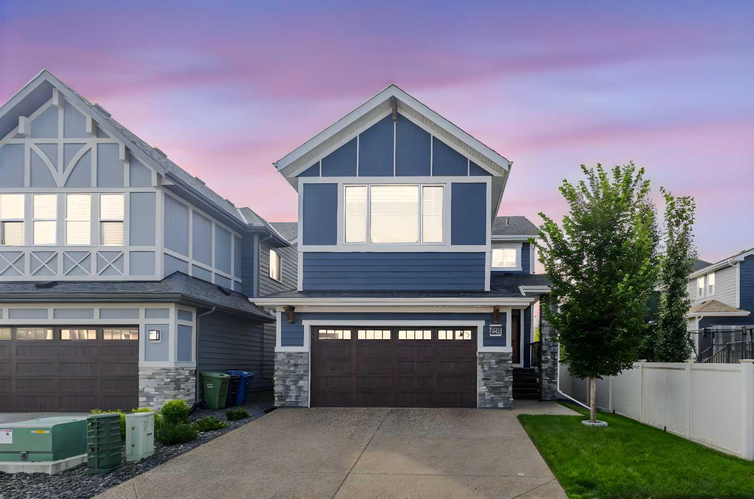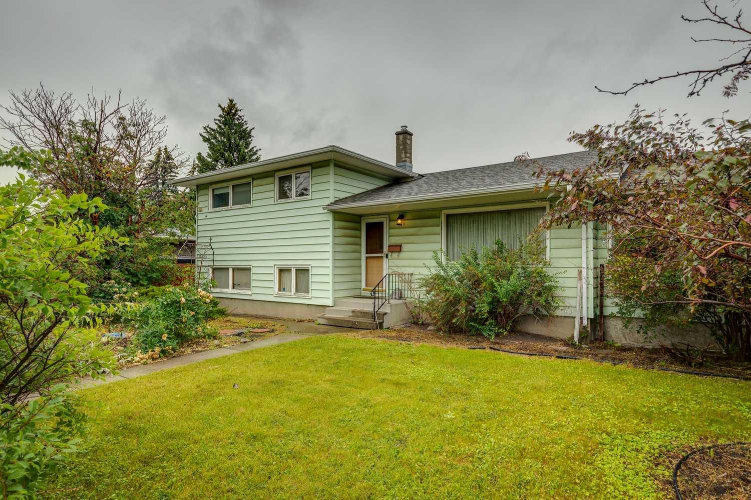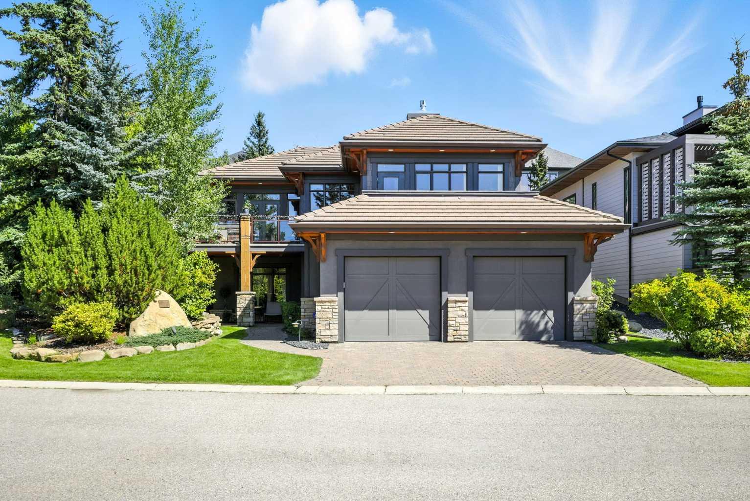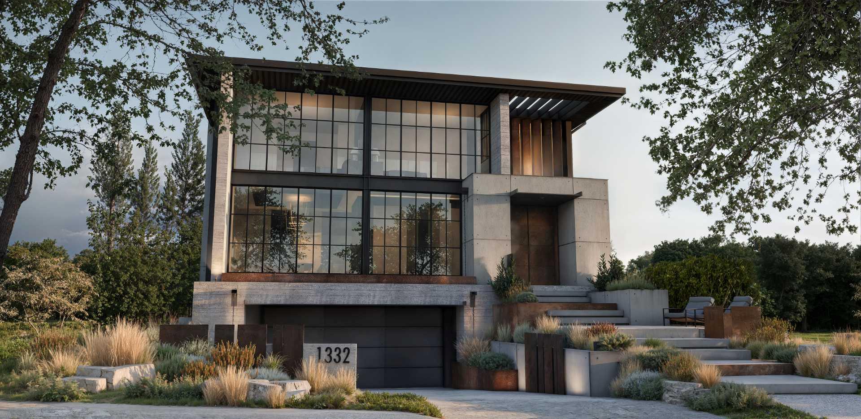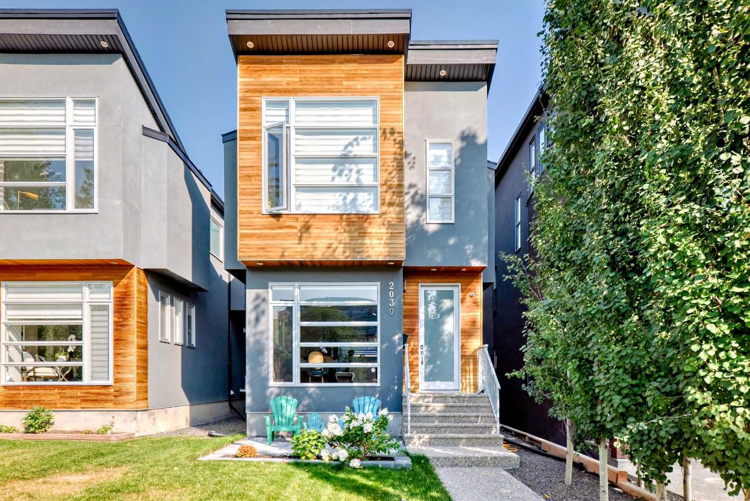- Houseful
- AB
- Calgary
- West Springs
- 246 W Grove Pt SW
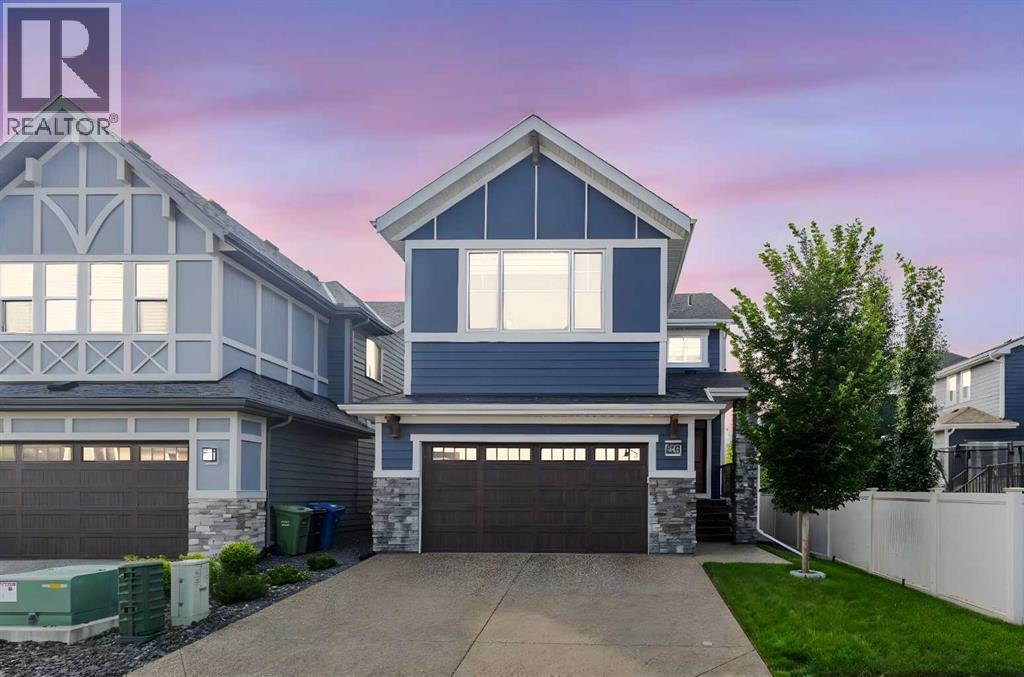
Highlights
Description
- Home value ($/Sqft)$497/Sqft
- Time on Housefulnew 2 hours
- Property typeSingle family
- Neighbourhood
- Median school Score
- Lot size3,735 Sqft
- Year built2021
- Garage spaces2
- Mortgage payment
Welcome to this exquisite Brookfield-built detached residence in the prestigious West Springs SW community, a 3,200+ sq ft masterpiece blending sophistication, comfort, and functionality. This luxurious home features 4 spacious bedrooms, 3.5 bathrooms, and a double attached garage, with an open-concept main floor showcasing vinyl plank flooring, expansive south-facing windows, and a chef’s kitchen with white cabinetry, quartz countertops, premium stainless steel appliances, a built-in wall oven and microwave, a large central island, and a walk-through pantry. Upstairs, a stunning bonus room with vaulted ceilings, a spa-inspired primary suite with a 5-piece ensuite and walk-in closet, plus two additional bedrooms and a full bath await. The fully finished basement offers a large recreation/media room, a 4th bedroom, and a 4-piece bathroom, ideal for guests or multi-generational living. Enjoy year-round comfort with central air conditioning and enhanced water quality from a water softener system. Outside, a spacious deck creates a private backyard oasis for summer BBQs and relaxation, complemented by a wide driveway for ample parking. Located minutes from top-rated schools, parks, playgrounds, restaurants, shopping, and downtown Calgary, this refined suburban gem is ready to be your forever home—book your private showing today! (id:63267)
Home overview
- Cooling Central air conditioning
- Heat type Forced air
- # total stories 2
- Construction materials Wood frame
- Fencing Fence
- # garage spaces 2
- # parking spaces 4
- Has garage (y/n) Yes
- # full baths 3
- # half baths 1
- # total bathrooms 4.0
- # of above grade bedrooms 4
- Flooring Carpeted, tile, vinyl
- Has fireplace (y/n) Yes
- Subdivision West springs
- Lot desc Landscaped
- Lot dimensions 347
- Lot size (acres) 0.085742526
- Building size 2370
- Listing # A2255619
- Property sub type Single family residence
- Status Active
- Bathroom (# of pieces - 4) 3.2m X 1.524m
Level: Basement - Bedroom 3.505m X 2.972m
Level: Basement - Recreational room / games room 8.458m X 4.039m
Level: Basement - Dining room 3.658m X 3.072m
Level: Main - Kitchen 4.063m X 2.743m
Level: Main - Living room 4.572m X 4.471m
Level: Main - Bathroom (# of pieces - 2) 1.777m X 1.524m
Level: Main - Bathroom (# of pieces - 5) 3.53m X 2.819m
Level: Main - Family room 5.182m X 4.267m
Level: Main - Bedroom 3.606m X 3.072m
Level: Upper - Bedroom 3.048m X 3.581m
Level: Upper - Bathroom (# of pieces - 4) 3.149m X 1.524m
Level: Upper - Bonus room 5.182m X 4.319m
Level: Upper - Primary bedroom 4.572m X 4.471m
Level: Upper
- Listing source url Https://www.realtor.ca/real-estate/28846484/246-west-grove-point-sw-calgary-west-springs
- Listing type identifier Idx

$-3,144
/ Month

