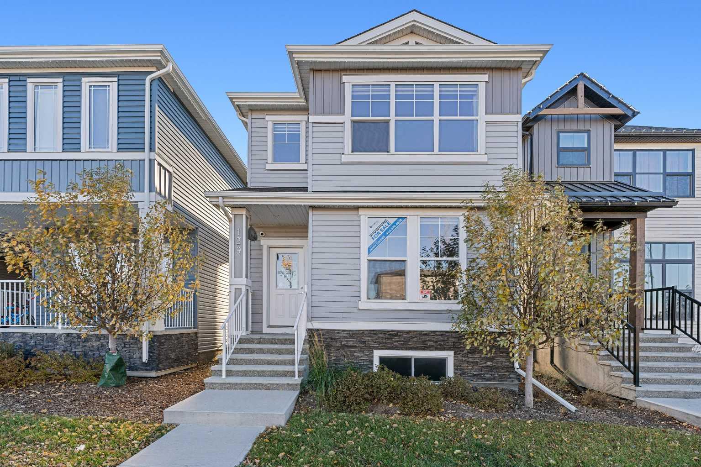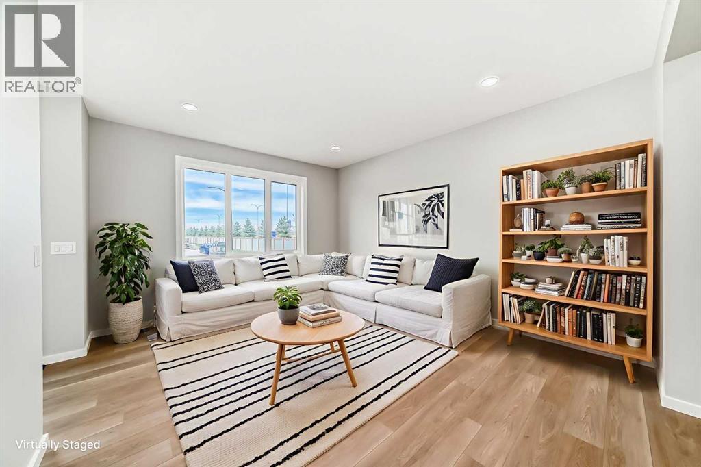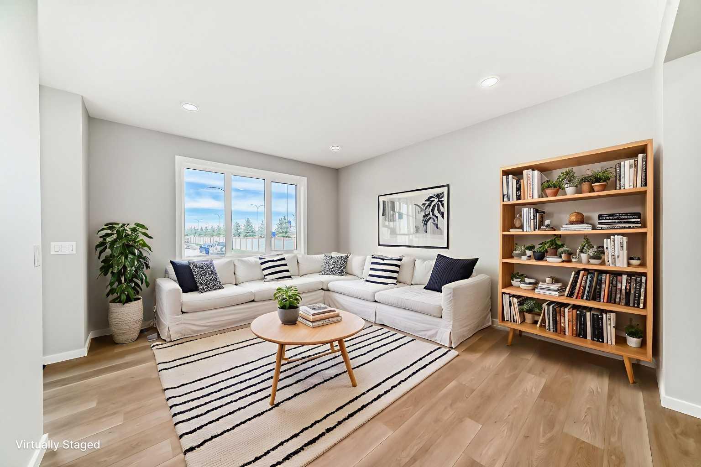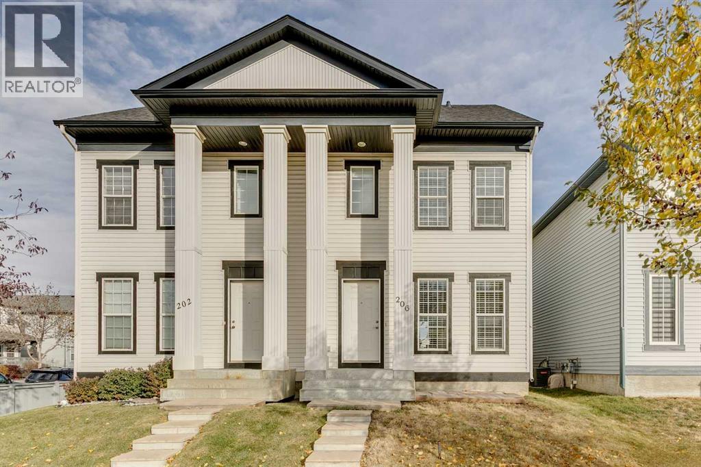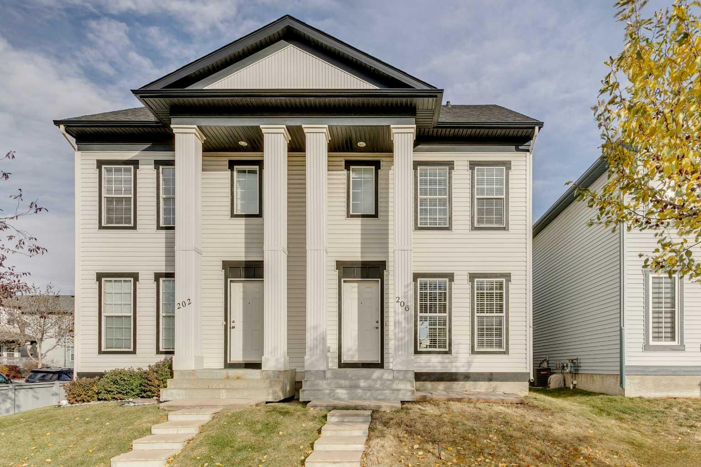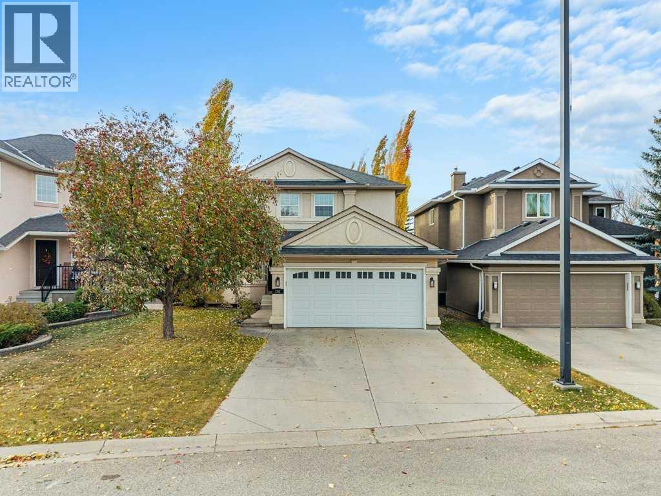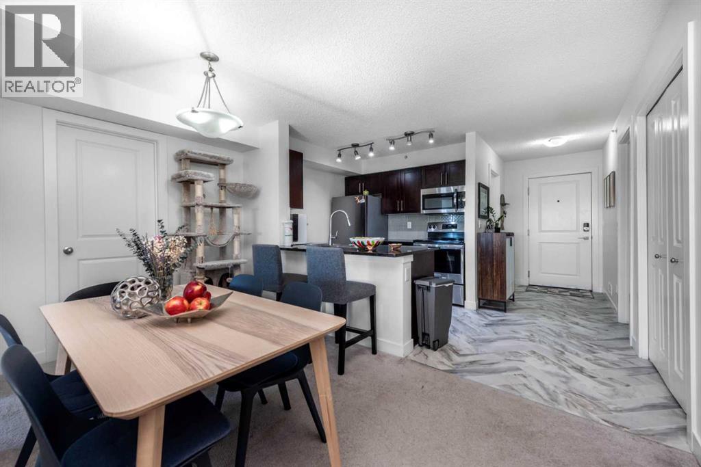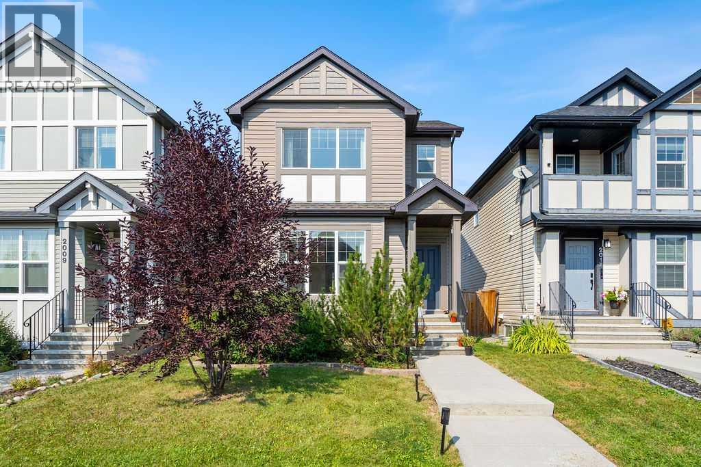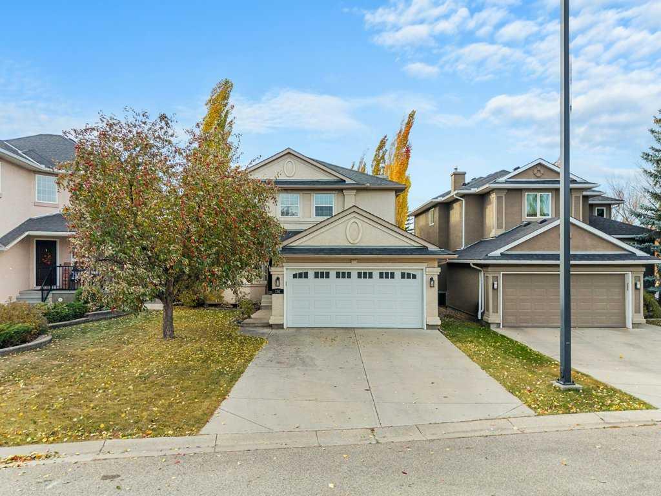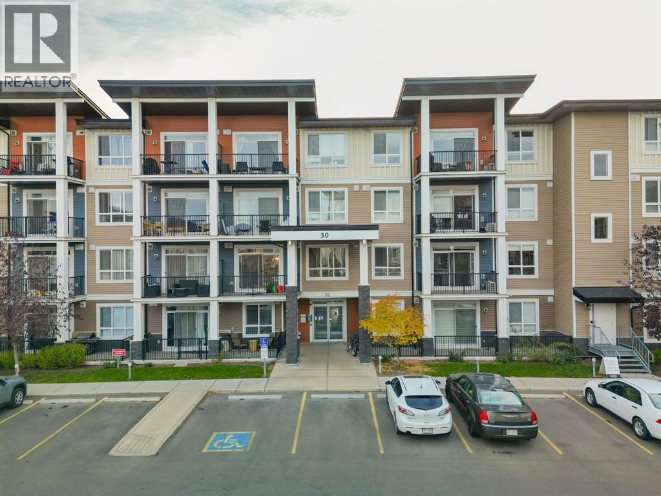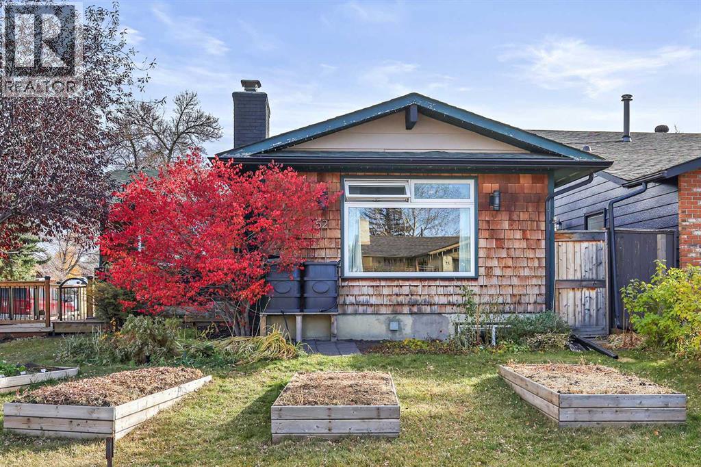- Houseful
- AB
- Calgary
- Copperfield
- 247 Copperpond Cir SE
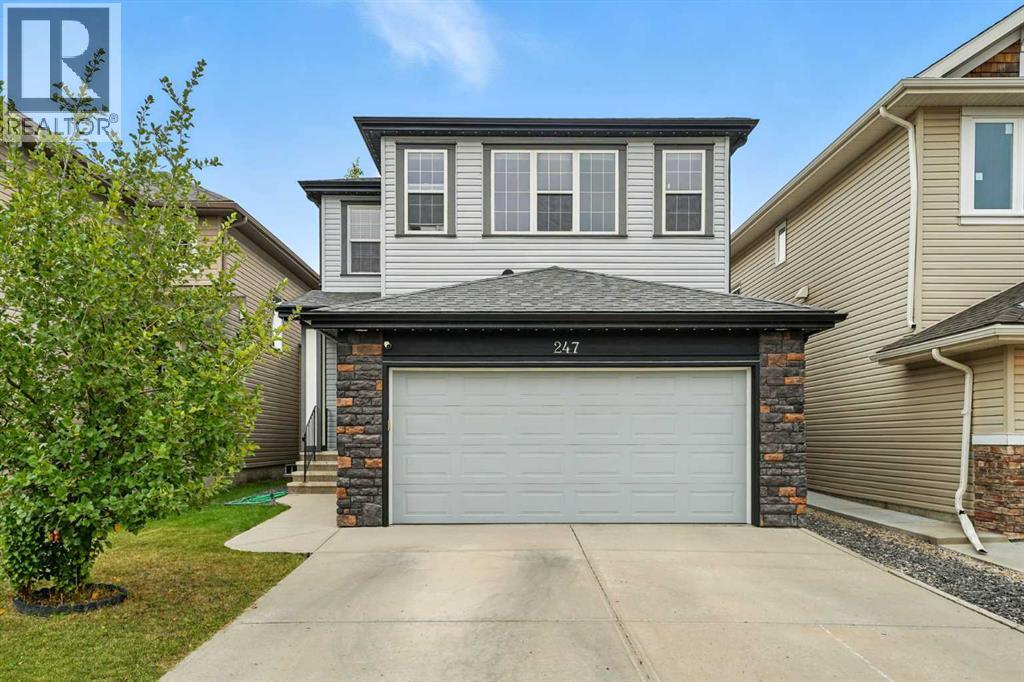
Highlights
Description
- Home value ($/Sqft)$313/Sqft
- Time on Houseful45 days
- Property typeSingle family
- Neighbourhood
- Median school Score
- Lot size4,252 Sqft
- Year built2009
- Garage spaces2
- Mortgage payment
Welcome to 247 Copperpond Circle SE, a beautifully maintained 2-storey home in the vibrant, family-friendly community of Copperfield. With more than 3,000 sq. ft. of thoughtfully designed living space, perfect for families of all sizes.Step inside and you’ll immediately notice the inviting and functional layout. The main floor features a spacious open-concept design with high ceilings and plenty of natural light. The kitchen is both stylish and practical, complete with an electric stove, dishwasher, refrigerator, microwave, range hood, and ample cabinetry. The dining area flows seamlessly into the living room, where a cozy gas fireplace creates the perfect atmosphere for relaxing evenings. A dedicated office on the main floor is ideal for remote work or homework space, while a convenient laundry room and a 2-piece bath complete this level.Upstairs, the home continues to impress with a large bonus room — an ideal spot for movie nights or a playroom for the kids. The upper level also hosts three generously sized bedrooms, including the private primary retreat. The primary suite features a spacious layout, a 5-piece ensuite with dual sinks, soaker tub, and separate shower, plus a large walk-in closet. Two additional bedrooms and a full 4-piece bath complete the upper floor, giving everyone their own space.The fully finished basement offers incredible flexibility for family living or entertaining. Here you’ll find a large games area, a bonus room perfect for hobbies or a home gym, a fourth bedroom, and another full bathroom. There’s also abundant storage to keep everything organized. The outdoor space is designed for year-round enjoyment. A fenced backyard offers privacy and room for kids or pets to play, while the deck is perfect for summer BBQs. Evenings can be spent gathered around the built-in fire pit. A double attached garage with additional driveway parking provides space for up to four vehicles. Upgrades such as Roof, Furnace and HWT all done in the last 5 years for your peace of mind!Copperfield is known for its welcoming atmosphere and community spirit. Residents enjoy easy access to numerous parks, playgrounds, and scenic pathways. Everyday amenities like schools, shopping, restaurants, and services are just minutes away, while South Trail Crossing and Seton provide even more options for dining and entertainment. For commuters, quick connections to Deerfoot Trail and Stoney Trail make getting around the city simple and efficient.With its spacious layout, modern comforts, and a location that balances convenience with community living, 247 Copperpond Circle SE is the kind of home where families can truly grow and thrive. (id:63267)
Home overview
- Cooling None
- Heat source Natural gas
- Heat type Forced air
- # total stories 2
- Construction materials Wood frame
- Fencing Fence
- # garage spaces 2
- # parking spaces 4
- Has garage (y/n) Yes
- # full baths 3
- # half baths 1
- # total bathrooms 4.0
- # of above grade bedrooms 4
- Flooring Carpeted, tile, vinyl plank
- Has fireplace (y/n) Yes
- Subdivision Copperfield
- Directions 1449157
- Lot dimensions 395
- Lot size (acres) 0.097603165
- Building size 2075
- Listing # A2255211
- Property sub type Single family residence
- Status Active
- Bonus room 4.673m X 4.395m
Level: Basement - Storage 5.639m X 5.639m
Level: Basement - Furnace 2.691m X 2.49m
Level: Basement - Bedroom 3.277m X 4.801m
Level: Basement - Bathroom (# of pieces - 4) 2.591m X 1.524m
Level: Basement - Recreational room / games room 4.52m X 5.587m
Level: Basement - Laundry 1.957m X 2.539m
Level: Main - Living room 4.167m X 4.624m
Level: Main - Dining room 3.633m X 2.871m
Level: Main - Bathroom (# of pieces - 2) 1.548m X 1.753m
Level: Main - Office 3.328m X 2.896m
Level: Main - Kitchen 3.453m X 3.834m
Level: Main - Bedroom 3.658m X 3.353m
Level: Upper - Other 3.633m X 1.347m
Level: Upper - Bedroom 3.633m X 3.024m
Level: Upper - Family room 5.791m X 4.496m
Level: Upper - Bathroom (# of pieces - 4) 2.719m X 1.524m
Level: Upper - Bathroom (# of pieces - 5) 3.633m X 3.176m
Level: Upper - Primary bedroom 3.862m X 4.673m
Level: Upper
- Listing source url Https://www.realtor.ca/real-estate/28839374/247-copperpond-circle-se-calgary-copperfield
- Listing type identifier Idx

$-1,733
/ Month

