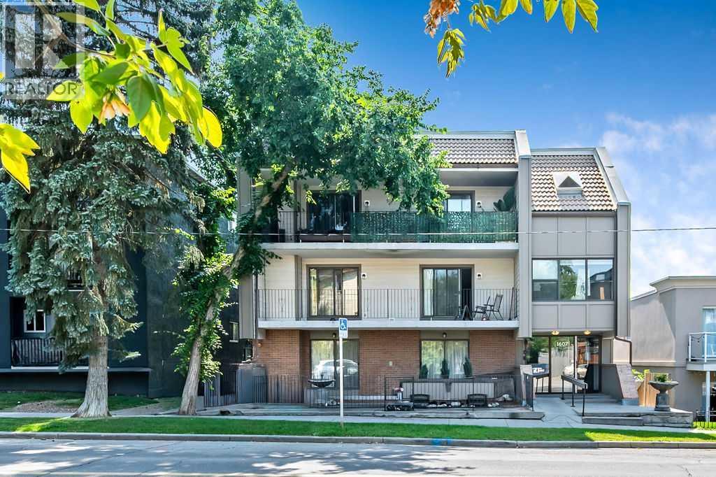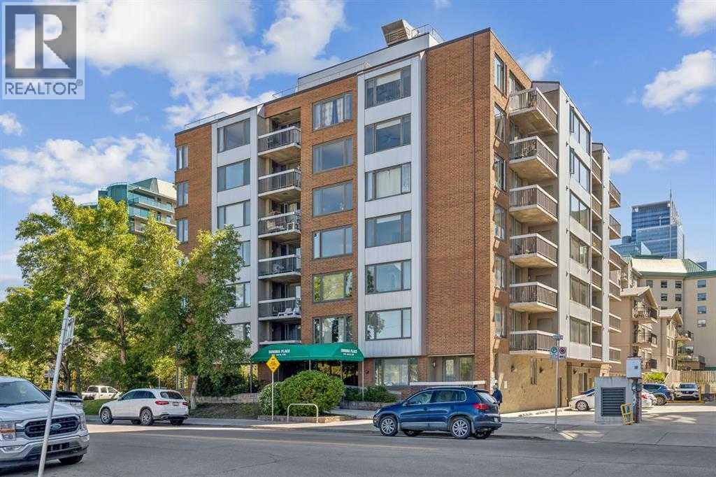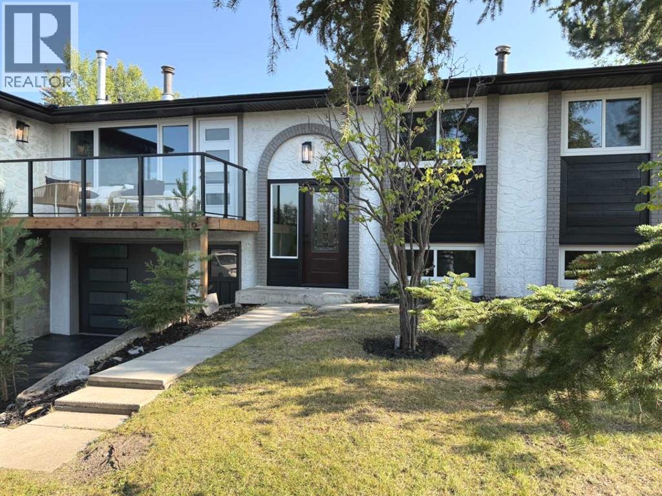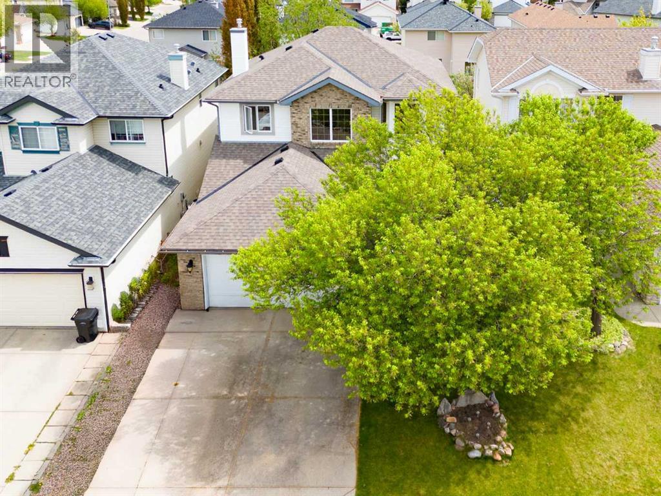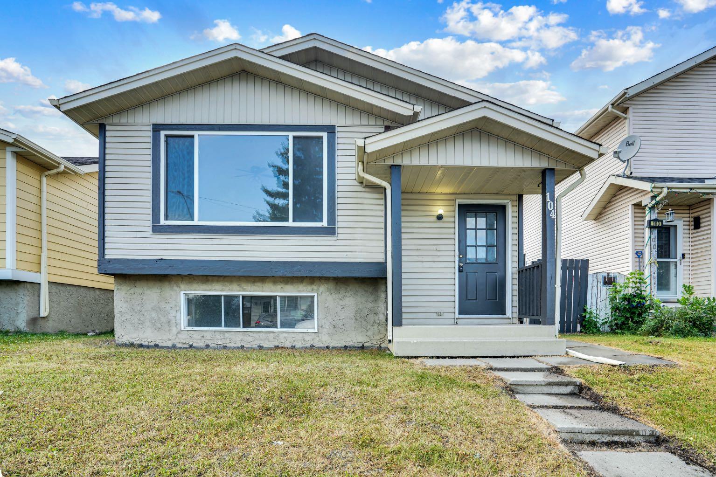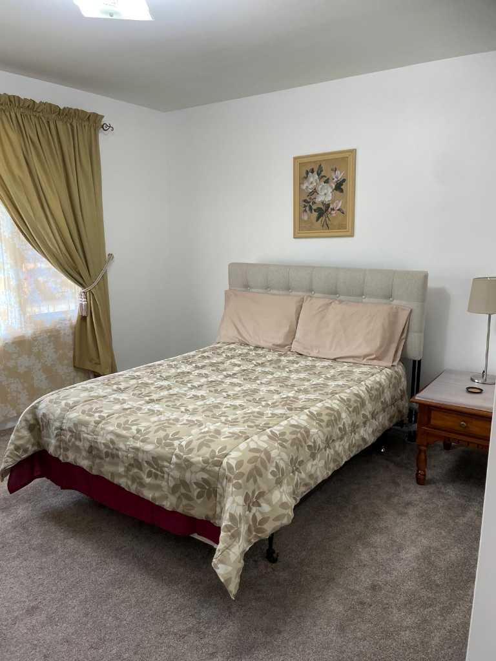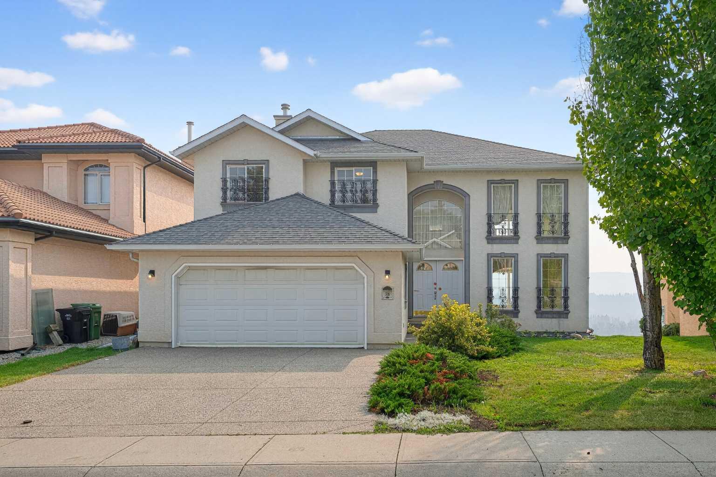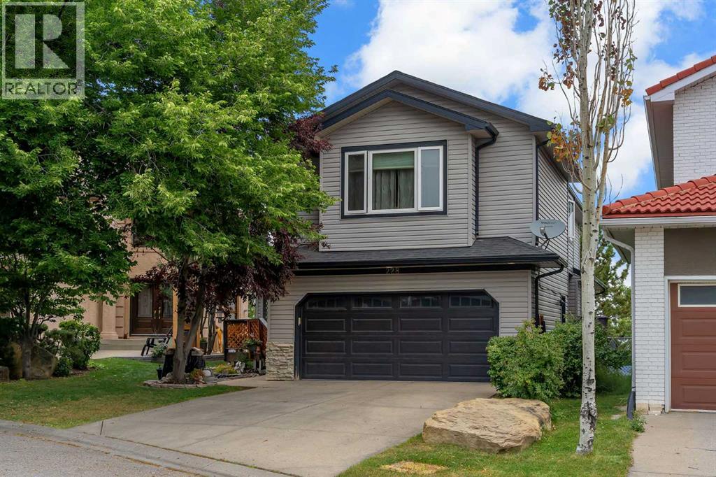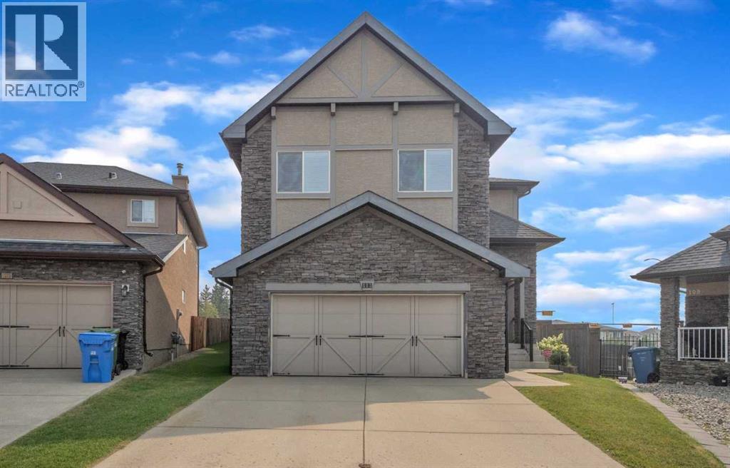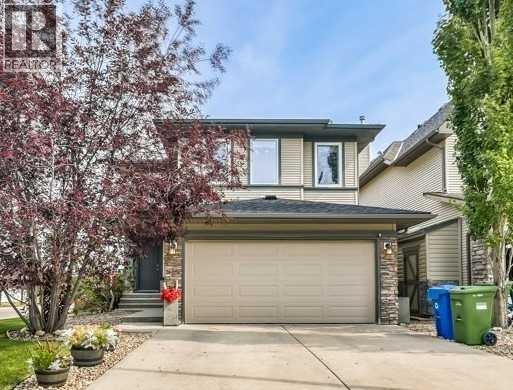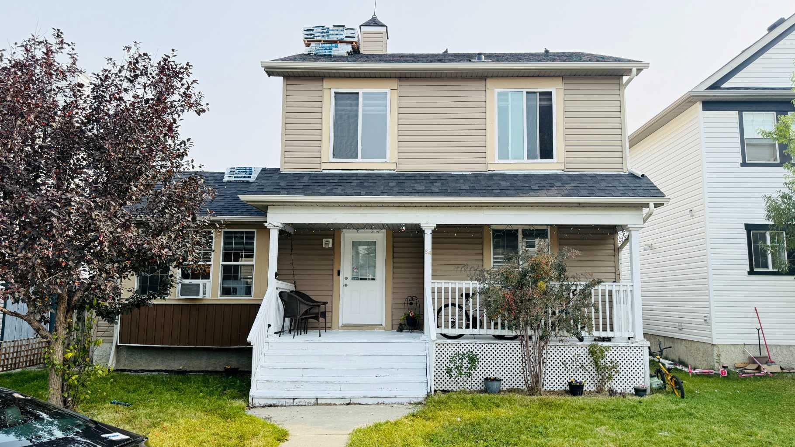- Houseful
- AB
- Calgary
- Banff Trail
- 2472 Capitol Hill Cres NW
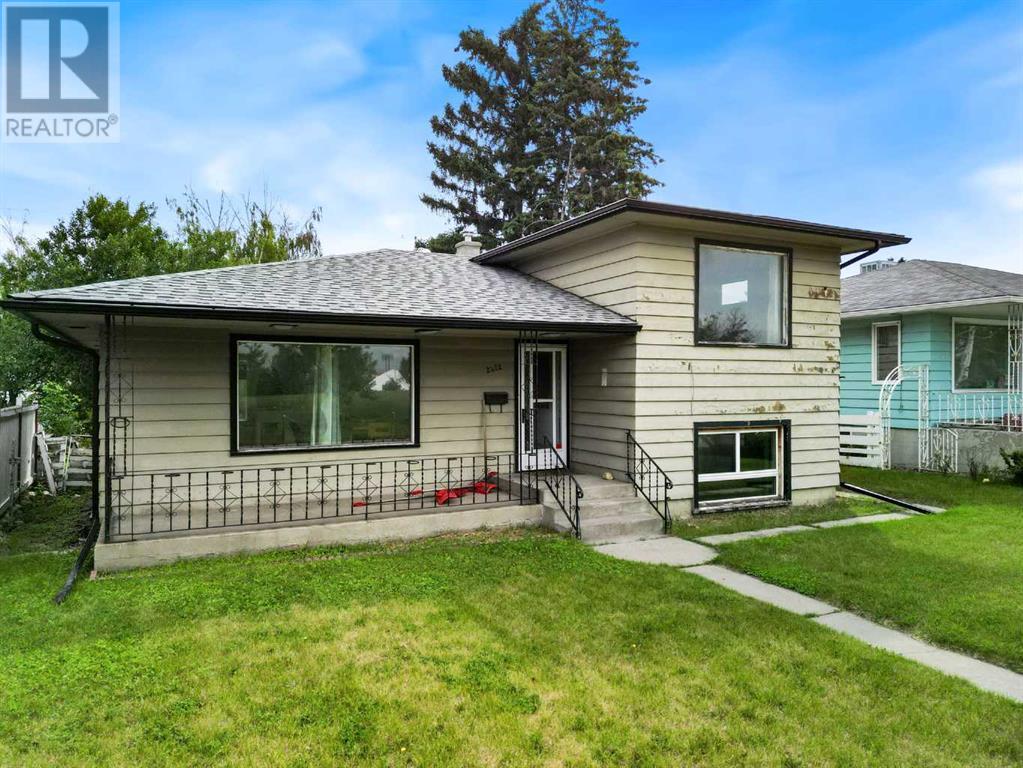
Highlights
This home is
11%
Time on Houseful
69 Days
School rated
7.6/10
Calgary
-3.2%
Description
- Home value ($/Sqft)$780/Sqft
- Time on Houseful69 days
- Property typeSingle family
- Style4 level
- Neighbourhood
- Median school Score
- Lot size5,996 Sqft
- Year built1953
- Garage spaces1
- Mortgage payment
This property is a prime location/opportunity for Developers/Investors or Homeowners that would like to build their equity to maximize the home value. This home sits on a 50 ft x 120 ft lot. Ideally situated a close walk to the U of Calgary, 10 minutes to Downtown, shopping schools, parks. Banff Trail LRT station. This home features newer shingles(2019) newer hot water tank, and some newer windows (id:55581)
Home overview
Amenities / Utilities
- Cooling None
- Heat type Forced air
Exterior
- Fencing Fence
- # garage spaces 1
- # parking spaces 2
- Has garage (y/n) Yes
Interior
- # full baths 3
- # total bathrooms 3.0
- # of above grade bedrooms 6
- Flooring Carpeted, linoleum
Location
- Subdivision Banff trail
- Directions 1447211
Lot/ Land Details
- Lot dimensions 557
Overview
- Lot size (acres) 0.13763282
- Building size 1074
- Listing # A2235488
- Property sub type Single family residence
- Status Active
Rooms Information
metric
- Bedroom 3.048m X 3.225m
Level: 2nd - Primary bedroom 4.292m X 3.911m
Level: 2nd - Bathroom (# of pieces - 4) Level: 2nd
- Bedroom 4.167m X 3.786m
Level: 3rd - Bathroom (# of pieces - 4) Level: 3rd
- Bedroom 2.947m X 3.124m
Level: 3rd - Bedroom 2.947m X 2.438m
Level: 4th - Bathroom (# of pieces - 4) Level: 4th
- Recreational room / games room 3.2m X 2.996m
Level: 4th - Bedroom 4.039m X 2.49m
Level: 4th - Storage 6.376m X 2.667m
Level: 4th - Kitchen 3.405m X 4.039m
Level: Main - Dining room 3.072m X 4.167m
Level: Main - Foyer 4.471m X 1.271m
Level: Main - Living room 5.41m X 3.53m
Level: Main
SOA_HOUSEKEEPING_ATTRS
- Listing source url Https://www.realtor.ca/real-estate/28535201/2472-capitol-hill-crescent-nw-calgary-banff-trail
- Listing type identifier Idx
The Home Overview listing data and Property Description above are provided by the Canadian Real Estate Association (CREA). All other information is provided by Houseful and its affiliates.

Lock your rate with RBC pre-approval
Mortgage rate is for illustrative purposes only. Please check RBC.com/mortgages for the current mortgage rates
$-2,235
/ Month25 Years fixed, 20% down payment, % interest
$
$
$
%
$
%

Schedule a viewing
No obligation or purchase necessary, cancel at any time
Nearby Homes
Real estate & homes for sale nearby

