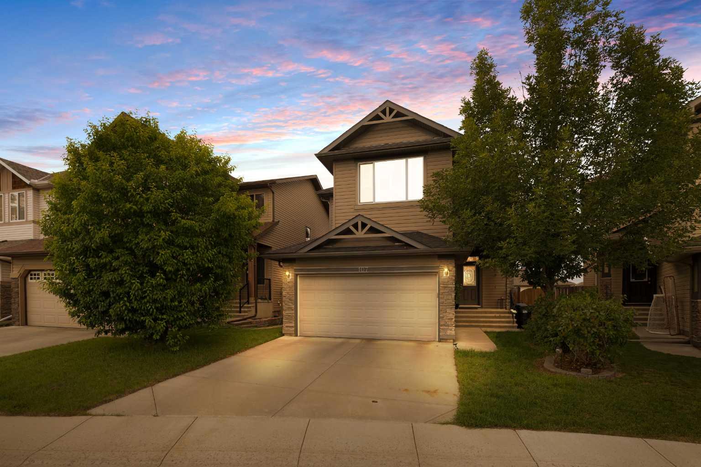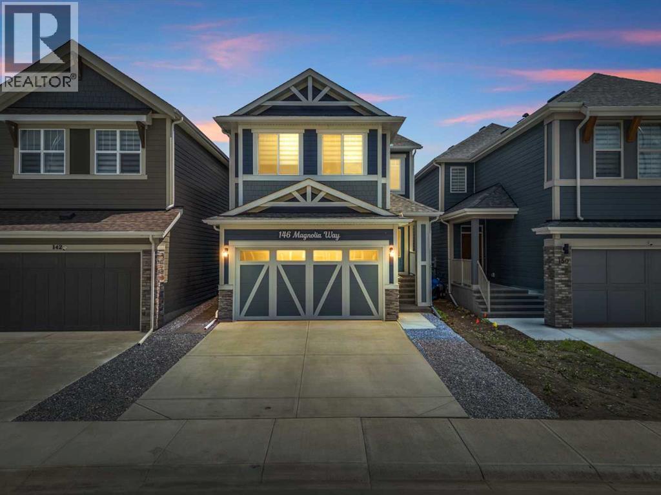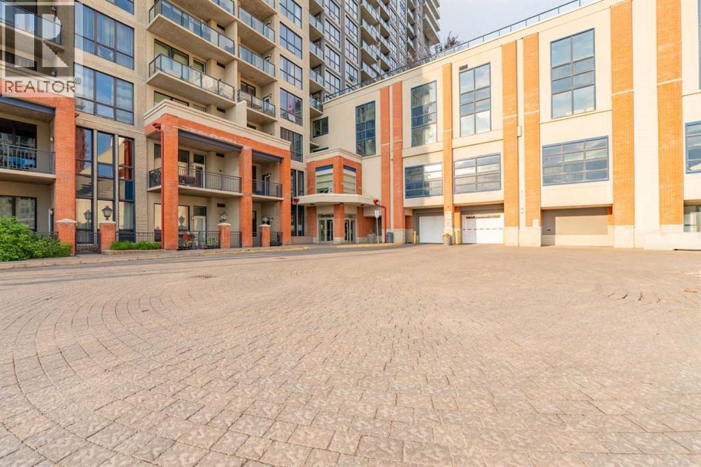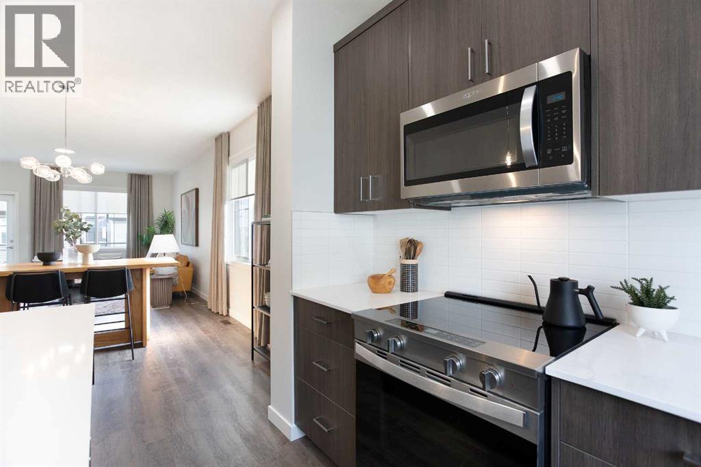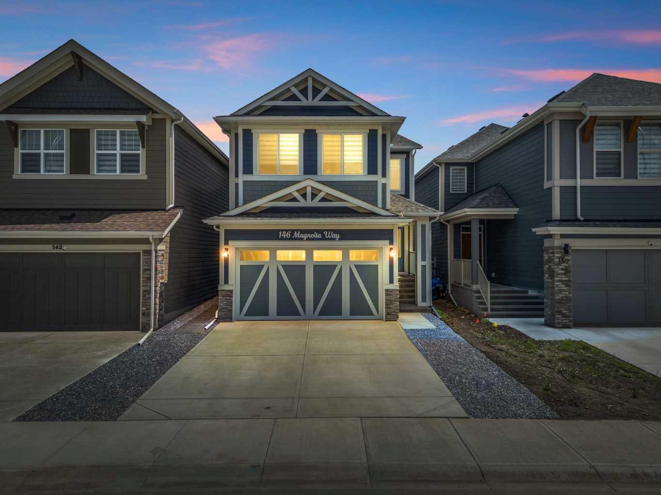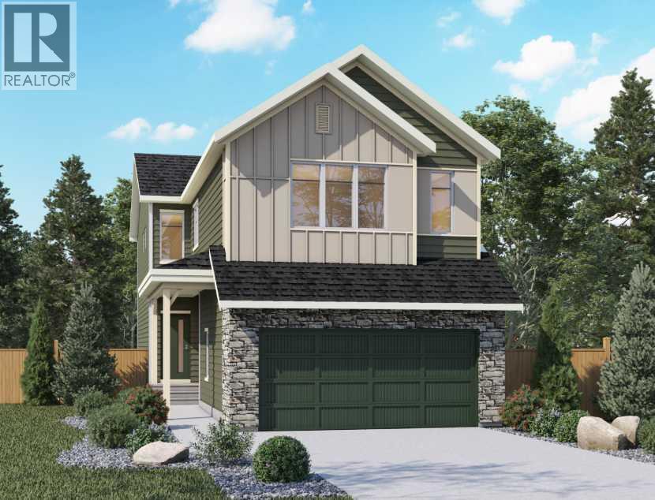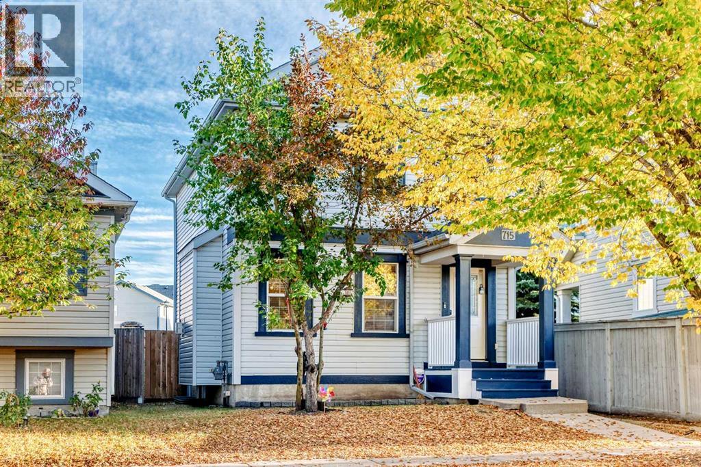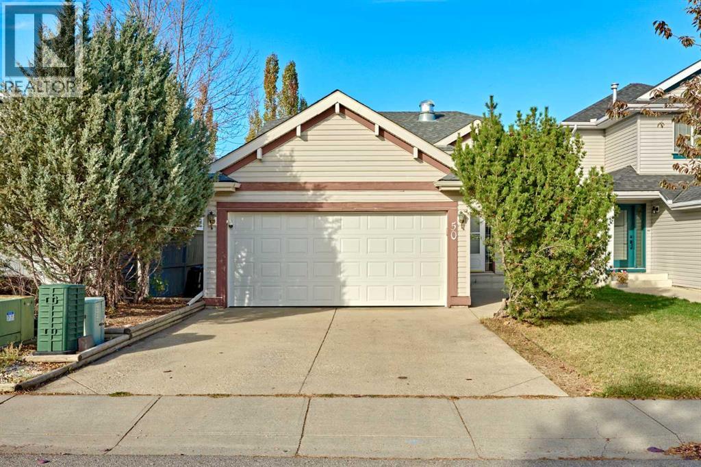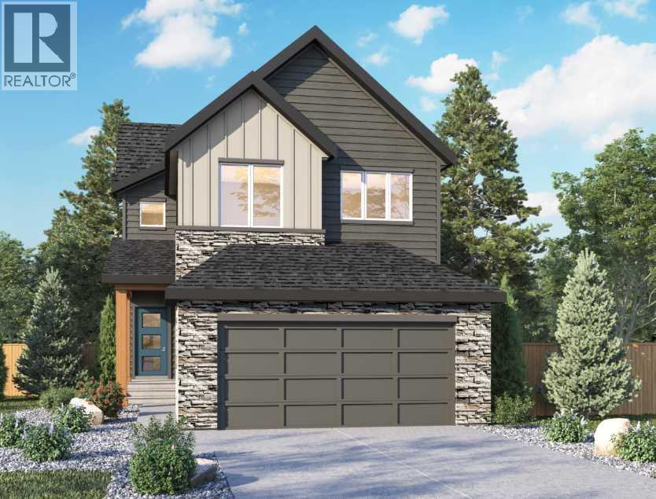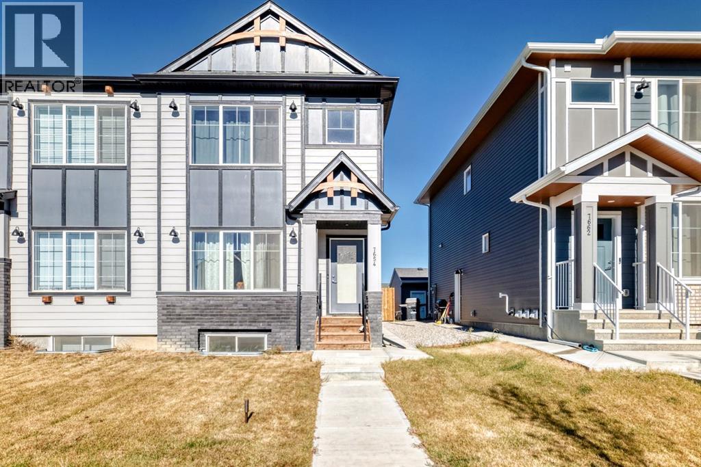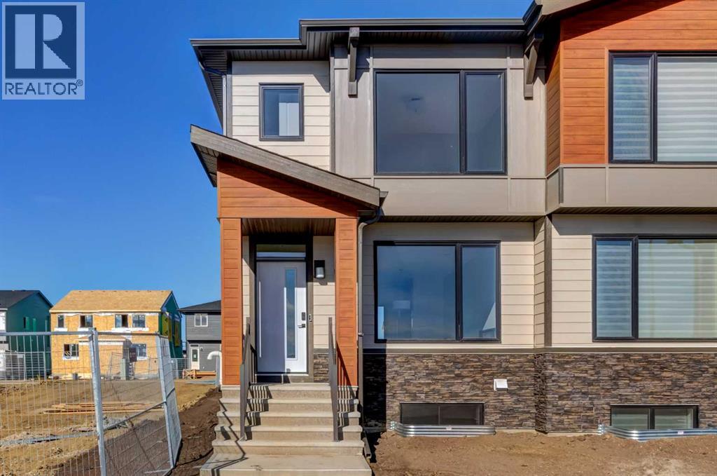- Houseful
- AB
- Calgary
- Douglasdale - Glen
- 248 Douglas Ridge Grn SE
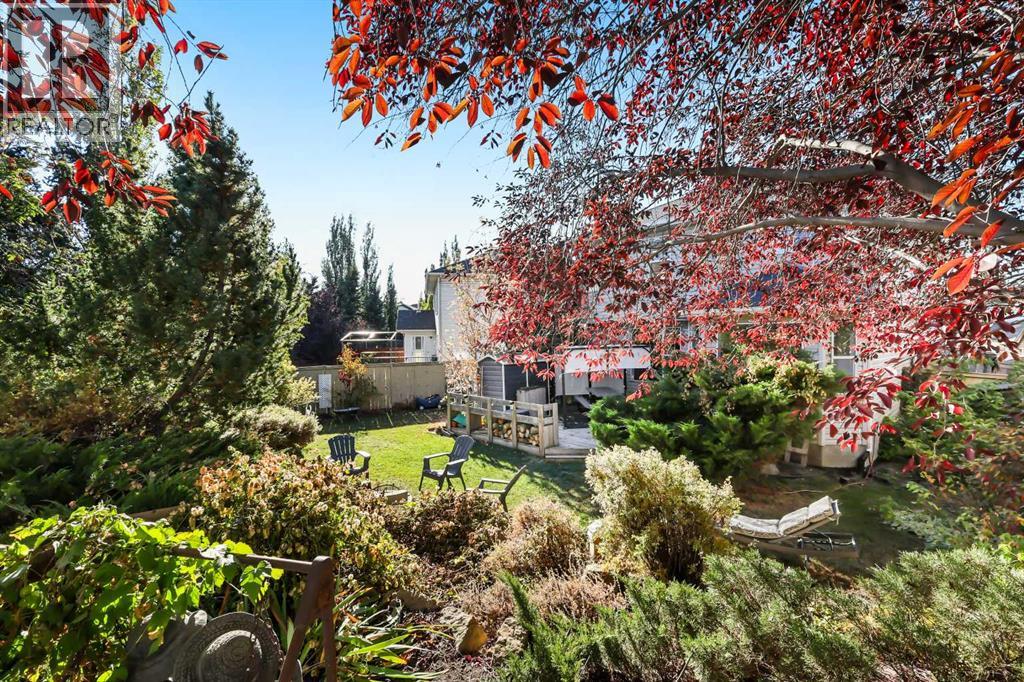
248 Douglas Ridge Grn SE
248 Douglas Ridge Grn SE
Highlights
Description
- Home value ($/Sqft)$363/Sqft
- Time on Housefulnew 3 hours
- Property typeSingle family
- Neighbourhood
- Median school Score
- Lot size5,823 Sqft
- Year built1997
- Garage spaces2
- Mortgage payment
Welcome home to this beautifully landscaped two-storey in the heart of Douglasdale - where city living meets a peaceful, country-like feel. Step inside to a bright, open layout designed for connection and comfort, featuring a modern white kitchen with stainless steel countertops, central island, and plenty of storage for the home chef. The dining area flows seamlessly onto the back deck and into a lush BACKYARD GARDEN THAT FEELS LIKE YOUR OWN PRIVATE RETREAT - complete with vibrant perennials, a cozy firepit, and plenty of space to relax or entertain outdoors.Upstairs, you’ll find four (4) bedrooms, including two (2) SPACIOUS MASTER SUITES on OPPOSITE SIDES OF THE HOME - a rare and versatile design perfect for extended family, guests, nanny or even an office/study area. The finished lower level offers even more living space with a large family/games room and another bedroom, while the oversized heated garage adds everyday convenience.From the peaceful garden to the flexible floor plan, this home offers the perfect blend of comfort, charm, and functionality. Conveniently located close to both a catholic and public school, Fish Creek Park (with over 3000 acres of outdoor recreation like biking, hiking, birdwatching, and picnicking, and also features a man-made beach at Sikome Lake and the Bow Valley Ranch Restaurant), golf courses, and shopping, making it the perfect blend of comfort, convenience, and charm - GARDENERS PARADISE. Don’t miss your chance to own this exceptional Douglasdale home. Schedule your private viewing today and experience all it has to offer! (id:63267)
Home overview
- Cooling None
- Heat source Natural gas
- Heat type Forced air
- # total stories 2
- Fencing Fence
- # garage spaces 2
- # parking spaces 4
- Has garage (y/n) Yes
- # full baths 3
- # half baths 1
- # total bathrooms 4.0
- # of above grade bedrooms 5
- Flooring Carpeted, ceramic tile, laminate
- Has fireplace (y/n) Yes
- Community features Golf course development
- Subdivision Douglasdale/glen
- Lot desc Garden area, landscaped, lawn
- Lot dimensions 541
- Lot size (acres) 0.13367927
- Building size 1893
- Listing # A2265204
- Property sub type Single family residence
- Status Active
- Bathroom (# of pieces - 3) 3.377m X 1.5m
Level: 2nd - Other 2.691m X 1.32m
Level: 2nd - Other 2.691m X 1.195m
Level: 2nd - Bedroom 3.024m X 2.795m
Level: 2nd - Bedroom 3.048m X 2.795m
Level: 2nd - Primary bedroom 4.292m X 4.292m
Level: 2nd - Bathroom (# of pieces - 3) 3.024m X 1.524m
Level: 2nd - Primary bedroom 3.658m X 3.633m
Level: 2nd - Bathroom (# of pieces - 4) 2.387m X 1.5m
Level: 2nd - Recreational room / games room 4.977m X 4.319m
Level: Basement - Storage 3.481m X 2.768m
Level: Basement - Other 2.996m X 2.591m
Level: Basement - Bedroom 3.682m X 2.768m
Level: Basement - Furnace 2.414m X 2.31m
Level: Basement - Living room 4.648m X 4.014m
Level: Main - Foyer 1.652m X 1.6m
Level: Main - Bathroom (# of pieces - 2) 2.262m X 0.762m
Level: Main - Laundry 2.262m X 1.524m
Level: Main - Kitchen 3.453m X 4.52m
Level: Main - Dining room 3.328m X 2.972m
Level: Main
- Listing source url Https://www.realtor.ca/real-estate/29019518/248-douglas-ridge-green-se-calgary-douglasdaleglen
- Listing type identifier Idx

$-1,835
/ Month

