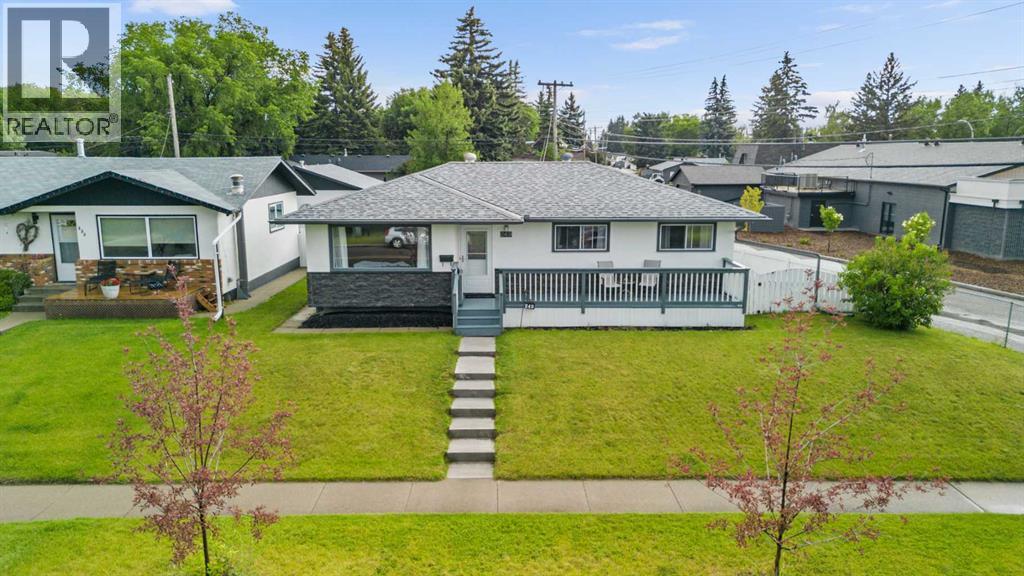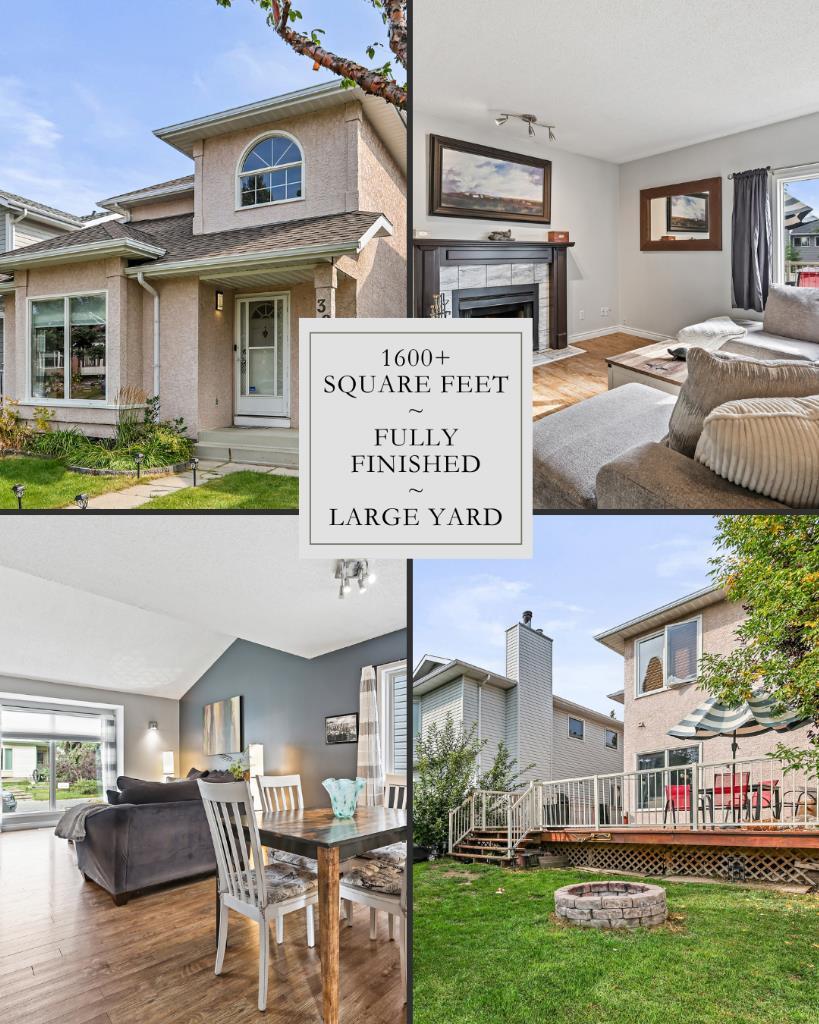
Highlights
Description
- Home value ($/Sqft)$629/Sqft
- Time on Houseful39 days
- Property typeSingle family
- StyleBungalow
- Neighbourhood
- Median school Score
- Lot size6,222 Sqft
- Year built1961
- Garage spaces2
- Mortgage payment
This location offers easy access to everything you need to live a happy life! This proud property has been lovingly and meticulously maintained both inside and out, and features updates that will save its new owner in maintenance costs in the years to come. Featuring 4 total bedrooms, 2 updated bathrooms, a fully finished basement with rear entry, this home offers plenty of space and versatility. From the clean and charming curb appeal to the expansive veranda, entering in this home is a delight. Stepping inside you will notice the bright and open feel with natural sunlight filtering through from the south facing yard. The kitchen is a great place to prepare meals thanks to the bay window overlooking the gorgeous backyard, the timeless white cabinets and notable is the brand new dishwasher just installed. This main floor offers a pantry, dining area, a good sized living room, an updated bathroom, and 3 bedrooms where the primary has a patio door leading to the back deck. Downstairs was completely renovated to the studs in 2022 (with permits) and features a high efficiency furnace with new duct work installed at time of renovation. This lower level is bright throughout and offers a large family room, a gorgeous modern bathroom, a large bedroom, and a dedicated laundry room. Out back you will come to love and enjoy the meticulously maintained yard providing a great place to spend your spring and summer months along with the warm days in the fall. The double detached heated garage is perfect for storing your vehicles while the shed keeps the lawnmower and bikes safe from the elements. This home features Central Air conditioning, and is close walking distance to all levels of schooling, shopping, transit, and major roads. The good homes in Acadia don't last long on the market and this one will be no exception. Book a private tour with your favorite Realtor and see if this home is right for you. (id:63267)
Home overview
- Cooling Central air conditioning
- Heat type Forced air
- # total stories 1
- Construction materials Wood frame
- Fencing Fence
- # garage spaces 2
- # parking spaces 2
- Has garage (y/n) Yes
- # full baths 2
- # total bathrooms 2.0
- # of above grade bedrooms 4
- Flooring Laminate, vinyl
- Subdivision Acadia
- Lot desc Garden area
- Lot dimensions 578
- Lot size (acres) 0.14282185
- Building size 1049
- Listing # A2256395
- Property sub type Single family residence
- Status Active
- Bedroom 3.834m X 3.024m
Level: Basement - Other 1.119m X 1.881m
Level: Basement - Bathroom (# of pieces - 3) 2.743m X 1.548m
Level: Basement - Recreational room / games room 5.995m X 7.721m
Level: Basement - Furnace 1.548m X 1.929m
Level: Basement - Laundry 2.515m X 2.286m
Level: Basement - Storage 2.667m X 1.448m
Level: Basement - Bedroom 3.429m X 2.566m
Level: Main - Dining room 2.819m X 2.515m
Level: Main - Kitchen 3.834m X 3.987m
Level: Main - Living room 3.987m X 5.054m
Level: Main - Bathroom (# of pieces - 4) 2.643m X 1.548m
Level: Main - Primary bedroom 3.786m X 3.658m
Level: Main - Bedroom 2.338m X 3.405m
Level: Main
- Listing source url Https://www.realtor.ca/real-estate/28851305/249-acadia-drive-se-calgary-acadia
- Listing type identifier Idx

$-1,760
/ Month












