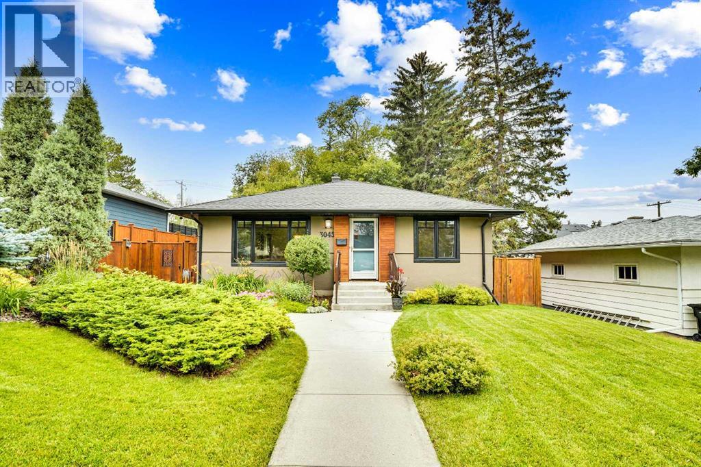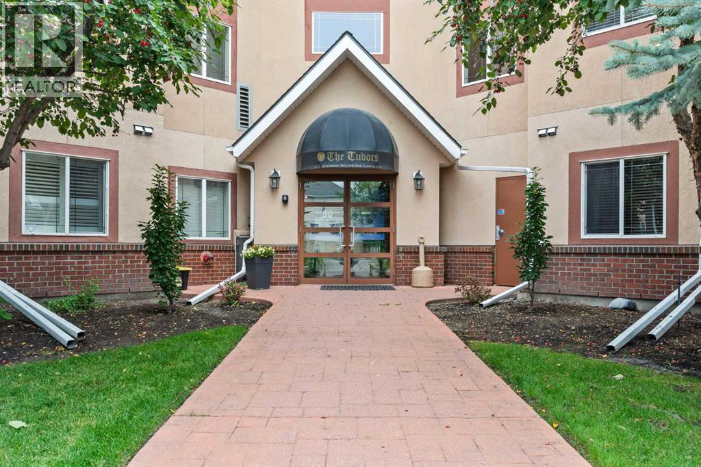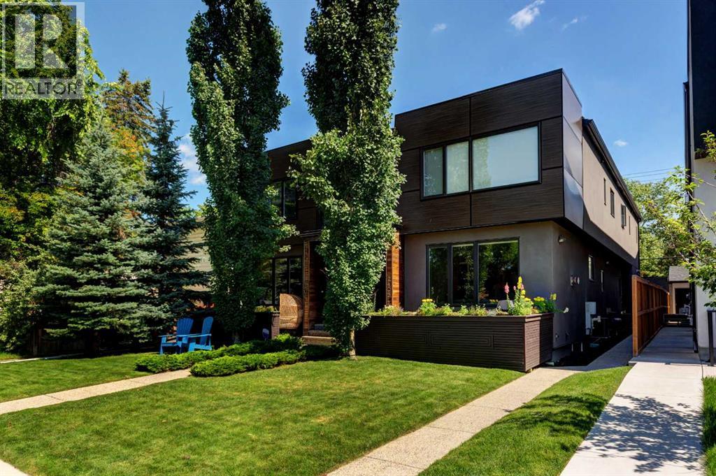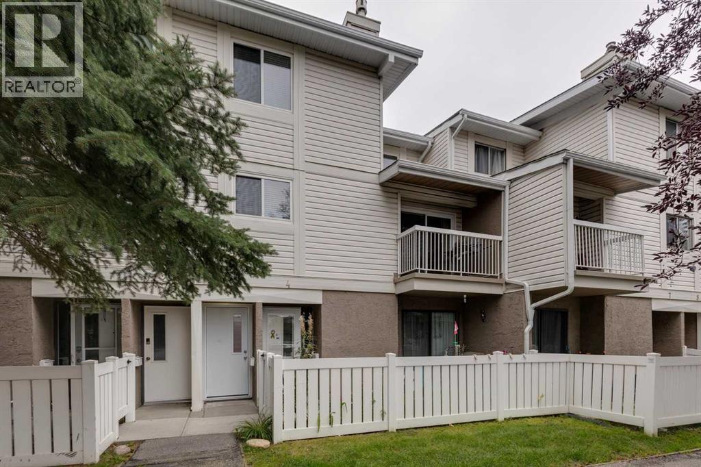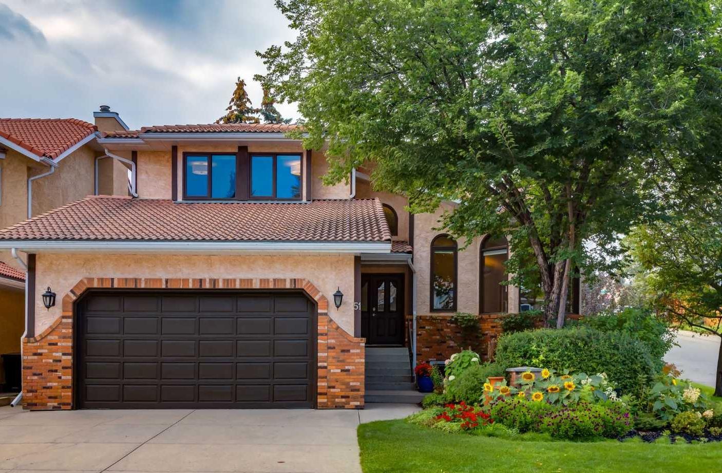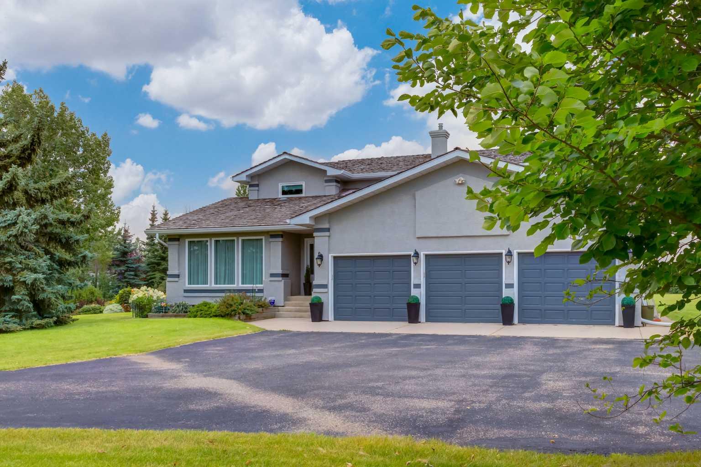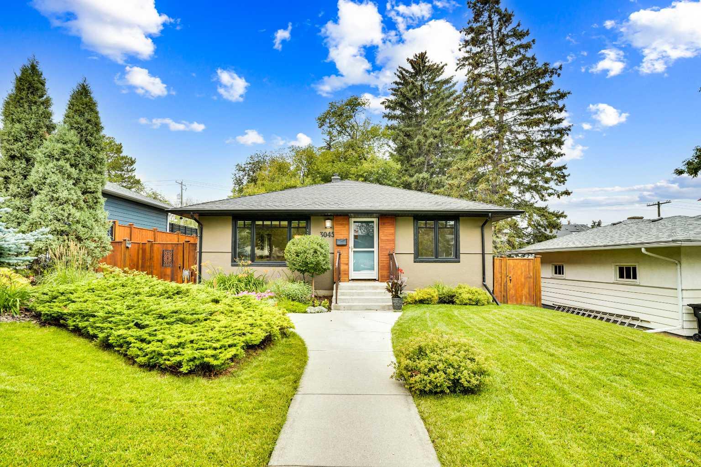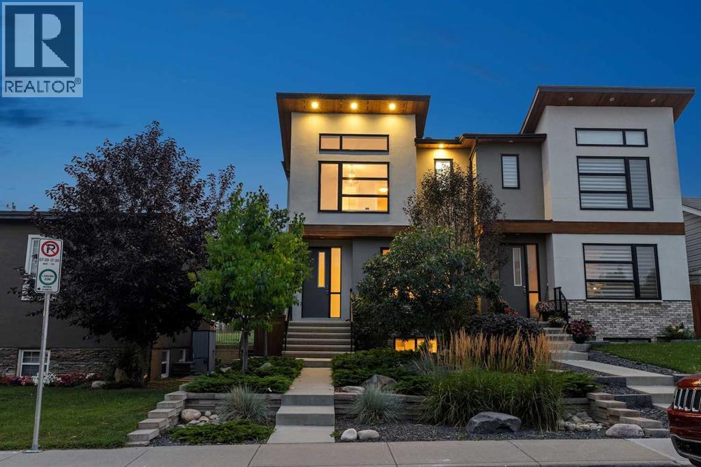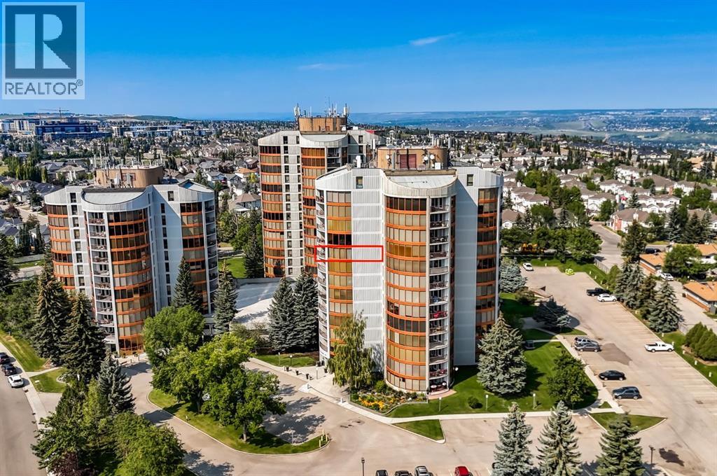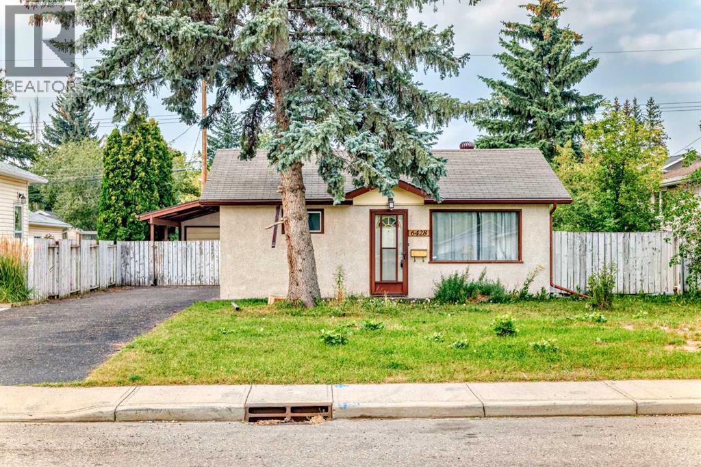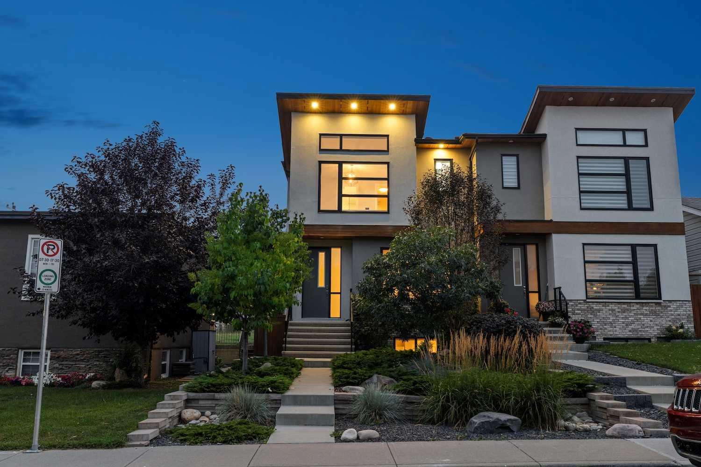- Houseful
- AB
- Calgary
- Aspenwoods
- 25 Aspenmont Heights Sw Unit 107
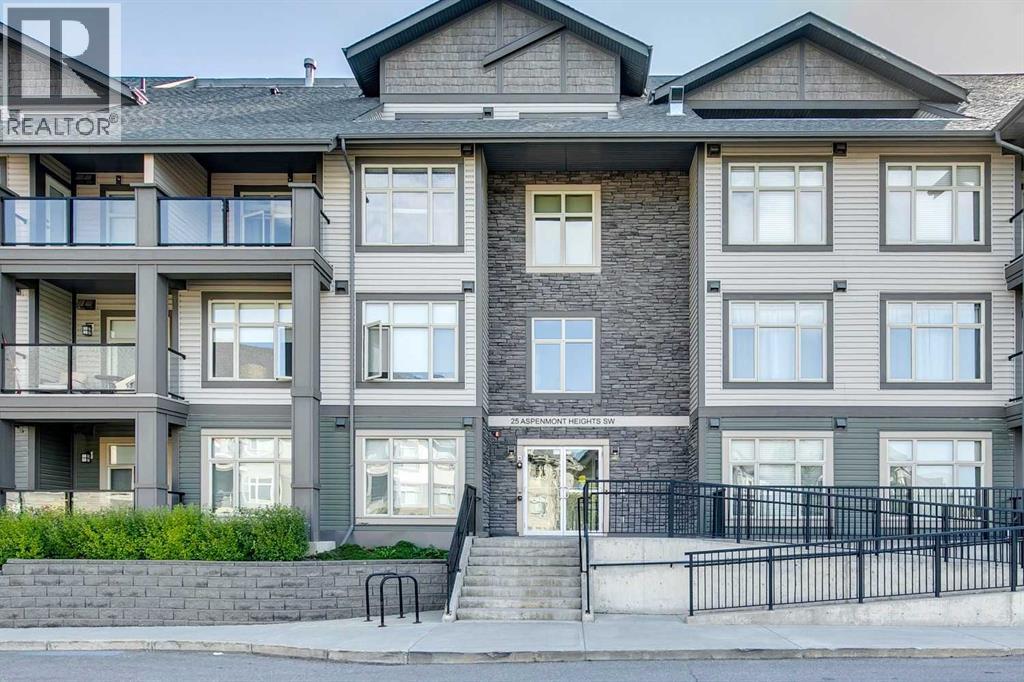
25 Aspenmont Heights Sw Unit 107
25 Aspenmont Heights Sw Unit 107
Highlights
Description
- Home value ($/Sqft)$400/Sqft
- Time on Housefulnew 4 days
- Property typeSingle family
- Neighbourhood
- Median school Score
- Year built2014
- Mortgage payment
Nestled within the serene community of Aspen Woods, this charming 2-bedroom, 2-bathroom condo exudes comfort and style, offering a perfect blend of modern living and natural beauty. With its inviting open-concept layout and thoughtful design, this residence provides a warm and welcoming ambiance from the moment you step inside. Upon entering, you are greeted by a spacious living space, with natural light streaming through the large windows, creating an airy atmosphere. The seamless flow between the kitchen, living room (and dining if you wish) makes entertaining a breeze, allowing for effortless interaction with family and guests. The well-appointed kitchen boasts contemporary flat panel cabinetry, built in pantry, granite countertops, sleek tile backsplash, and stainless-steel appliances, providing both functionality and style for the aspiring chef. Whether preparing a quick breakfast or hosting a gourmet dinner party, this culinary space is sure to inspire. The spacious living room provides ample space for relaxation and entertaining, as well as additional room for a dining space, if you so desire. Step out the garden door to your private patio…and enjoy a quiet cup of coffee in the morning, or relax after a long day. The primary suite serves as a peaceful retreat, featuring a generously sized bedroom, two closets, and a spa inspired ensuite including double sinks, a stand up shower and separate soaker tub. The second bedroom is equally well-appointed, offering ample space, natural light, and convenient access to the adjacent full bathroom (also with dual sinks). Whether utilized as a guest room, home office, or personal sanctuary, this versatile space can easily adapt to suit your individual needs. For added convenience, this unit also offers insuite laundry, titled parking, a storage locker as well as access to building amenities including gym, bike storage, rentable guest suites and visitor parking. Aspen Woods offers an array of amenities for residents to enjoy, including lush green spaces, walking trails, grocery store, shopping and recreational facilities. Whether you prefer a leisurely stroll through the neighborhood or a day of outdoor adventure, there is something for everyone to enjoy in this idyllic setting. Don't miss your opportunity to make this dream home a reality – schedule your private showing today! (id:63267)
Home overview
- Cooling Window air conditioner, wall unit
- Heat source Natural gas
- Heat type In floor heating
- # total stories 4
- Construction materials Wood frame
- # parking spaces 1
- Has garage (y/n) Yes
- # full baths 2
- # total bathrooms 2.0
- # of above grade bedrooms 2
- Flooring Carpeted, ceramic tile, vinyl plank
- Community features Pets allowed, pets allowed with restrictions
- Subdivision Aspen woods
- Lot size (acres) 0.0
- Building size 919
- Listing # A2252950
- Property sub type Single family residence
- Status Active
- Bathroom (# of pieces - 5) 2.996m X 2.286m
Level: Main - Laundry 2.691m X 1.576m
Level: Main - Kitchen 3.658m X 3.176m
Level: Main - Dining room 3.377m X 1.829m
Level: Main - Primary bedroom 2.996m X 5.182m
Level: Main - Bathroom (# of pieces - 5) 2.539m X 2.591m
Level: Main - Living room 3.377m X 4.167m
Level: Main - Bedroom 3.024m X 2.947m
Level: Main
- Listing source url Https://www.realtor.ca/real-estate/28796304/107-25-aspenmont-heights-sw-calgary-aspen-woods
- Listing type identifier Idx

$-321
/ Month

