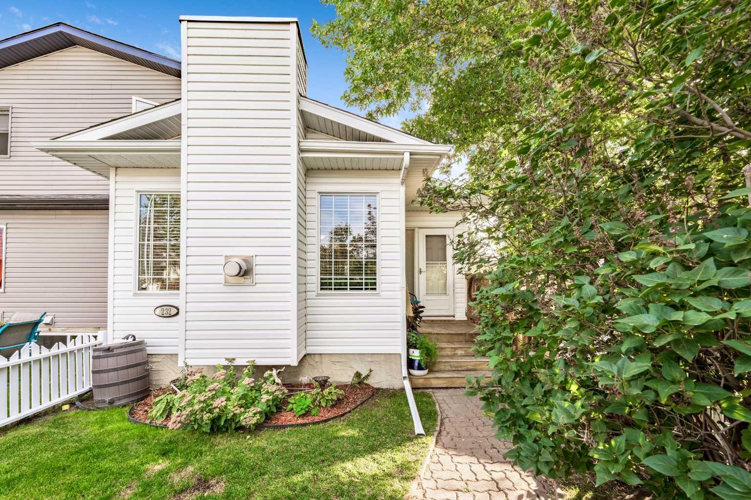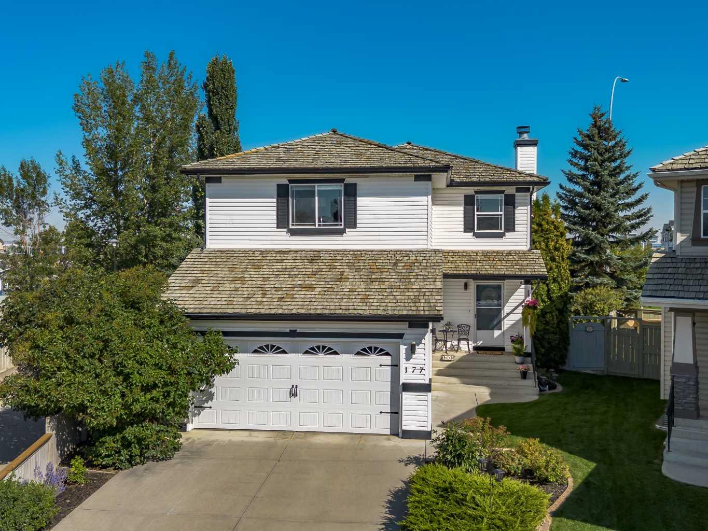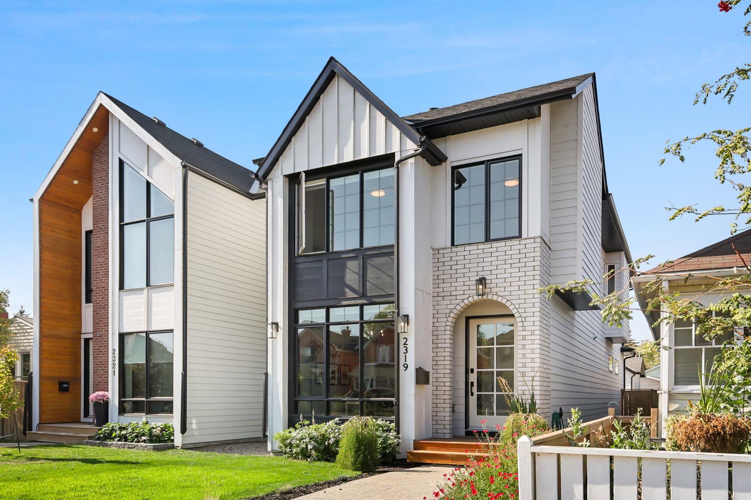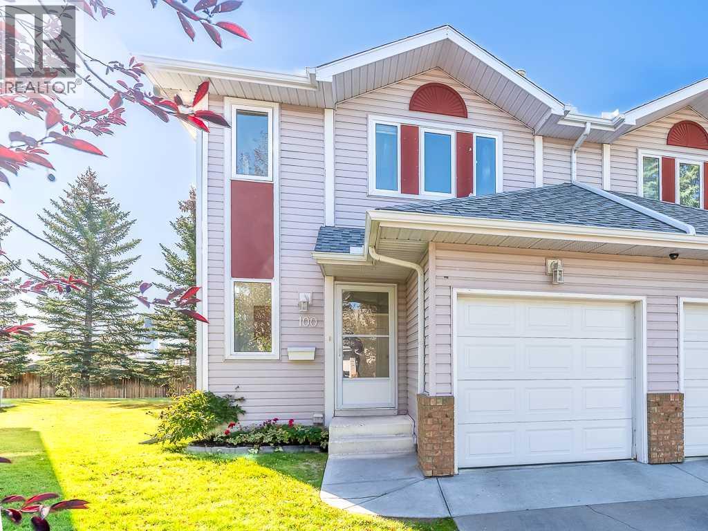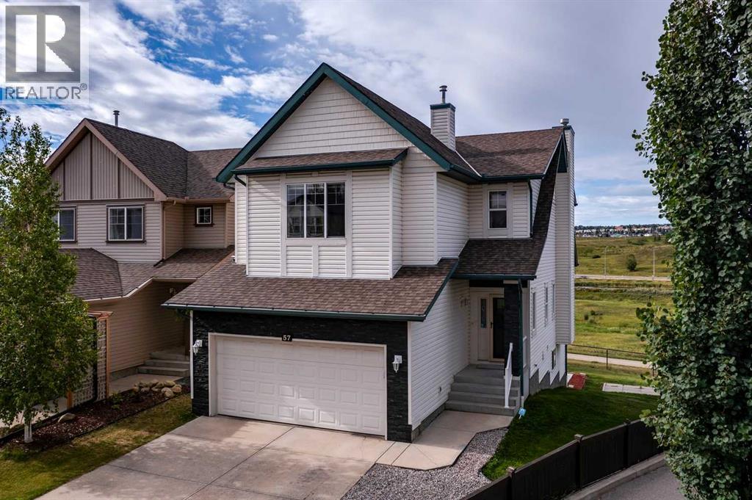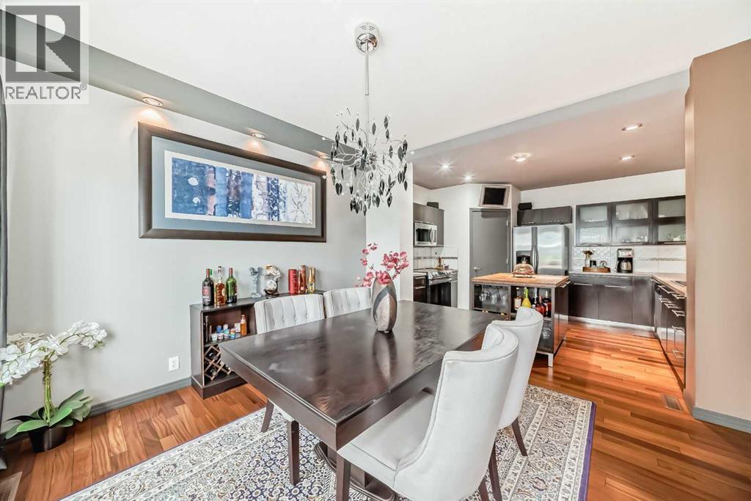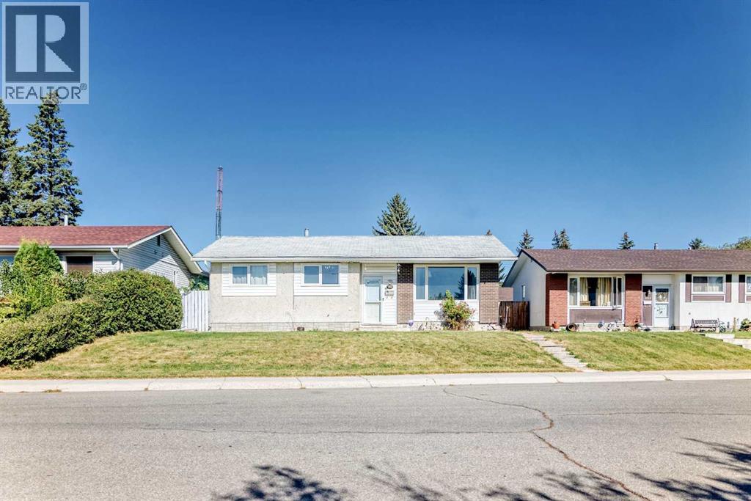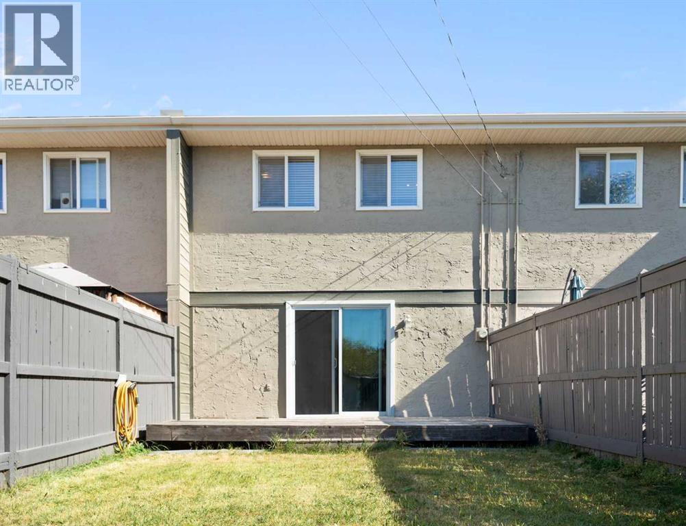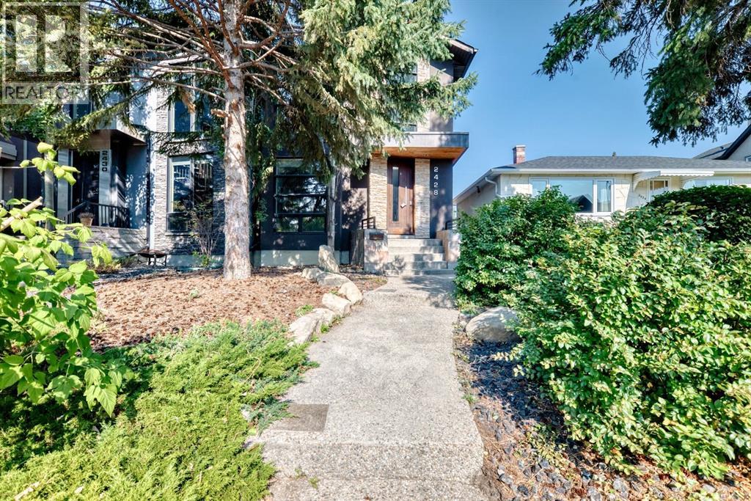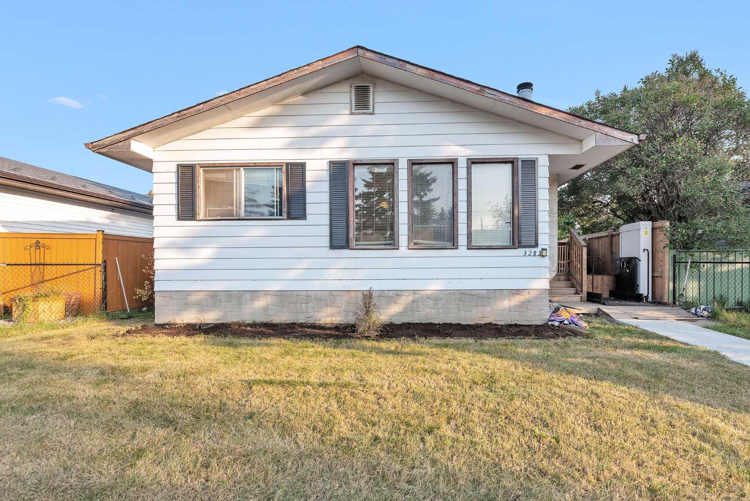- Houseful
- AB
- Calgary
- Banff Trail
- 25 Avenue Nw Unit 2329
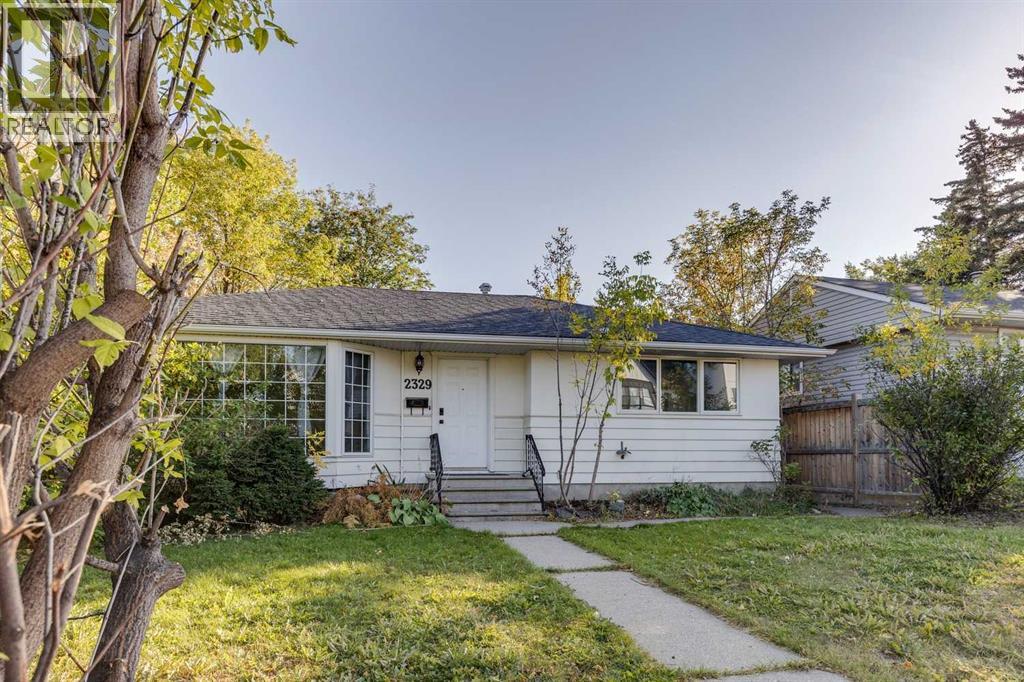
25 Avenue Nw Unit 2329
25 Avenue Nw Unit 2329
Highlights
Description
- Home value ($/Sqft)$869/Sqft
- Time on Housefulnew 31 minutes
- Property typeSingle family
- StyleBungalow
- Neighbourhood
- Median school Score
- Lot size5,996 Sqft
- Year built1955
- Garage spaces2
- Mortgage payment
Great opportunity to invest in this beautifully maintained home in the community of Banff Trail. This SOUTH facing R-CGlot is a generous size ( 15.22m x 36.59m ) and offers a 2 bedroom LEGAL SUITE in the basement. Lots of great natural light throughout the home. Upstairs is a well maintained bungalow that offers 3 bedrooms and 1 bath. Lovely original hardwood in excellent shape. Separate side entrance leads to the legalized 2 bedroom basement suite. Shared laundry and storage downstairs for both the upstairs and downstairs occupants. Enjoy the home for yourself upstairs and have a supplementary income suite, or rent out both up and down. Good proximity to the Foothills Hospital, Children's Hospital, walkable to the LRT and University of Calgary, and good access to downtown Calgary as well (id:63267)
Home overview
- Cooling None
- Heat type Forced air
- # total stories 1
- Construction materials Wood frame
- Fencing Fence
- # garage spaces 2
- # parking spaces 2
- Has garage (y/n) Yes
- # full baths 2
- # total bathrooms 2.0
- # of above grade bedrooms 5
- Flooring Ceramic tile, hardwood, vinyl
- Subdivision Banff trail
- Lot dimensions 557
- Lot size (acres) 0.13763282
- Building size 1034
- Listing # A2259257
- Property sub type Single family residence
- Status Active
- Family room 5.054m X 3.328m
Level: Basement - Kitchen 3.405m X 3.225m
Level: Basement - Bathroom (# of pieces - 4) Measurements not available
Level: Basement - Bedroom 2.92m X 2.896m
Level: Basement - Bedroom 3.328m X 3.328m
Level: Basement - Living room 4.749m X 3.429m
Level: Main - Bedroom 3.505m X 2.438m
Level: Main - Bedroom 3.2m X 2.438m
Level: Main - Bathroom (# of pieces - 4) Measurements not available
Level: Main - Primary bedroom 3.481m X 3.024m
Level: Main - Kitchen 4.624m X 2.972m
Level: Main - Breakfast room 2.134m X 1.372m
Level: Main
- Listing source url Https://www.realtor.ca/real-estate/28917746/2329-25-avenue-nw-calgary-banff-trail
- Listing type identifier Idx

$-2,397
/ Month

