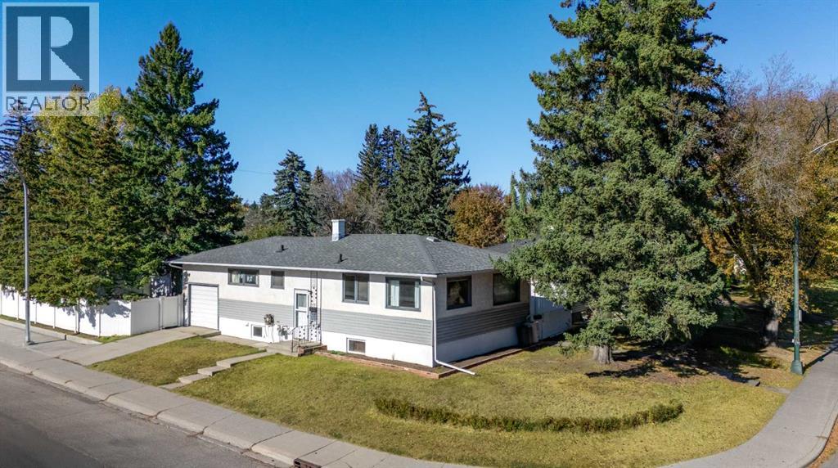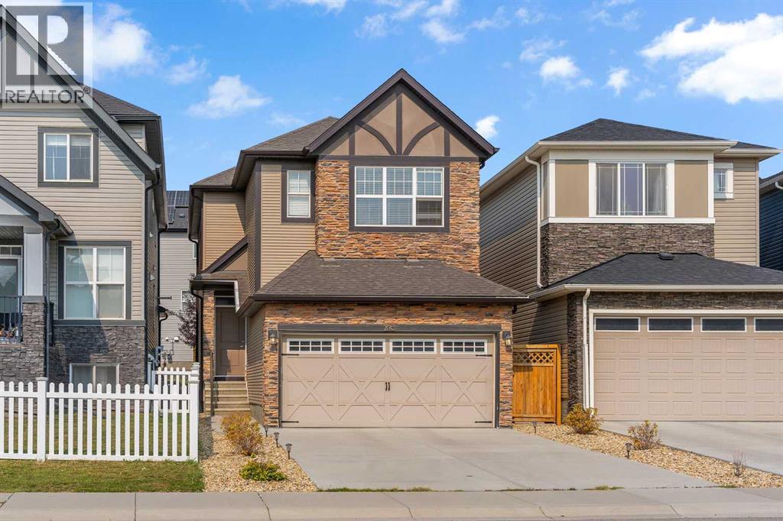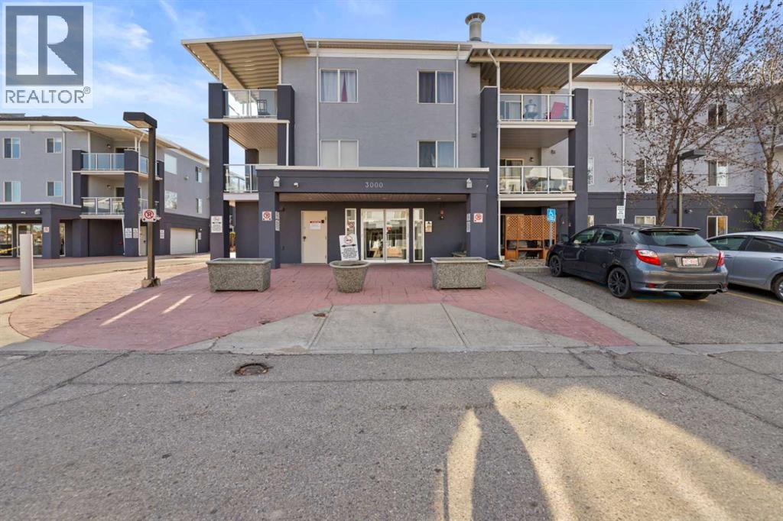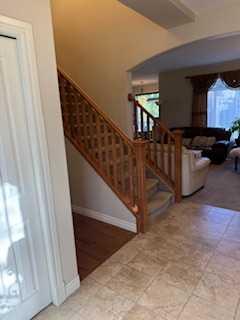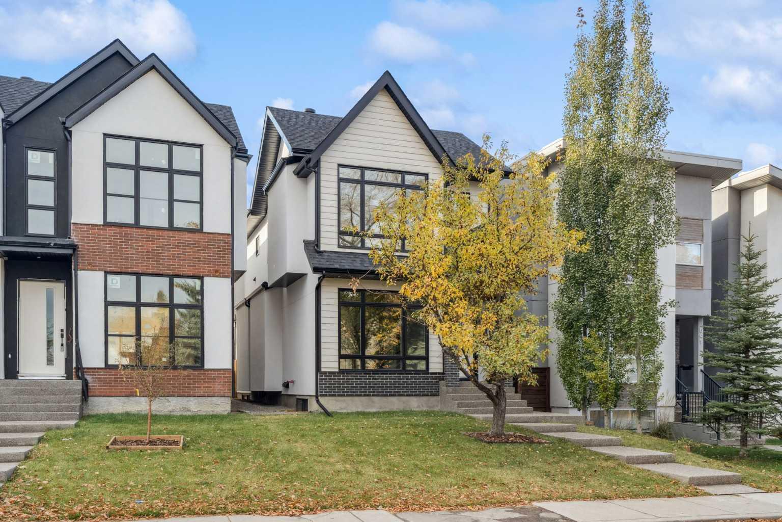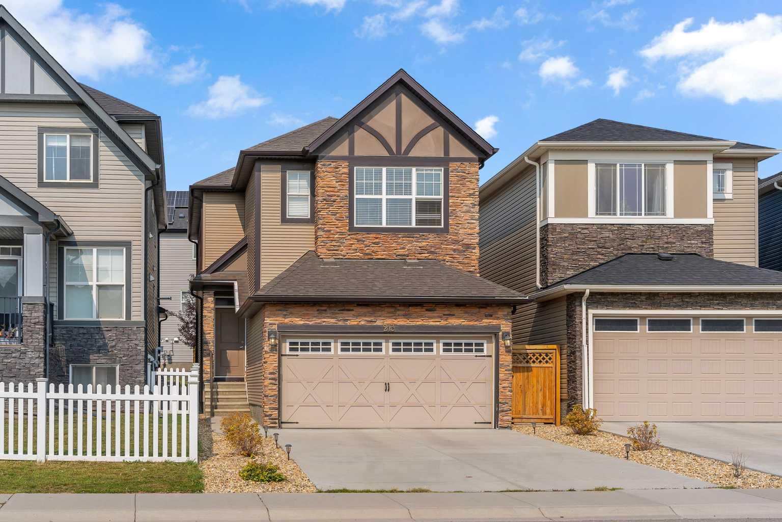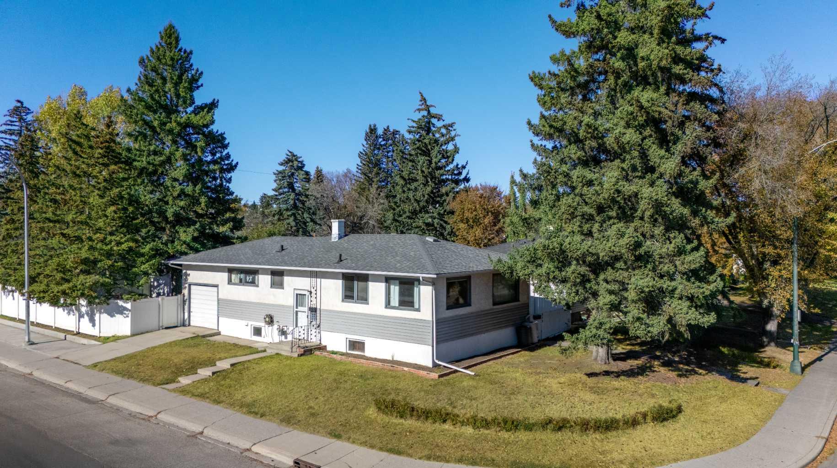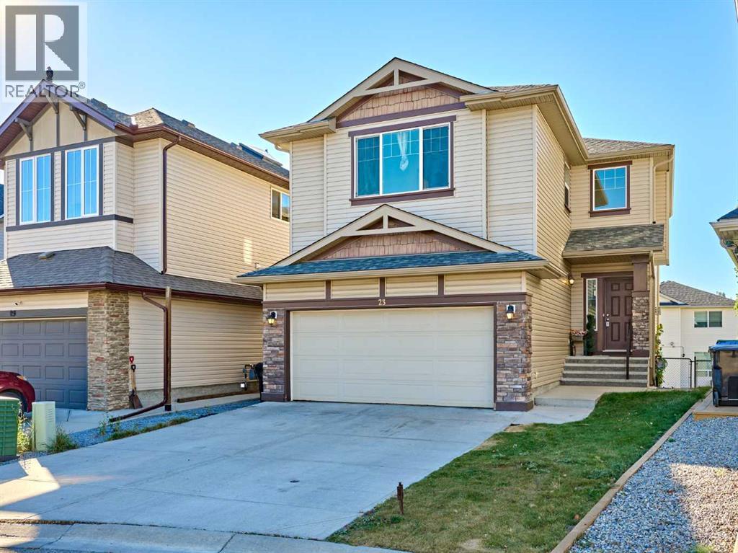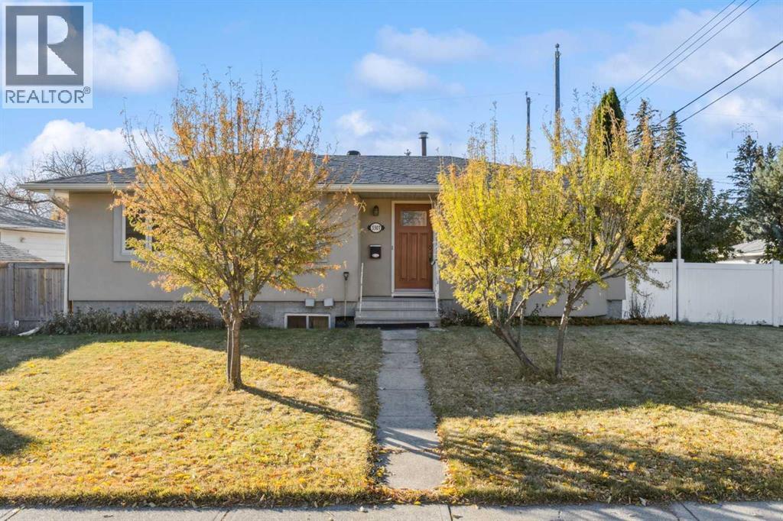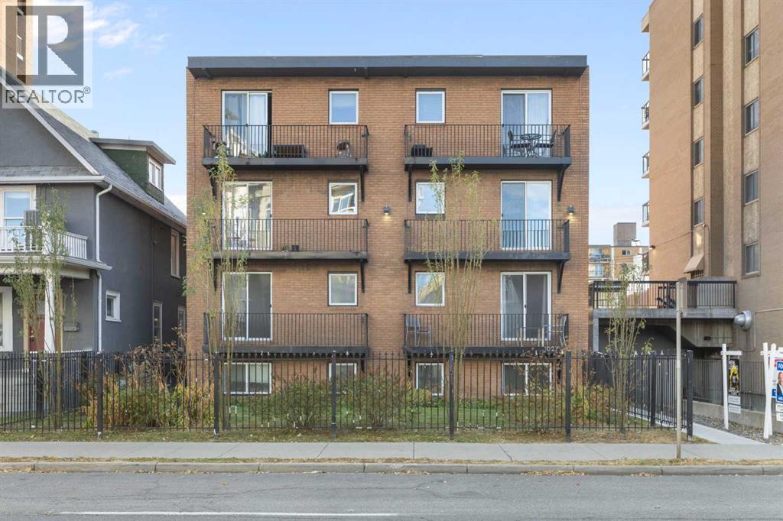- Houseful
- AB
- Calgary
- Banff Trail
- 25 Avenue Nw Unit 2421
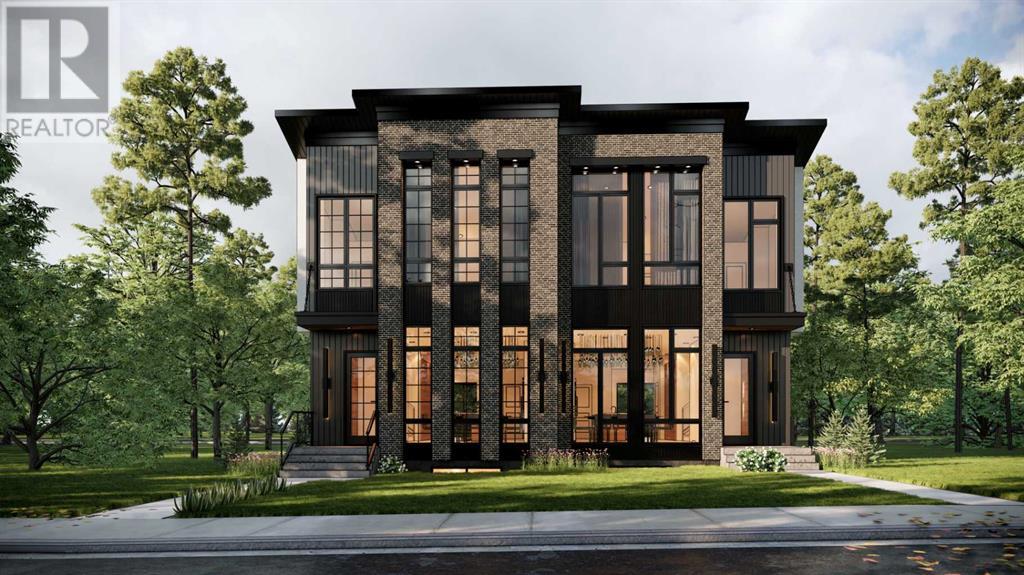
Highlights
Description
- Home value ($/Sqft)$626/Sqft
- Time on Houseful231 days
- Property typeSingle family
- Neighbourhood
- Median school Score
- Lot size3,000 Sqft
- Year built2025
- Garage spaces2
- Mortgage payment
Don’t miss your chance to own a BRAND NEW SEMI-DETACHED INFILL w/ a sought-after 2-BED LEGAL BASEMENT SUITE (subject to permits and approval by the city) in BANFF TRAIL! This infill by Nova Custom Homes is coming this Summer, meaning there’s time for you to FULLY CUSTOMIZE the finishings to suit your tastes! Highlights include 2,690 sq ft of developed living space across 5 beds, 3.5 baths, a butler’s pantry, upper bonus room/office space w/ glass wall, and lots of custom millwork throughout! Banff Trail is the ideal location for young families looking to be close to parks, schools, and amenities – you’re only a couple of blocks away from West Confederation Park, the golf course, toboggan hill, cross-country ski trails, and pathway system, you’re 2-min from the University of Calgary, McMahon Stadium, and the Foothills Athletic Park, and William Aberhard High School is walkable in under 10-minutes. The neighbourhood is only 8 km from the downtown core, easily accessible along Crowchild Trail, w/ 16th Ave also nearby to take you around the city and to local shopping centres. The convenience and appeal of the location are only highlighted by this upgraded home. The open-concept main floor features a chef’s inspired kitchen w/ ceiling-height custom cabinetry, a modern tile backsplash, a full pantry wall, designer pendant lights, and a huge island w/ ample bar seating, plus a walkthrough butler’s pantry for an ultra-lux aesthetic. The spacious living room centres on a stunning gas fireplace feature wall w/ a full-height tile surround and built-in cabinetry. Off this space, you can easily access the rear deck and backyard through dual glass sliding doors, nicely combining your indoor/outdoor living spaces. Finishing off this level, the large dining room offers oversized windows, allowing lots of natural light into the home. Upstairs, the elegant primary suite features soaring vaulted ceilings, large windows, and a walk-in closet w/ ample storage. The vault continues into t he spa-inspired ensuite, elegantly finished w/ heated tile floors, quartz countertops, dual undermount sinks, a stand-alone soaker tub, and a stunning glass shower. Two additional good-sized bedrooms open onto a large BONUS ROOM or OFFICE SPACE w/ an elegant glass wall, perfect for your family’s needs. A 4-pc bathroom w/ tile floors, a modern vanity and a fully tiled tub/shower combo nicely finishes off the upper floor. W/ its own private, secure side entrance, the legal basement suite (subject to permits and approval by the city) is an excellent mortgage helper or mother-in-law suite! This inviting space features a kitchen w/ custom cabinetry, quartz countertops, lots of upper and lower cabinets, and an island w/ bar seating. The kitchen blends seamlessly w/ the good-sized living room, w/ direct access to each of the good-sized bedrooms w/ built-in closets and the main 4-pc modern bathroom. Be sure to visit the multimedia links for a full look at this incredible home today! (id:63267)
Home overview
- Cooling See remarks
- Heat type Forced air
- # total stories 2
- Construction materials Wood frame
- Fencing Fence
- # garage spaces 2
- # parking spaces 2
- Has garage (y/n) Yes
- # full baths 3
- # half baths 1
- # total bathrooms 4.0
- # of above grade bedrooms 5
- Flooring Hardwood, vinyl plank
- Has fireplace (y/n) Yes
- Subdivision Banff trail
- Lot dimensions 278.74
- Lot size (acres) 0.06887571
- Building size 1876
- Listing # A2195913
- Property sub type Single family residence
- Status Active
- Bathroom (# of pieces - 4) Level: Basement
- Kitchen 2.896m X 2.438m
Level: Basement - Bedroom 3.938m X 3.225m
Level: Basement - Laundry 1.804m X 1.6m
Level: Basement - Bedroom 3.252m X 3.149m
Level: Basement - Living room 4.572m X 3.124m
Level: Basement - Bathroom (# of pieces - 2) Level: Main
- Dining room 3.987m X 3.658m
Level: Main - Pantry 1.829m X 1.728m
Level: Main - Living room 4.548m X 4.292m
Level: Main - Kitchen 6.096m X 4.977m
Level: Main - Bonus room 2.743m X 2.615m
Level: Upper - Bathroom (# of pieces - 4) Level: Upper
- Bedroom 3.53m X 3.048m
Level: Upper - Primary bedroom 3.938m X 3.658m
Level: Upper - Other 2.591m X 1.728m
Level: Upper - Laundry 1.929m X 1.701m
Level: Upper - Bathroom (# of pieces - 5) Level: Upper
- Bedroom 3.048m X 3.048m
Level: Upper
- Listing source url Https://www.realtor.ca/real-estate/27976136/2421-25-avenue-nw-calgary-banff-trail
- Listing type identifier Idx

$-3,133
/ Month

