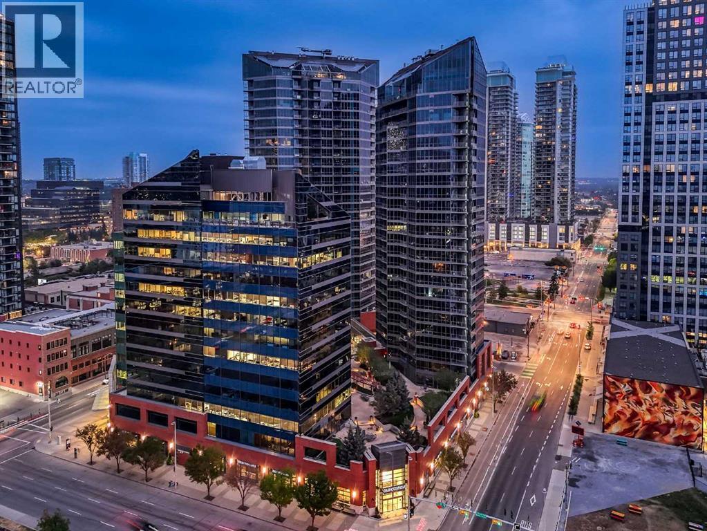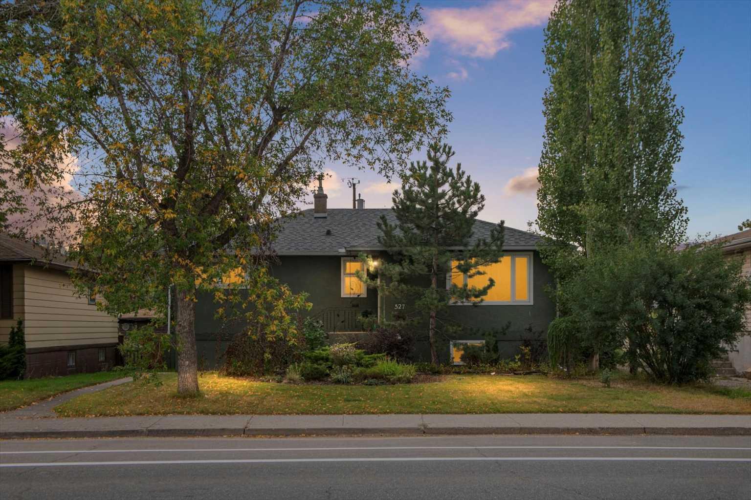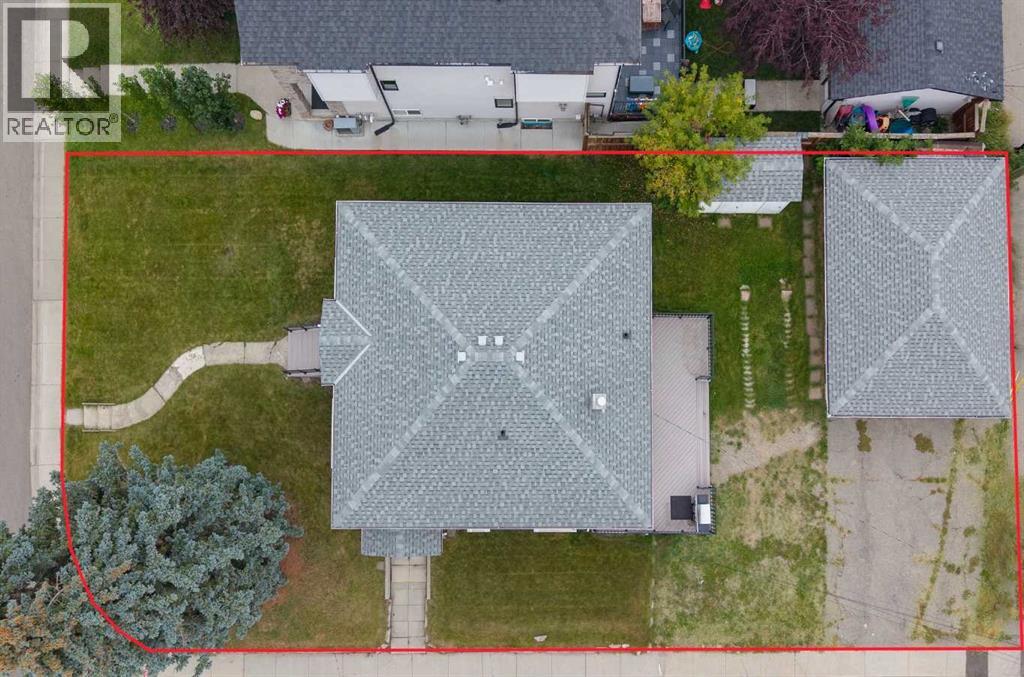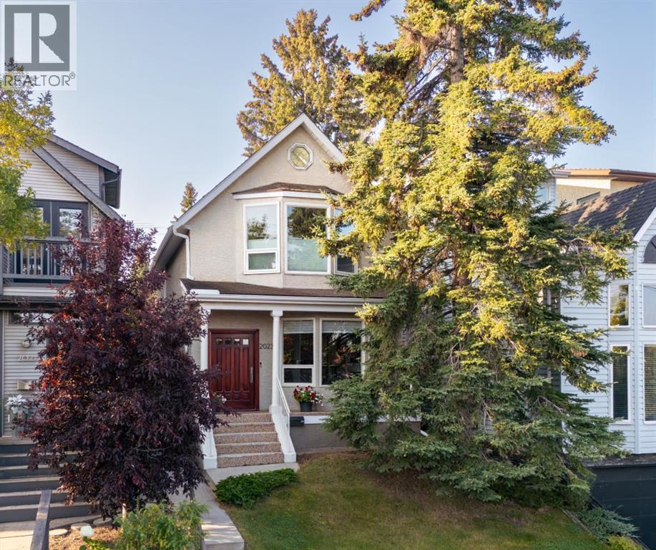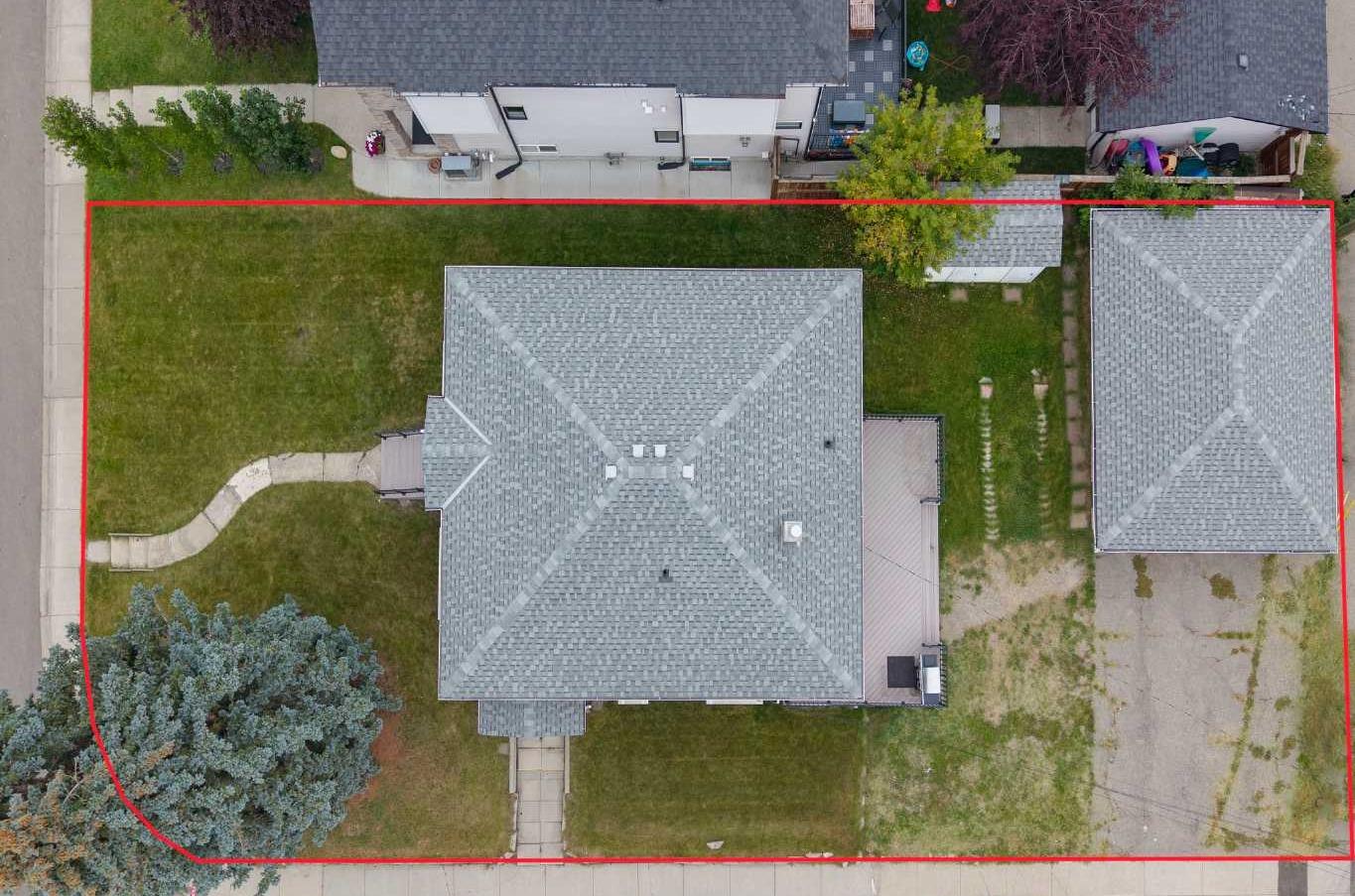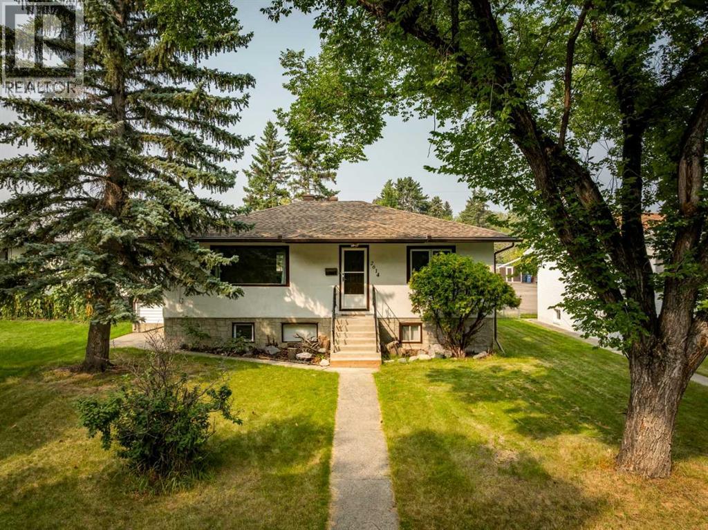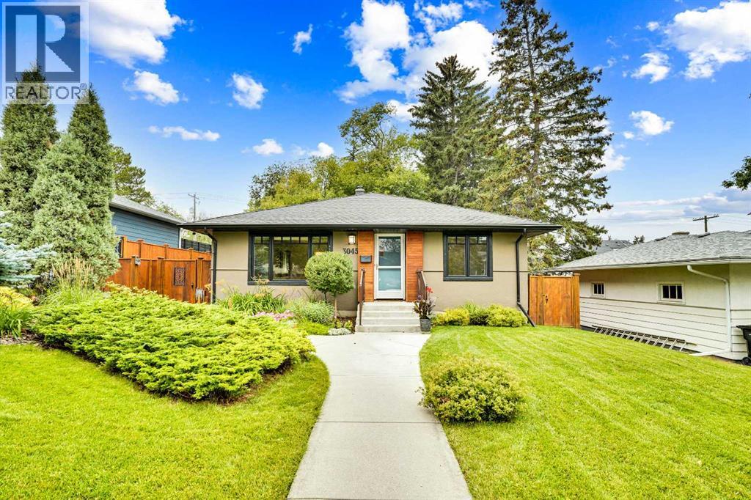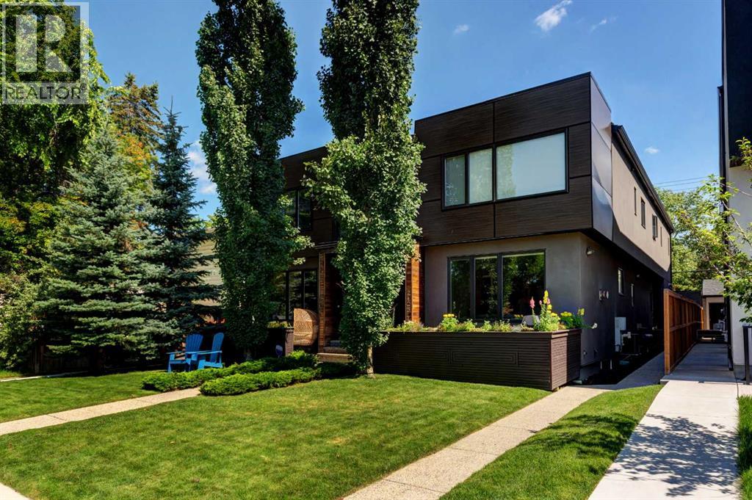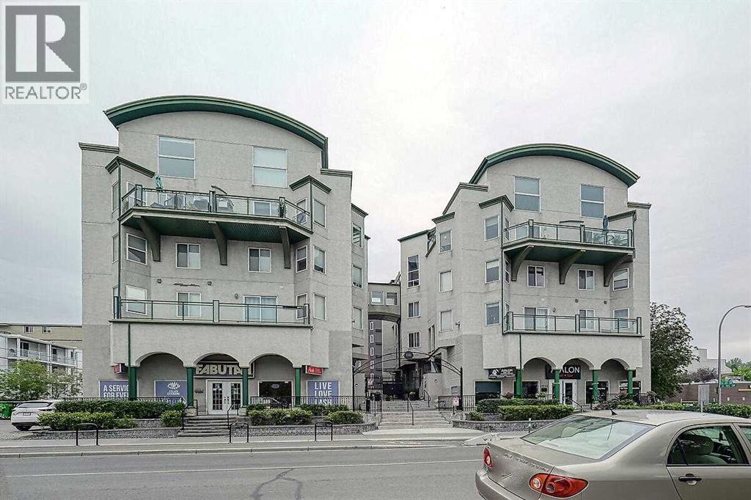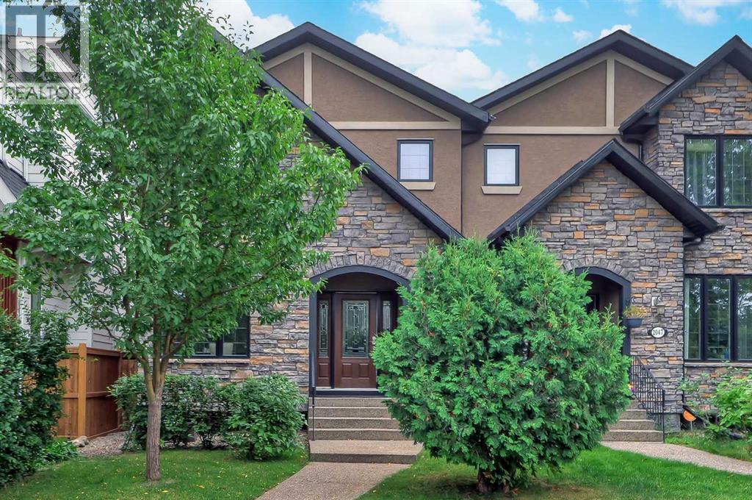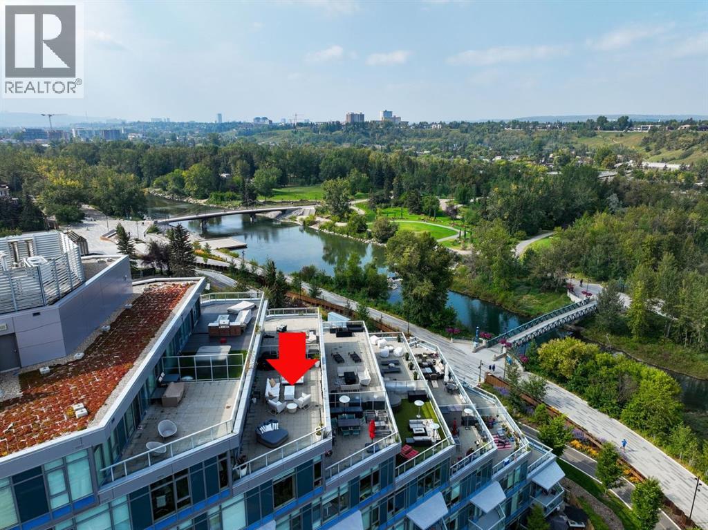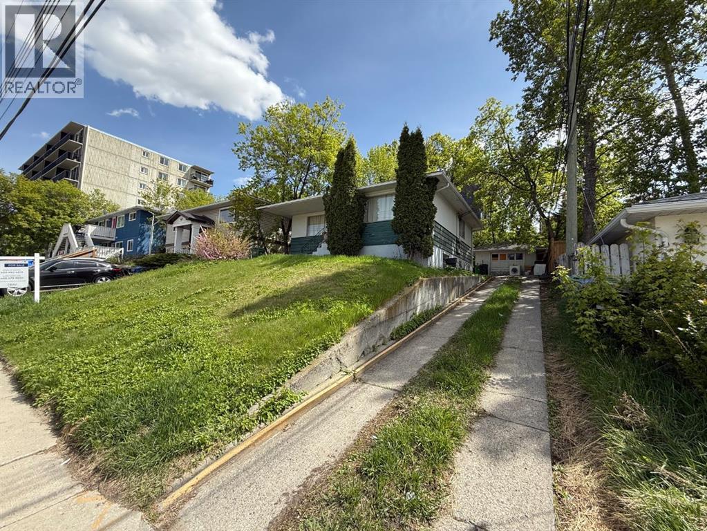
Highlights
Description
- Home value ($/Sqft)$933/Sqft
- Time on Houseful105 days
- Property typeSingle family
- StyleBungalow
- Neighbourhood
- Median school Score
- Year built1957
- Garage spaces1
- Mortgage payment
50FT X 150FT MCG ZONING - Opportunity to own a prime large lot in a growing desirable inner city neighborhood, surrounded by lots of new developments. This is perfect for builders or investors to hold because THE RECENTLY RENOVATED (new carpet,new paint,new lighting,new plumbing fixtures, new hot water tank) raised DUPLEX bungalow is 2 bedrooms upstairs, and 1 bedroom illegal suite downstairs with a separate entrance and large basement windows-- REVENUE PROPERTY! Roof shingles are less than 5 years old, single detached garage is great for storage, and unbelievable south backyard is like a GREEN OASIS IN THE MIDDLE OF THE CITY. VIEWS OF DOWNTOWN !! PLANS ARE READY FOR 7 UNITS 3&4 BEDROOMS EACH , READY TO SUBMIT FOR DP APPLICATION - (id:63267)
Home overview
- Cooling None
- Heat source Natural gas
- Heat type Forced air
- Sewer/ septic Municipal sewage system
- # total stories 1
- Construction materials Wood frame
- Fencing Fence
- # garage spaces 1
- # parking spaces 1
- Has garage (y/n) Yes
- # full baths 2
- # total bathrooms 2.0
- # of above grade bedrooms 3
- Flooring Carpeted
- Subdivision Bankview
- View View
- Directions 1983616
- Lot desc Fruit trees
- Lot dimensions 7415.9
- Lot size (acres) 0.17424577
- Building size 856
- Listing # A2223612
- Property sub type Single family residence
- Status Active
- Laundry 3.91m X 3.02m
Level: Basement - Other 3.81m X 2.9m
Level: Basement - Bedroom 3.89m X 3.3m
Level: Basement - Bathroom (# of pieces - 3) 2.21m X 1.47m
Level: Basement - Living room 4.8m X 3.68m
Level: Basement - Office 4.98m X 4.01m
Level: Main - Primary bedroom 3.56m X 3.45m
Level: Main - Dining room 1.96m X 1.93m
Level: Main - Bedroom 3.33m X 3.1m
Level: Main - Bathroom (# of pieces - 3) 2.34m X 1.35m
Level: Main - Kitchen 4.09m X 2.11m
Level: Main
- Listing source url Https://www.realtor.ca/real-estate/28359349/1729-25-avenue-sw-calgary-bankview
- Listing type identifier Idx

$-2,131
/ Month

