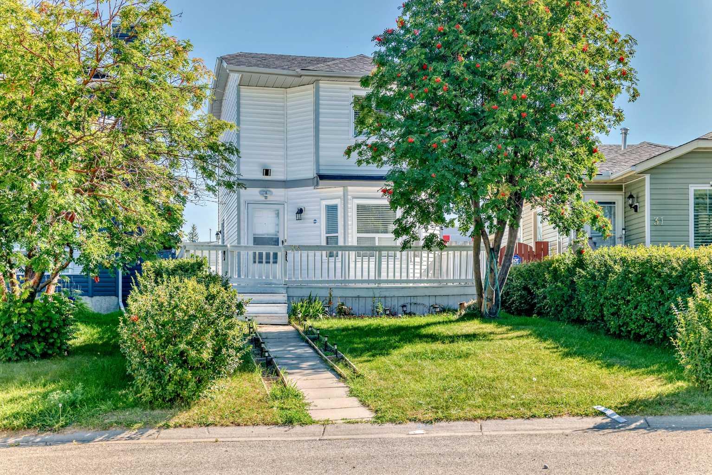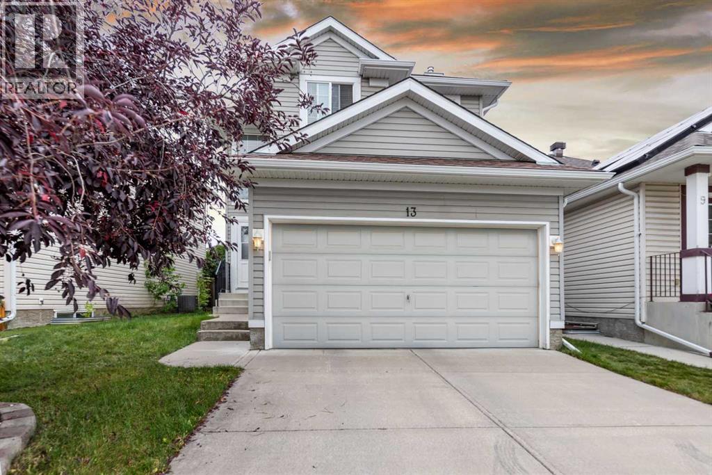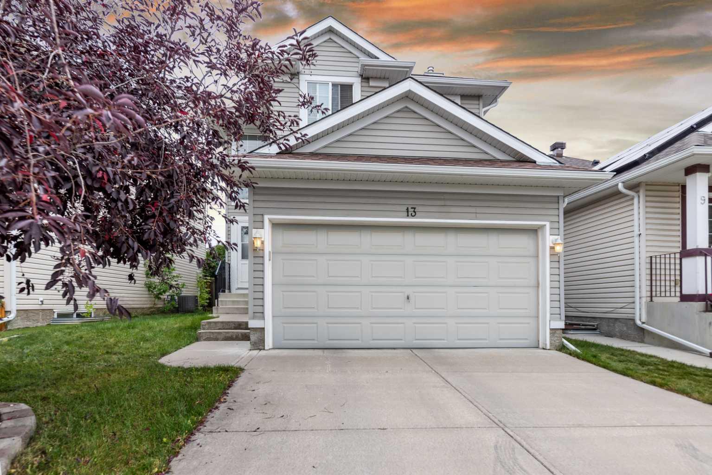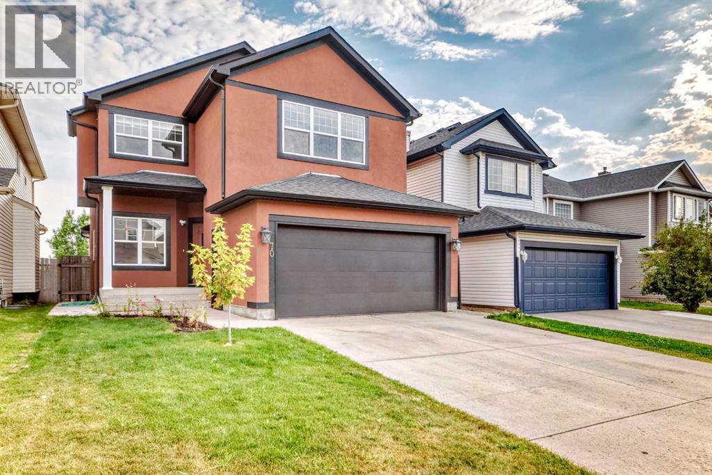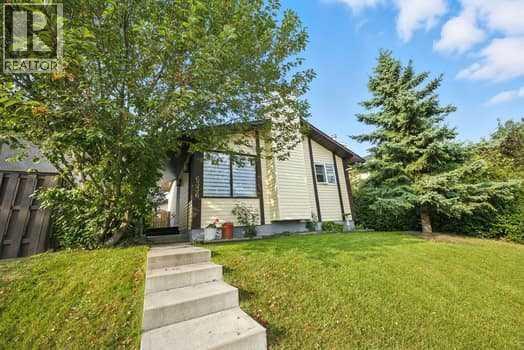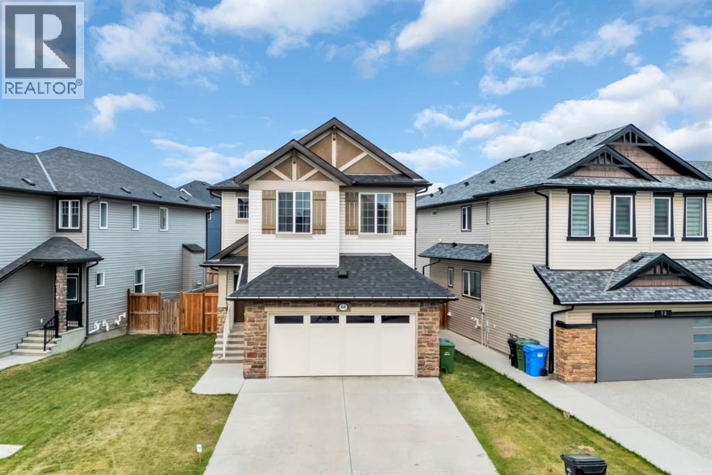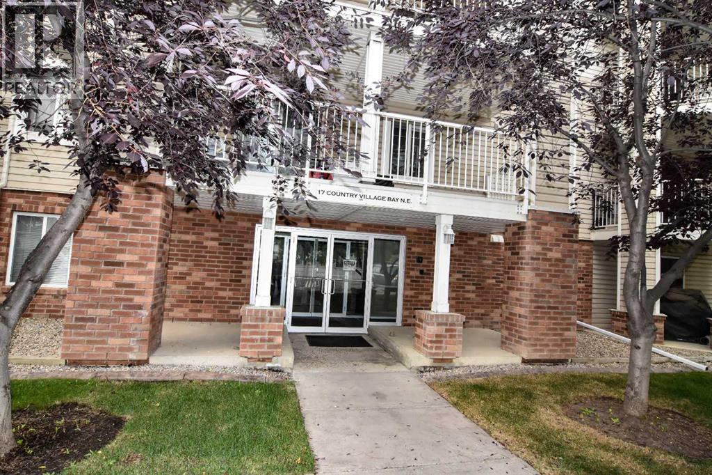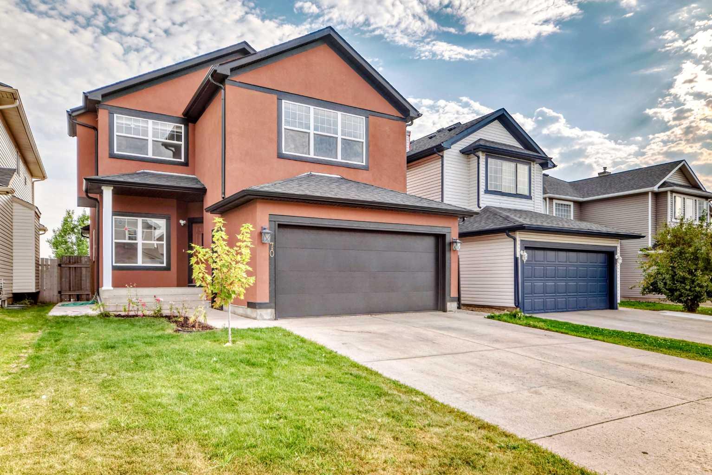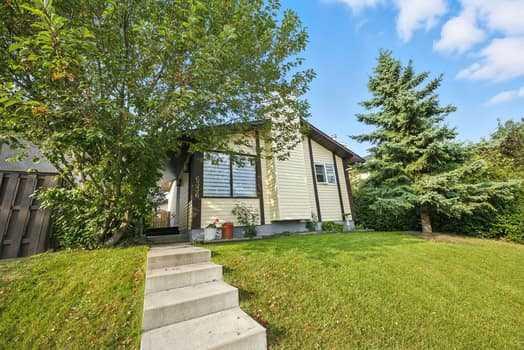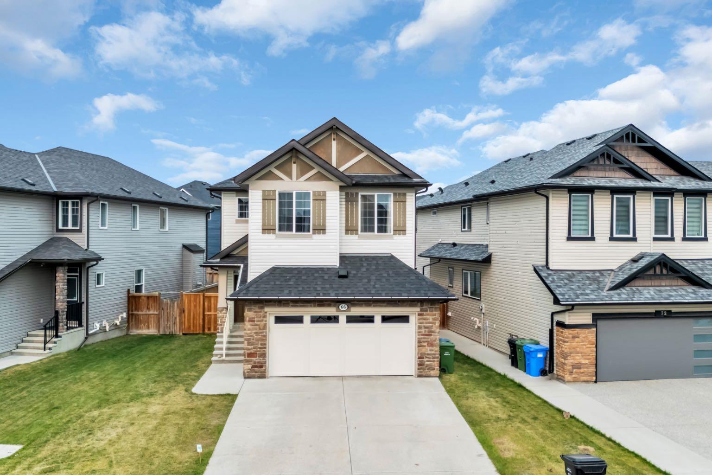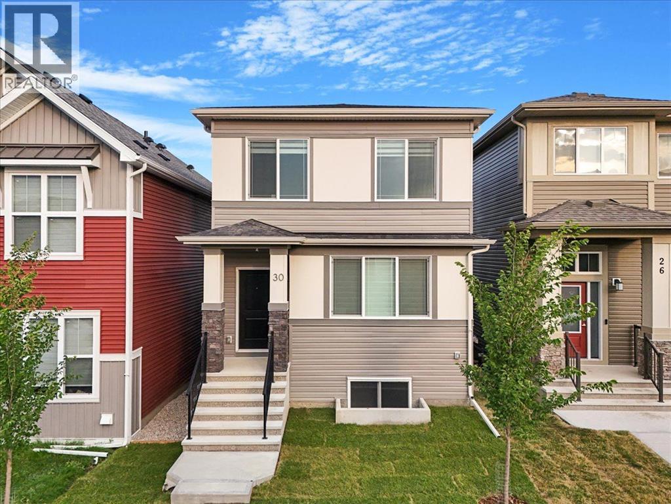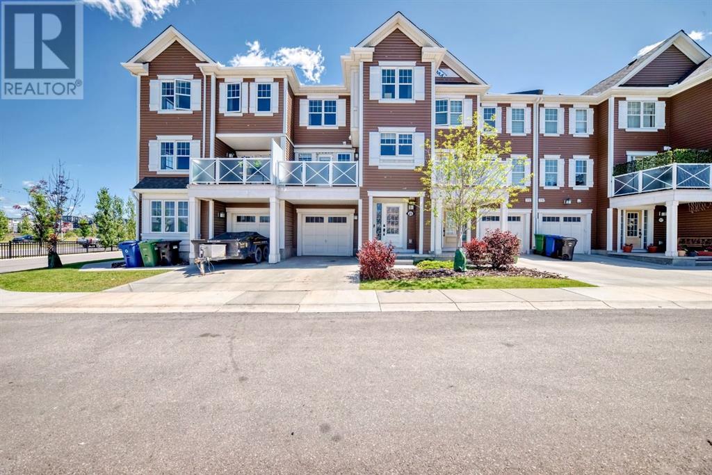
Highlights
Description
- Home value ($/Sqft)$300/Sqft
- Time on Houseful67 days
- Property typeSingle family
- Neighbourhood
- Median school Score
- Lot size930 Sqft
- Year built2016
- Garage spaces1
- Mortgage payment
Location! Location! Location! Step inside and feel instantly at home in this beautifully designed townhome with over 1,435 sq ft of stylish and comfortable living space. From the moment you walk in, the warmth, natural light, and thoughtful layout make it easy to picture yourself living here.The main floor is a true showstopper—an open-concept living and dining area flows effortlessly into a sleek, modern kitchen that invites you to cook, entertain, or simply relax. Step out onto your private balcony to enjoy peaceful mornings or cozy evenings.Upstairs, the spacious primary retreat features a walk-in closet and private 3-piece ensuite—your personal haven. Another bright bedroom, a full bath, and convenient upstairs laundry round out the upper level, making daily life smooth and stress-free.The entry-level includes a welcoming mudroom, plenty of storage, and a single attached garage—perfect for keeping life organized and clutter-free.Located on a quiet court in vibrant Cityscape, this home offers the perfect blend of community charm, easy access to amenities, and modern design. This area is close to shopping, restaurants, schools, Calgary International Airport, bus stops, and amenities within minutes! Easy access to Stoney Trail, Country Hills and Deerfoot Trail. Low condo fees of $213.01 monthly. Whether you’re a first-time buyer or growing family, this is the one you’ve been waiting for! (id:55581)
Home overview
- Cooling None
- Heat type Forced air
- # total stories 3
- Fencing Not fenced
- # garage spaces 1
- # parking spaces 2
- Has garage (y/n) Yes
- # full baths 2
- # half baths 1
- # total bathrooms 3.0
- # of above grade bedrooms 2
- Flooring Carpeted, ceramic tile
- Community features Lake privileges, pets allowed
- Subdivision Cityscape
- Directions 2215870
- Lot dimensions 86.4
- Lot size (acres) 0.021349149
- Building size 1435
- Listing # A2235679
- Property sub type Single family residence
- Status Active
- Bathroom (# of pieces - 2) 1.372m X 1.524m
Level: 2nd - Other 2.338m X 3.377m
Level: 2nd - Living room 3.481m X 4.471m
Level: 2nd - Bathroom (# of pieces - 3) 1.881m X 2.387m
Level: 3rd - Primary bedroom 3.072m X 4.749m
Level: 3rd - Bedroom 3.1m X 3.048m
Level: 3rd - Bathroom (# of pieces - 4) 2.414m X 2.185m
Level: 3rd
- Listing source url Https://www.realtor.ca/real-estate/28537031/25-cityscape-court-ne-calgary-cityscape
- Listing type identifier Idx

$-934
/ Month

