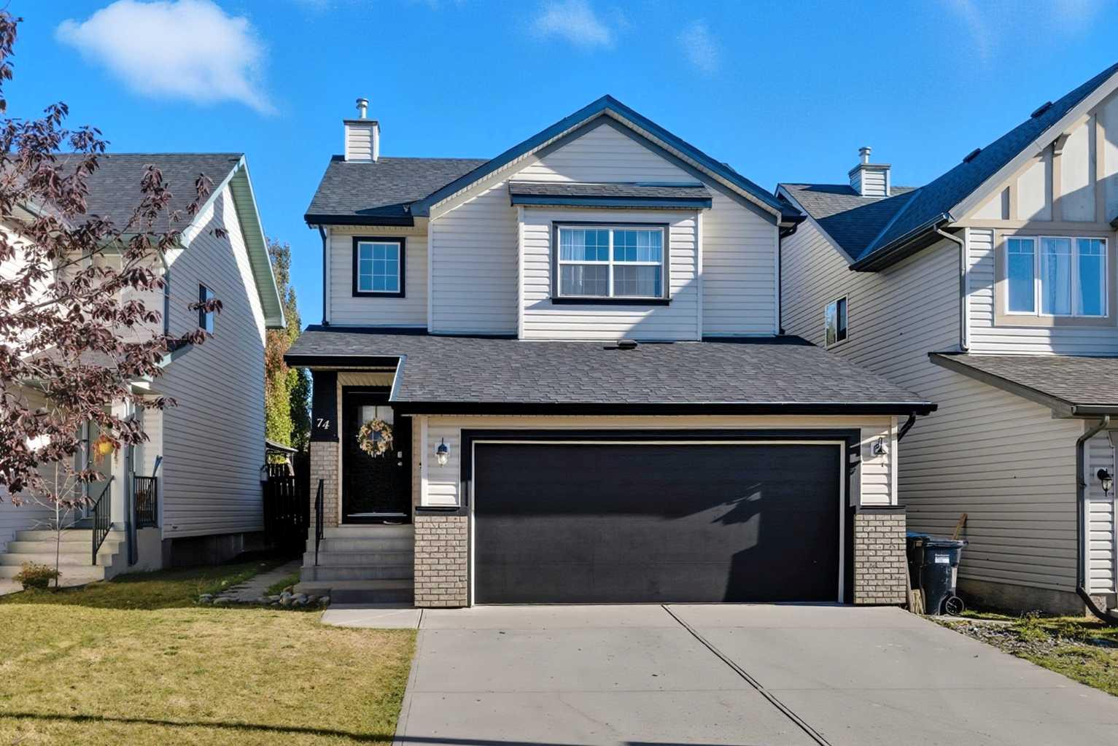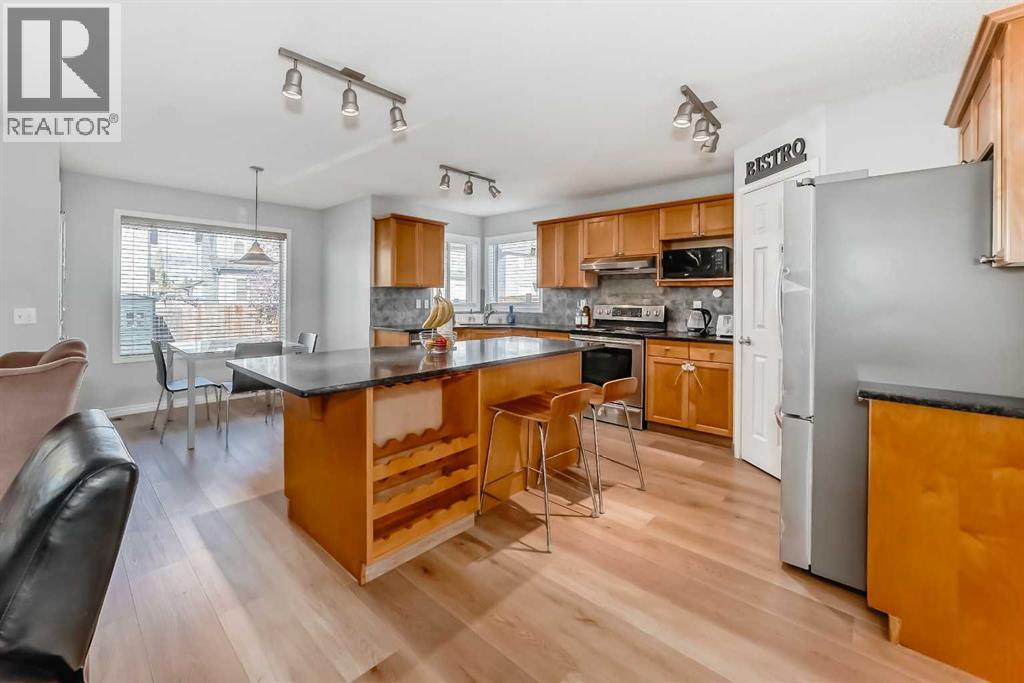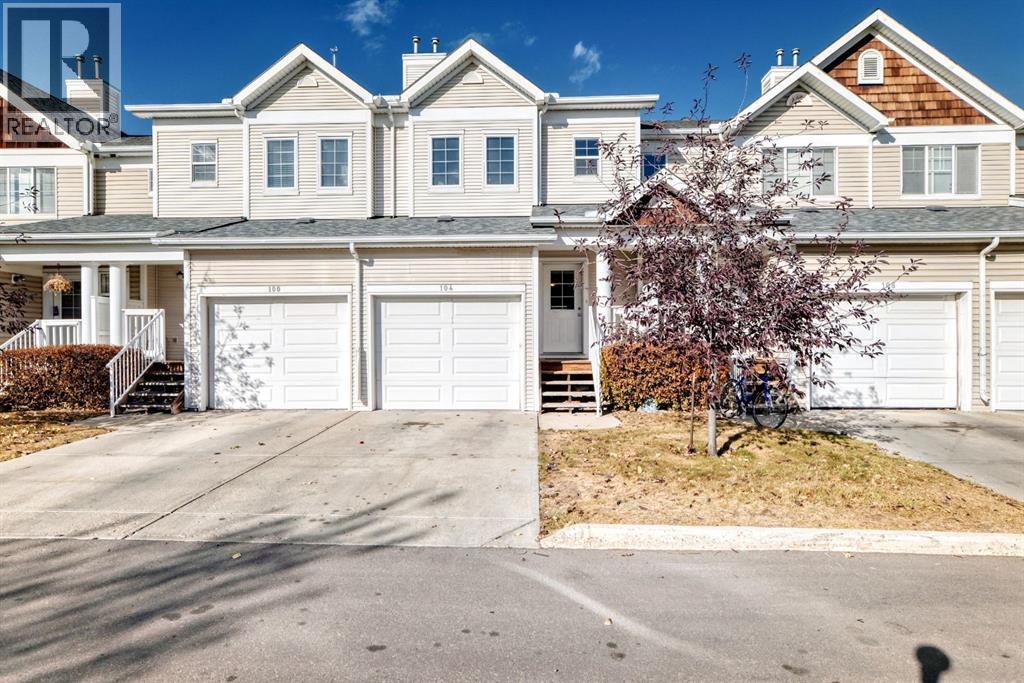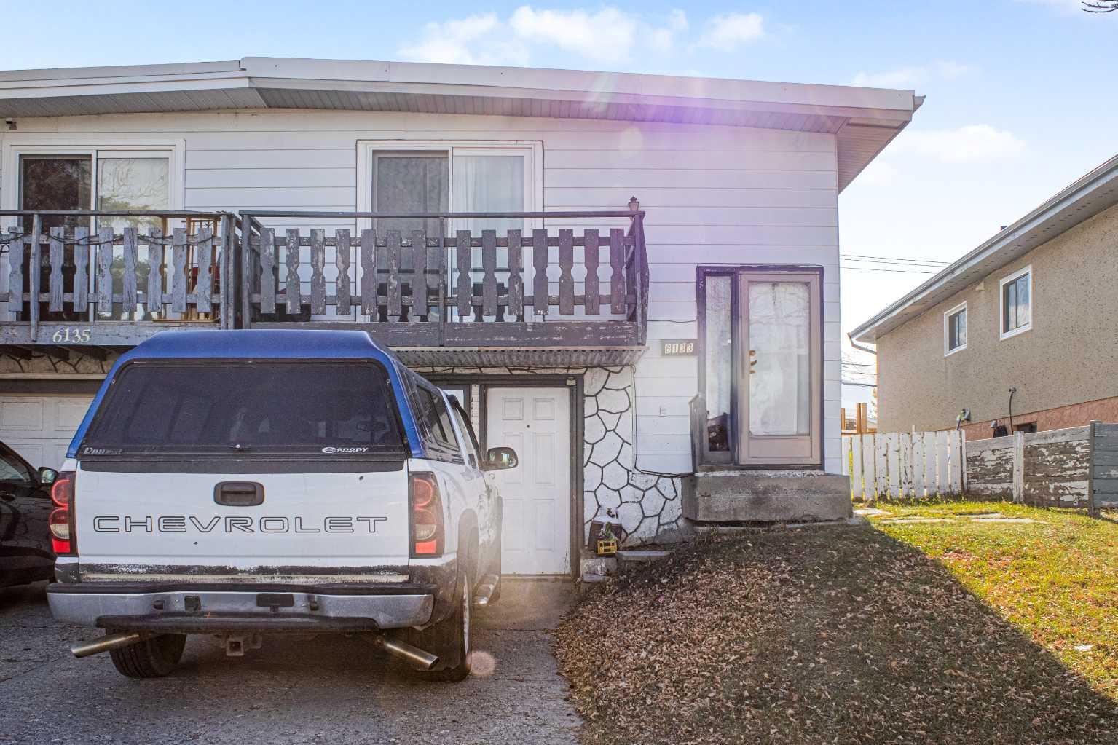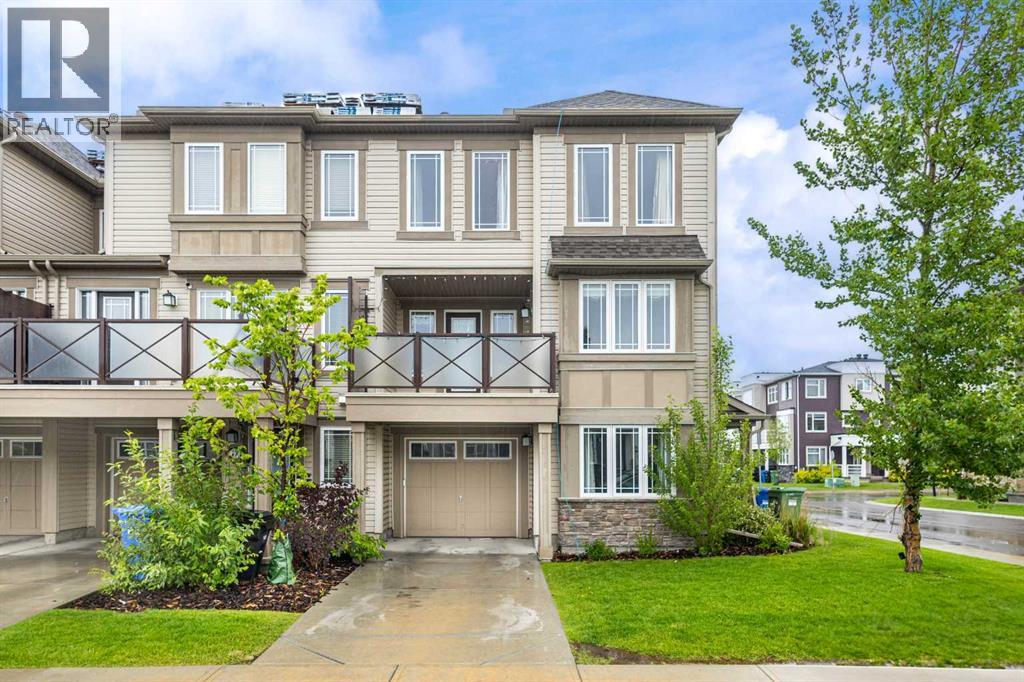
Highlights
Description
- Home value ($/Sqft)$268/Sqft
- Time on Houseful93 days
- Property typeSingle family
- Neighbourhood
- Median school Score
- Lot size1,496 Sqft
- Year built2016
- Garage spaces1
- Mortgage payment
Open house on Saturday ( Sep 20 ) 2-4 pm. The price reduced for quick sale! Welcome to the Stunning East facing Corner bright townhouse with 3 Bedroom and 2.5 Washrooms & big Main floor office room at amazing community of Cityscape. This beautiful unit Comes with Convenient single car garage with concreate pad outside of the garage. You will find exceptional value in fully upgraded unit with energy efficient windows, upgraded stainless steel appliances, Granite counter tops in kitchen & along with nice soft closing cabinets & upgraded backsplash & C shape Kitchen. Gorgeous master bedroom featuring walk through closet with 4pc en-suite. 2nd and 3rd Bedroom with big closet and Full 4Pc Main bath just outside of the rooms with standing shower. It has full size side by side washer/dryer for laundry with storage shelves. This unit has a well-designed floor plan and nice size main floor office as well as tons of space in closet, you can use this room as Kids study room as well. Private south facing sunshine balcony with garden door where you can enjoy sun and open spectacular view. All amenities minutes away including transportation, Bus stop at walking distance, schools, parks, grocery shops, retail shopping center, major highway, and Calgary Int’l Airport. Highly convenient location for the first-time home buyers. (id:63267)
Home overview
- Cooling None
- Heat source Natural gas
- Heat type Forced air
- # total stories 3
- Fencing Not fenced
- # garage spaces 1
- # parking spaces 2
- Has garage (y/n) Yes
- # full baths 2
- # half baths 1
- # total bathrooms 3.0
- # of above grade bedrooms 3
- Flooring Carpeted, ceramic tile
- Community features Pets allowed with restrictions
- Subdivision Cityscape
- Lot dimensions 139
- Lot size (acres) 0.034346428
- Building size 1491
- Listing # A2241691
- Property sub type Single family residence
- Status Active
- Kitchen 3.176m X 2.795m
Level: 2nd - Living room 5.233m X 3.048m
Level: 2nd - Dining room 3.048m X 2.615m
Level: 2nd - Laundry 1.576m X 1.219m
Level: 2nd - Den 4.368m X 2.871m
Level: Main - Furnace 1.728m X 1.32m
Level: Main - Bathroom (# of pieces - 2) 1.625m X 1.576m
Level: Main - Bedroom 3.048m X 2.743m
Level: Upper - Bedroom 2.615m X 2.463m
Level: Upper - Bathroom (# of pieces - 4) 2.438m X 1.472m
Level: Upper - Bathroom (# of pieces - 3) 2.49m X 1.524m
Level: Upper - Primary bedroom 4.115m X 3.048m
Level: Upper
- Listing source url Https://www.realtor.ca/real-estate/28630888/25-cityscape-row-ne-calgary-cityscape
- Listing type identifier Idx

$-719
/ Month

