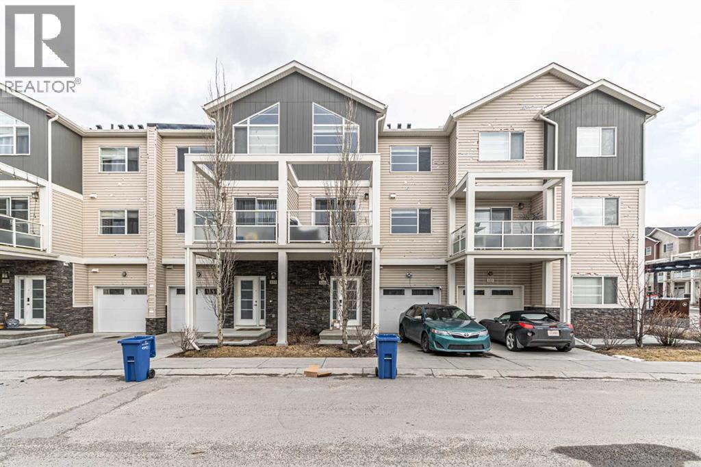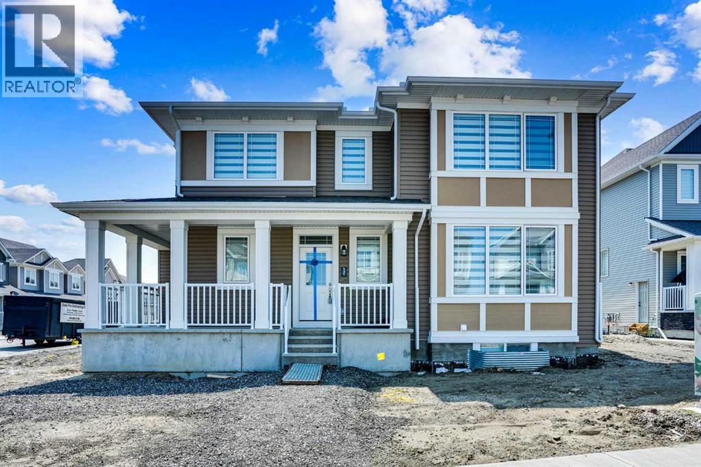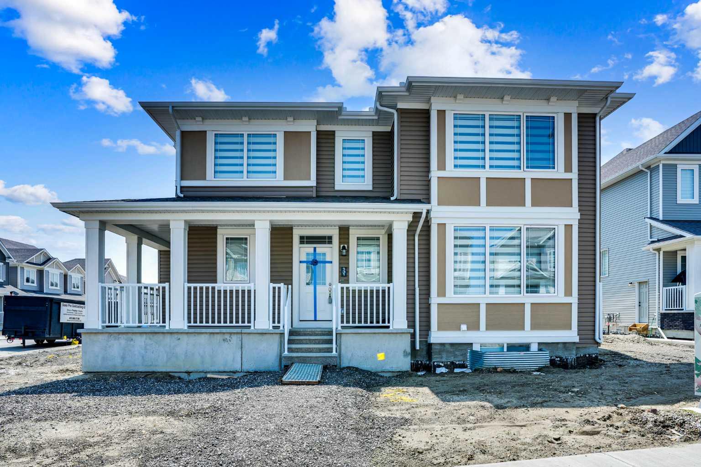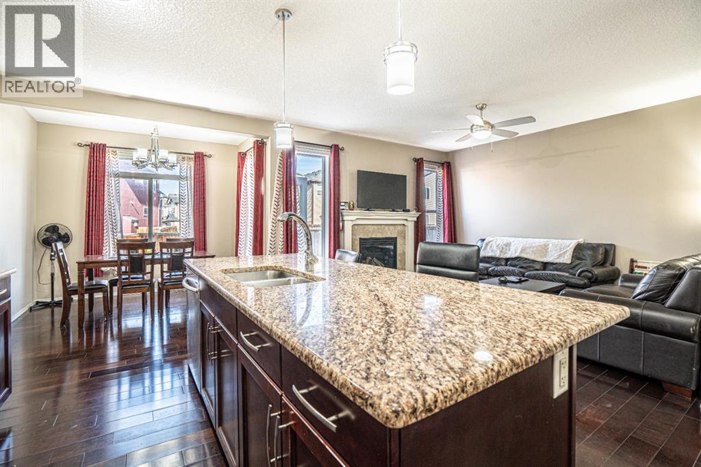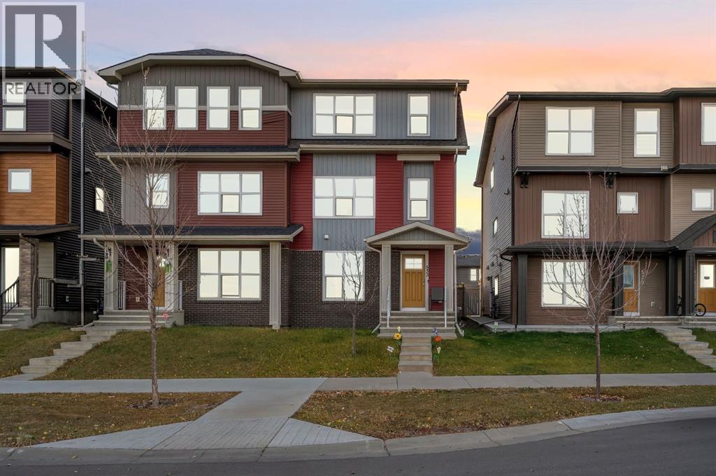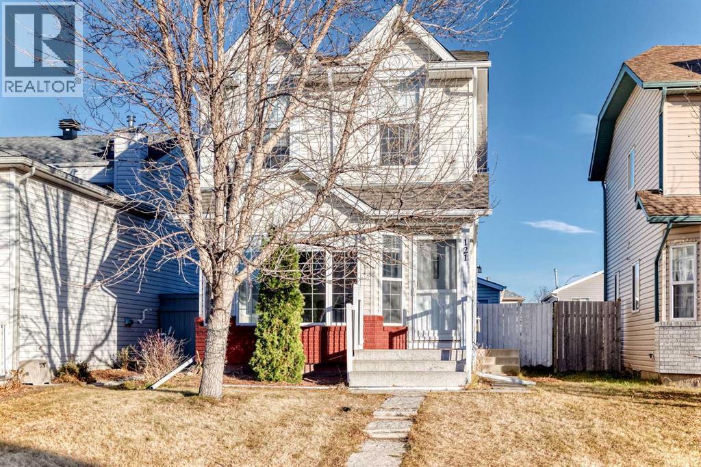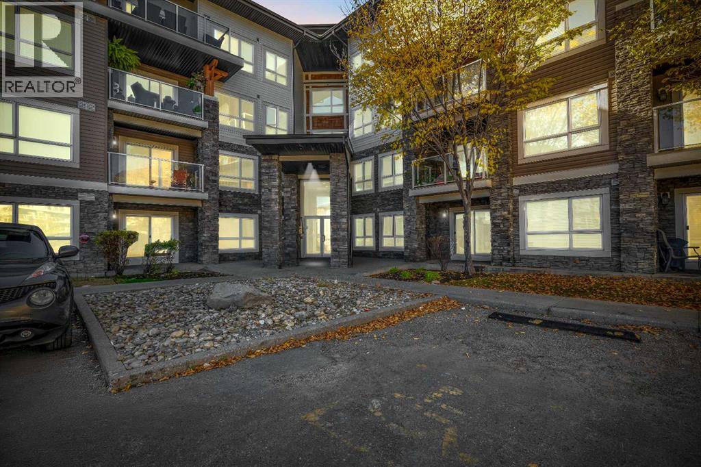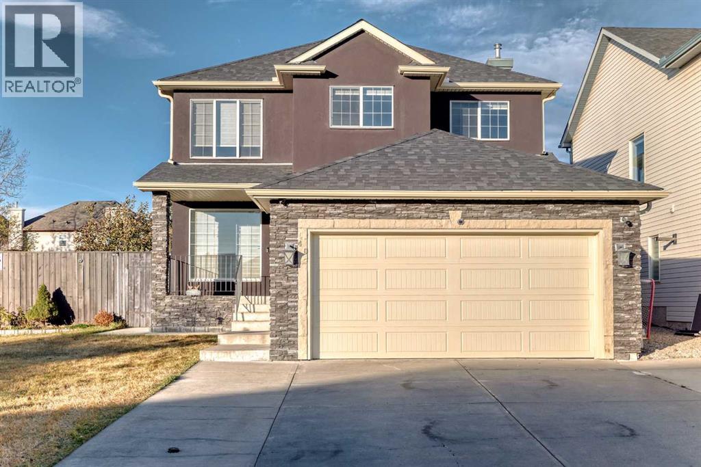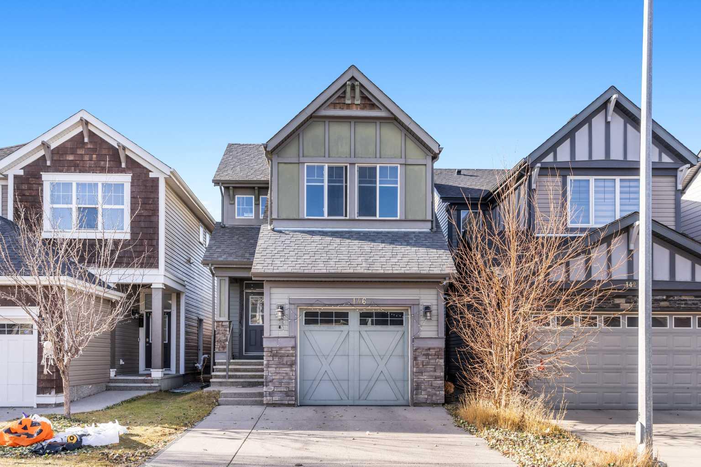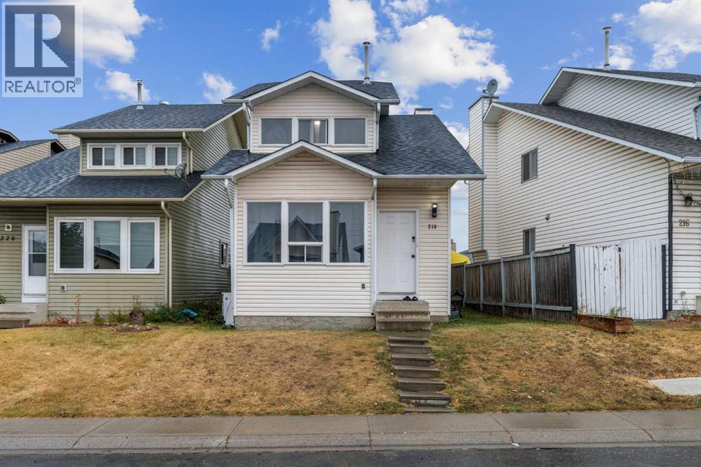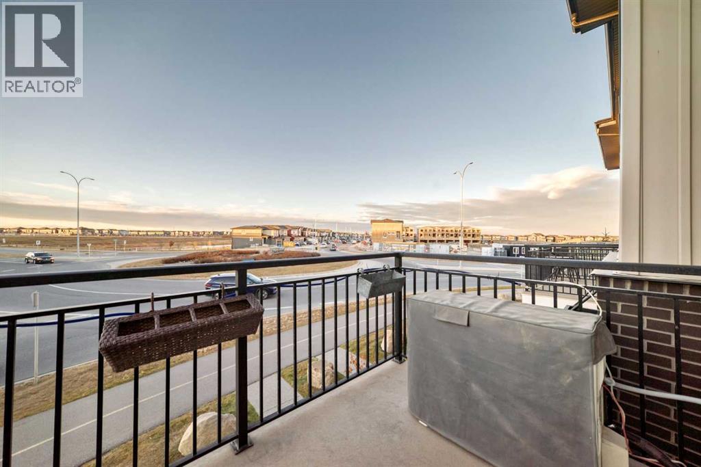- Houseful
- AB
- Calgary
- Cornerstone
- 25 Cornerstone Mnr NE
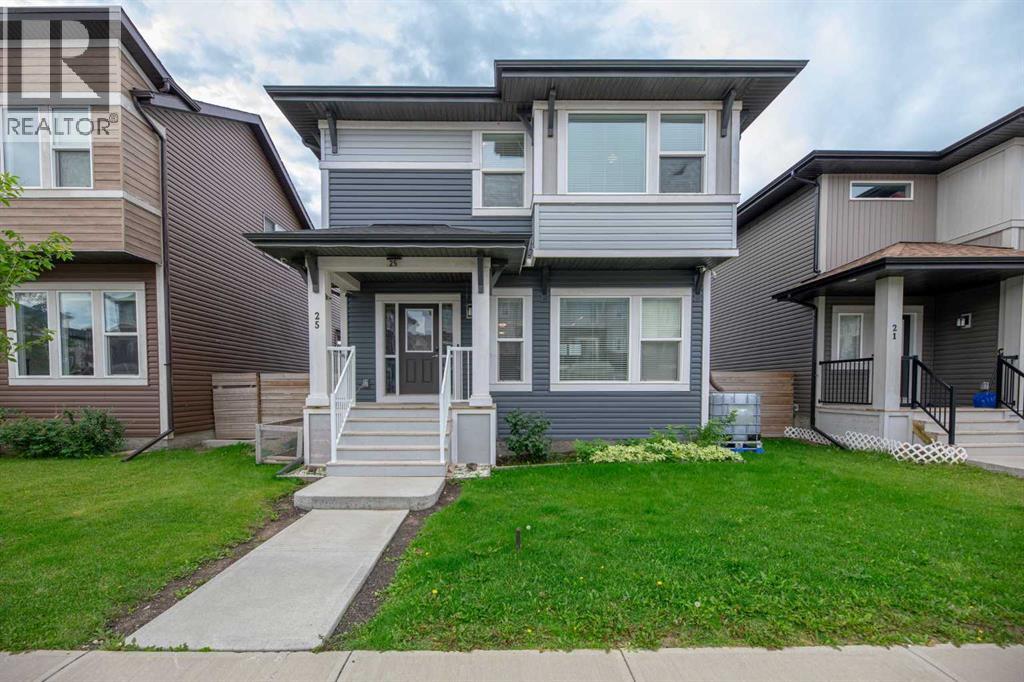
Highlights
Description
- Home value ($/Sqft)$318/Sqft
- Time on Houseful86 days
- Property typeSingle family
- Neighbourhood
- Median school Score
- Lot size3,197 Sqft
- Year built2018
- Garage spaces2
- Mortgage payment
Welcome to this Jayman-Built home with 4 BEDROOMS UP and an ATTACHED REAR DOUBLE GARAGE and a South backyard. At just over 2137 sq ft, this is a great home that can grow with your family. Some bonuses include upgraded kitchen and appliances with island and eating bar, main floor den, walk-in pantry and high ceilings. Upstairs you will find 4 bedrooms, with a massive primary bedroom and walk-in closet. The primary ensuite is a luxurious 5 piece with his/her vanities plus a shower and tub. You will also find the laundry room upstairs. The large (nearly 1000 sq ft) basement is where you can let the kids play or use it for storage. There is a hot water-on-demand. This home has been well-cared-for and has very good access to Stoney Trail and lots and lots of amenities in the area. (id:63267)
Home overview
- Cooling None
- Heat type Forced air
- # total stories 2
- Fencing Fence
- # garage spaces 2
- # parking spaces 2
- Has garage (y/n) Yes
- # full baths 2
- # half baths 1
- # total bathrooms 3.0
- # of above grade bedrooms 4
- Flooring Carpeted
- Subdivision Cornerstone
- Lot dimensions 297
- Lot size (acres) 0.0733877
- Building size 2138
- Listing # A2246747
- Property sub type Single family residence
- Status Active
- Bedroom 3.225m X 3.606m
Level: 2nd - Bedroom 3.225m X 3.149m
Level: 2nd - Bathroom (# of pieces - 5) 2.743m X 3.124m
Level: 2nd - Bathroom (# of pieces - 4) 1.625m X 3.024m
Level: 2nd - Primary bedroom 3.962m X 6.578m
Level: 2nd - Bedroom 3.225m X 3.072m
Level: 2nd - Other 2.795m X 2.591m
Level: 2nd - Kitchen 5.258m X 5.029m
Level: Main - Living room 4.267m X 4.139m
Level: Main - Bathroom (# of pieces - 2) 2.158m X 0.89m
Level: Main - Dining room 3.962m X 3.301m
Level: Main
- Listing source url Https://www.realtor.ca/real-estate/28704995/25-cornerstone-manor-ne-calgary-cornerstone
- Listing type identifier Idx

$-1,813
/ Month

