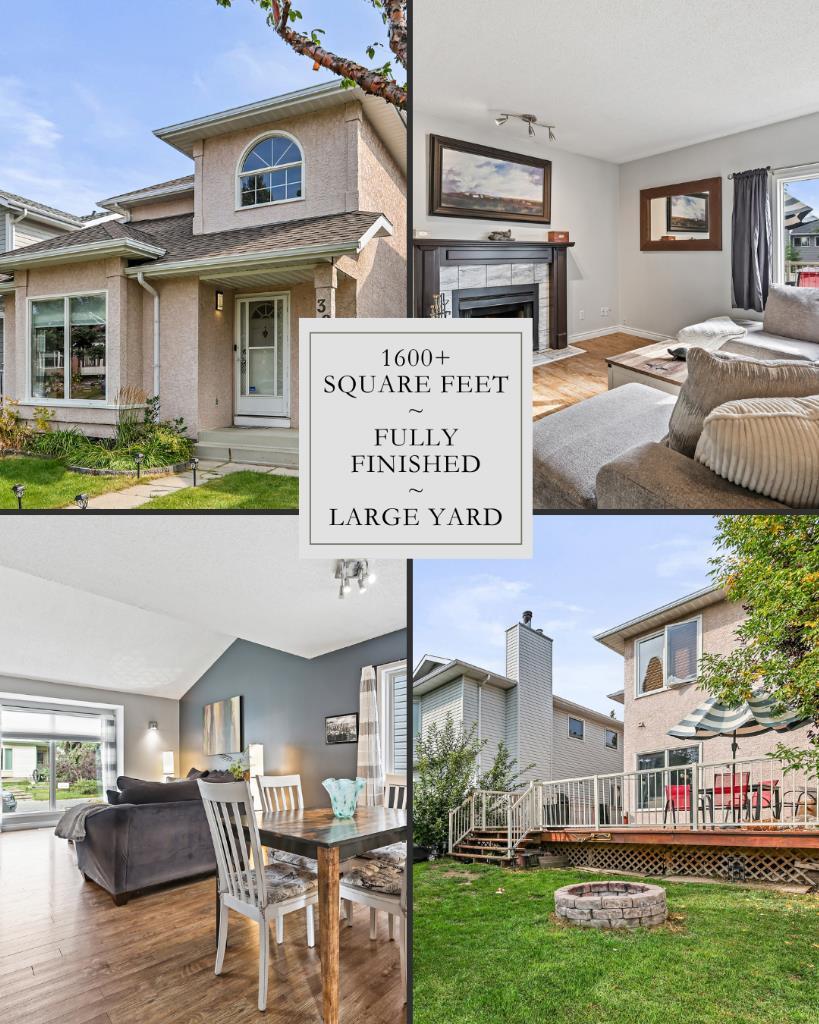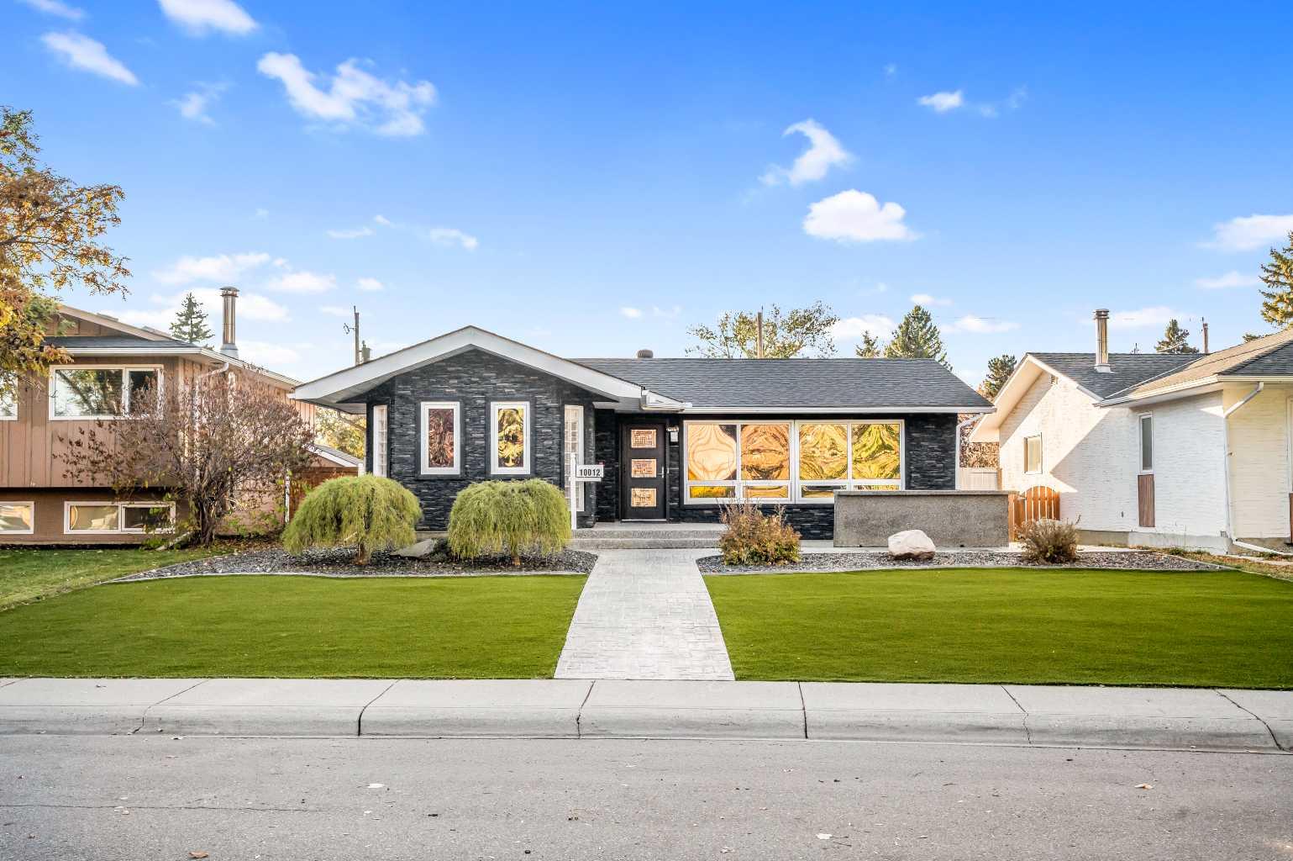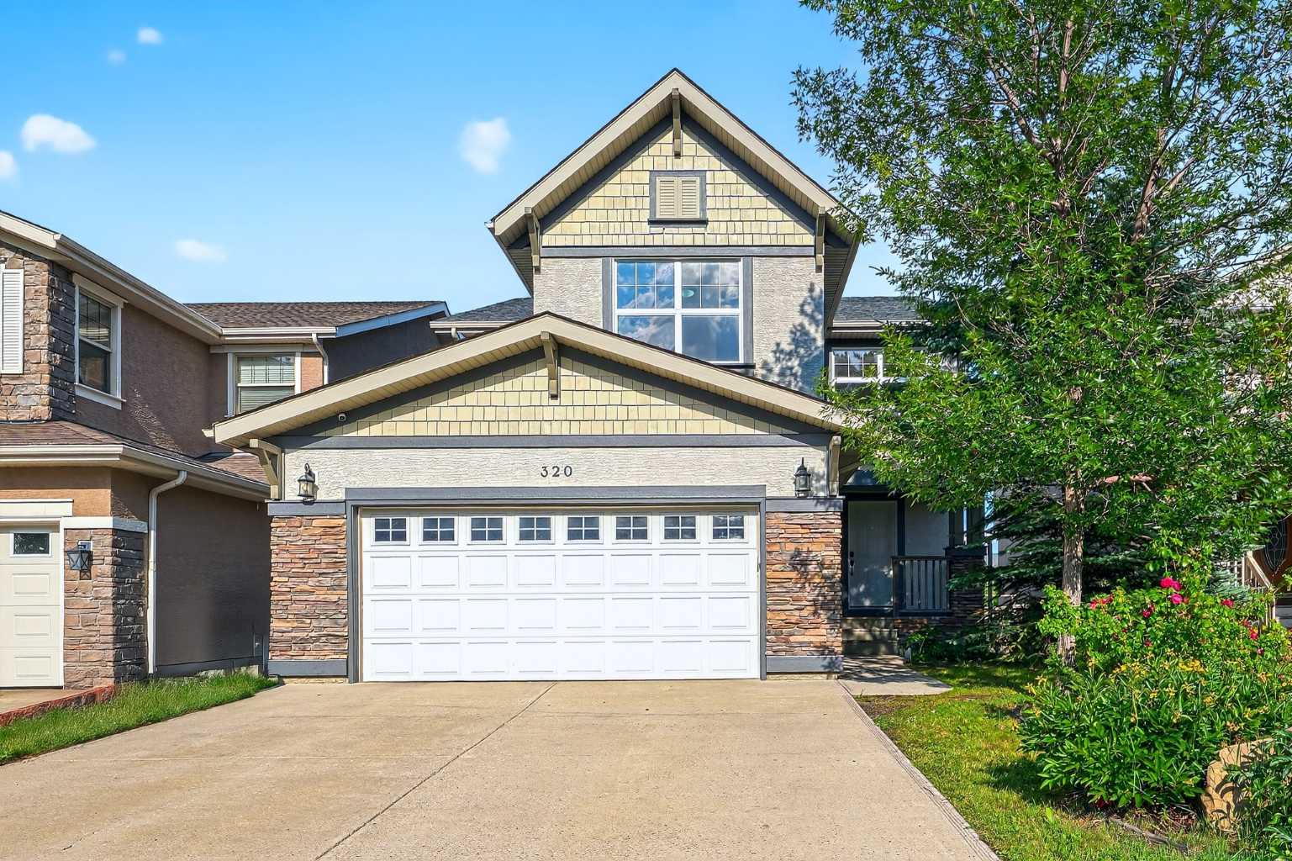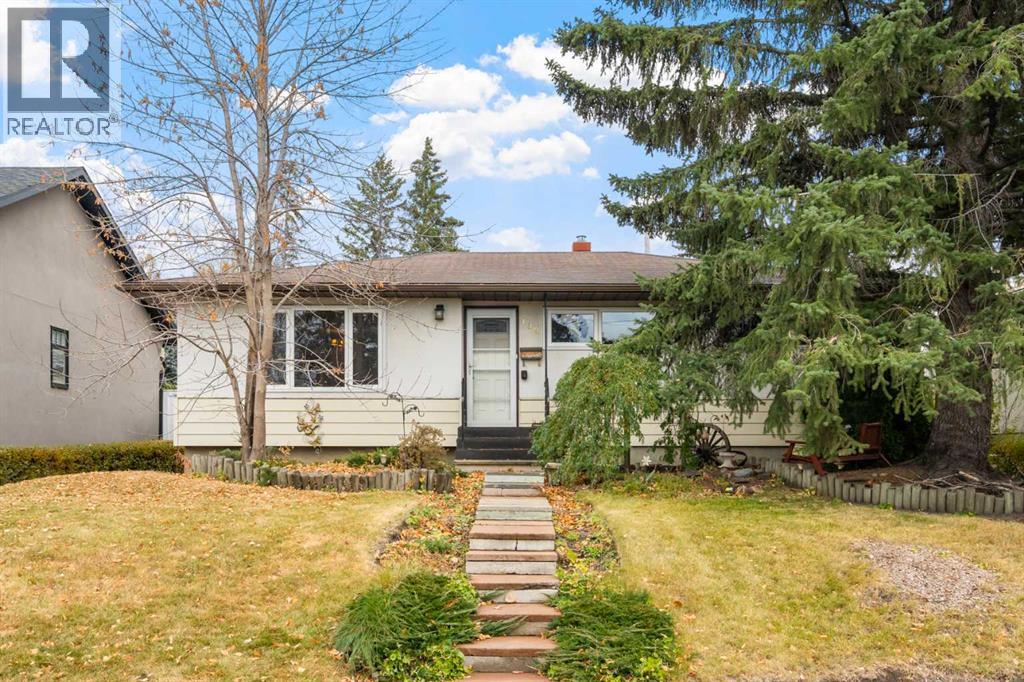- Houseful
- AB
- Calgary
- McKenzie Towne
- 25 Elgin Meadows Vw SE
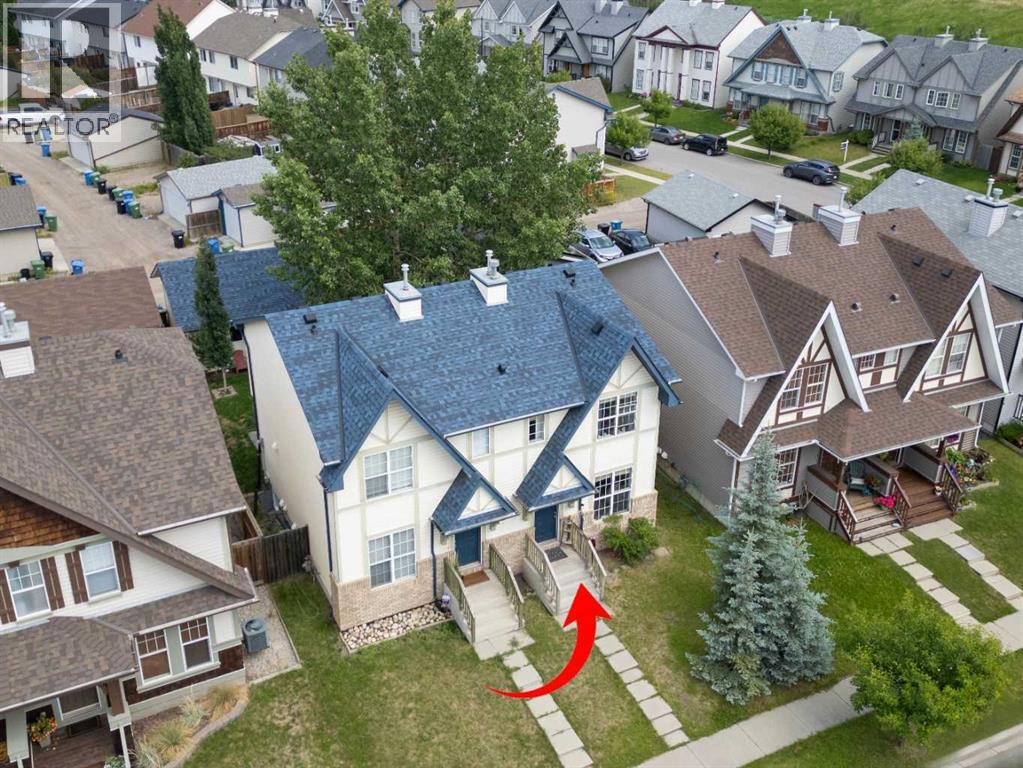
Highlights
Description
- Home value ($/Sqft)$402/Sqft
- Time on Housefulnew 3 days
- Property typeSingle family
- Neighbourhood
- Median school Score
- Lot size2,583 Sqft
- Year built2007
- Garage spaces2
- Mortgage payment
**Open House - Oct 18th 1-3pm** Discover this charming semi-detached 4-bedroom home nestled in the heart of McKenzie Towne, offering comfort, space, and unbeatable convenience. Located on a quiet street with easy access to both Stoney Trail and Deerfoot Trail, this home is perfectly situated just minutes from shopping, dining, and entertainment options.The open-concept main floor features a well-sized kitchen, a dining area, and a cozy living room with a fireplace as its centerpiece—ideal for everyday living or hosting guests. Upstairs, you'll find two generously sized bedrooms, along with a spacious primary bedroom that includes a private 3-piece ensuite.The basement offers even more space with a fourth bedroom and a versatile rec room, perfect for a home office, gym, or media space. Enjoy the fully fenced and landscaped backyard, complete with a deck—perfect for morning coffee or evening meals outdoors.Recently main floor and upstairs has been painted and a new hot tank has been just recently installed!With a detached double garage and incredible value throughout, this is a fantastic opportunity to own a beautiful home in one of Calgary’s most sought-after communities. (id:63267)
Home overview
- Cooling None
- Heat source Natural gas
- Heat type Forced air
- # total stories 2
- Construction materials Wood frame
- Fencing Fence
- # garage spaces 2
- # parking spaces 2
- Has garage (y/n) Yes
- # full baths 2
- # half baths 1
- # total bathrooms 3.0
- # of above grade bedrooms 4
- Flooring Carpeted, hardwood, tile
- Has fireplace (y/n) Yes
- Subdivision Mckenzie towne
- Lot desc Landscaped, lawn
- Lot dimensions 240
- Lot size (acres) 0.059303187
- Building size 1119
- Listing # A2260549
- Property sub type Single family residence
- Status Active
- Laundry 2.234m X 3.024m
Level: Basement - Furnace 1.929m X 2.082m
Level: Basement - Bedroom 2.691m X 3.024m
Level: Basement - Recreational room / games room 5.054m X 6.248m
Level: Basement - Dining room 2.691m X 3.225m
Level: Main - Kitchen 2.49m X 3.225m
Level: Main - Living room 4.139m X 4.444m
Level: Main - Bathroom (# of pieces - 2) 1.548m X 1.472m
Level: Main - Bathroom (# of pieces - 3) 1.625m X 1.701m
Level: Upper - Bathroom (# of pieces - 4) 2.387m X 1.5m
Level: Upper - Bedroom 2.643m X 3.252m
Level: Upper - Bedroom 2.539m X 3.277m
Level: Upper - Primary bedroom 3.405m X 4.191m
Level: Upper
- Listing source url Https://www.realtor.ca/real-estate/29002197/25-elgin-meadows-view-se-calgary-mckenzie-towne
- Listing type identifier Idx

$-1,200
/ Month





