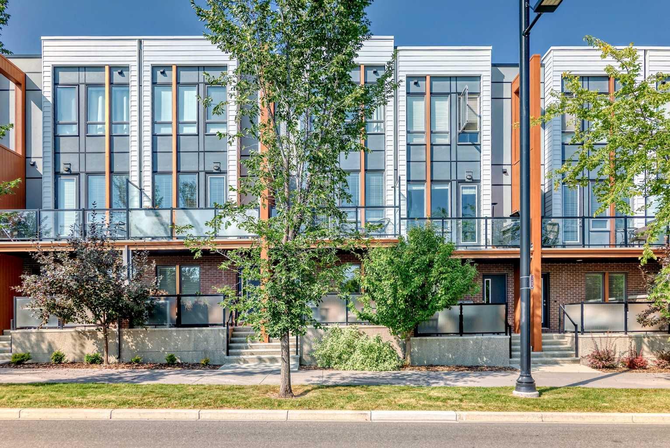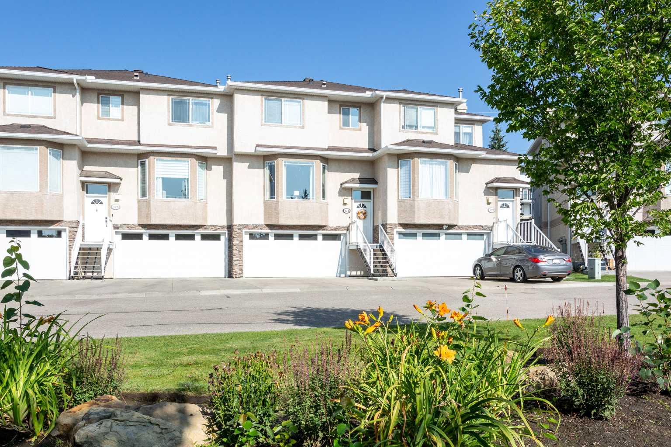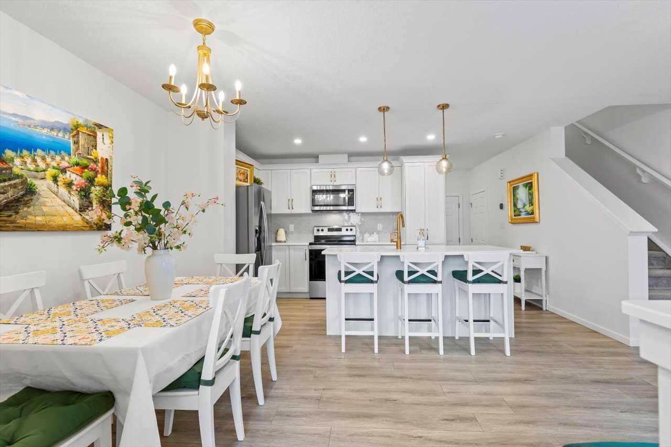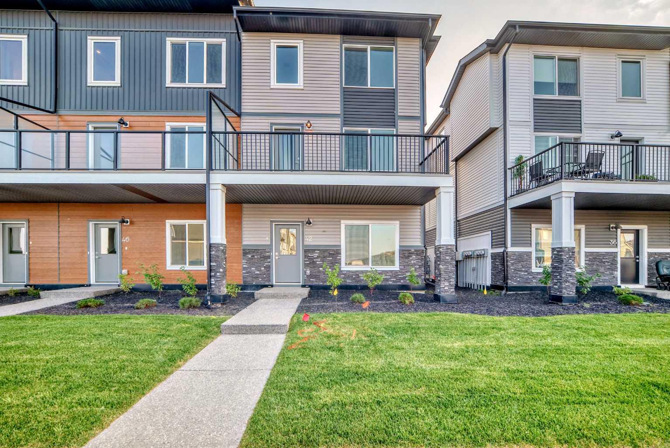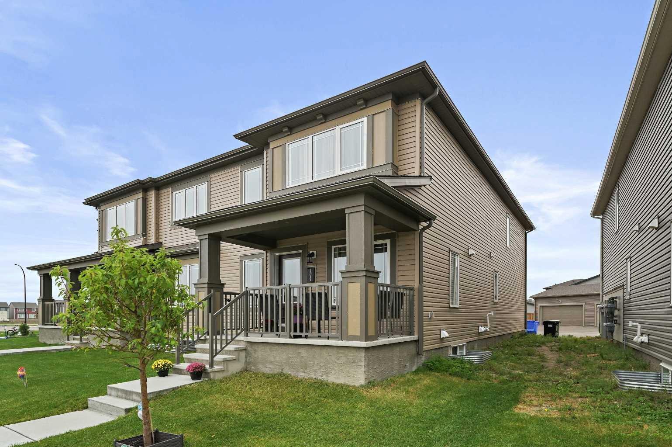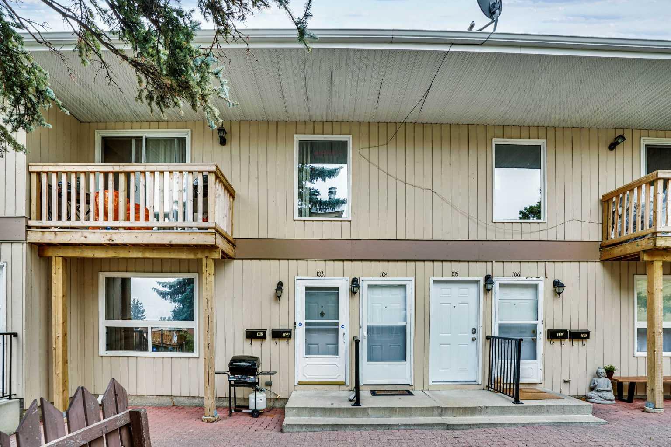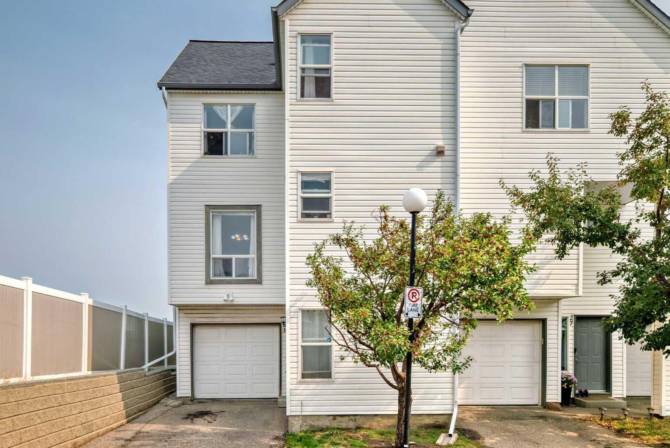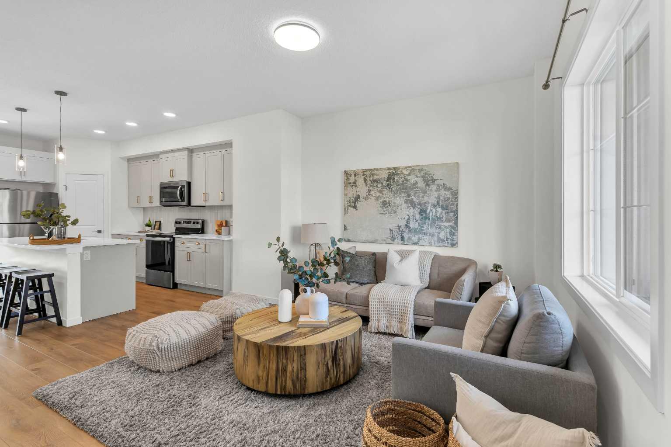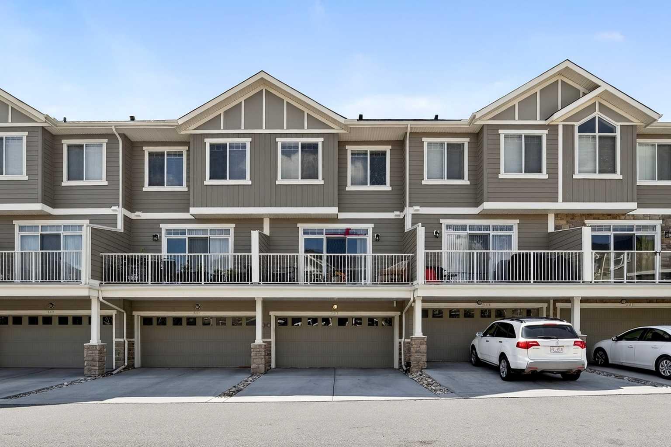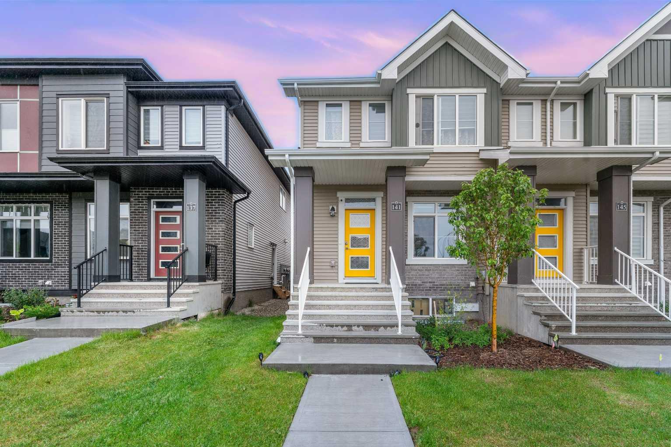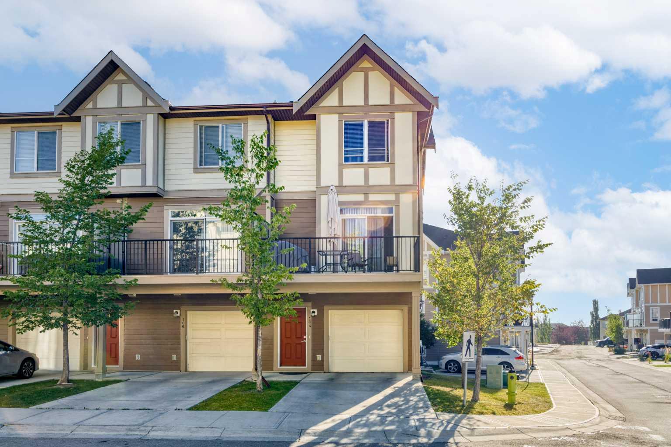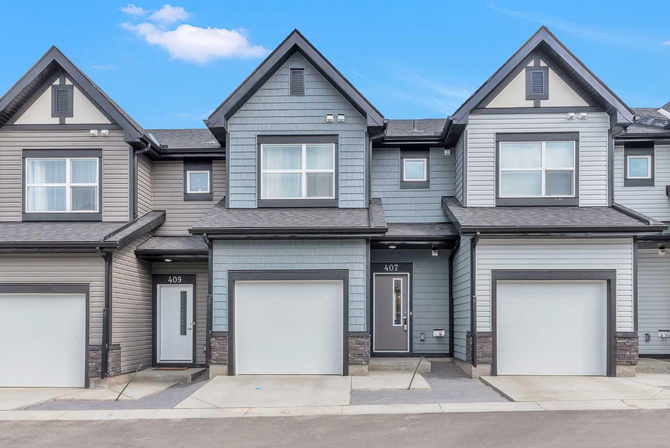
25 Evanscrest Mews Nw Unit 407
25 Evanscrest Mews Nw Unit 407
Highlights
Description
- Home value ($/Sqft)$386/Sqft
- Time on Houseful90 days
- Property typeResidential
- Style2 storey
- Neighbourhood
- Median school Score
- Year built2025
- Mortgage payment
Welcome to #407, 25 Evanscrest Mews NW (Transferrable New Home Warranty Included!) a stylish and functional 2-storey townhouse in the vibrant community of Evanston. This home features 3 generous bedrooms, 2.5 bathrooms, and a single attached garage, all wrapped in a bright, open-concept layout with luxury vinyl plank flooring and tasteful finishes throughout. The modern kitchen is a standout, with sleek quartz countertops, two-tone cabinetry, stainless steel appliances, and a central island that’s perfect for casual meals or entertaining. Upstairs, the private primary suite includes a 4-piece ensuite, while two additional bedrooms share another full bath. You'll love the convenience of upper-level laundry, and the unfinished basement comes ready with bathroom rough-ins and a built-in humidifier on the furnace—offering future potential to add extra living space. Step outside to your large back deck with a gas line for summer BBQs, and enjoy the low-maintenance lifestyle with snow removal (even your driveway!) and landscaping included in the condo fees. Tucked into a family-friendly neighborhood near schools, parks, shopping, Costco, CrossIron Mills, and the airport—this home offers the perfect blend of comfort and convenience. Don’t miss your chance to make it yours!
Home overview
- Cooling None
- Heat type Forced air
- Pets allowed (y/n) Yes
- Building amenities Park, parking, trash, visitor parking
- Construction materials Vinyl siding, wood frame
- Roof Asphalt shingle
- Fencing None
- # parking spaces 1
- Has garage (y/n) Yes
- Parking desc Single garage attached
- # full baths 2
- # half baths 1
- # total bathrooms 3.0
- # of above grade bedrooms 3
- Flooring Carpet, tile, vinyl plank
- Appliances Dishwasher, microwave, microwave hood fan, refrigerator, stove(s), washer/dryer, window coverings
- Laundry information Laundry room,upper level
- County Calgary
- Subdivision Evanston
- Zoning description M-g
- Exposure Nw
- Lot desc Back yard, corner lot, garden, landscaped, no neighbours behind, rectangular lot, standard shaped lot
- Basement information Full,unfinished
- Building size 1249
- Mls® # A2227628
- Property sub type Townhouse
- Status Active
- Tax year 2025
- Listing type identifier Idx

$-1,061
/ Month

