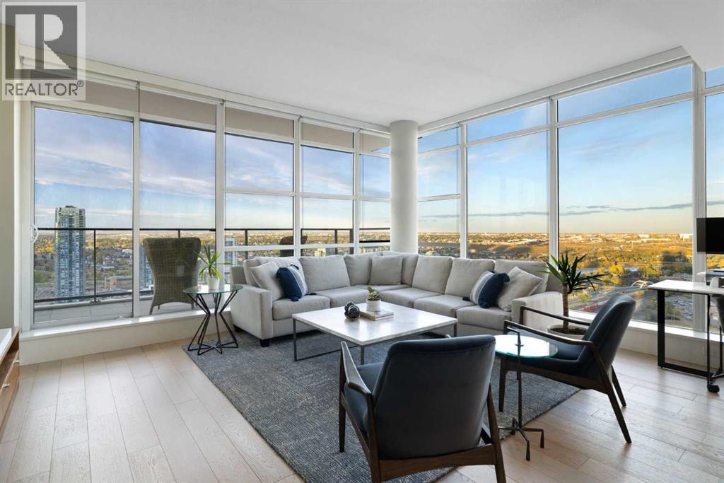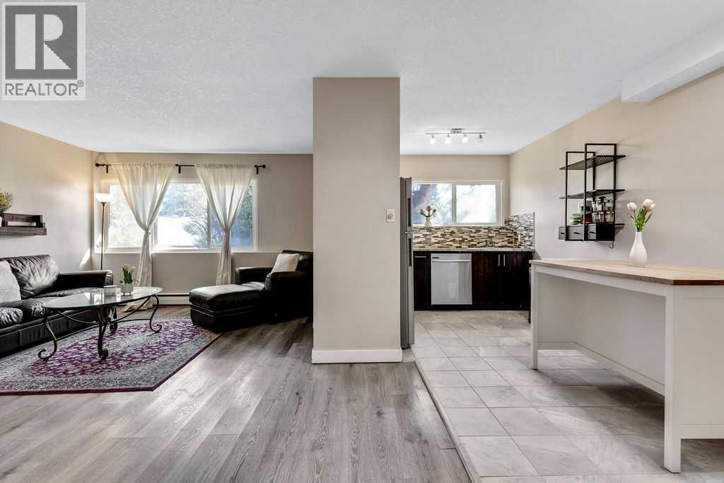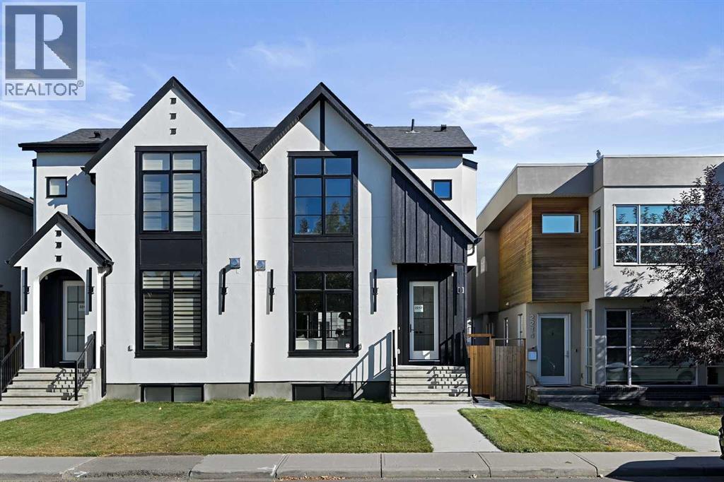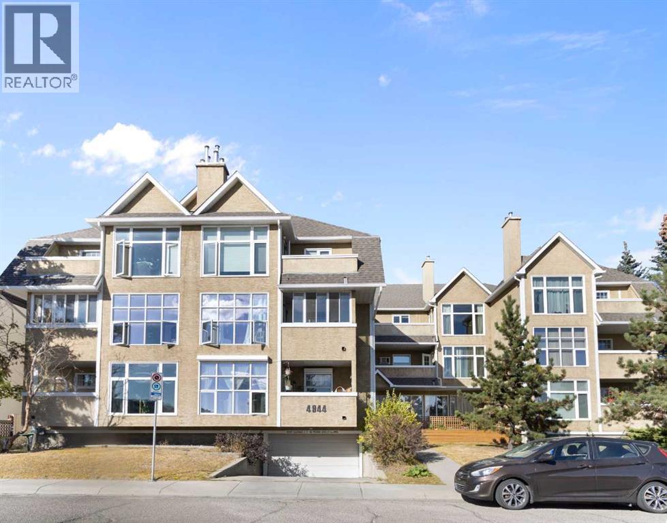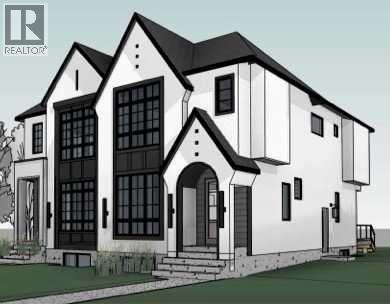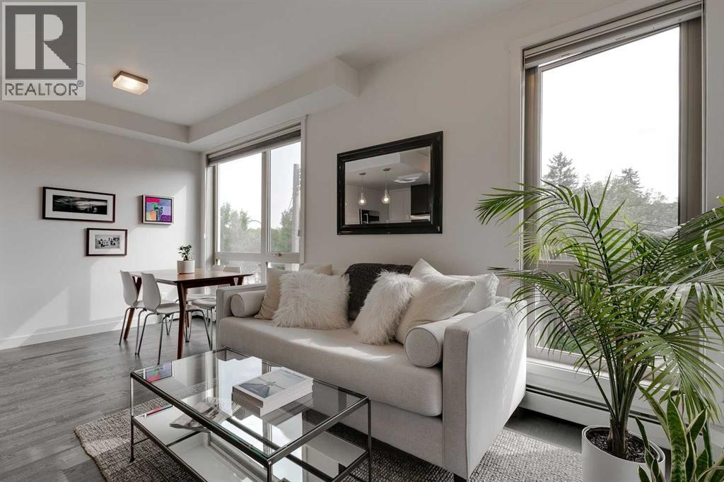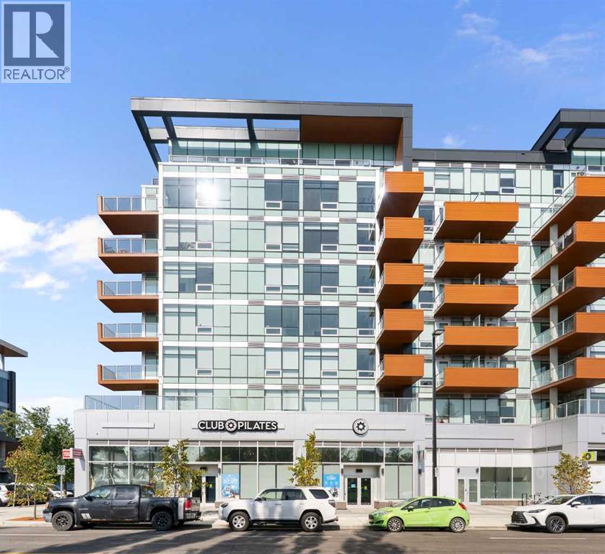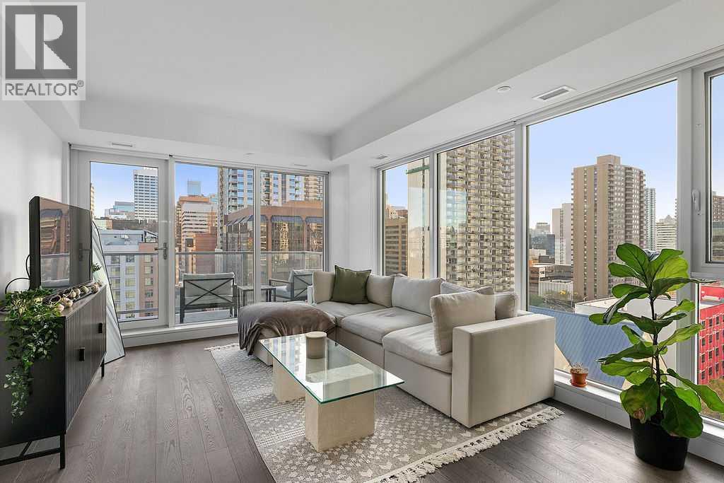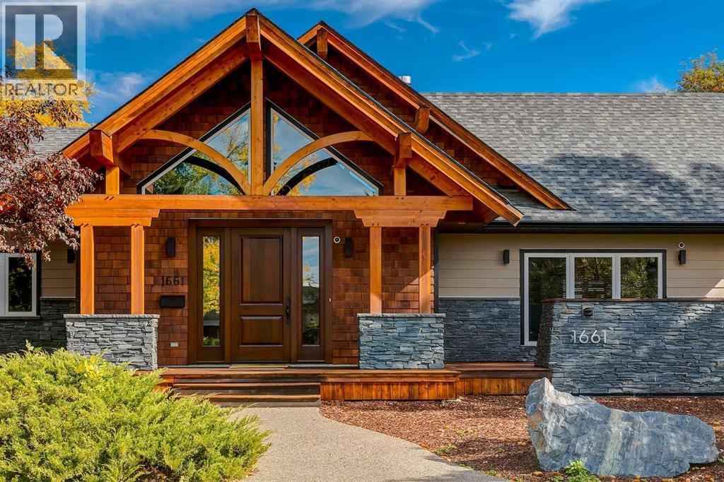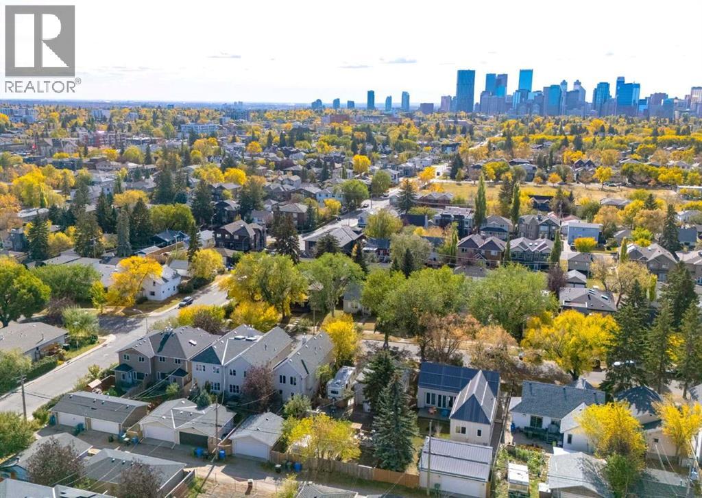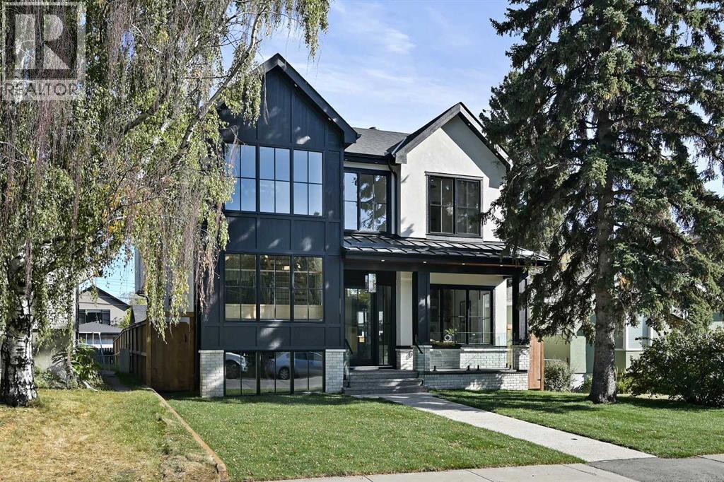
25 Street Sw Unit 2224
25 Street Sw Unit 2224
Highlights
Description
- Home value ($/Sqft)$692/Sqft
- Time on Housefulnew 2 hours
- Property typeSingle family
- Median school Score
- Lot size5,124 Sqft
- Year built2025
- Garage spaces3
- Mortgage payment
Sophisticated Luxury Living in RichmondWelcome to this exceptional single-family residence located in the highly sought-after community of Richmond. Thoughtfully designed with exquisite details and a functional layout, this home offers the perfect balance of modern elegance and everyday comfort.The main floor sets the tone with a grand open-to-below foyer that creates a striking first impression. A sleek glass-walled office provides the ideal space for working from home. The open-concept living area is perfect for entertaining, featuring a spacious living room, a gourmet kitchen with premium built-in JennAir appliances, a stylish dining area, a well-organized mudroom, and a convenient powder room.Upstairs, the luxurious primary suite is a true retreat, complete with a private coffee bar, a spa-inspired ensuite with a steam shower, and an expansive walk-in closet with a built-in makeup desk. A bonus room adds flexibility for family living, while two additional bedrooms—each with their own ensuite—provide comfort and privacy for everyone. A well-appointed laundry room completes the upper level.The fully finished basement expands the living space with an open recreation area, a dedicated games zone with a wet bar, a private gym, a spacious bedroom, and a full bathroom—perfect for guests and entertaining.Ideally situated in one of Calgary’s most desirable inner-city neighborhoods, this remarkable home combines luxury finishes with unparalleled convenience, just minutes from parks, schools, shopping, and downtown. (id:63267)
Home overview
- Cooling See remarks
- Heat source Natural gas
- Heat type High-efficiency furnace, other, in floor heating
- # total stories 2
- Fencing Fence
- # garage spaces 3
- # parking spaces 3
- Has garage (y/n) Yes
- # full baths 4
- # half baths 1
- # total bathrooms 5.0
- # of above grade bedrooms 4
- Flooring Carpeted, ceramic tile, hardwood, vinyl plank
- Has fireplace (y/n) Yes
- Subdivision Richmond
- Lot desc Landscaped
- Lot dimensions 476
- Lot size (acres) 0.11761799
- Building size 3180
- Listing # A2262094
- Property sub type Single family residence
- Status Active
- Other 5.691m X 3.429m
Level: Basement - Recreational room / games room 5.691m X 5.31m
Level: Basement - Bathroom (# of pieces - 3) 3.176m X 1.5m
Level: Basement - Bedroom 3.633m X 2.896m
Level: Basement - Exercise room 4.648m X 2.996m
Level: Basement - Office 3.481m X 3.377m
Level: Main - Foyer 3.277m X 2.719m
Level: Main - Pantry 1.625m X 1.195m
Level: Main - Other 1.6m X 1.524m
Level: Main - Living room 5.919m X 5.462m
Level: Main - Bathroom (# of pieces - 2) 1.625m X 1.548m
Level: Main - Dining room 3.987m X 3.301m
Level: Main - Kitchen 6.148m X 3.1m
Level: Main - Bathroom (# of pieces - 5) 4.724m X 3.405m
Level: Upper - Bathroom (# of pieces - 3) 2.819m X 1.524m
Level: Upper - Other 4.115m X 3.353m
Level: Upper - Bedroom 3.658m X 3.353m
Level: Upper - Family room 4.267m X 4.115m
Level: Upper - Bedroom 3.862m X 3.633m
Level: Upper - Primary bedroom 5.157m X 4.292m
Level: Upper
- Listing source url Https://www.realtor.ca/real-estate/28950524/2224-25-street-sw-calgary-richmond
- Listing type identifier Idx

$-5,867
/ Month

