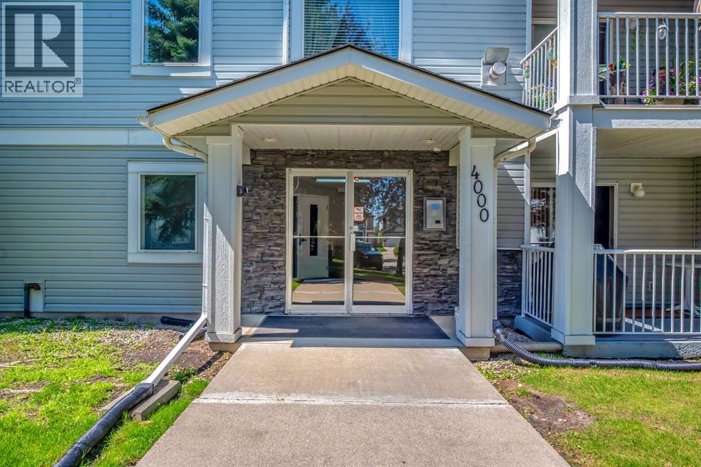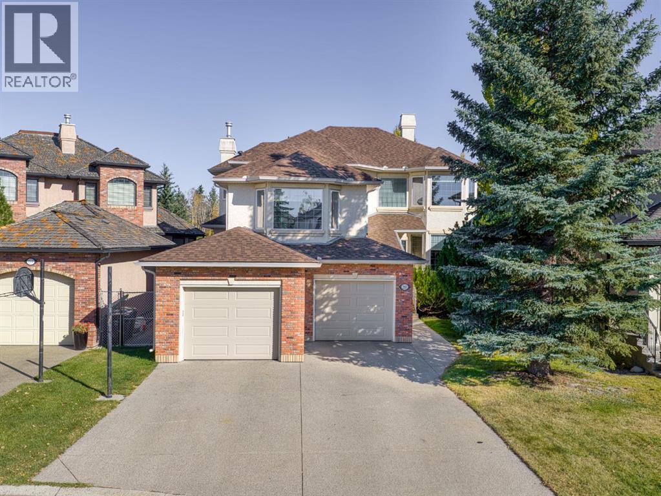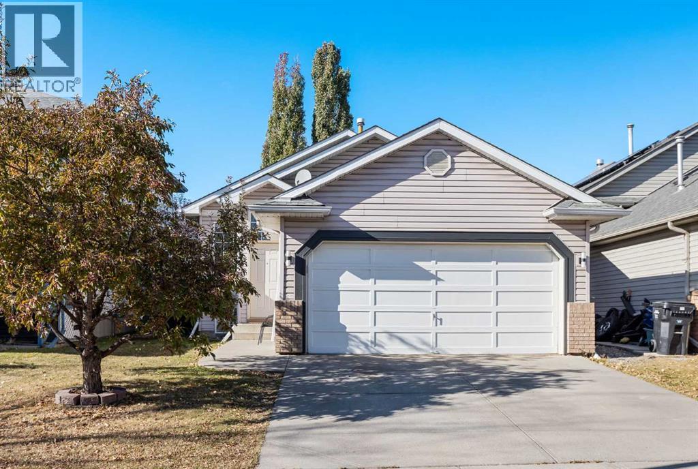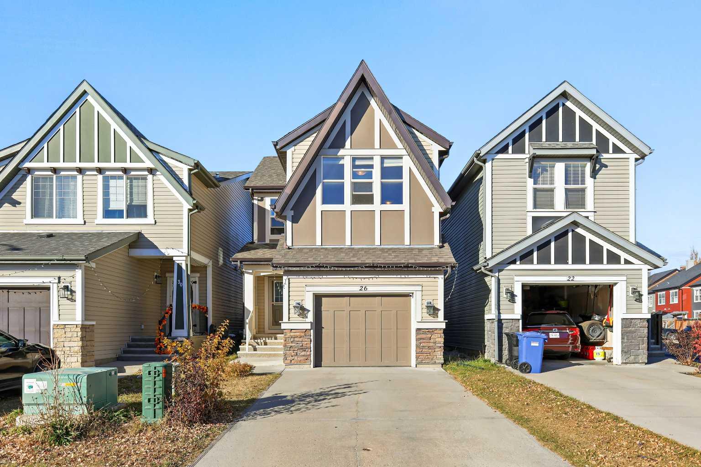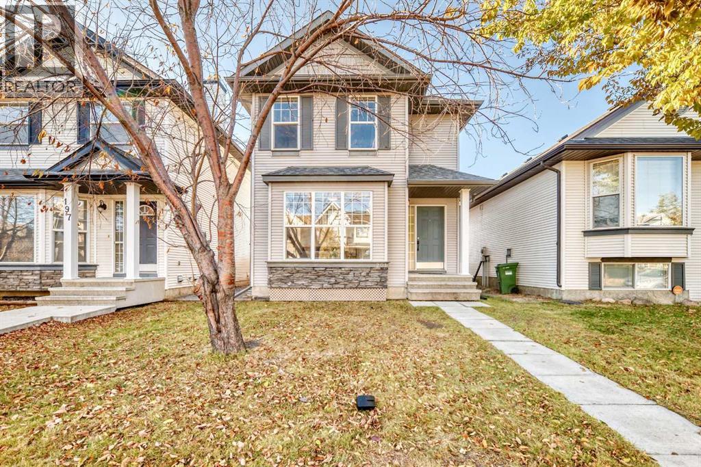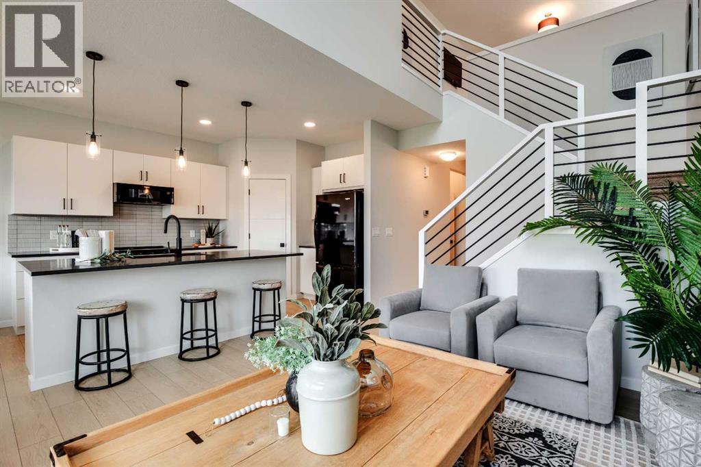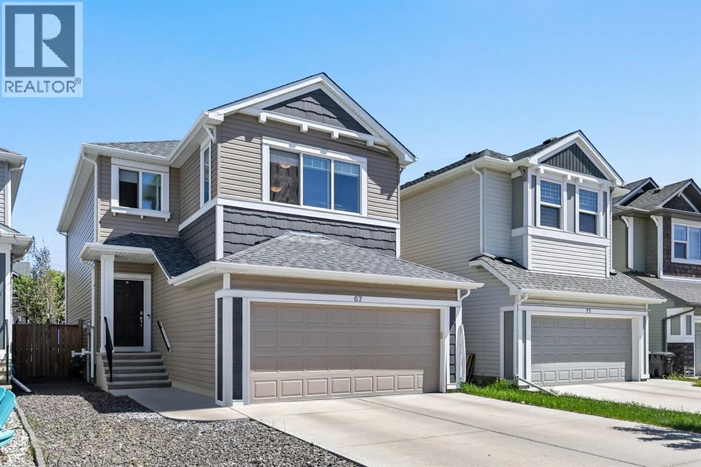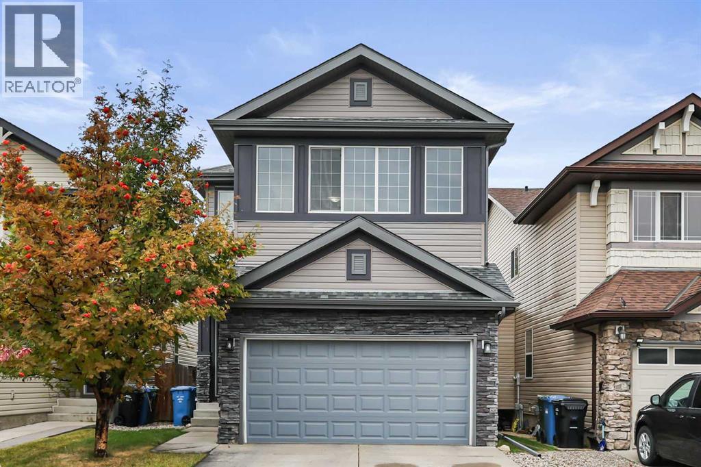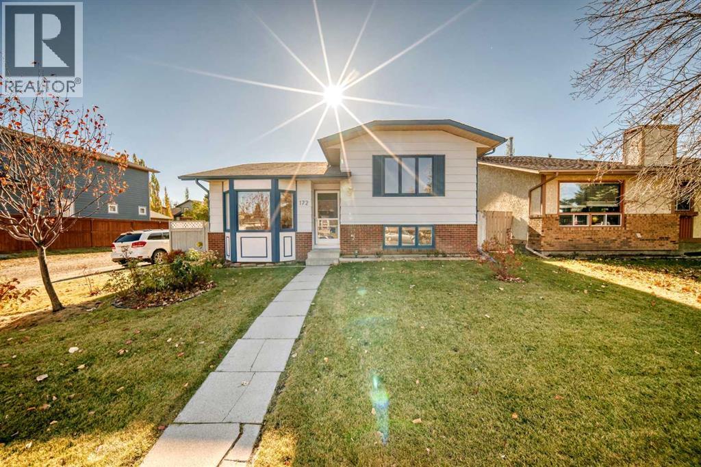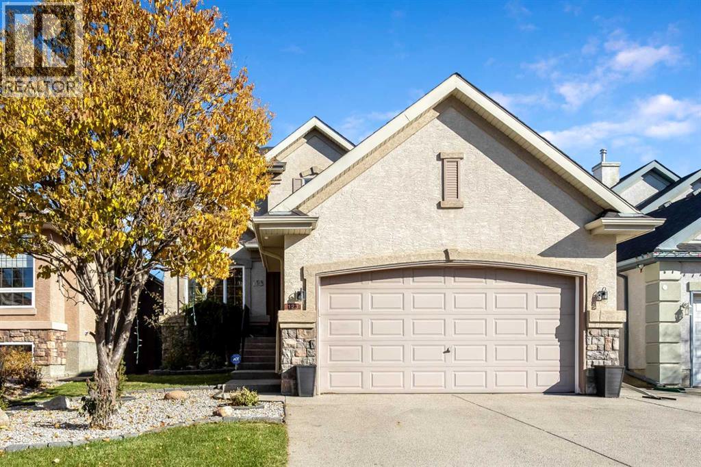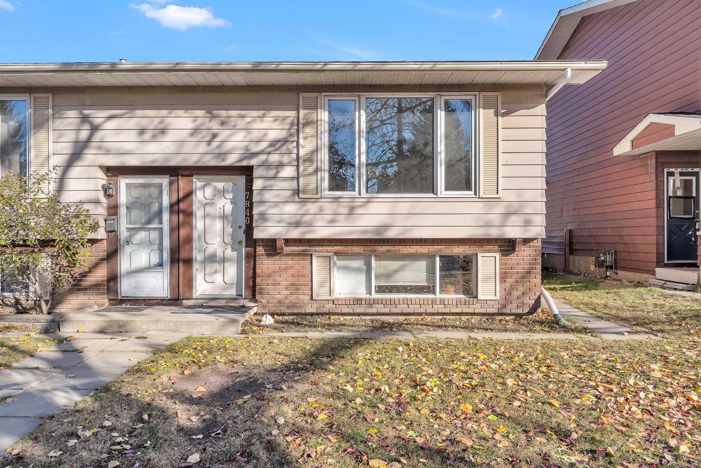- Houseful
- AB
- Calgary
- Douglasdale - Glen
- 251 Douglas Woods Dr SE
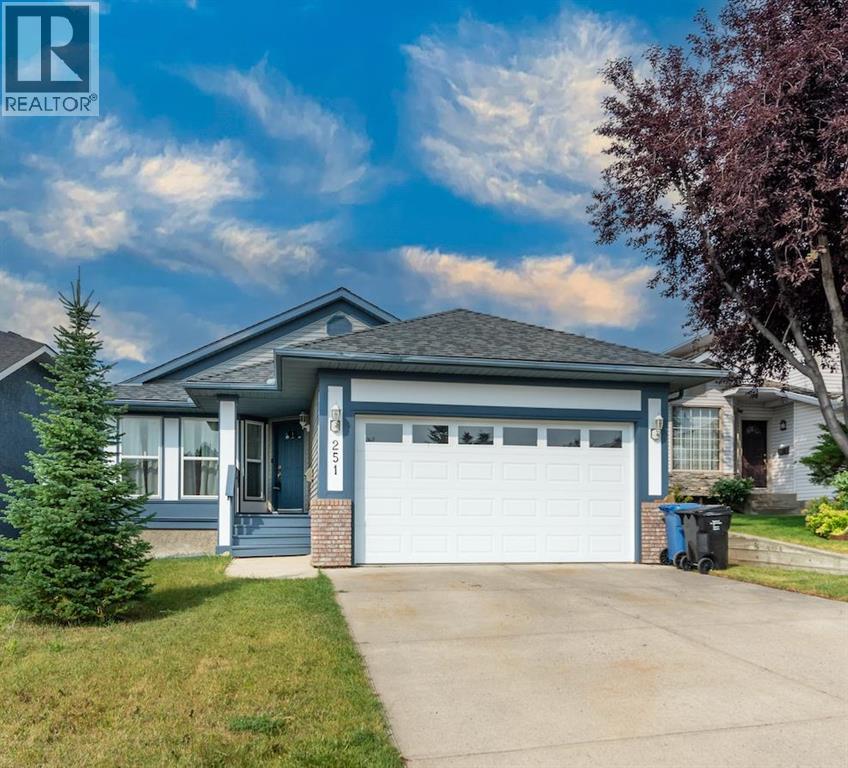
Highlights
Description
- Home value ($/Sqft)$464/Sqft
- Time on Housefulnew 4 hours
- Property typeSingle family
- StyleBungalow
- Neighbourhood
- Median school Score
- Lot size4,898 Sqft
- Year built1991
- Garage spaces2
- Mortgage payment
This meticulously maintained bungalow is located in the highly sought-after community of Douglasdale and offers over 2,500 sq. ft. of developed living space. With four generously sized bedrooms and three full bathrooms, this home provides ample space for family living. The double-attached garage adds both convenience and security. Upon entering, you'll be welcomed by a spacious living room and a formal dining area, perfect for entertaining. The rustic kitchen, featuring updated stainless steel appliances, seamlessly blends modern convenience with classic charm. The kitchen nook opens to the backyard, making it an ideal spot for meal prep while keeping an eye on children playing outdoors. The main floor hosts three bedrooms, including a primary bedroom with a full ensuite bathroom, and an additional full bathroom, enhancing the home's functionality. The fully finished lower level offers even more living space with a vast, open family room, an extra bedroom/office, a full bathroom, and a custom-built bar complete with two bar fridges—a perfect setup for entertaining guests. This home has newer double-pane vinyls, the roof is about 10 years old, and it has a heated, insulated attached double-car garage upgraded with a 220V electrical plugin. Situated in a desirable golf community, this property is close to two schools and offers easy access to major shops and services at South Trail Crossing. Conveniently located near Deerfoot Trail, Anderson Road, and Stoney Trail, this home combines peaceful suburban living with excellent connectivity to the rest of the city. (id:63267)
Home overview
- Cooling None
- Heat source Natural gas
- Heat type Forced air
- # total stories 1
- Fencing Fence
- # garage spaces 2
- # parking spaces 4
- Has garage (y/n) Yes
- # full baths 3
- # total bathrooms 3.0
- # of above grade bedrooms 4
- Flooring Carpeted, ceramic tile
- Community features Golf course development
- Subdivision Douglasdale/glen
- Lot desc Fruit trees
- Lot dimensions 455
- Lot size (acres) 0.11242896
- Building size 1376
- Listing # A2265883
- Property sub type Single family residence
- Status Active
- Bedroom 6.654m X 3.938m
Level: Basement - Family room 9.754m X 6.376m
Level: Basement - Furnace 3.658m X 4.063m
Level: Basement - Recreational room / games room 4.596m X 3.505m
Level: Basement - Bathroom (# of pieces - 3) 2.21m X 2.92m
Level: Basement - Bedroom 3.834m X 2.947m
Level: Main - Bathroom (# of pieces - 4) 2.49m X 2.667m
Level: Main - Bathroom (# of pieces - 4) 2.262m X 2.362m
Level: Main - Living room 4.7m X 6.959m
Level: Main - Primary bedroom 4.09m X 3.987m
Level: Main - Bedroom 2.691m X 3.072m
Level: Main - Kitchen 3.581m X 2.896m
Level: Main - Breakfast room 3.581m X 2.92m
Level: Main - Foyer 2.743m X 3.1m
Level: Main
- Listing source url Https://www.realtor.ca/real-estate/29023461/251-douglas-woods-drive-se-calgary-douglasdaleglen
- Listing type identifier Idx

$-1,701
/ Month

