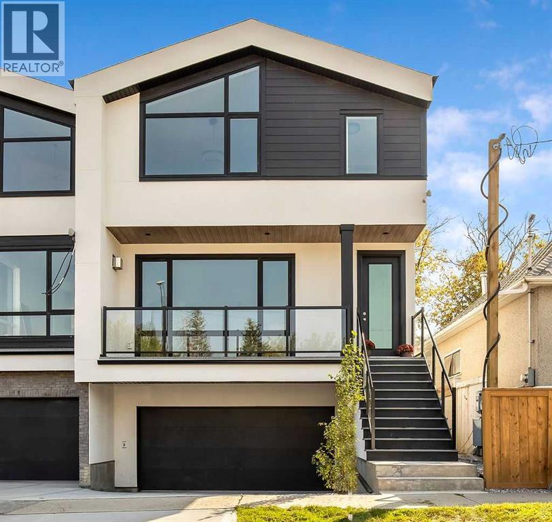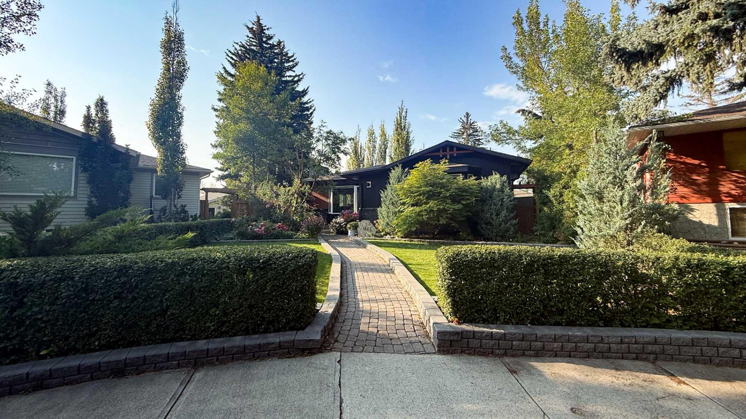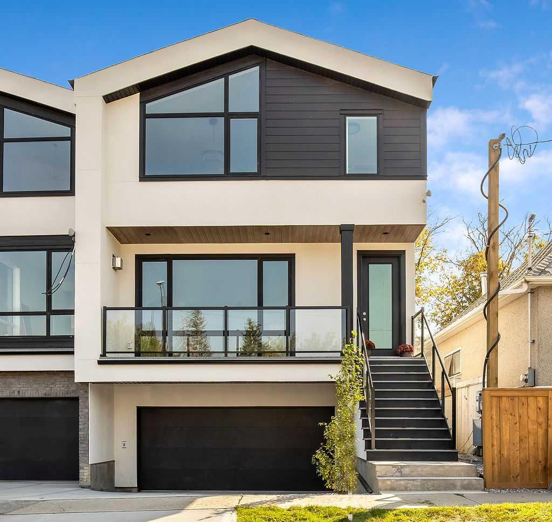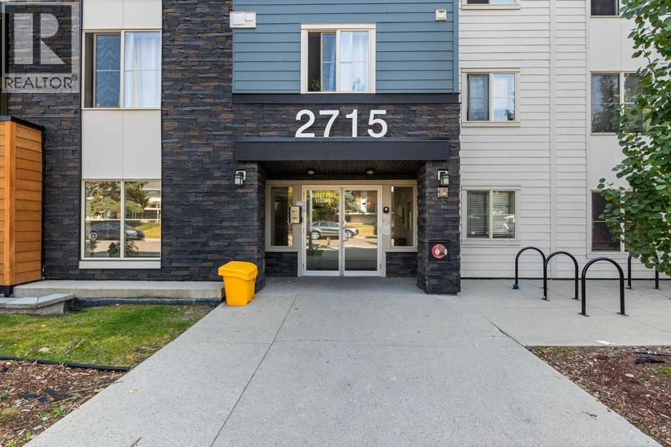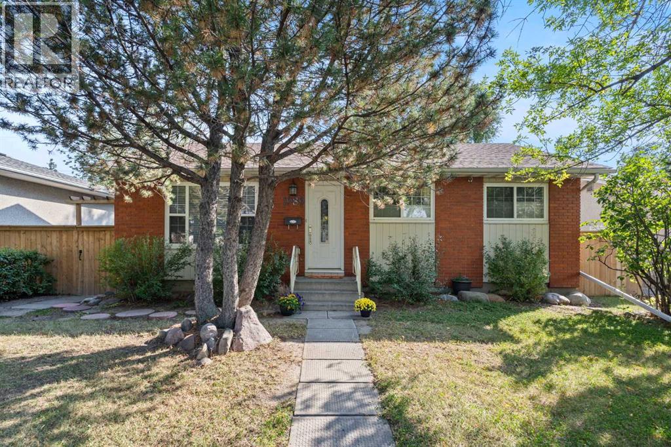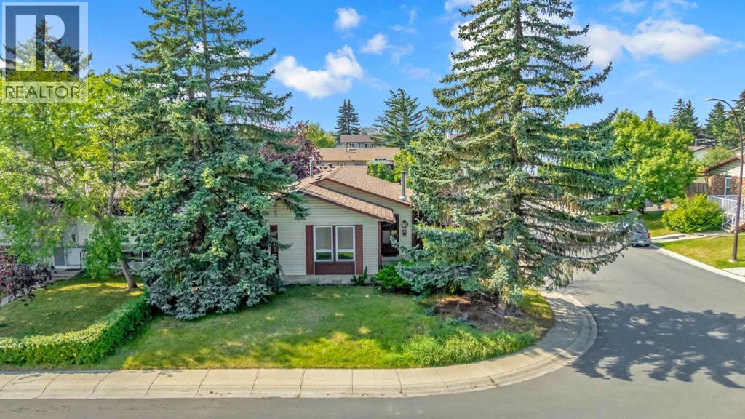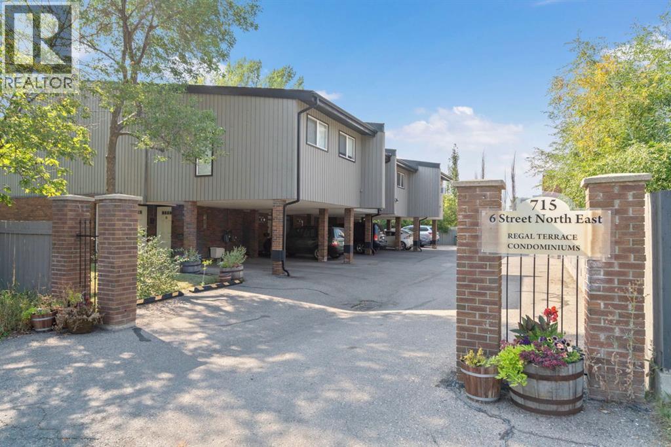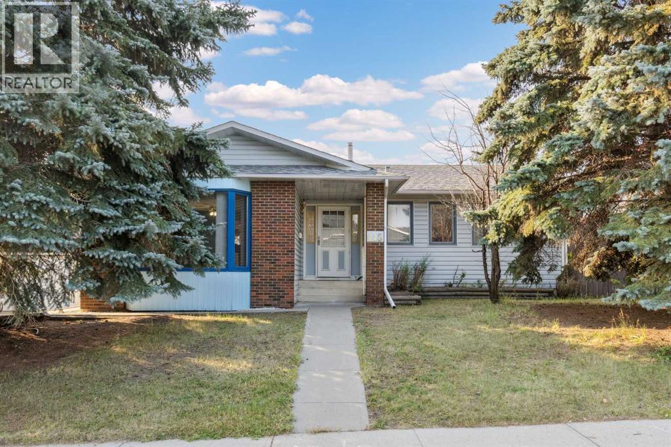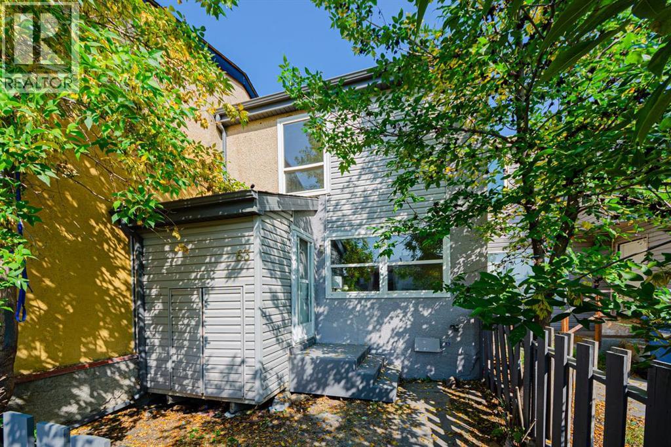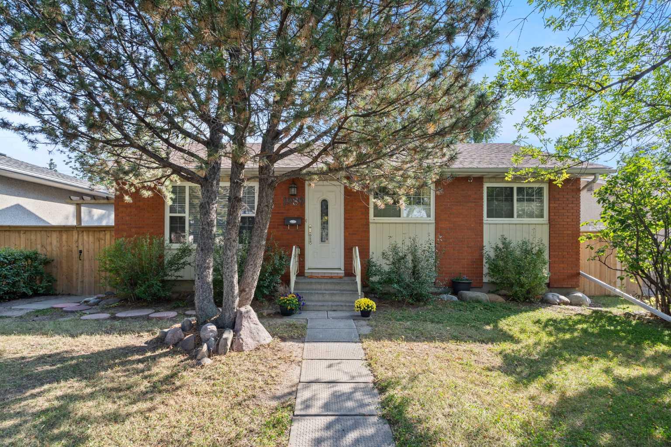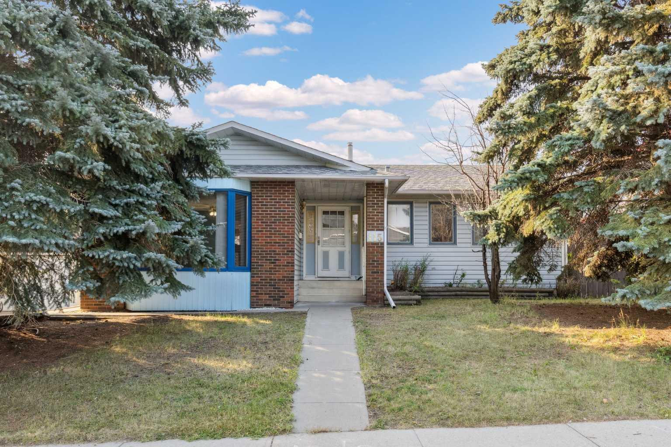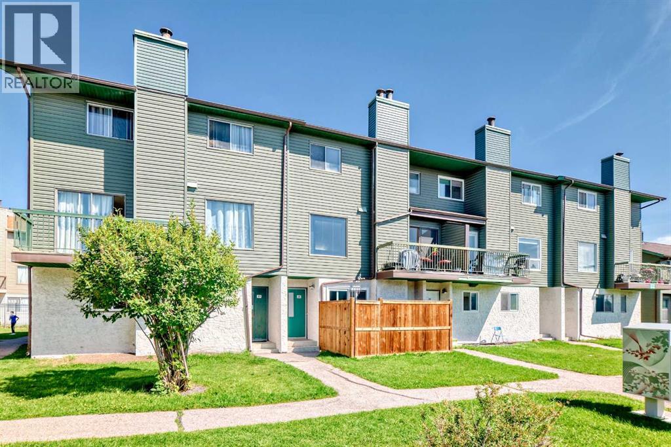
Highlights
Description
- Home value ($/Sqft)$262/Sqft
- Time on Houseful37 days
- Property typeSingle family
- Neighbourhood
- Median school Score
- Year built1978
- Mortgage payment
OPEN HOUSE SAT SEP 6th, 12-2 PM. Welcome to this well-located and affordable 2-bedroom townhome in the desirable RUNDLEMERE GREEN condominium complex! As you enter, you are greeted by a welcoming foyer with a convenient closet that helps keep the space tidy and organized. Upstairs, the main floor features hardwood floors throughout a spacious living room complete with a cozy wood-burning fireplace adding a warm touch to this area. The adjoining dining area is bright and inviting, with sliding patio doors leading to a south-facing balcony that brings in beautiful natural light throughout the day. The kitchen is equipped with stainless steel appliances and a good layout for functionality. Just off the kitchen, you will find the utility room with the laundry room, plus extra space for storage. The third level offers a good sized primary bedroom with a large walk-in closet, a comfortable second bedroom, and a full 4-piece bathroom. This home offers 1,030 SqFt of thoughtfully living space and is ideal as a starter home or investment property. Additional highlights include: Low condo fees that cover water, sewer, and regular maintenance, one assigned parking stall (#38), south-facing balcony for all-day sunlight and prime location just steps to schools, parks, Rundle LRT Station, Sunridge Mall, Peter Lougheed Hospital, Superstore, restaurants, and more! This home is full of potential and ready for its next chapter. Don’t miss this fantastic opportunity! (id:63267)
Home overview
- Cooling None
- Heat source Natural gas
- Heat type Forced air
- # total stories 3
- Construction materials Wood frame
- Fencing Not fenced
- # parking spaces 1
- # full baths 1
- # total bathrooms 1.0
- # of above grade bedrooms 2
- Flooring Hardwood, linoleum
- Has fireplace (y/n) Yes
- Community features Pets allowed with restrictions
- Subdivision Rundle
- Lot desc Landscaped
- Lot size (acres) 0.0
- Building size 1030
- Listing # A2246148
- Property sub type Single family residence
- Status Active
- Other 1.372m X 2.49m
Level: Lower - Dining room 2.006m X 3.734m
Level: Main - Kitchen 2.515m X 2.615m
Level: Main - Living room 3.709m X 5.13m
Level: Main - Bedroom 2.896m X 3.682m
Level: Upper - Bathroom (# of pieces - 4) 1.524m X 2.591m
Level: Upper - Primary bedroom 3.353m X 3.557m
Level: Upper - Other 1.753m X 2.338m
Level: Upper
- Listing source url Https://www.realtor.ca/real-estate/28696849/38-2511-38-street-ne-calgary-rundle
- Listing type identifier Idx

$-435
/ Month

