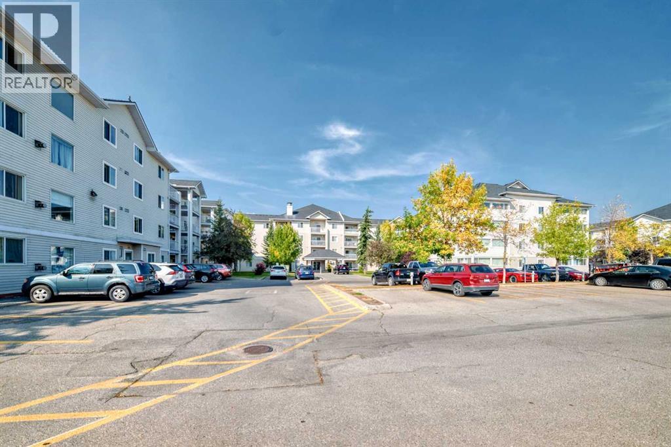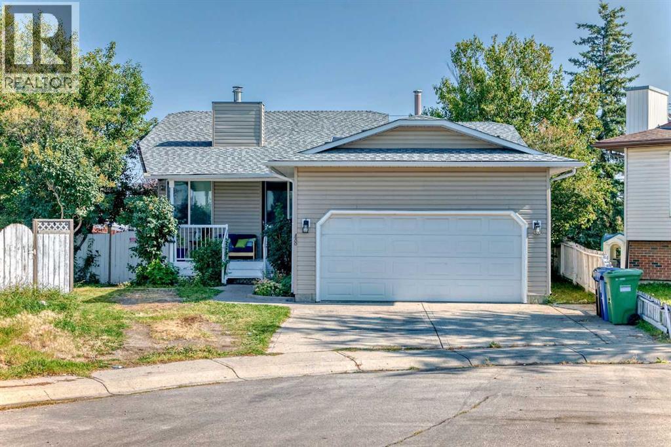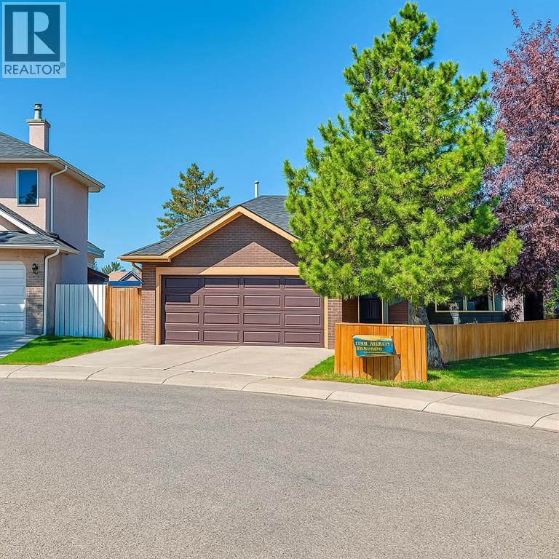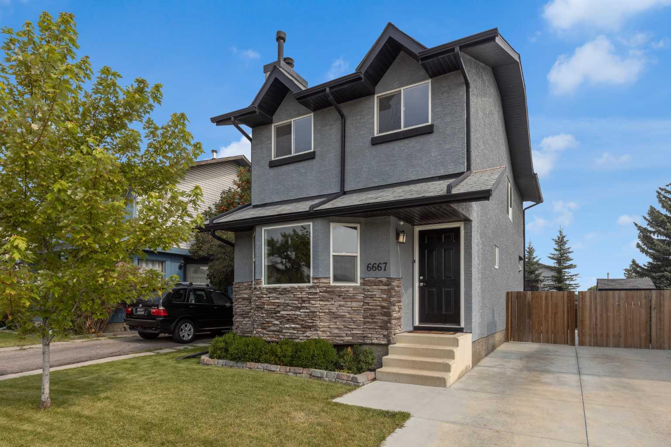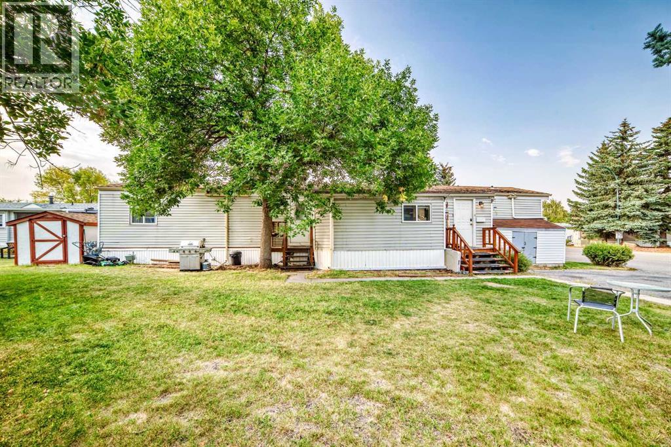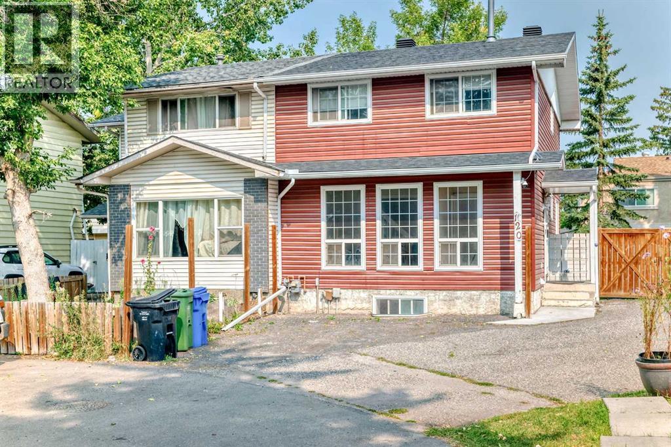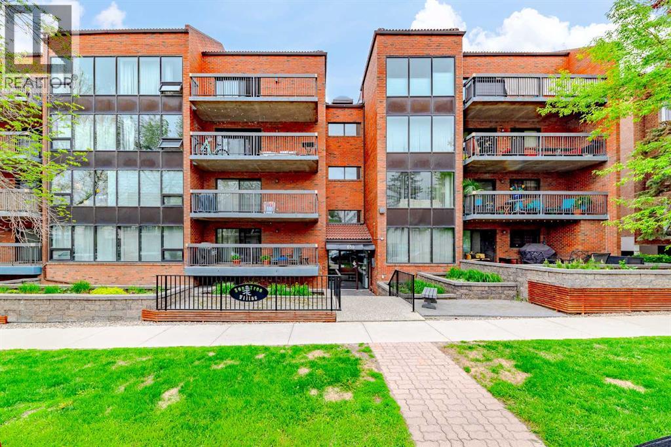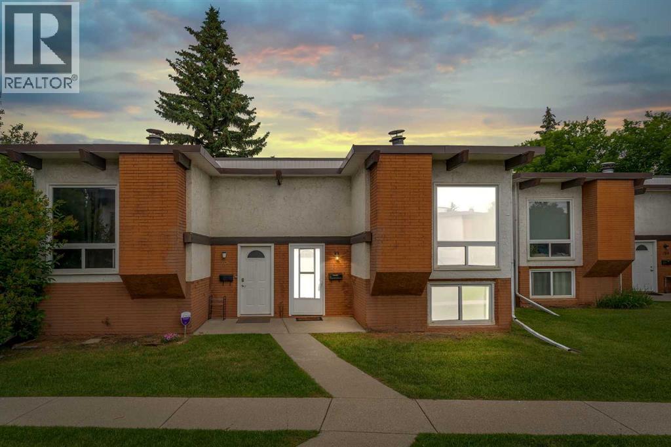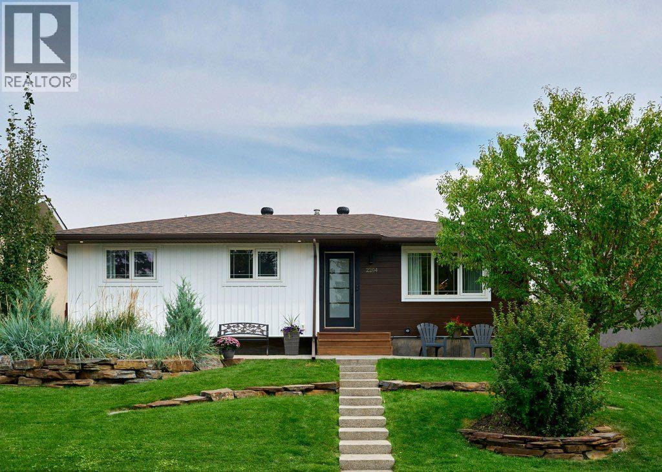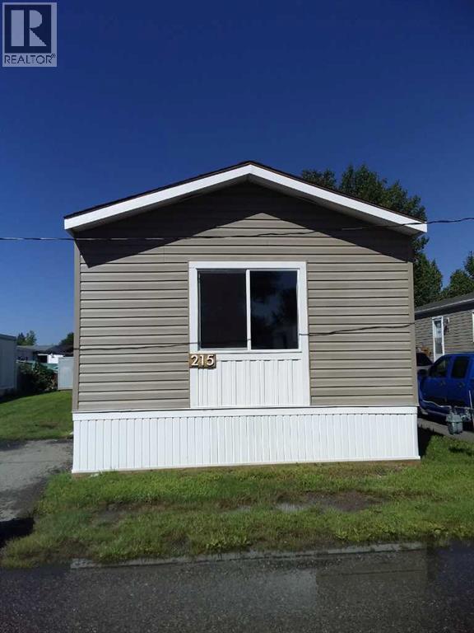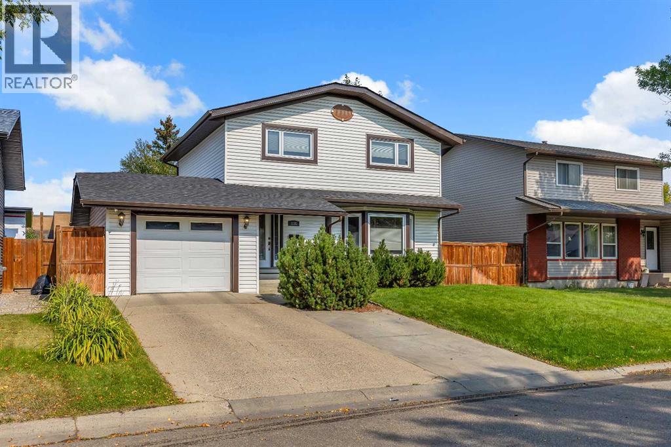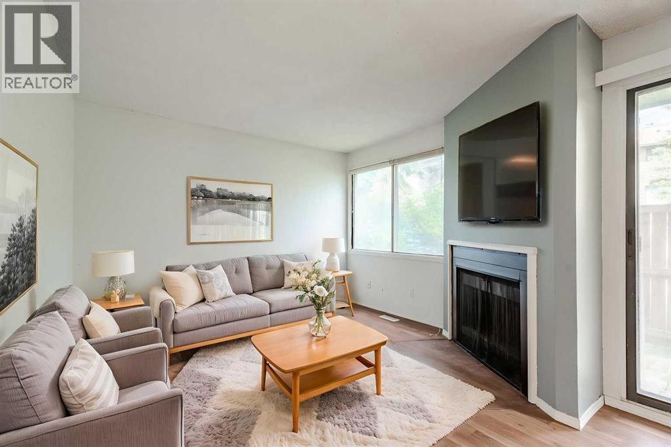
Highlights
Description
- Home value ($/Sqft)$273/Sqft
- Time on Houseful100 days
- Property typeSingle family
- Neighbourhood
- Median school Score
- Year built1978
- Mortgage payment
Welcome to one of the most affordable 2-bedroom townhouses. Whether you're a first-time buyer looking to break into homeownership or an investor searching for a smart addition to your portfolio, this bungalow-style unit is full of potential. Inside, you’ll find a functional layout featuring modern white kitchen cabinets, a spacious open-concept living and dining area with a wood-burning fireplace, and a generously sized primary bedroom. The fenced-in private yard offers a great space for relaxing and barbequing. This location can’t be beat, walking distance to groceries, shopping malls, restaurants, PLC Hospital, gyms, movie theatres, schools, the train station, and more. With quick access to Trans Canada Highway (16th Ave), Deerfoot Trail, Stoney Trail, and less than 15 minutes to downtown, you're well-connected to every corner of the city. A perfect opportunity to build equity or create a desirable rental property. Book your private showing today! (id:63267)
Home overview
- Cooling None
- Heat source Natural gas
- Heat type Forced air
- # total stories 1
- Construction materials Poured concrete, wood frame
- Fencing Fence
- # parking spaces 1
- # full baths 1
- # total bathrooms 1.0
- # of above grade bedrooms 2
- Flooring Carpeted, laminate, linoleum
- Has fireplace (y/n) Yes
- Community features Pets not allowed
- Subdivision Rundle
- Lot size (acres) 0.0
- Building size 807
- Listing # A2227256
- Property sub type Single family residence
- Status Active
- Kitchen 2.996m X 2.262m
Level: Main - Bedroom 3.405m X 2.591m
Level: Main - Bathroom (# of pieces - 4) 2.286m X 1.5m
Level: Main - Living room 3.429m X 3.328m
Level: Main - Primary bedroom 4.929m X 3.2m
Level: Main - Dining room 3.734m X 2.566m
Level: Main - Furnace 2.844m X 1.524m
Level: Main
- Listing source url Https://www.realtor.ca/real-estate/28419481/42-2511-38-street-ne-calgary-rundle
- Listing type identifier Idx

$-314
/ Month

