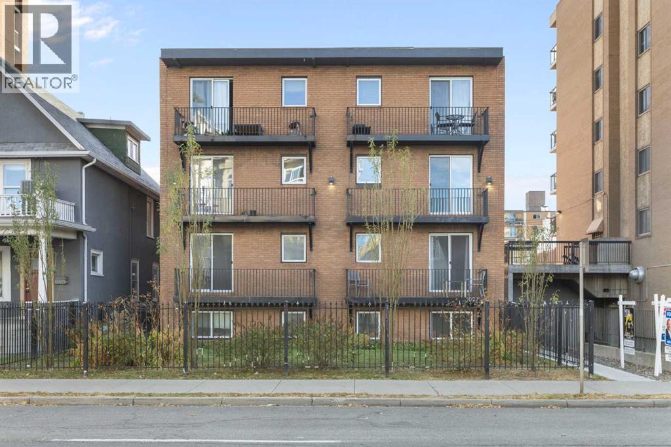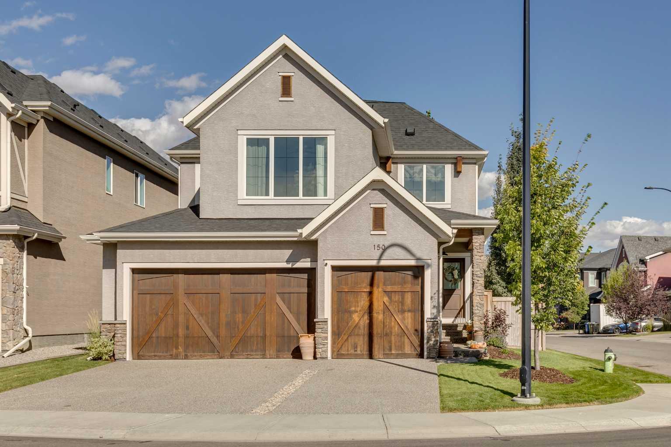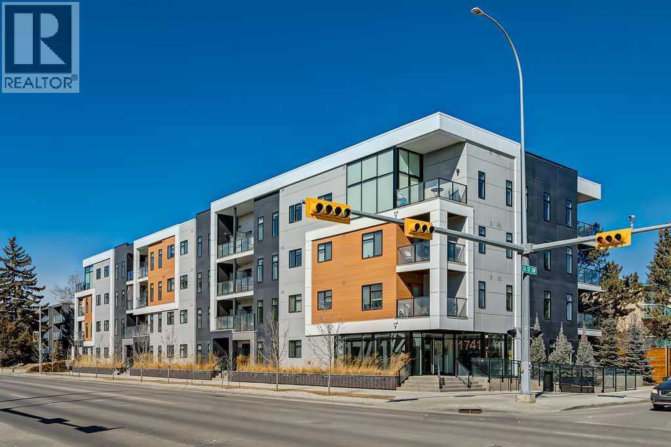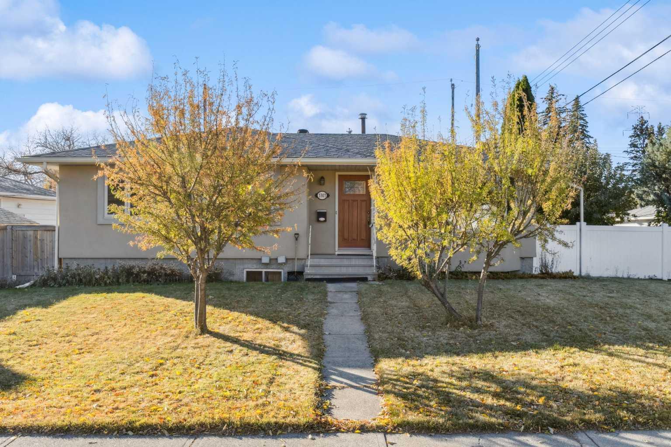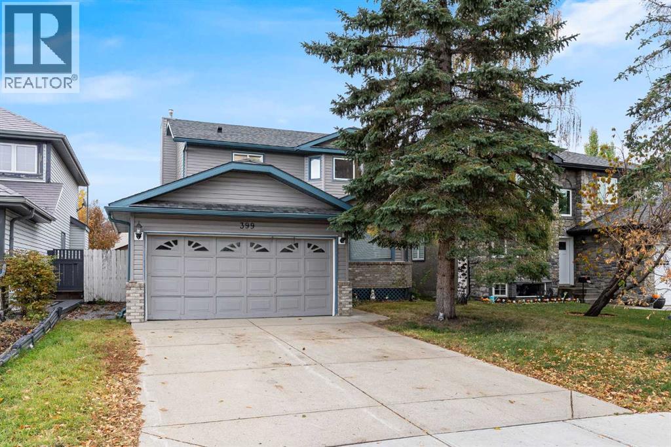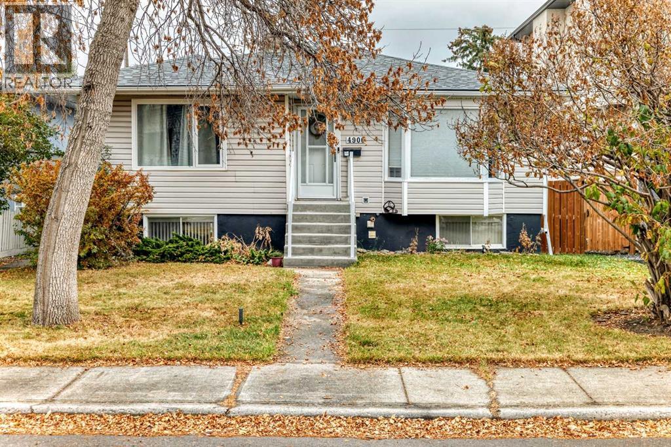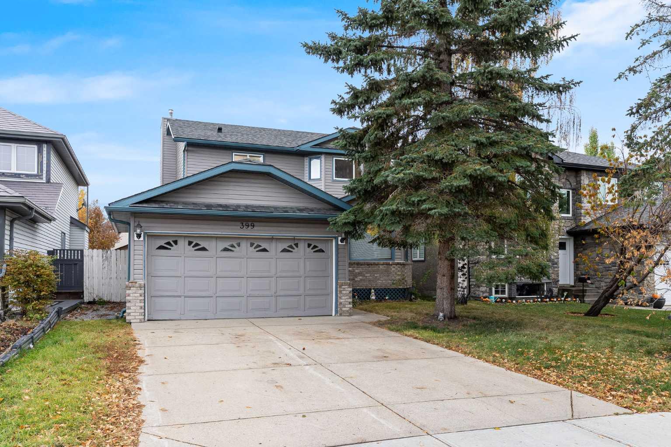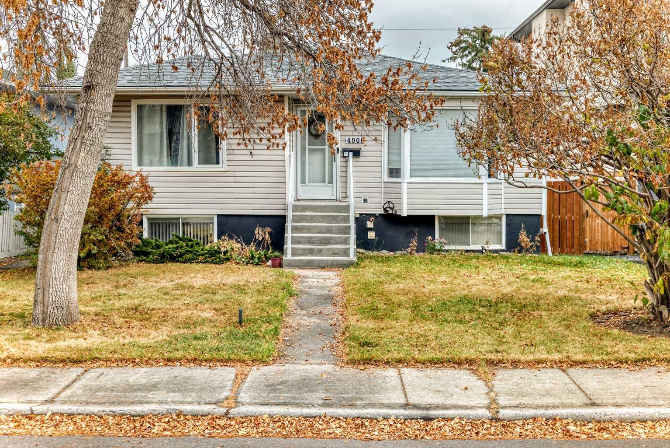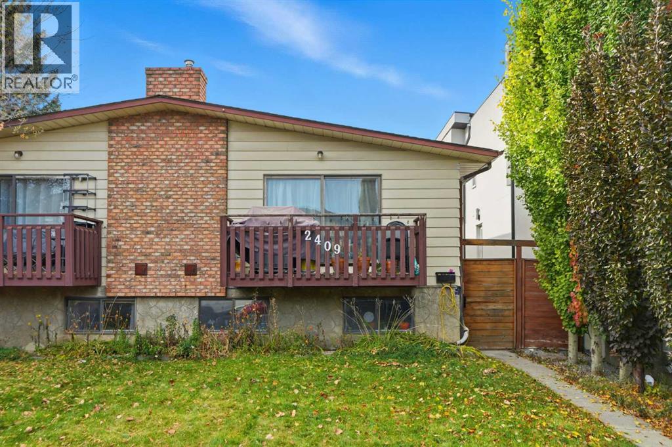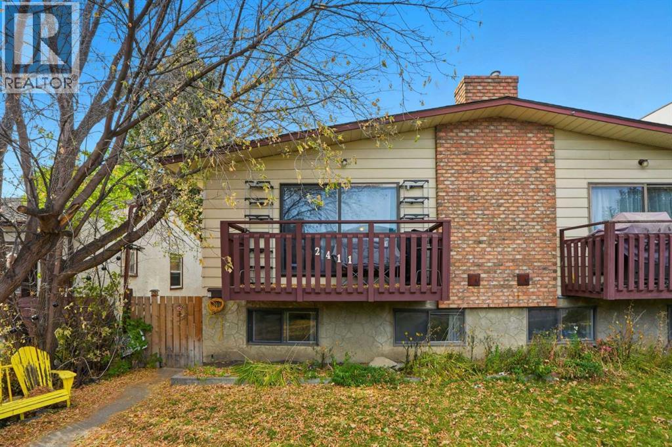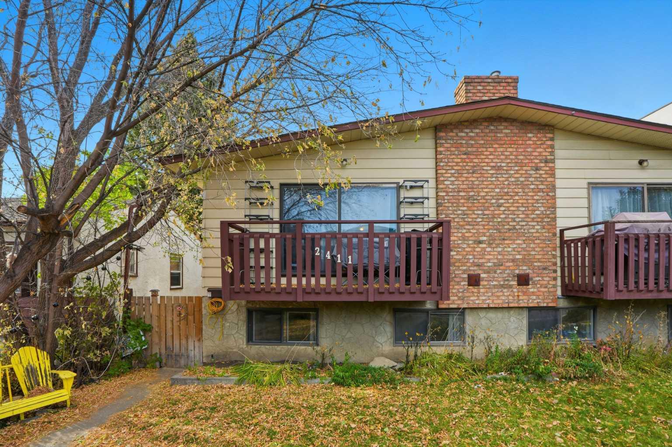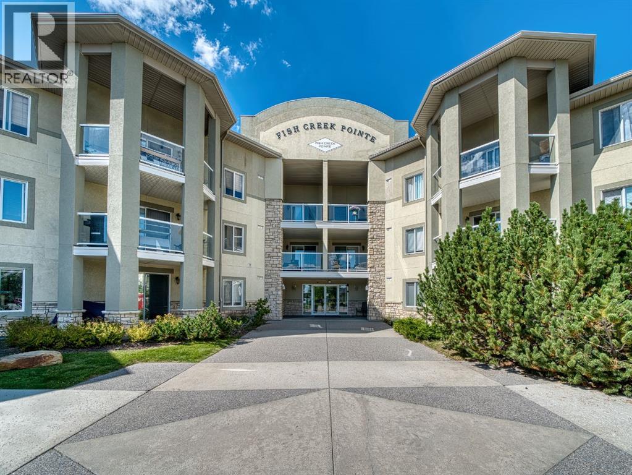
2518 Fish Creek Boulevard Sw Unit 1206
2518 Fish Creek Boulevard Sw Unit 1206
Highlights
Description
- Home value ($/Sqft)$365/Sqft
- Time on Houseful54 days
- Property typeSingle family
- Neighbourhood
- Median school Score
- Year built2004
- Mortgage payment
Imagine living just steps from the endless pathways and natural beauty of Fish Creek Park! This is a fantastic opportunity to own a 2 bedroom, 2 bathroom condo in one of Calgary’s most sought after locations. Inside, you’ll enjoy a bright, open concept layout designed for both comfort and functionality. The spacious dining area flows seamlessly into the kitchen and living room, where sliding glass doors open to a generous balcony—perfect for morning coffee or evening relaxation. Modern laminate flooring throughout adds warmth and style. The primary suite features a walk through closet leading to a private 4 piece ensuite, while a second well sized bedroom and full bathroom provide flexibility for guests, family, or a home office. An in suite laundry room adds everyday convenience. With quick access to Stoney Trail, commuting around Calgary is effortless. Costco and the Costco Gas Station are just minutes away, and you’ll also love being close to transit, shopping, schools, and all essential amenities. This home truly combines location, lifestyle, and value—don’t miss your chance to make it yours! (id:63267)
Home overview
- Cooling None
- Heat source Natural gas
- Heat type Baseboard heaters
- # total stories 4
- Construction materials Wood frame
- # parking spaces 1
- # full baths 2
- # total bathrooms 2.0
- # of above grade bedrooms 2
- Flooring Laminate, tile
- Community features Pets allowed, pets allowed with restrictions
- Subdivision Evergreen
- Lot size (acres) 0.0
- Building size 849
- Listing # A2252109
- Property sub type Single family residence
- Status Active
- Dining room 4.3m X 4.45m
Level: Main - Bedroom 3.14m X 3.66m
Level: Main - Kitchen 3.03m X 2.83m
Level: Main - Living room 3.04m X 3.66m
Level: Main - Primary bedroom 3.66m X 3.26m
Level: Main - Bathroom (# of pieces - 4) 1.53m X 2.56m
Level: Main - Bathroom (# of pieces - 4) 2.39m X 1.54m
Level: Main
- Listing source url Https://www.realtor.ca/real-estate/28783946/1206-2518-fish-creek-boulevard-sw-calgary-evergreen
- Listing type identifier Idx

$-297
/ Month

