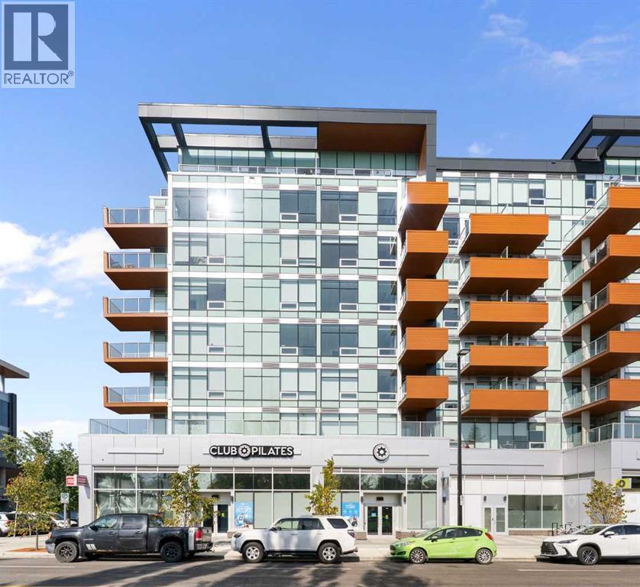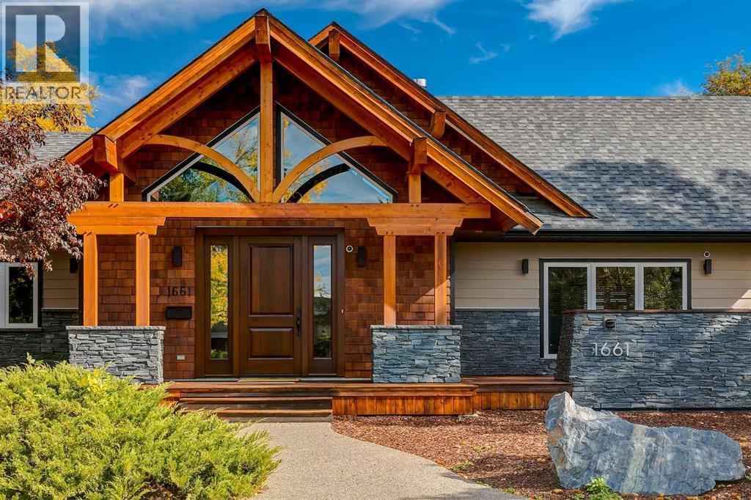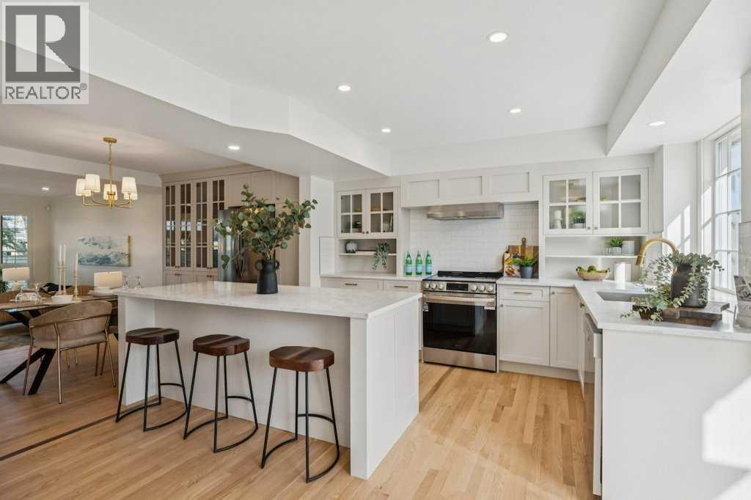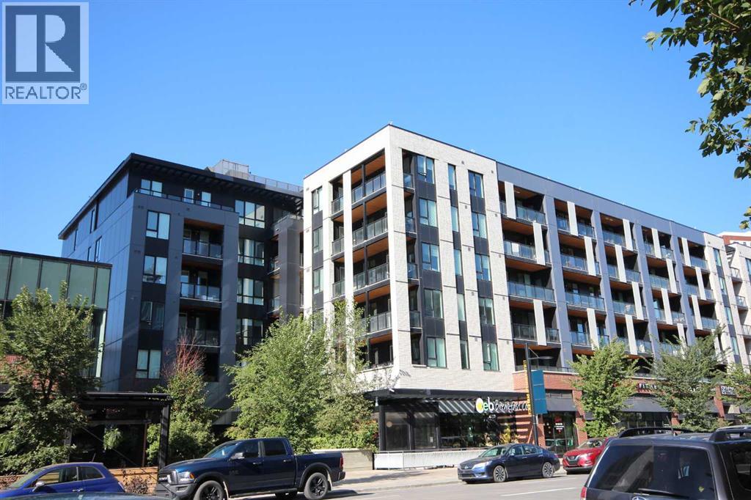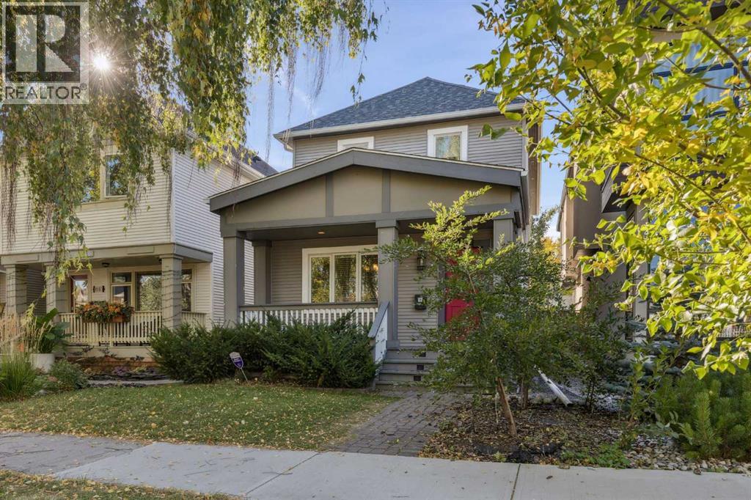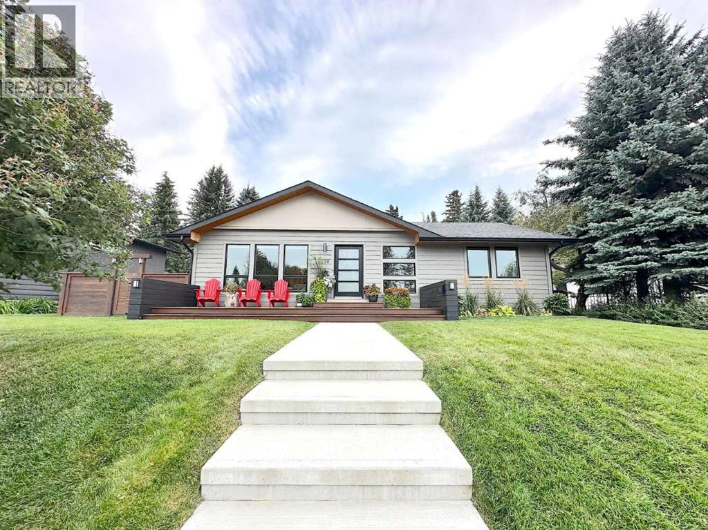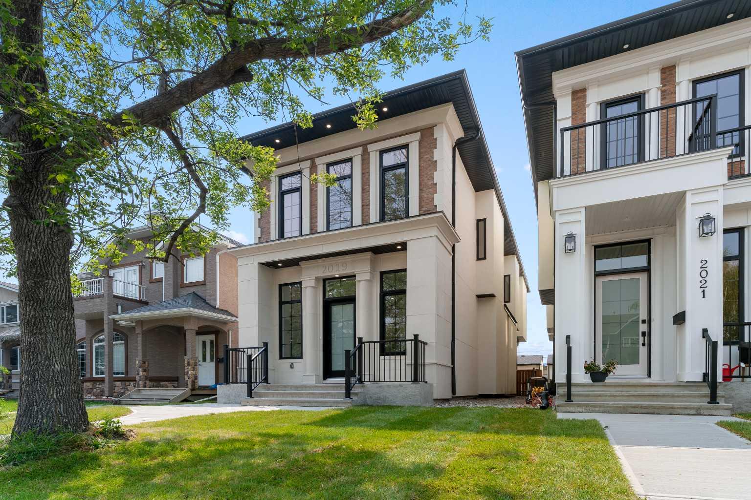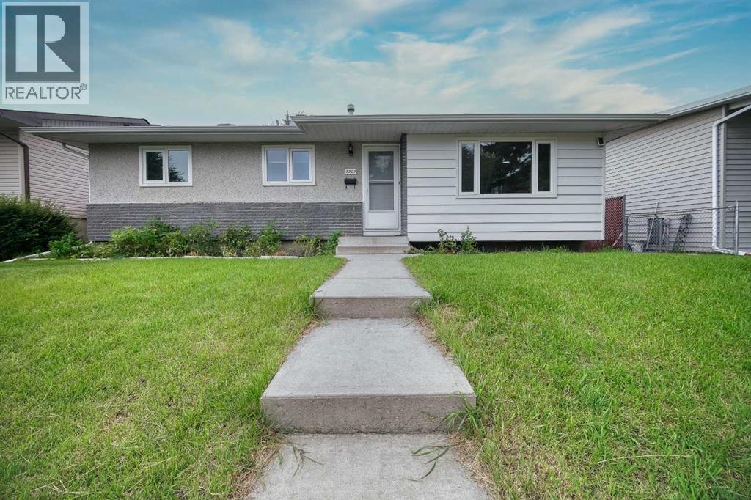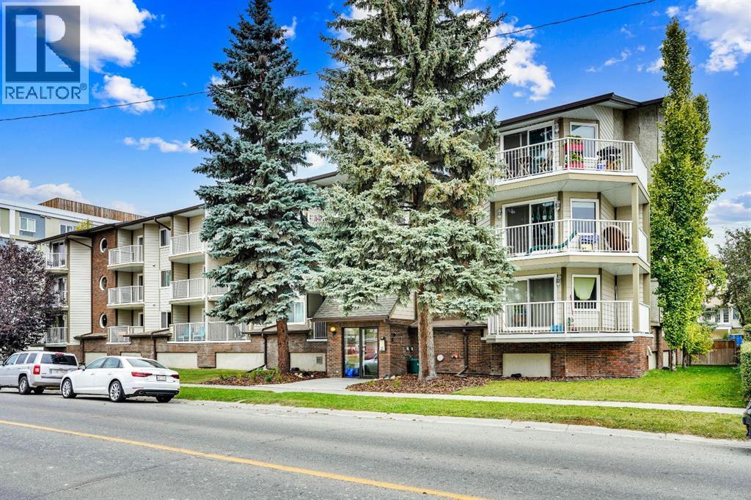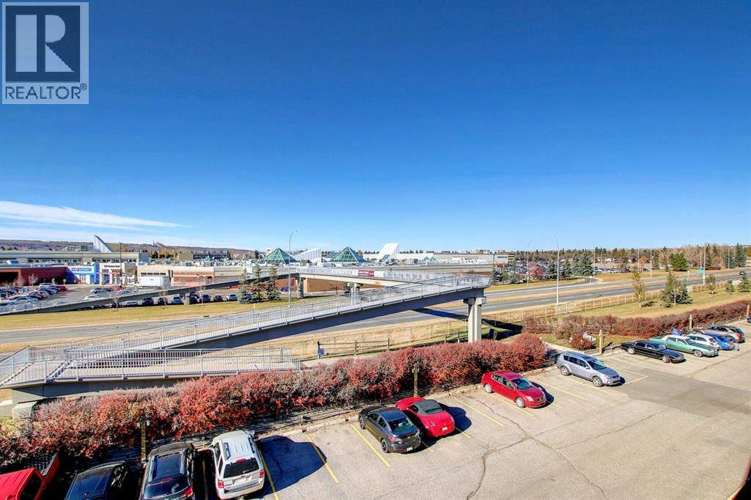- Houseful
- AB
- Calgary
- Charleswood
- 2539 Chicoutimi Dr NW
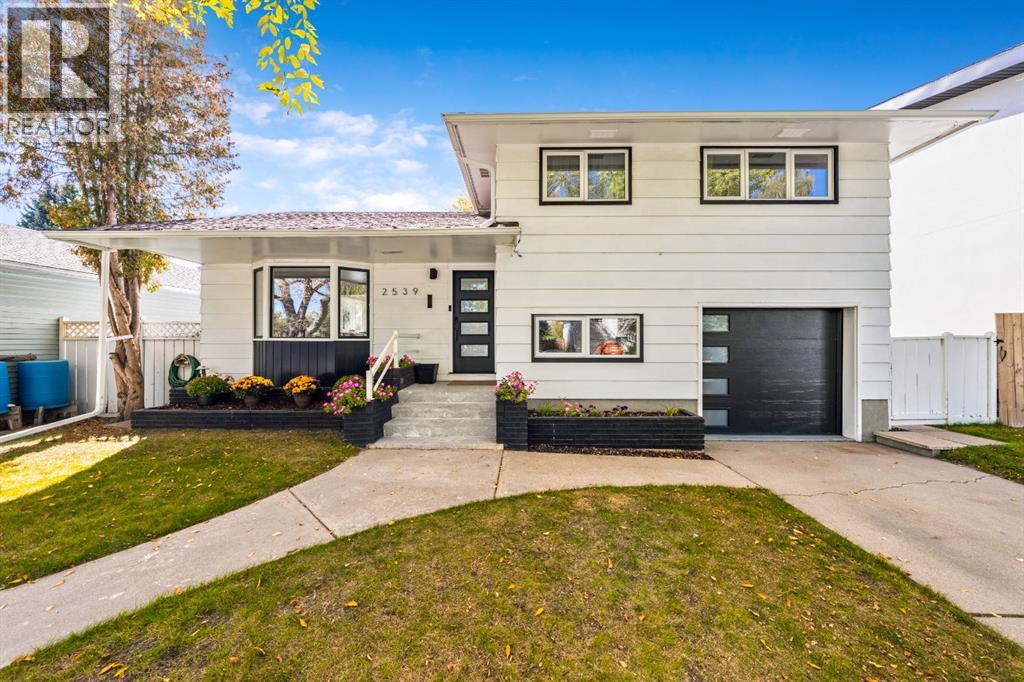
Highlights
Description
- Home value ($/Sqft)$749/Sqft
- Time on Housefulnew 8 hours
- Property typeSingle family
- Style4 level
- Neighbourhood
- Median school Score
- Lot size5,091 Sqft
- Year built1960
- Garage spaces3
- Mortgage payment
**OPEN HOUSE Saturday October 4 from 1-3 PM** Charleswood Charmer with Updates! | Nestled on a peaceful, tree-lined street right in the heart of Charleswood, this beautifully updated four-level split is the perfect mix of charming character, modern convenience, and a welcoming, family-friendly community. With over 1,950 square feet of thoughtfully developed space, this home has been lovingly upgraded over the years to be both warm and stylish, and mechanically efficient. Step inside and you'll be greeted by gorgeous hardwood floors, rustic shiplap ceilings and wood panelled walls, and a bright, open-plan living space that feels inviting and effortlessly livable. The sleek designer kitchen is a dream for busy family life, with two-tone modern cabinetry, quartz countertops, stainless steel appliances, and plenty of counter space. The adjacent dining and living areas are both spacious and flexible, filled with natural light that creates a cheerful and homey vibe. Upstairs, you’ll find three comfortable bedrooms and a beautifully updated family bathroom. The lower level has a versatile fourth bedroom (or home office) along with an updated three-piece bathroom and fabulous dual purpose laundry-mudroom that keeps everything organized and the mess at bay. Check out the cozy family room in the lower level, with a stylish electric fireplace complimented by a wooden slat wall, and additional flexible space that’s perfect as a play space or exercise area. Out back, the south facing backyard feels like your own private oasis—complete with mature, fruit-bearing trees, lush landscaping, and enough space for outdoor fun and entertaining. The home also features a heated double detached garage in addition to the single attached garage, giving you plenty of parking and storage options. Located in one of Calgary’s most desirable NW neighbourhoods, you’re just minutes from the University, K-9 schools, parks, pathways, and all the amenities you could need. Don’t miss your chance to ow n this beautifully updated charmer in ever-popular Charleswood! (id:63267)
Home overview
- Cooling None
- Heat source Natural gas
- Heat type Forced air
- Construction materials Wood frame
- Fencing Fence
- # garage spaces 3
- # parking spaces 5
- Has garage (y/n) Yes
- # full baths 2
- # total bathrooms 2.0
- # of above grade bedrooms 4
- Flooring Cork, hardwood, tile
- Has fireplace (y/n) Yes
- Subdivision Charleswood
- Directions 2107199
- Lot desc Landscaped, lawn
- Lot dimensions 473
- Lot size (acres) 0.1168767
- Building size 1173
- Listing # A2261509
- Property sub type Single family residence
- Status Active
- Bedroom 2.947m X 3.786m
Level: 2nd - Bathroom (# of pieces - 4) 2.21m X 2.387m
Level: 2nd - Primary bedroom 3.225m X 4.292m
Level: 2nd - Bedroom 2.643m X 3.505m
Level: 2nd - Family room 3.911m X 7.315m
Level: Basement - Storage 2.438m X 3.048m
Level: Basement - Furnace 2.31m X 2.691m
Level: Basement - Laundry 2.463m X 3.048m
Level: Lower - Bedroom 2.438m X 3.1m
Level: Lower - Bathroom (# of pieces - 3) 2.234m X 2.338m
Level: Lower - Dining room 2.667m X 3.429m
Level: Main - Other 1.042m X 2.996m
Level: Main - Kitchen 2.996m X 4.039m
Level: Main - Living room 4.139m X 4.749m
Level: Main
- Listing source url Https://www.realtor.ca/real-estate/28947697/2539-chicoutimi-drive-nw-calgary-charleswood
- Listing type identifier Idx

$-2,344
/ Month

