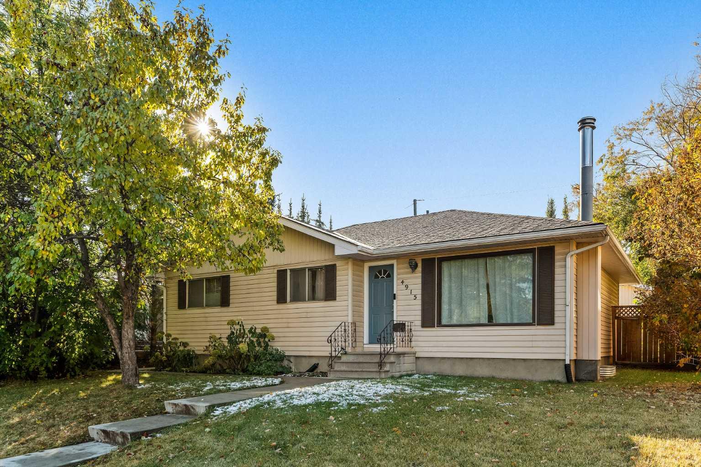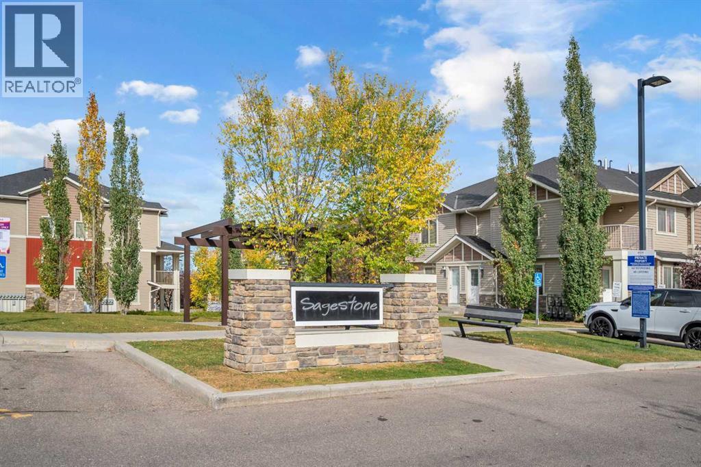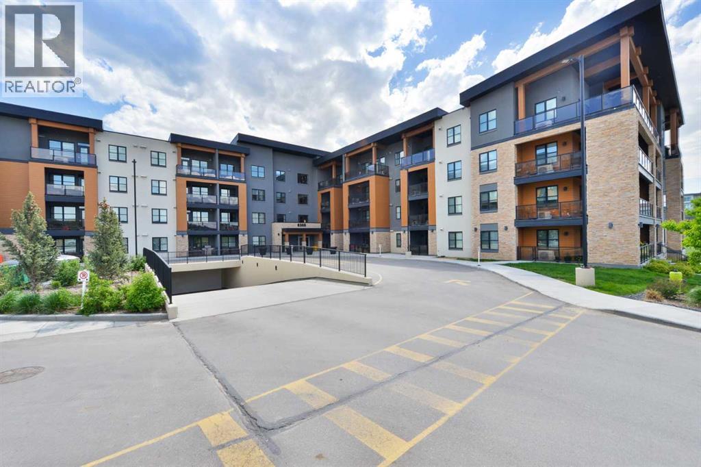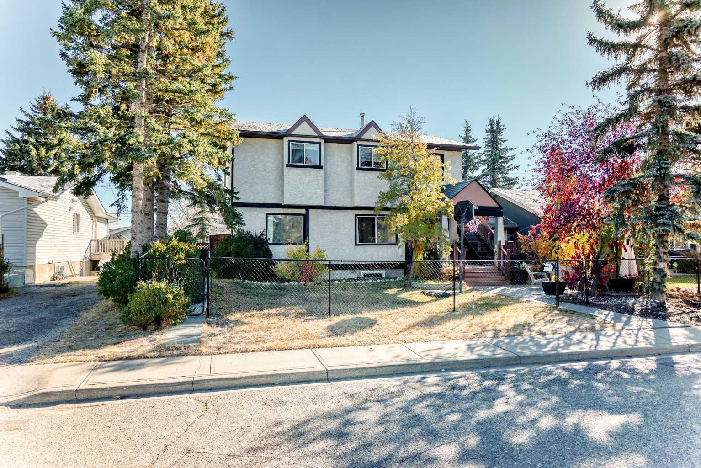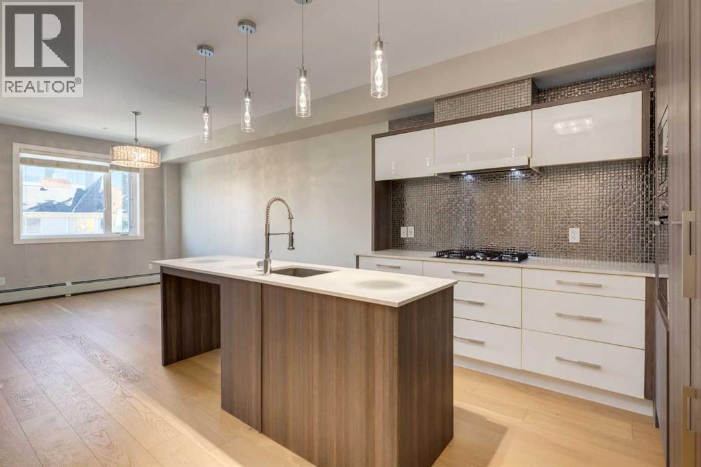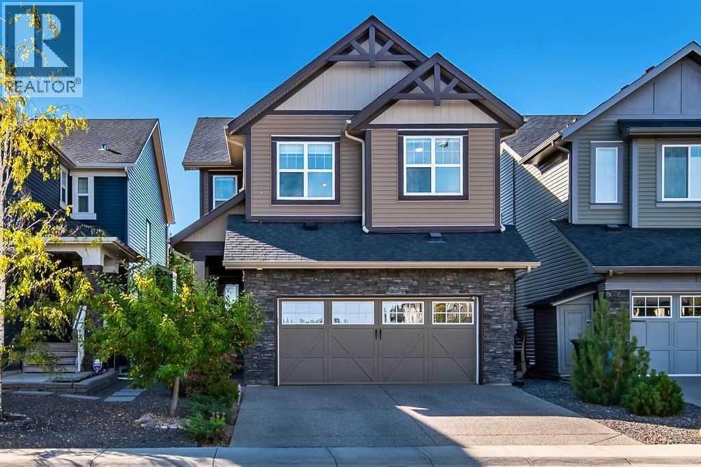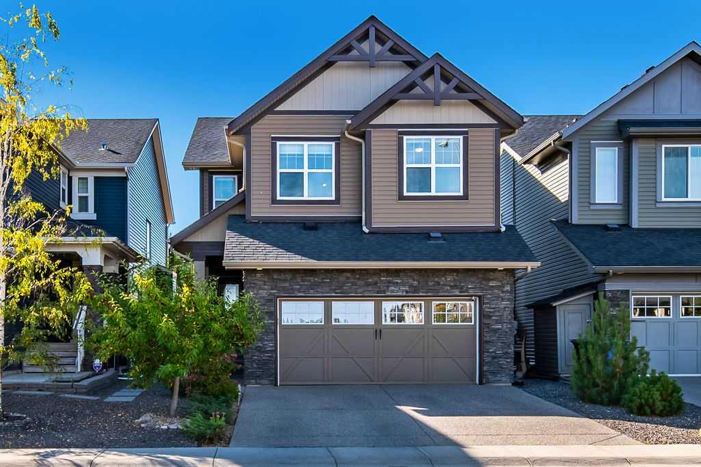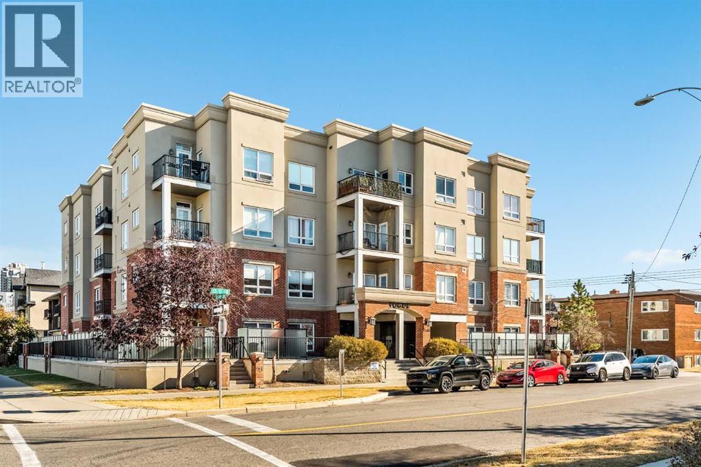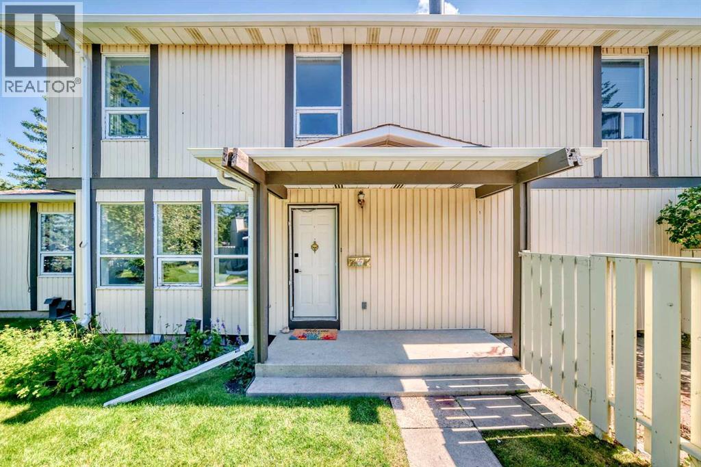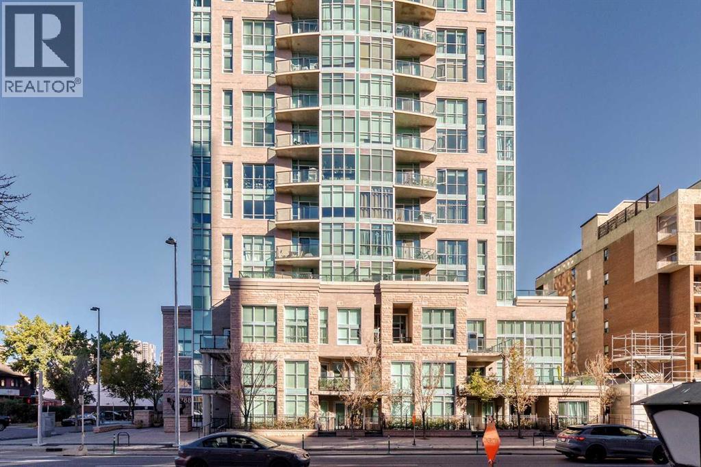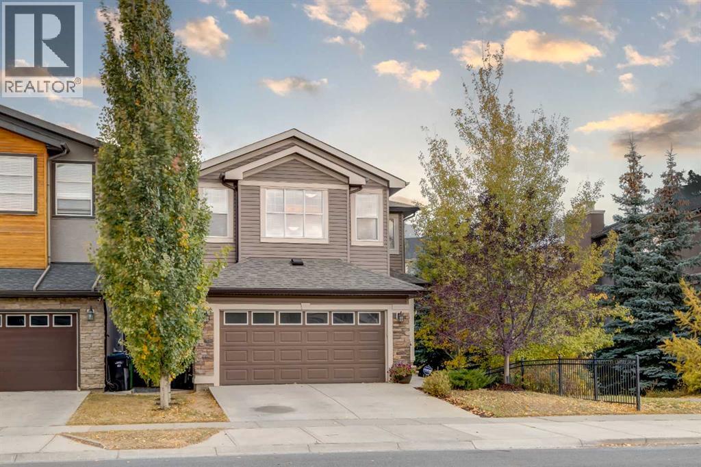- Houseful
- AB
- Calgary
- Scenic Acres
- 254 Scenic View Close NW
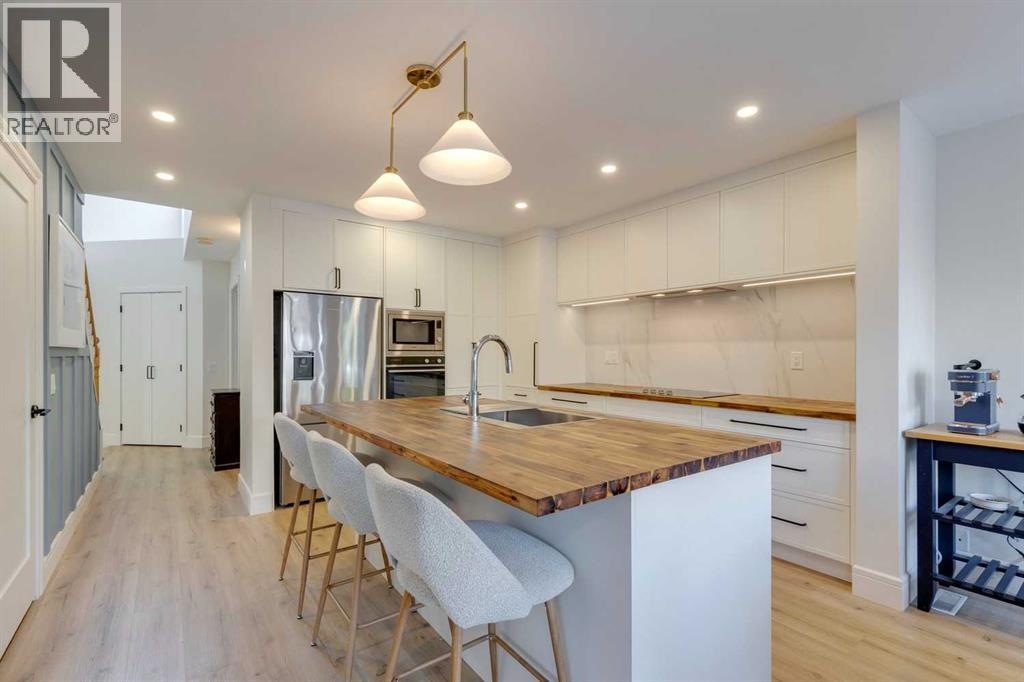
254 Scenic View Close NW
254 Scenic View Close NW
Highlights
Description
- Home value ($/Sqft)$407/Sqft
- Time on Housefulnew 4 hours
- Property typeSingle family
- Neighbourhood
- Median school Score
- Lot size4,596 Sqft
- Year built1997
- Garage spaces2
- Mortgage payment
***VIRTUAL OPEN HOUSE IG LIVE SUNDAY OCTOBER 19TH 1:30PM-2PM***IN-PERSON OPEN HOUSE SUNDAY OCTOBER 19TH 2PM-4PM*** Welcome to this beautifully updated two-storey detached home with a double attached garage in the highly desirable community of Scenic Acres! Offering over 2,000 sq. ft. of developed living space, this home combines modern updates with a warm, inviting feel.The main level has been fully renovated and showcases luxury vinyl plank flooring with a 12 Oaks Floorscore throughout. The heart of the home is the custom Merit kitchen, featuring Acacia solid wood butcher block counters—a true showstopper for any home chef!Upstairs, you’ll find three spacious bedrooms, including a large primary suite with elegant double doors and a newly renovated walk-in closet. Notable updates include roof shingles (2019), hot water tank (2018), and a new dryer (2025), ensuring peace of mind for years to come.Nestled on a quiet street, just half a block from a beautiful green space, this home is perfectly located close to top-rated schools such as Monsignor E.L. Doyle School (K–6), École du Nouveau-Monde (K–6), and Scenic Acres School (K–5). You’re also just minutes away from the Crowfoot C-Train Station and all the amenities of Crowfoot Crossing—including restaurants like Joey, Cactus Club, The Keg, plus Safeway, Co-op, and Cineplex Odeon.? Move-in ready, tastefully renovated, and ideally located—this Scenic Acres gem is one you won’t want to miss! (id:63267)
Home overview
- Cooling None
- Heat source Natural gas
- Heat type Forced air
- # total stories 2
- Construction materials Wood frame
- Fencing Fence
- # garage spaces 2
- # parking spaces 2
- Has garage (y/n) Yes
- # full baths 2
- # half baths 1
- # total bathrooms 3.0
- # of above grade bedrooms 3
- Flooring Carpeted, other, vinyl plank
- Has fireplace (y/n) Yes
- Subdivision Scenic acres
- Lot desc Landscaped
- Lot dimensions 427
- Lot size (acres) 0.10551026
- Building size 2090
- Listing # A2264431
- Property sub type Single family residence
- Status Active
- Laundry 2.667m X 1.753m
Level: Main - Living room 4.877m X 4.267m
Level: Main - Kitchen 3.962m X 3.962m
Level: Main - Dining room 4.039m X 2.719m
Level: Main - Family room 3.581m X 3.53m
Level: Main - Breakfast room 3.353m X 2.768m
Level: Main - Bathroom (# of pieces - 2) 1.652m X 1.347m
Level: Main - Foyer 3.149m X 1.372m
Level: Main - Bedroom 4.368m X 3.658m
Level: Upper - Primary bedroom 5.462m X 4.52m
Level: Upper - Bathroom (# of pieces - 4) 3.886m X 3.252m
Level: Upper - Bedroom 3.962m X 3.176m
Level: Upper - Bathroom (# of pieces - 4) 2.414m X 1.5m
Level: Upper
- Listing source url Https://www.realtor.ca/real-estate/28993248/254-scenic-view-close-nw-calgary-scenic-acres
- Listing type identifier Idx

$-2,266
/ Month

