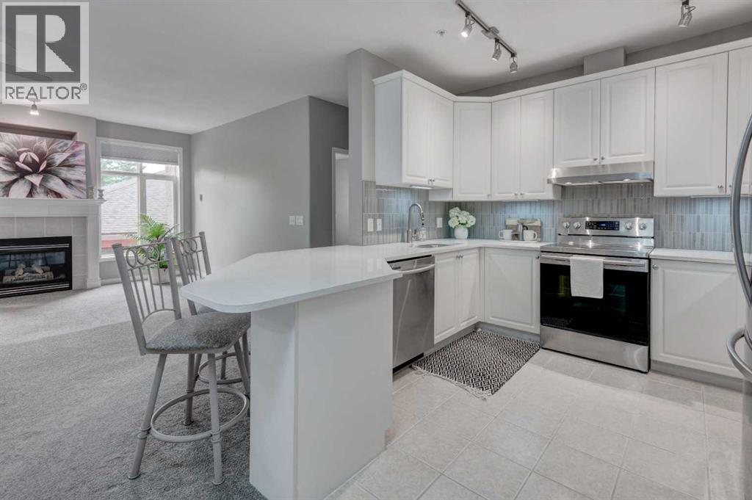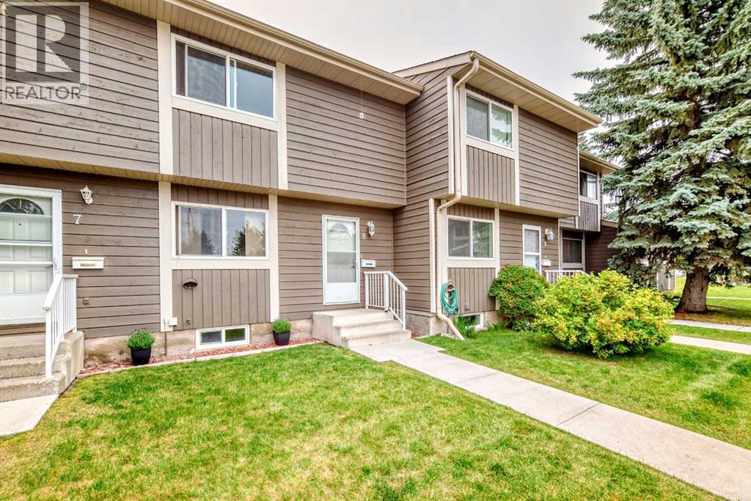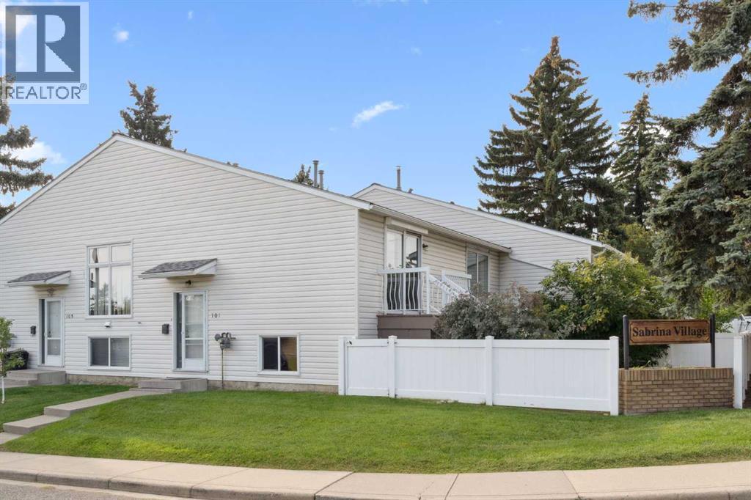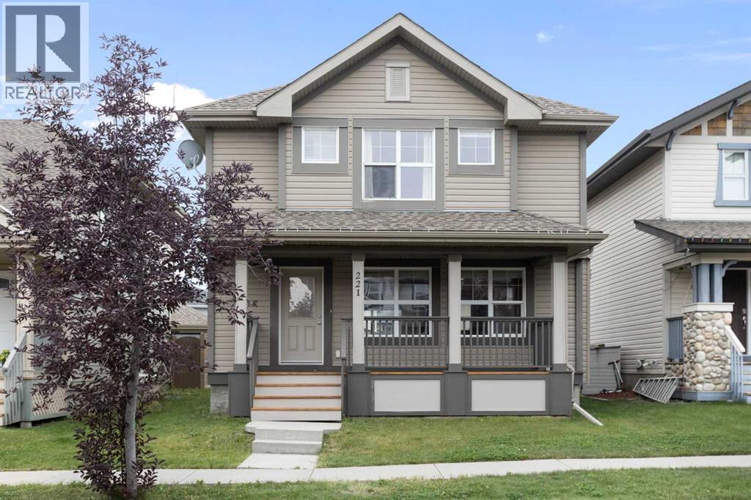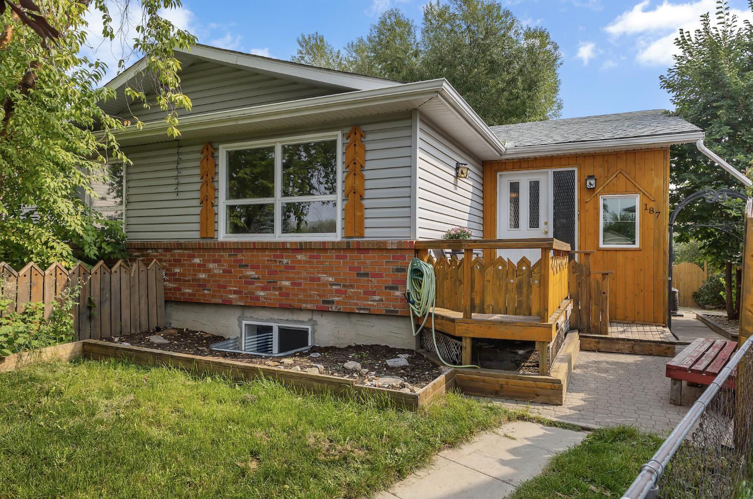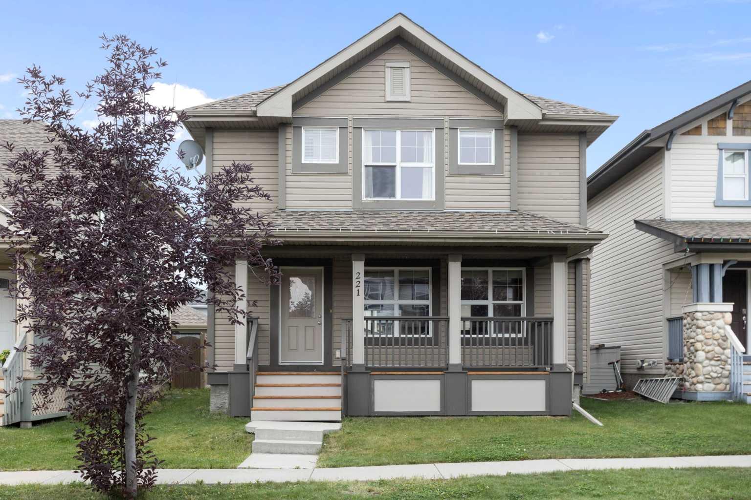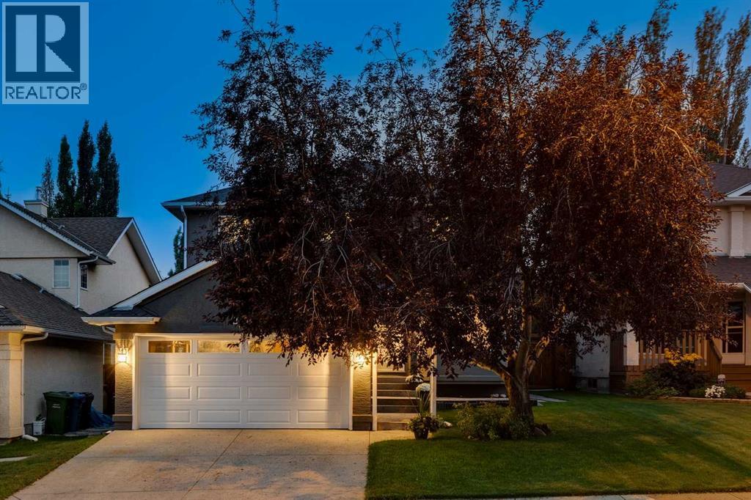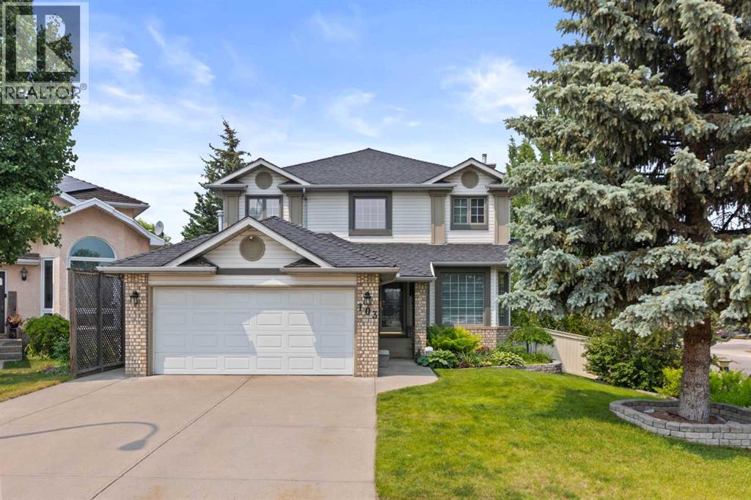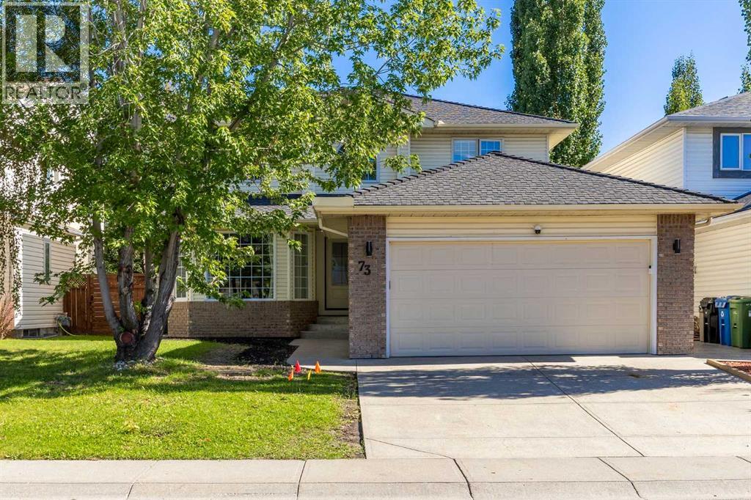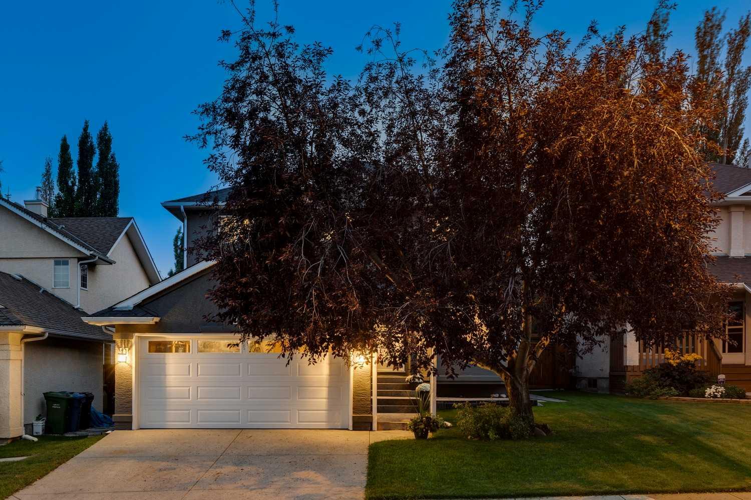- Houseful
- AB
- Calgary
- Douglasdale - Glen
- 255 Les Jardins Park Unit 122
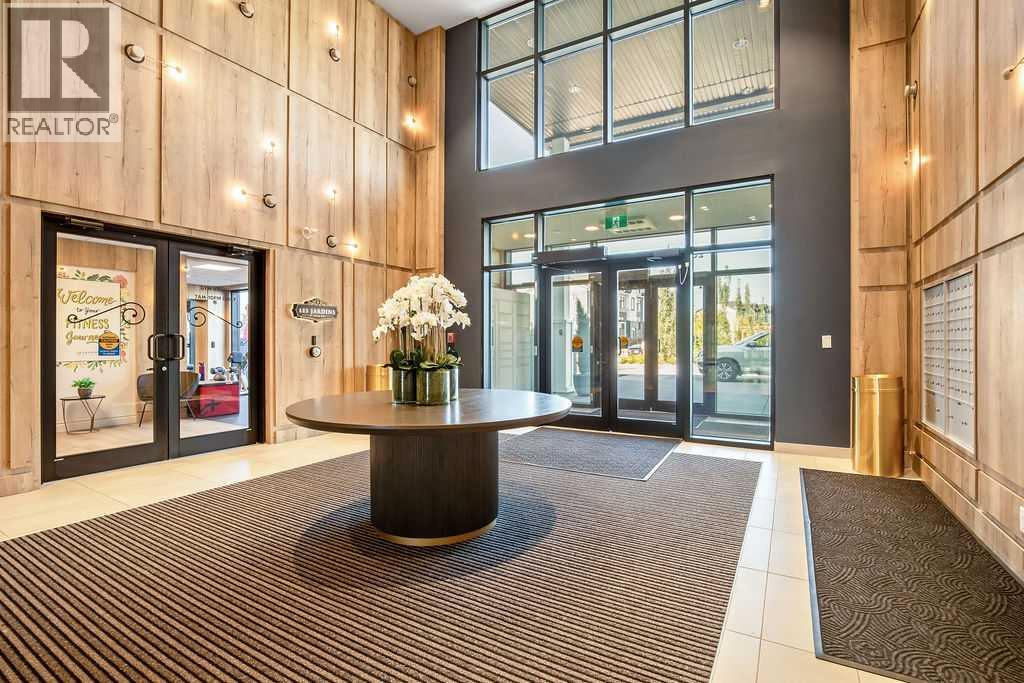
Highlights
Description
- Home value ($/Sqft)$487/Sqft
- Time on Houseful29 days
- Property typeSingle family
- Neighbourhood
- Median school Score
- Year built2022
- Mortgage payment
Welcome to 122-255 Les Jardins Park SE Located next to Quarry Park This bright and cheerful 2 bedroom 2 bathroom ground floor apartment Unit has everything you would want for simple hassle-free living. PET FRIENDLY Boasting an OPEN FLOOR PLAN with modern features and designer upgrades already made by the current owner. This ground floor unit offers and expansive 33-foot privately enclosed patio allowing a the natural light to flood the unit .The QUARTZ Countertop kitchen is an elegant hub of the unit, the sleek STAINLESS STEEL WHIRLPOOL APPLIANCES, the High Ceilings, Vinyl Plank Flooring, High End Fixtures, Smart Home Technology, A/C and your very own in suite storage WASHER AND DRYER all allows you to feel right at home! The bright bedrooms feature large windows, with the a large Primary Suite offering a walk-in closet and en suite. The second bedroom offers a great space for guest to stay comfortably. Les Jardins is a Jayman built complex which features a central gardens, DOG PARK, Solar panels to power common spaces, state-of-the-art fitness center, high-end interior finishings, ample visitor parking, luxurious hallway design, forced air heating and cooling. This is an easy maintenance free, lifestyle where the exterior beauty matches the interior beauty with seamless transition. Nature is only steps away from the Bow River and pathway system, and within walking distance to shopping, dining, and amenities at Quarry Park as well as fast access to Deerfoot Trail and Glenmore Trail and also located 20 minutes from downtown with easy access to almost everything you could desire. Come and see for yourself what an Elegant easy lifestyle could be for you. (id:63267)
Home overview
- Cooling Central air conditioning
- Heat source Natural gas
- Heat type Forced air
- # total stories 4
- Construction materials Wood frame
- # parking spaces 1
- Has garage (y/n) Yes
- # full baths 2
- # total bathrooms 2.0
- # of above grade bedrooms 2
- Flooring Carpeted, vinyl plank
- Community features Pets allowed
- Subdivision Douglasdale/glen
- Lot size (acres) 0.0
- Building size 904
- Listing # A2246193
- Property sub type Single family residence
- Status Active
- Bedroom 3.024m X 4.243m
Level: Main - Dining room 4.444m X 2.438m
Level: Main - Bathroom (# of pieces - 4) 2.743m X 2.387m
Level: Main - Living room 3.53m X 3.252m
Level: Main - Bathroom (# of pieces - 3) 2.438m X 2.643m
Level: Main - Primary bedroom 3.024m X 3.911m
Level: Main - Laundry 2.743m X 1.5m
Level: Main - Kitchen 4.343m X 2.871m
Level: Main - Other 2.49m X 1.753m
Level: Main
- Listing source url Https://www.realtor.ca/real-estate/28703497/122-255-les-jardins-park-calgary-douglasdaleglen
- Listing type identifier Idx

$-709
/ Month

